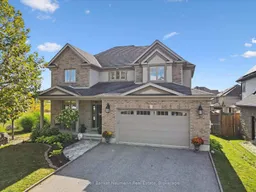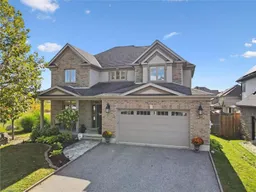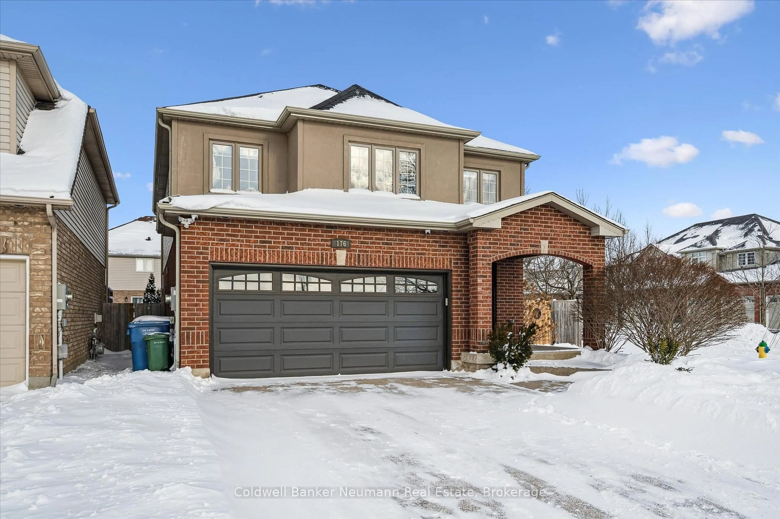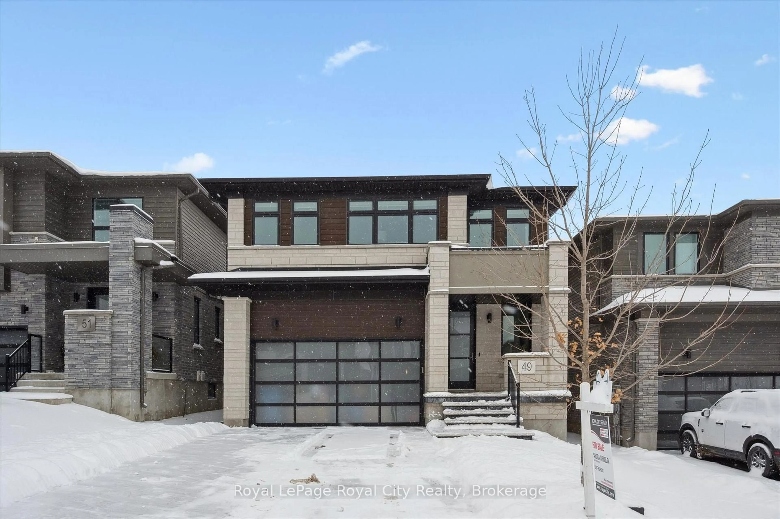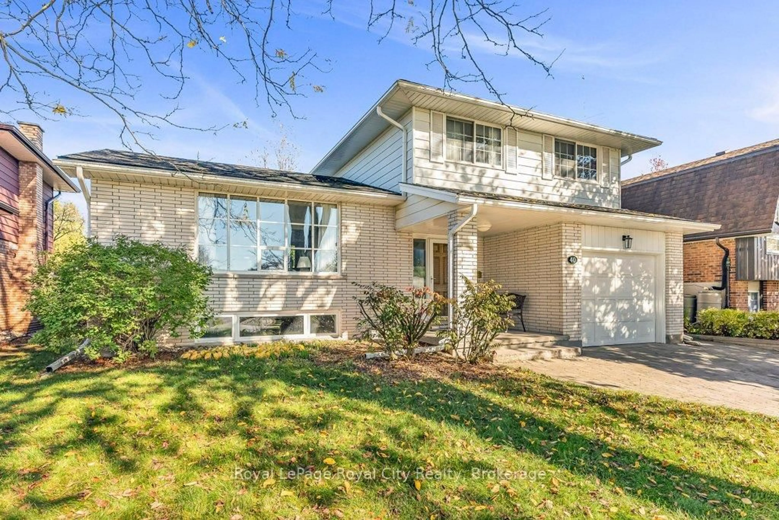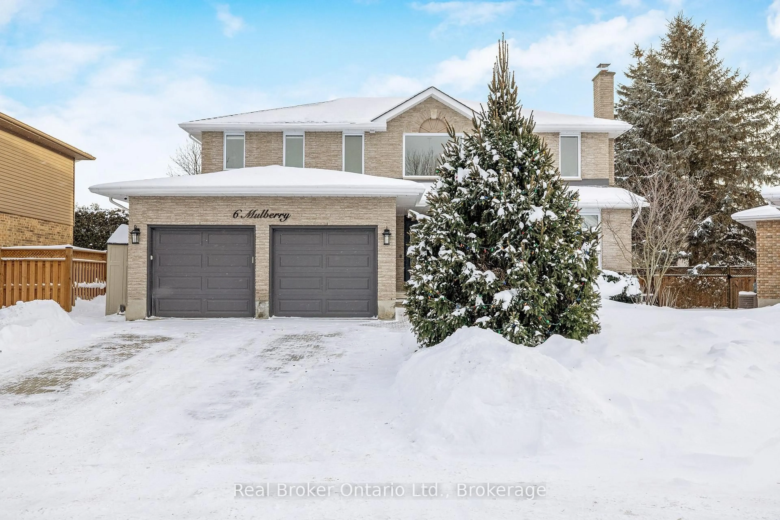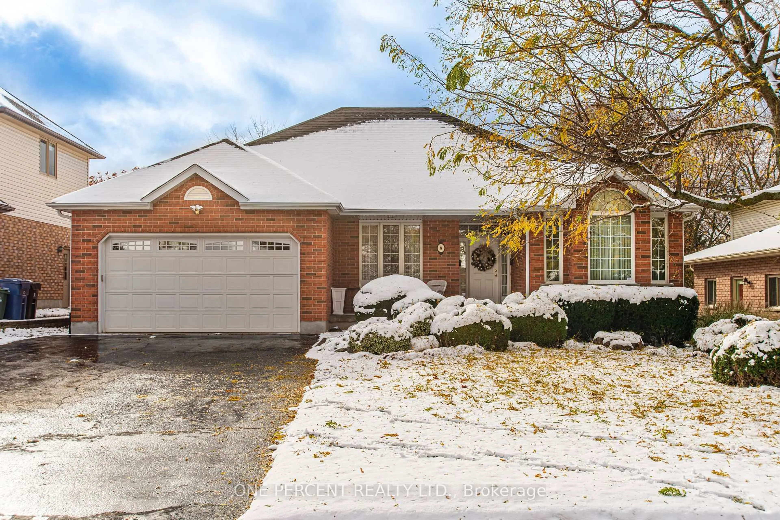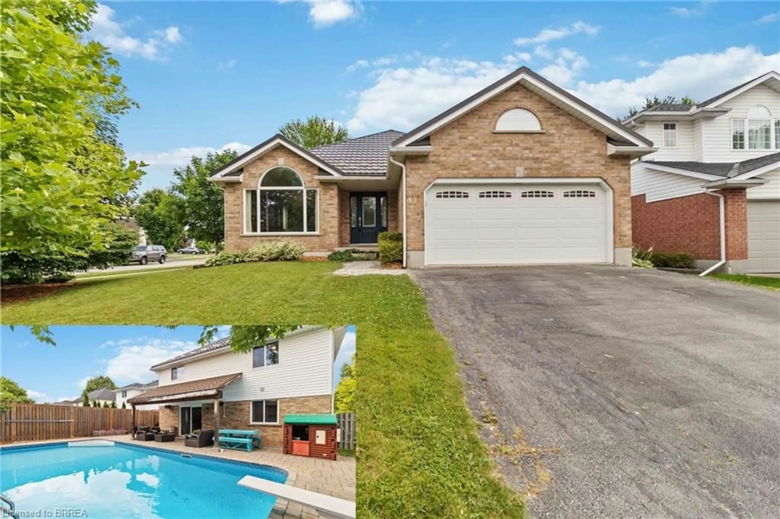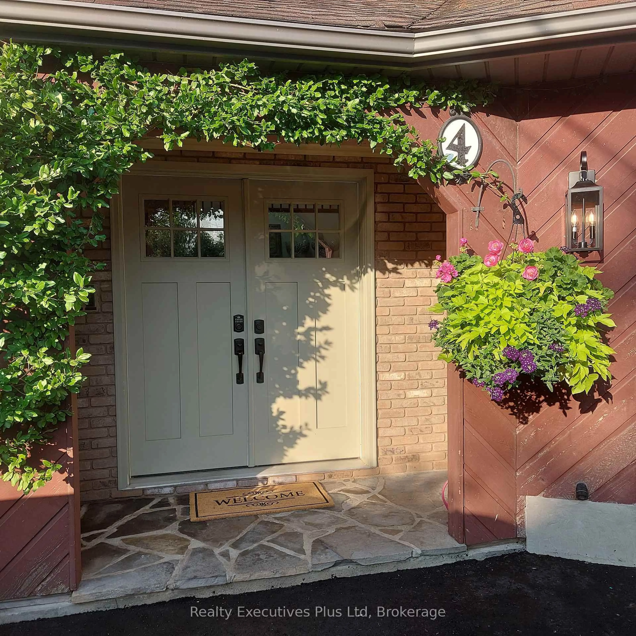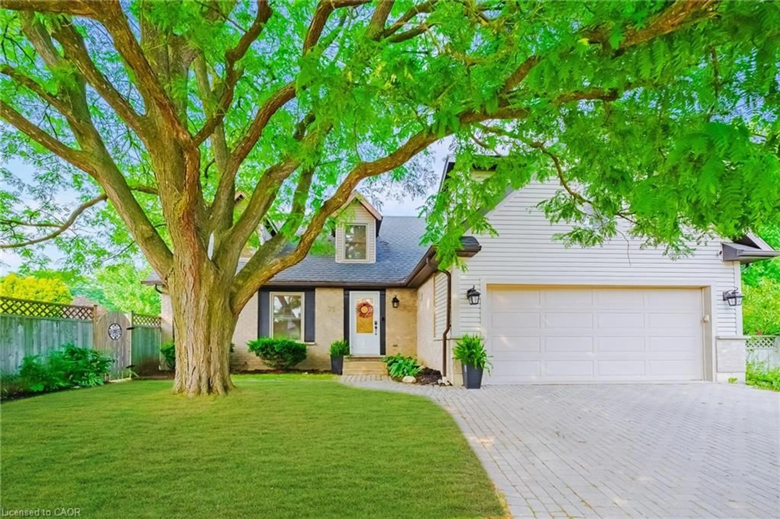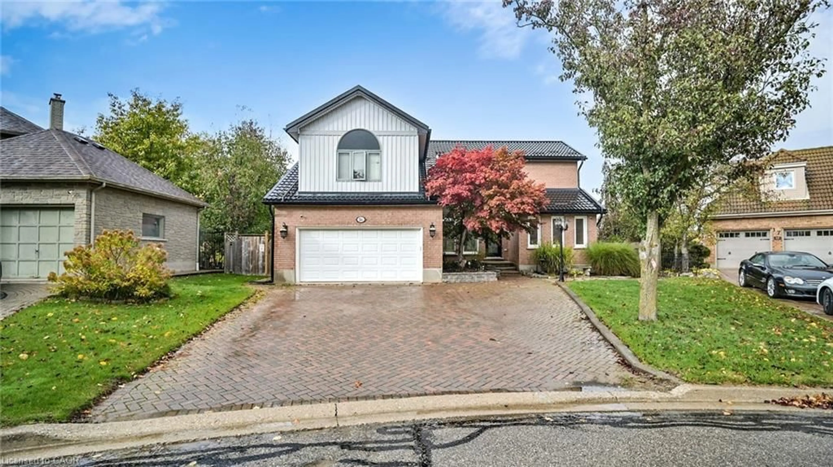Welcome to 55 Zaduk Place, a beautifully appointed home in Guelph's desirable Kortright East neighbourhood, offering custom finishes, thoughtful upgrades, and exceptional family living. The main floor is bright and inviting, with soaring 9-foot ceilings and abundant natural light. A spacious formal dining room sets the stage for hosting family and friends, while the open-concept kitchen and living areas provide the perfect balance of style and function. The custom Barzotti kitchen features premium cabinetry, panelled appliances, Kohler faucets, custom millwork, and extensive storage. A large island with seating and additional cabinetry completes the space. The living room is cozy yet refined, w/ a gas fireplace and flush-mount speakers. Upstairs, you'll find four generously sized bedrooms, including a well-appointed primary suite with a private 4-piece ensuite. The additional 3 bedrooms are equally spacious and are complemented by an impressive 5-piece main bath with double sinks and a soaker tub. The fully finished basement is a true highlight of the home. With a magazine-worthy aesthetic that balances contemporary design with warmth, it features an expansive rec room anchored by a striking gas fireplace set against a bold black backdrop with custom built-ins and an integrated entertainment system. A designer-inspired bathroom and fully equipped laundry room complete the lower level. Outdoors, enjoy a private retreat with a new above-ground pool (2025), a pergola (2023), flagstone patio, covered deck with gas line and built-in speakers, a shed, and even a flourishing plum tree. Perfectly situated beside a park with tennis and pickleball courts, play areas, and the highly sought-after French school Arbor Vista, this home offers the ideal combination of lifestyle, location, and luxury in one of Guelphs most coveted communities.
Inclusions: fridge, stove, hood vent, dishwasher, microwave, washing machine, dryer, water softener, tankless water heater (new in 2023) - living room & basement built in the wall surround sound speakers, light fixtures, bathroom mirrors, tire rack in garage, above ground pool, shed, pergola. **Some stereo equipment, furniture, TVs, and other equipment are negotiable**
