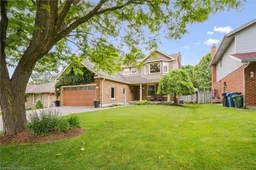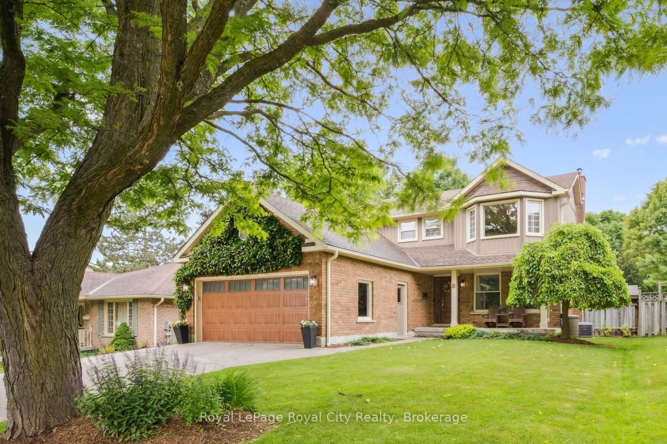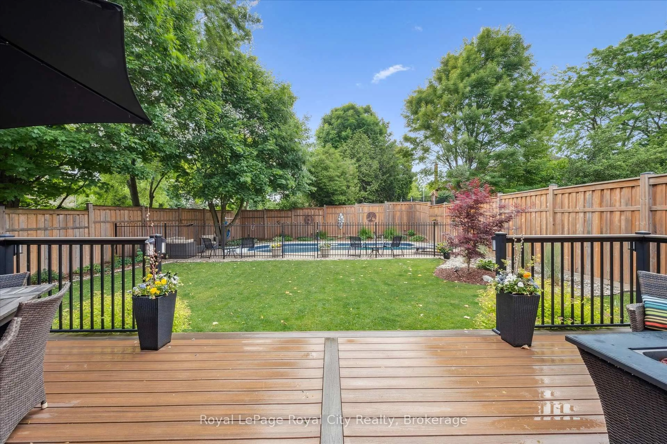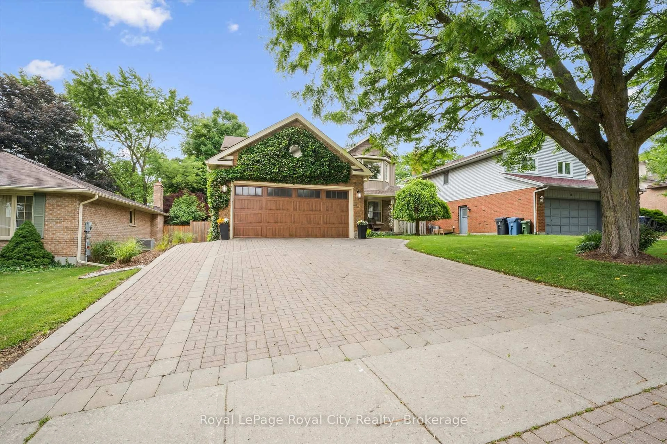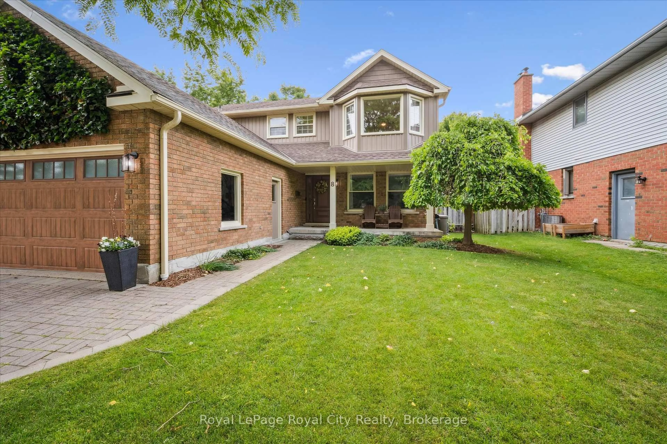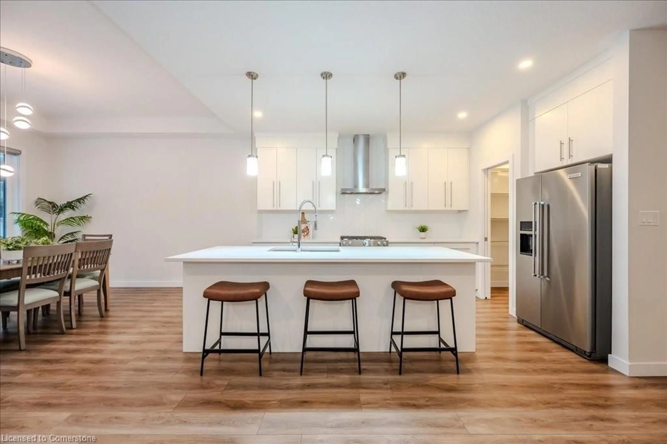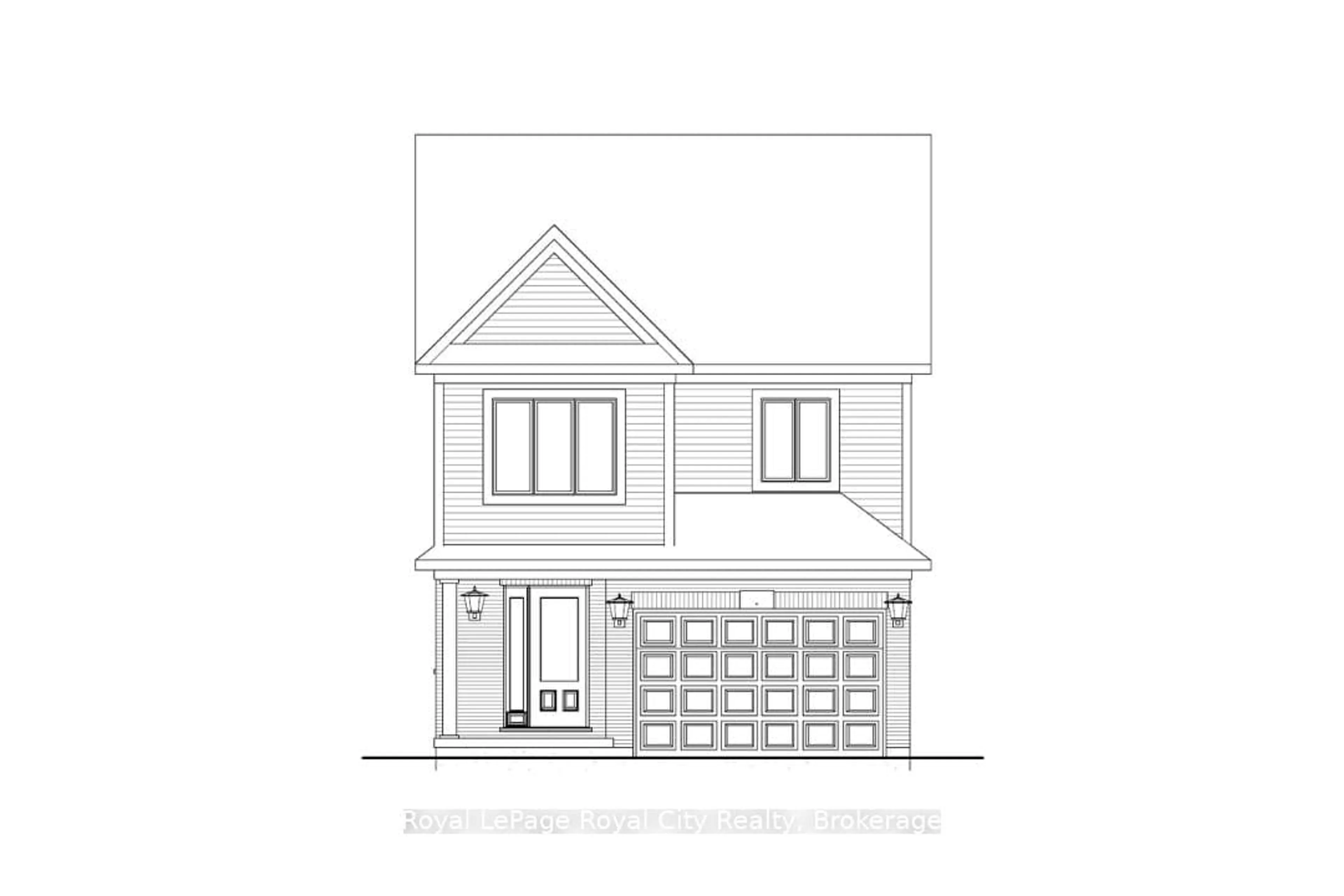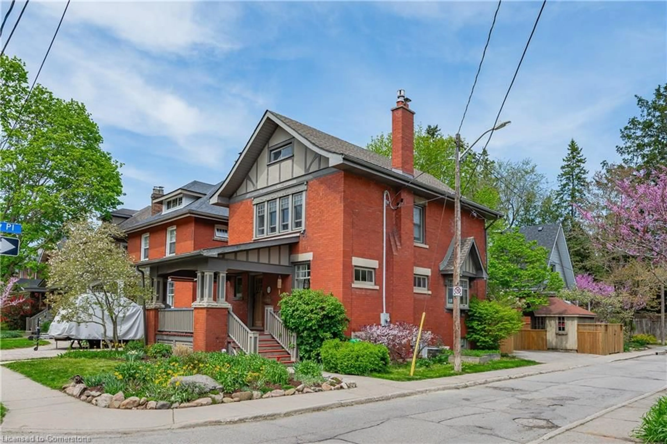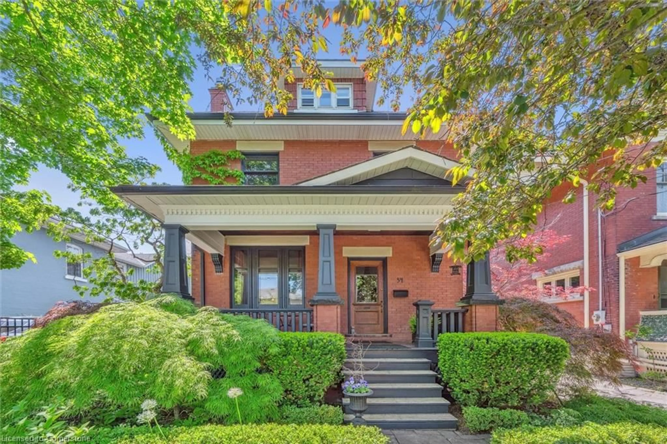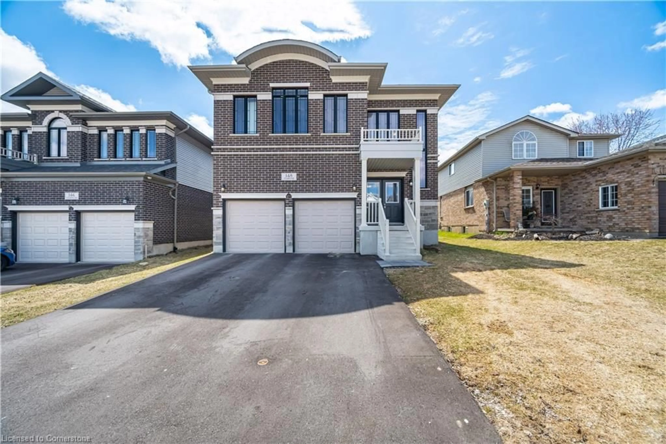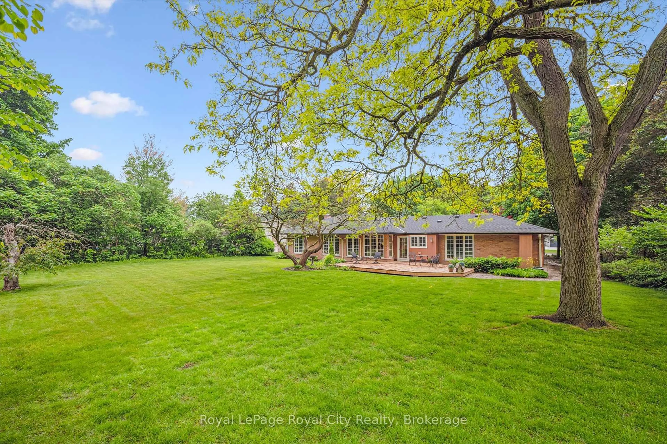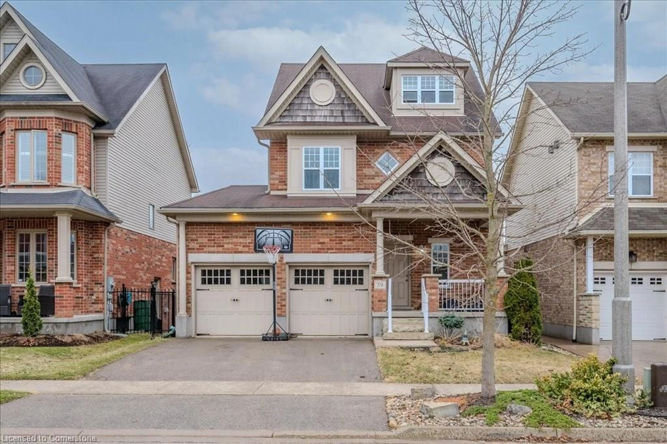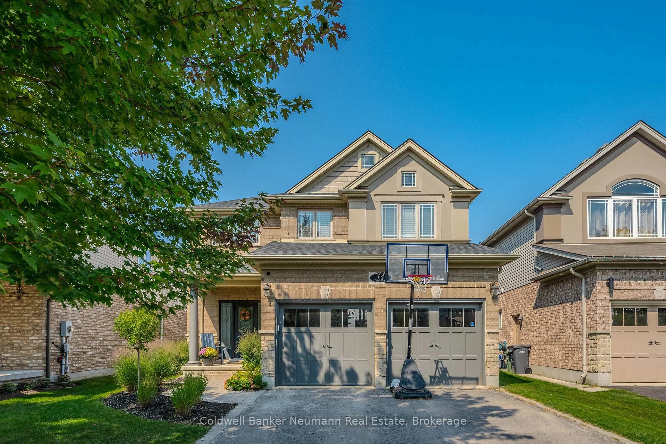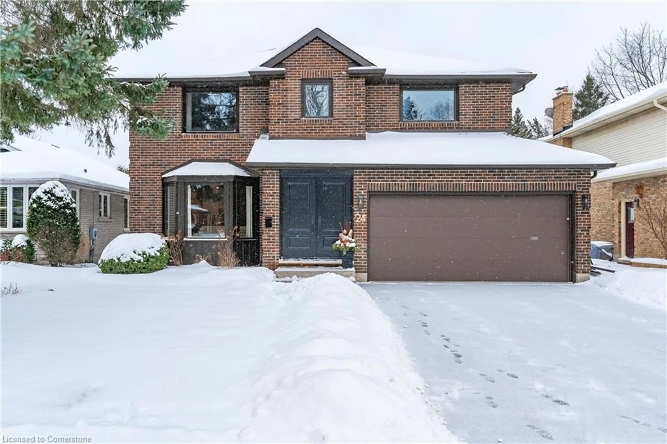8 Youngman Dr, Guelph, Ontario N1G 4M2
Contact us about this property
Highlights
Estimated valueThis is the price Wahi expects this property to sell for.
The calculation is powered by our Instant Home Value Estimate, which uses current market and property price trends to estimate your home’s value with a 90% accuracy rate.Not available
Price/Sqft$539/sqft
Monthly cost
Open Calculator

Curious about what homes are selling for in this area?
Get a report on comparable homes with helpful insights and trends.
+18
Properties sold*
$865K
Median sold price*
*Based on last 30 days
Description
Set in the heart of Guelph's desirable Kortright West neighbourhood, 8 Youngman Drive is a thoughtfully updated family home offering an accessory 1-bed apartment & charming inground pool. With three excellent schools just a short walk away & countless amenities and UoG nearby, this location presents exceptional convenience with a warm community feel. Just minutes from Preservation Park & its network of scenic walking trails. Lovingly owned & cared for by the same family for the past 31 years, this home has great bones, a functional layout, & room to grow. The welcoming main floor features a large foyer and updated laundry room (2023) with custom cabinetry, garage access, side yard access, & a 3pc bath. Upstairs, you'll find three generous bedrooms, including a spacious primary with a bay window, walk-in and additional closet, and a beautifully updated 3pc ensuite (2022). One of the homes greatest assets is its legal 1-bedroom accessory apartment, complete with a den, separate entrance, in-suite laundry, and updated kitchen (2023). Currently rented month-to-month at $1,800/m , the suite offers flexibility & additional income. This private backyard escape is centered around the gorgeous inground pool, visible and inviting whether you're outside or relaxing indoors. Surrounded by greenspace for kids and pets to play, a large composite deck (2021), shed/pool house, beautifully maintained gardens & lawns, and landscape lighting, its the perfect space to relax or entertain. The curb appeal shines with updated fascia, soffits, siding, and garage door (2024), interlock driveway (2018), and meticulous landscaping. Extras include: 200 amp electrical panel (2023), newer furnace (2019), roof (approx 10 yr). Please see supplements for list of features & updates. This is the ideal home for families looking to plant roots, grow, and enjoy all that it has to offer!
Property Details
Interior
Features
Main Floor
Bathroom
2.15 x 1.5Breakfast
2.1 x 3.98hardwood floor / Bay Window
Dining
3.87 x 2.86Hardwood Floor
Family
4.87 x 3.77hardwood floor / Fireplace / Walk-Out
Exterior
Features
Parking
Garage spaces 2
Garage type Attached
Other parking spaces 6
Total parking spaces 8
Property History
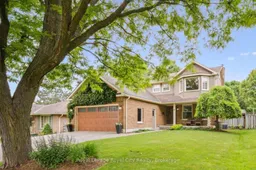 46
46