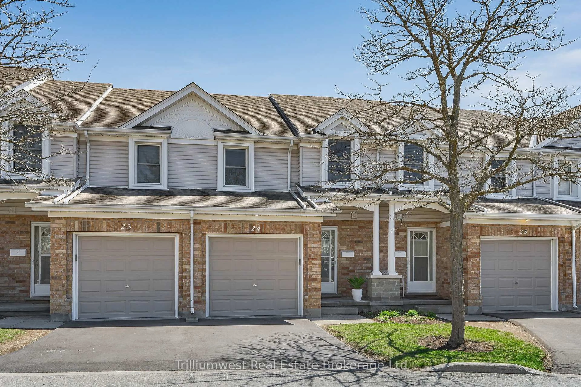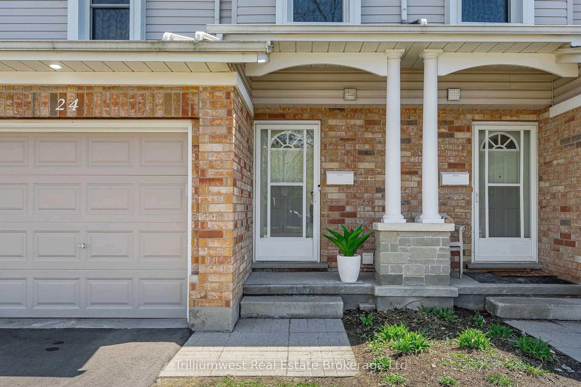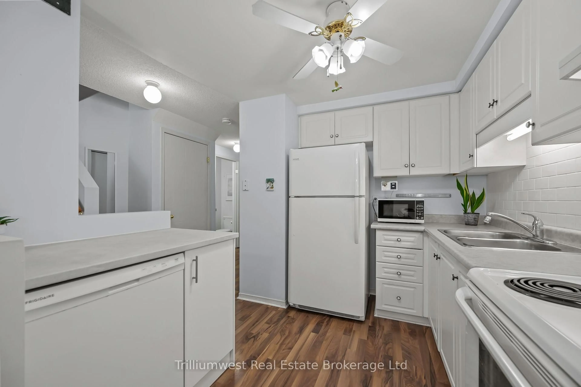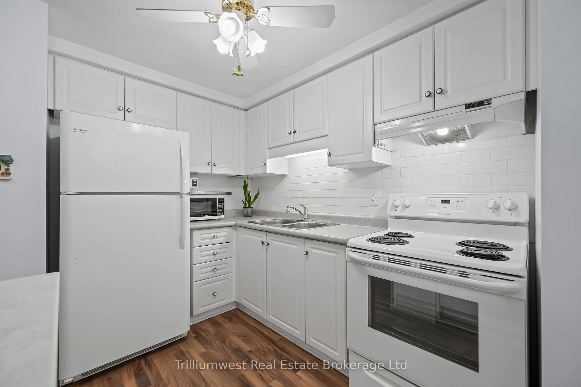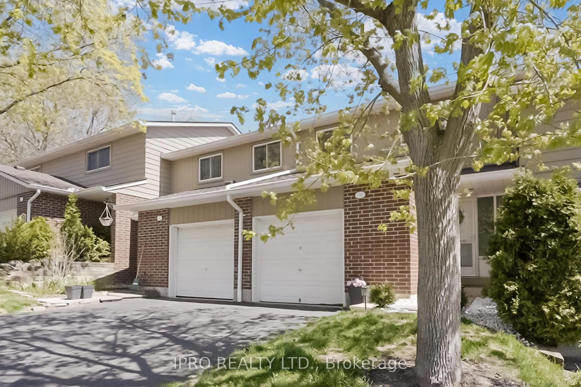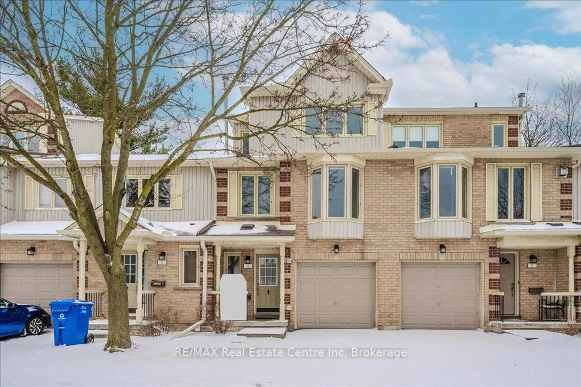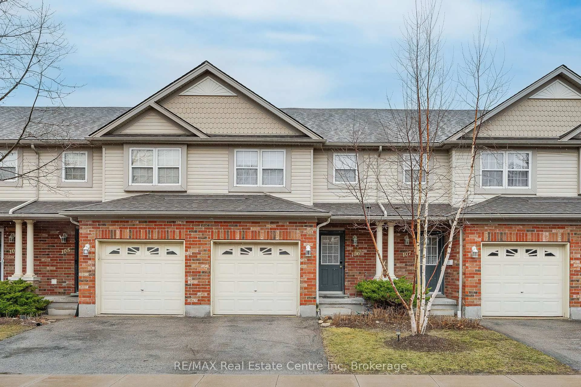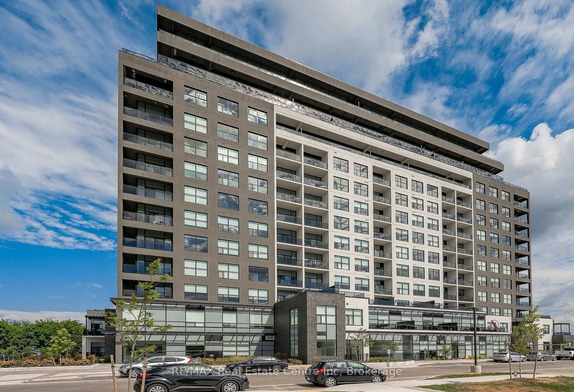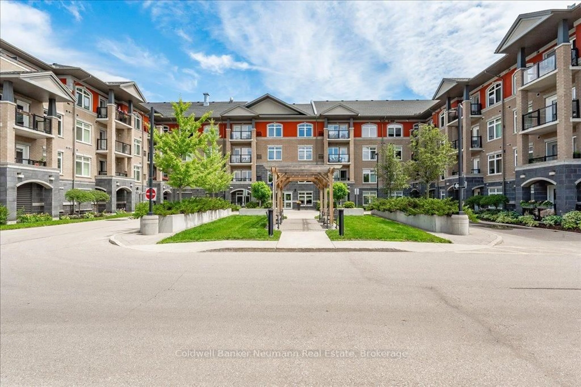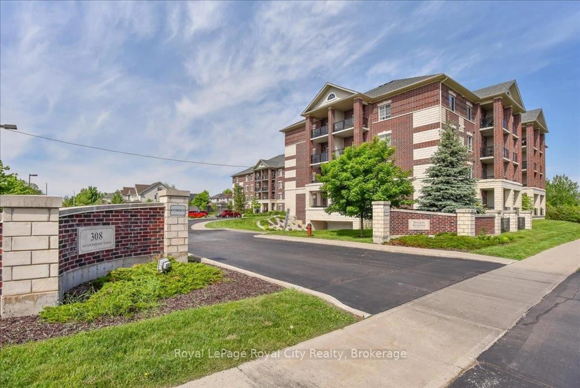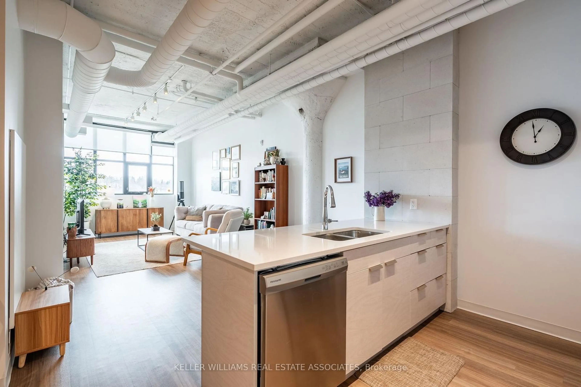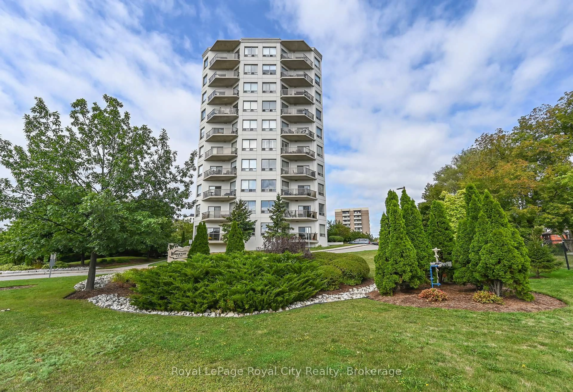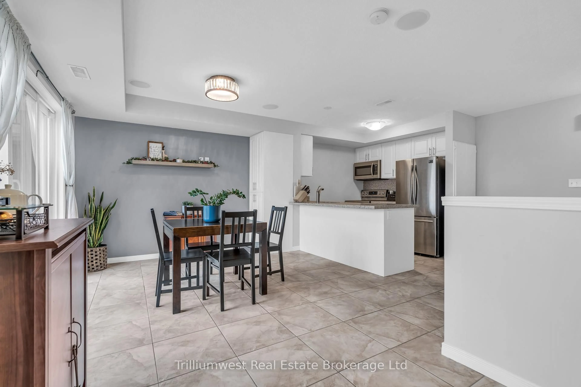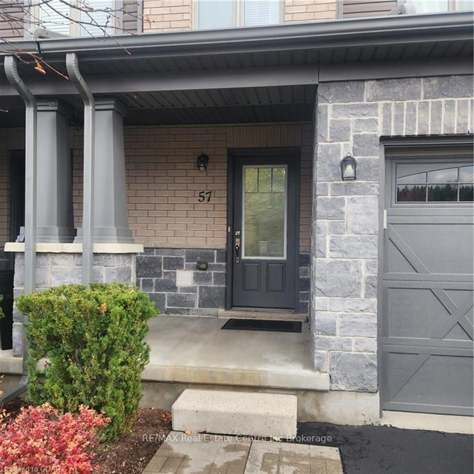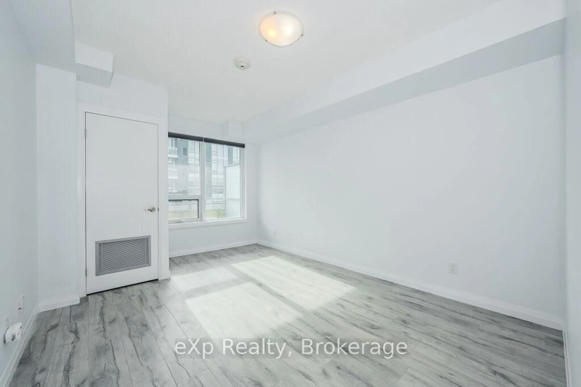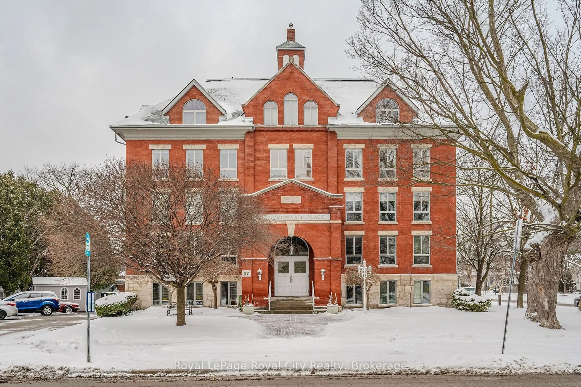66 Rodgers Rd #24, Guelph, Ontario N1G 4Y5
Contact us about this property
Highlights
Estimated ValueThis is the price Wahi expects this property to sell for.
The calculation is powered by our Instant Home Value Estimate, which uses current market and property price trends to estimate your home’s value with a 90% accuracy rate.Not available
Price/Sqft$656/sqft
Est. Mortgage$3,071/mo
Maintenance fees$413/mo
Tax Amount (2024)$3,932/yr
Days On Market22 days
Description
Discover this well located townhouse in a quiet, family friendly community, just steps from shopping centers, schools, parks, and public transit. The carpet free main floor offers an open concept layout, leading to a private, fenced courtyard perfect for outdoor relaxation. Upstairs, you'll find three generously sized bedrooms. The primary bedroom is spacious enough to be converted into two separate rooms, each with its own closet, offering flexibility for growing families or additional rental income. The fully finished basement includes a large recreation room and a bathroom. With proper permissions, the rec room could be transformed into a legal bedroom by enlarging the window to meet egress requirements.This home is managed by a reputable condo corporation, ensuring well maintained common areas and peace of mind for homeowners. Whether you're looking to move in or invest, this property is ready for its next chapter.
Upcoming Open House
Property Details
Interior
Features
Main Floor
Dining
2.67 x 1.52Combined W/Living
Living
5.18 x 3.81carpet free / Combined W/Dining / Sliding Doors
Kitchen
2.51 x 2.77Bathroom
0.86 x 2.012 Pc Bath
Exterior
Features
Parking
Garage spaces 1
Garage type Attached
Other parking spaces 1
Total parking spaces 2
Condo Details
Amenities
Visitor Parking, Playground, Bbqs Allowed
Inclusions
Property History
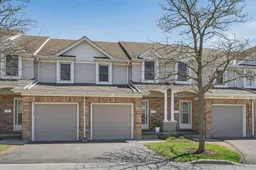 29
29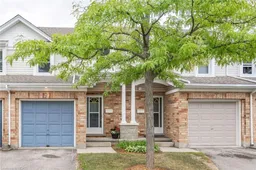
Get up to 1% cashback when you buy your dream home with Wahi Cashback

A new way to buy a home that puts cash back in your pocket.
- Our in-house Realtors do more deals and bring that negotiating power into your corner
- We leverage technology to get you more insights, move faster and simplify the process
- Our digital business model means we pass the savings onto you, with up to 1% cashback on the purchase of your home
