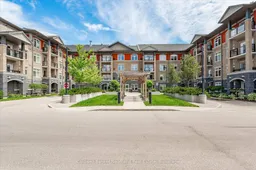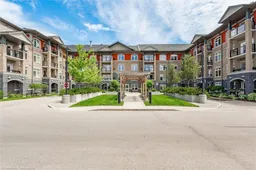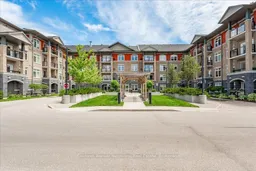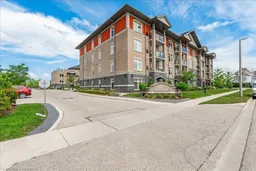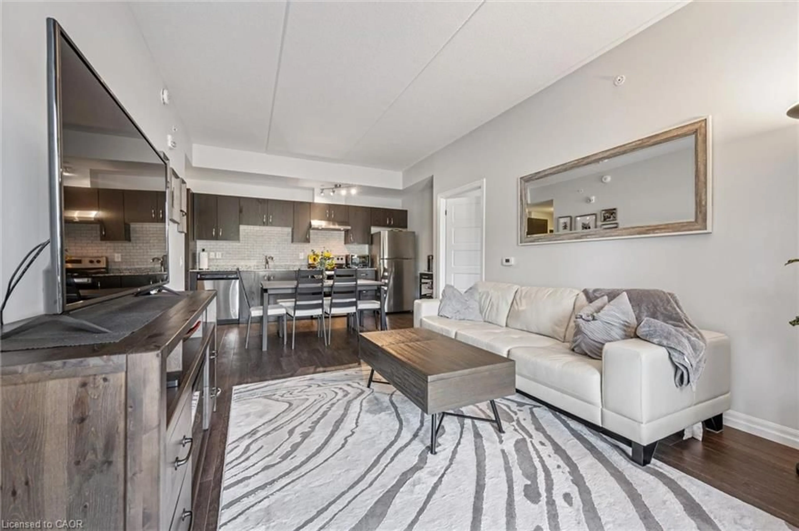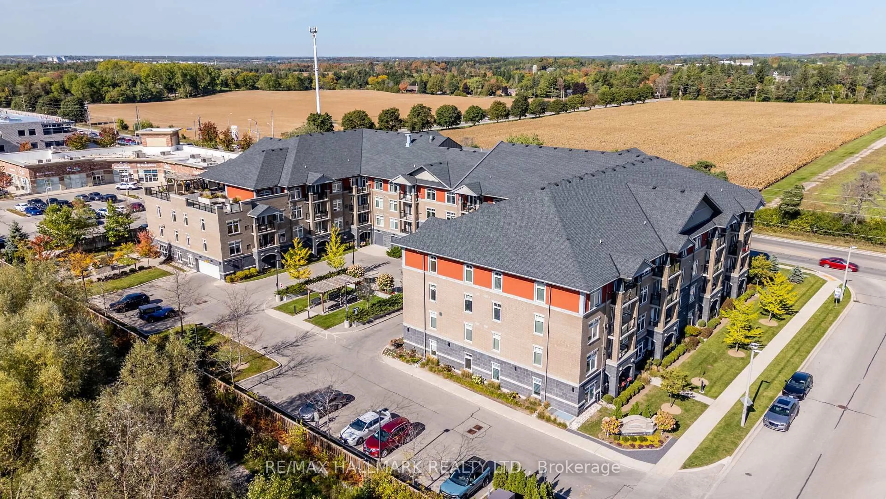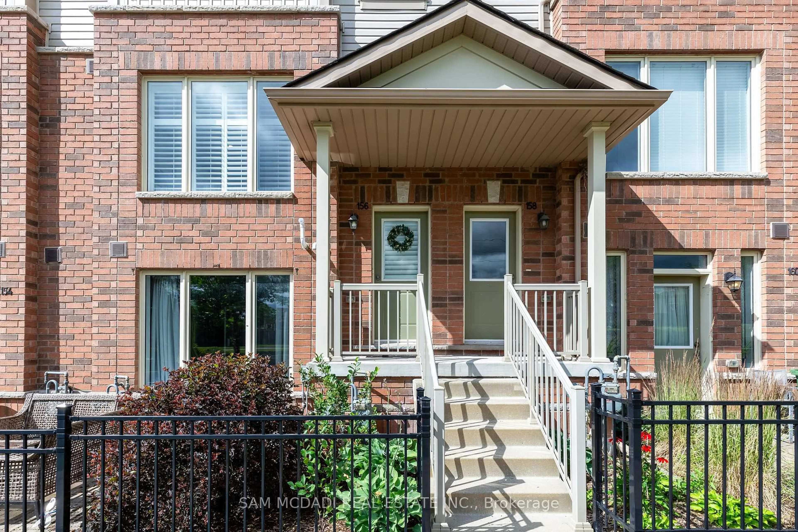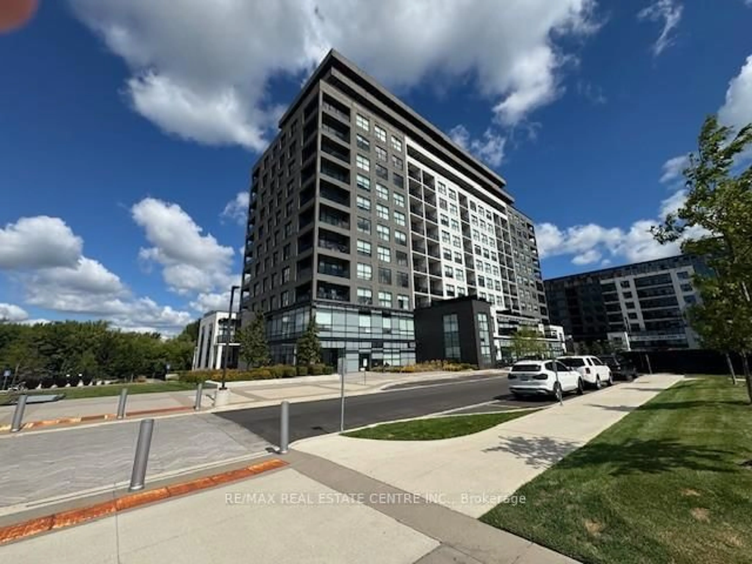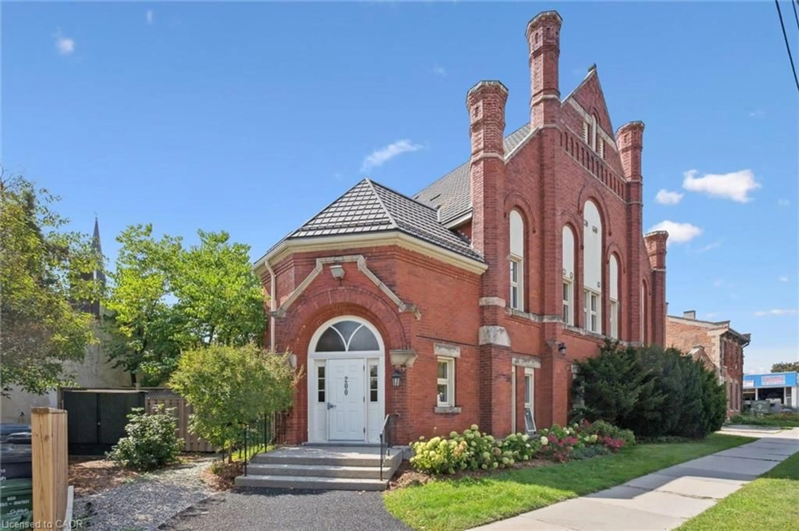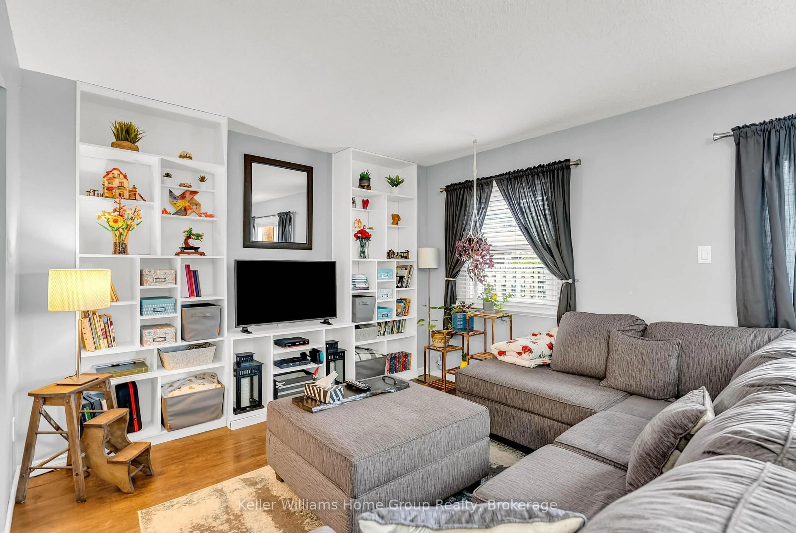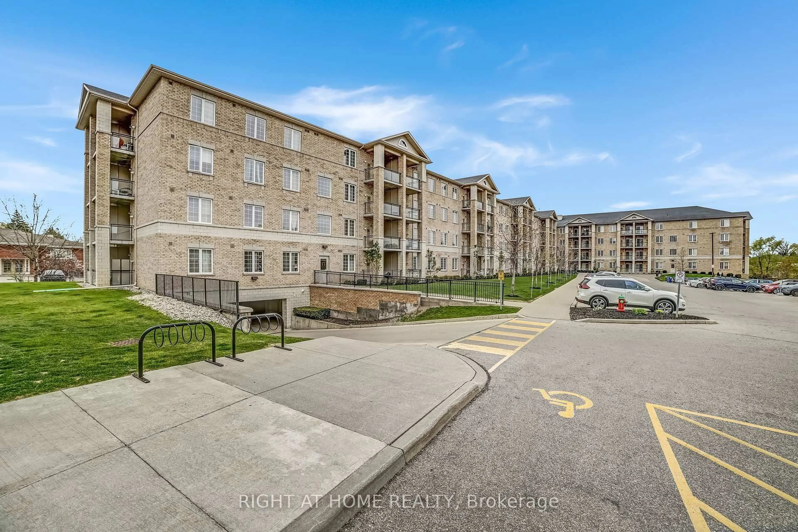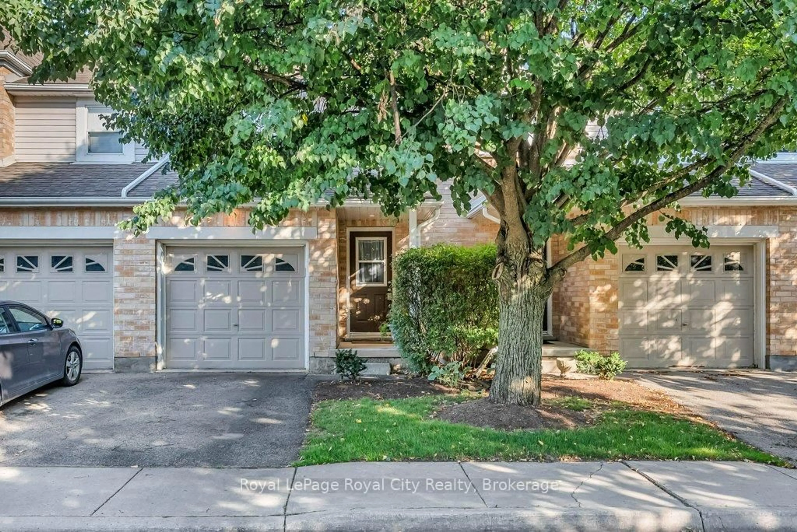Discover Suite 112 a meticulously cared-for 2-bedroom, 2-bathroom condo offering 1,052 square feet of functional and stylish living in one of Guelphs most desirable south-end communities.This ground-floor unit features a bright and open layout, highlighted by a modern kitchen with stainless steel appliances, generous cabinetry, and a convenient breakfast bar that flows into the living and dining space. Step outside to your private patio the perfect spot to enjoy your morning coffee or unwind at the end of the day. The spacious primary bedroom includes a private ensuite and ample closet space, while the second bedroom and full bath offer flexibility for guests, a home office, or additional living space. Enjoy the convenience of main floor living no elevator needed. You're just steps from the mail room, fitness centre, and garbage/recycling area. Located on the quiet side of the building, this unit provides peaceful surroundings with easy access to walking trails and community gardens. Recent updates include a new furnace, A/C, washer, dryer, and water heater, making this a true move-in ready home. With underground parking, condo fees under $500/month, and a well-kept building with strong community appeal, this home offers both comfort and peace of mind. Plus, you'll love the unbeatable location just minutes from parks, shopping, restaurants, and all of the south ends top amenities, including a medical clinic and pharmacy within walking distance. Whether you're downsizing, investing, or simply seeking a low-maintenance lifestyle, suite 112 delivers the perfect blend of convenience, quality, and calm.
Inclusions: Fridge, Stove, Dishwasher, Washer, Dryer, Window Coverings, Water Softener.
