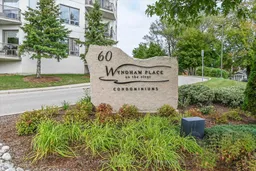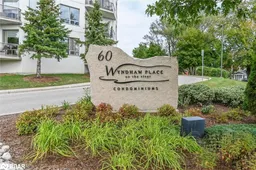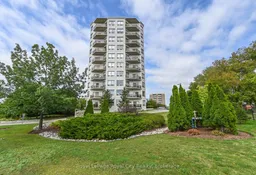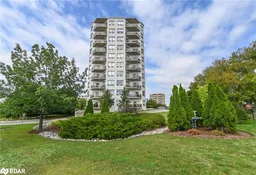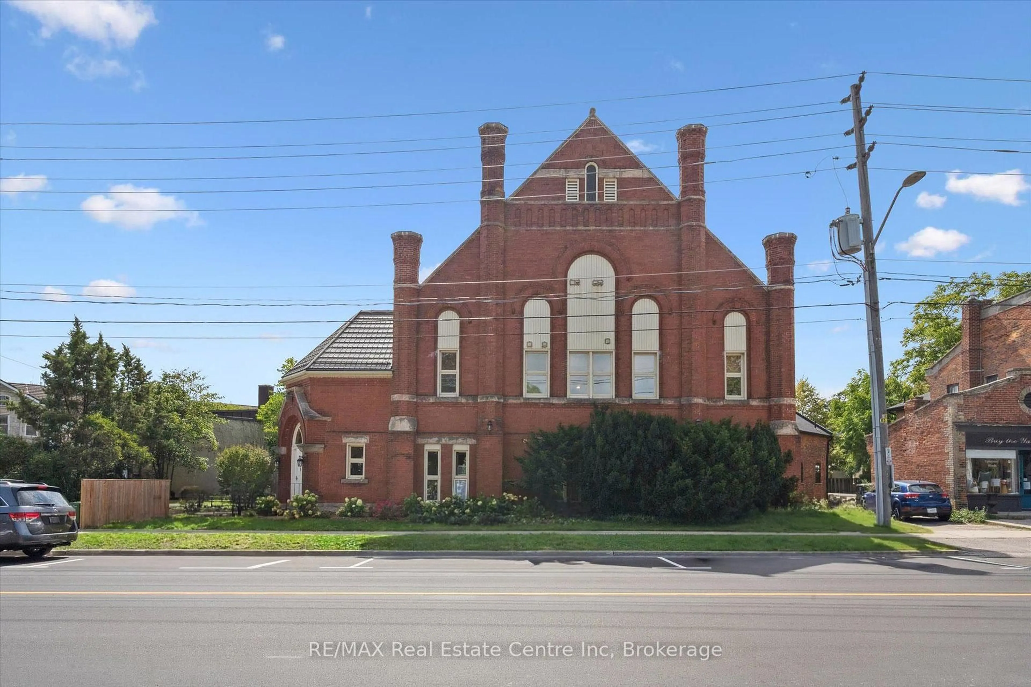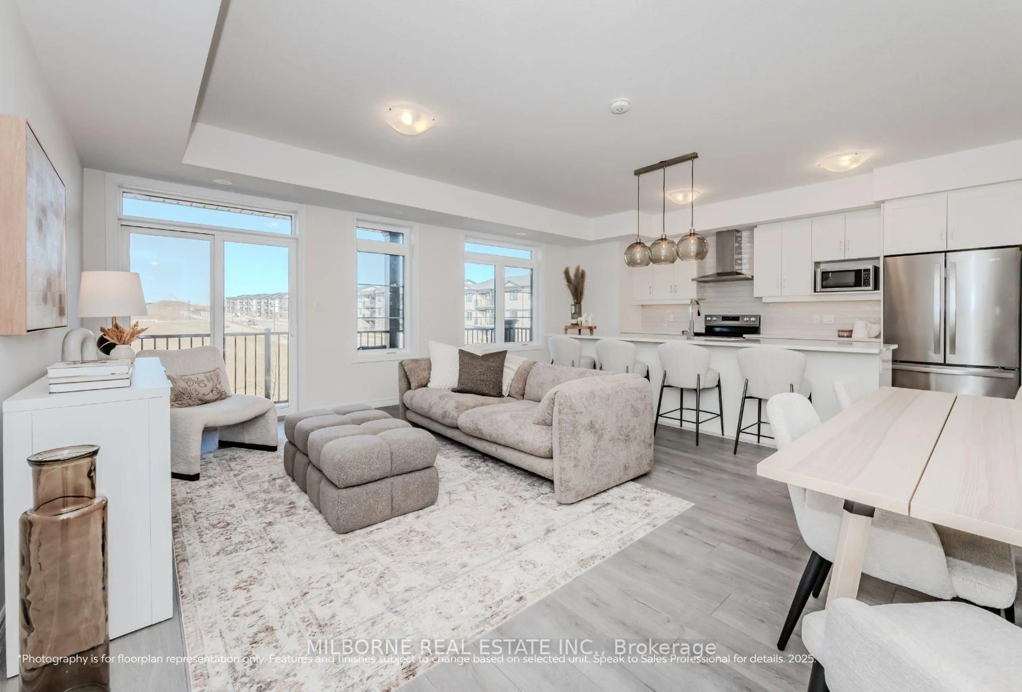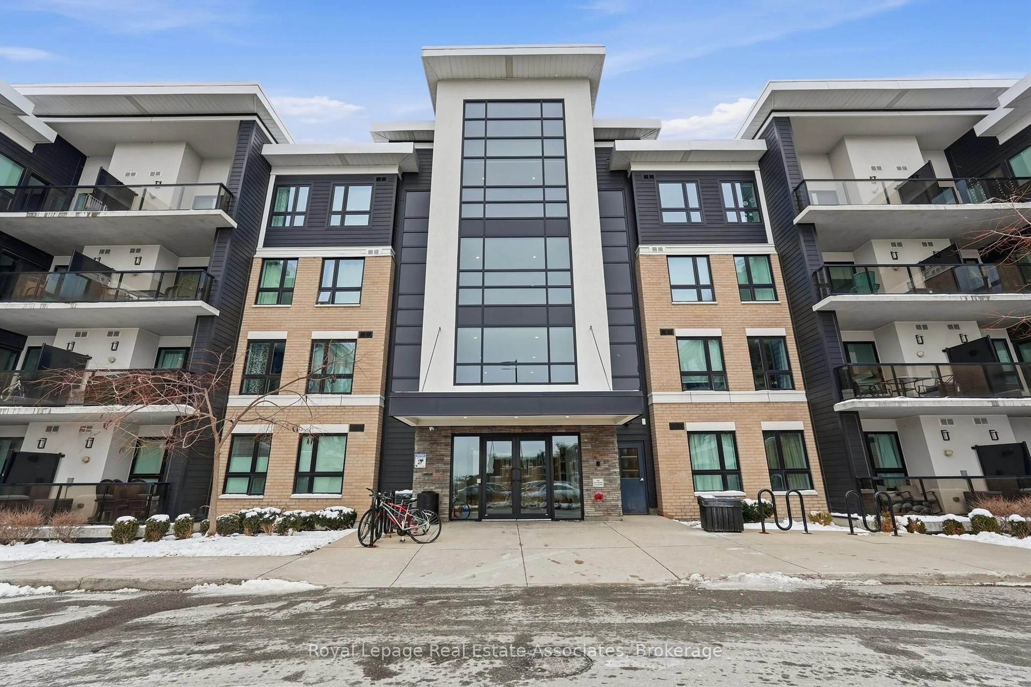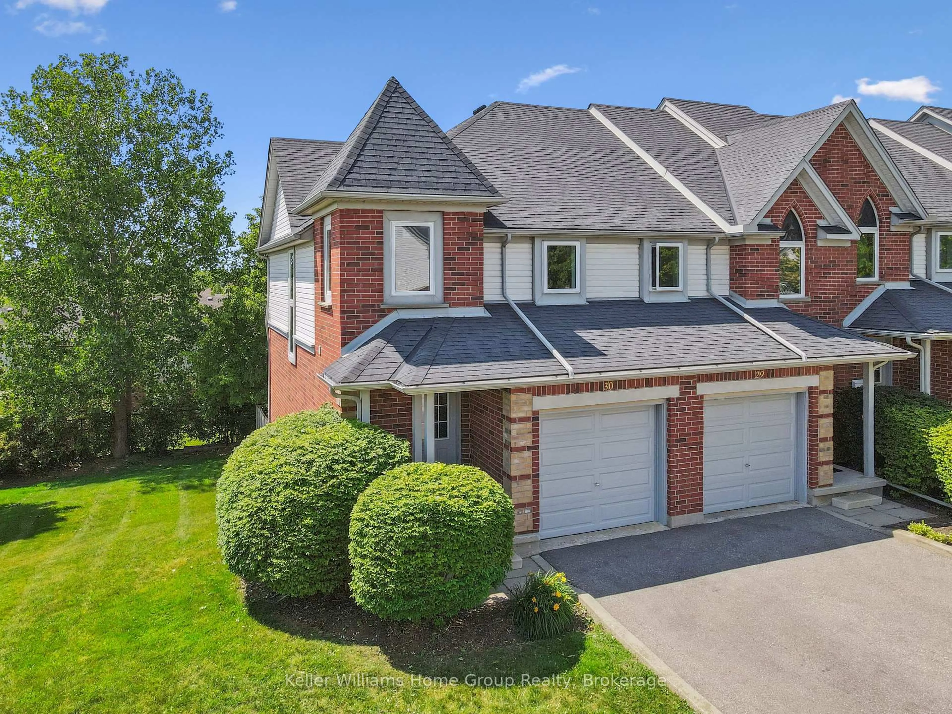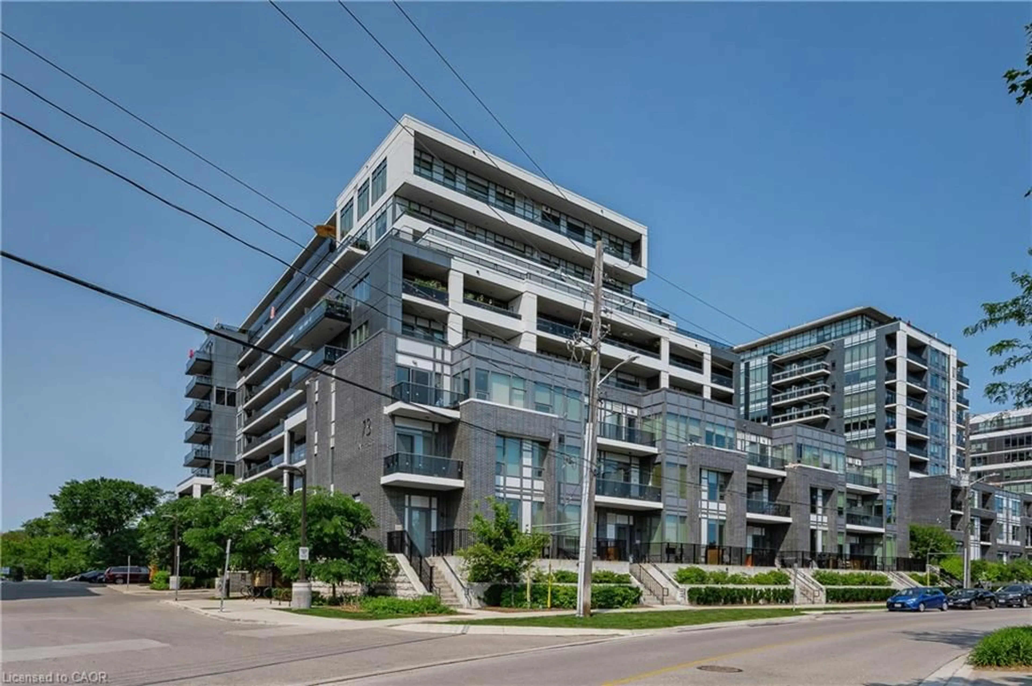Experience the best of downtown convenience with a touch of nature in this exceptional 1200 sqft 2 Bedroom, 2 Bathroom Ground-Level Garden Suite. Located in a highly respected, well-managed building, this condo offers a rare blend of privacy, comfort, and effortless livingperfect for down sizers or professionals seeking a peaceful retreat with urban amenities at their doorstep. Step inside to discover a bright, open-concept layout, with luxury vinyl tile flooring throughout. The space has been tastefully updated and is well appointed with classic neutral finishes.The 2023 updated kitchen boasts Quartz Countertops, a stylish Backsplash, and Modern Appliances, making meal preparation a pleasure. The spacious living area extends seamlessly to an open Balcony overlooking beautifully Landscaped Gardens, creating the feel of a private backyard without the upkeep. Designed for ease and convenience, this suite Includes HEAT and WATER in the condo fees-along with secure Underground Parking. Amenities include an Exercise room, Community room and a Guest Suite can be booked for overnight company.Stroll through the garden or stop by the pergola to relax or use the community BBQ. The building is ideally situated within walking distance of the GO Train, public transit, shops, and dining, making it easy to stay connected while enjoying a low-maintenance lifestyle. Dont miss this rare opportunity to own a serene yet centrally located garden suite home. Book your private viewing today!
Inclusions: Dishwasher, Dryer, Garage Door Opener, Range Hood, Refrigerator, Smoke Detector, Stove, Washer, Window Coverings
