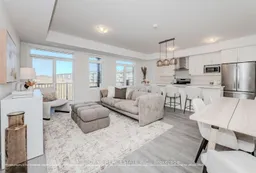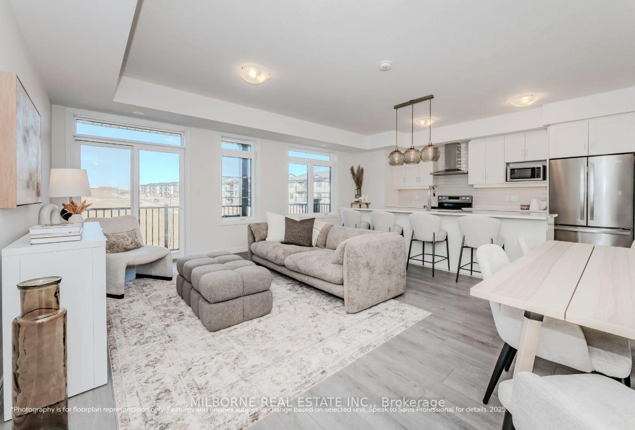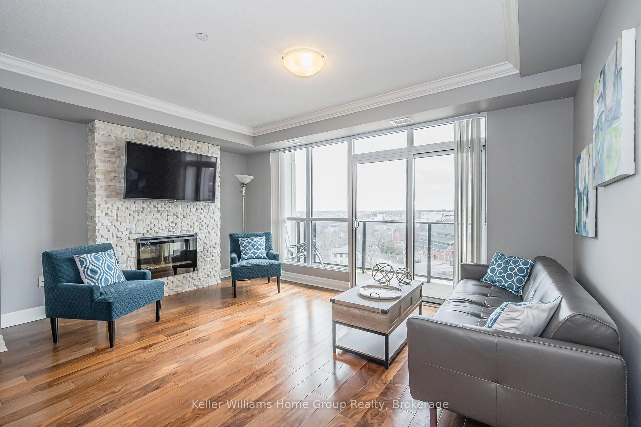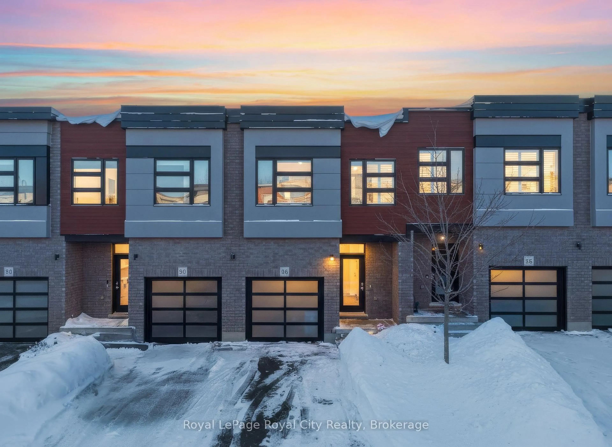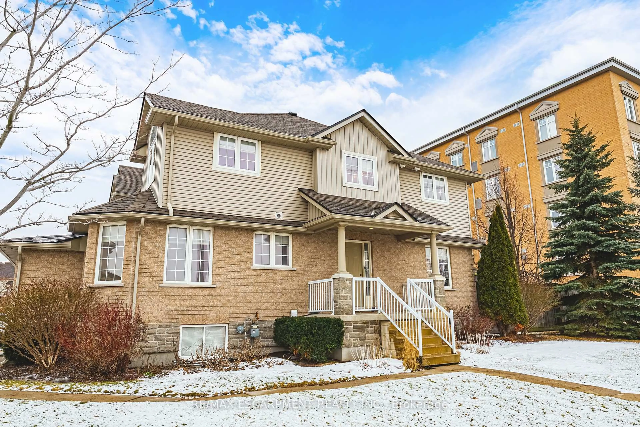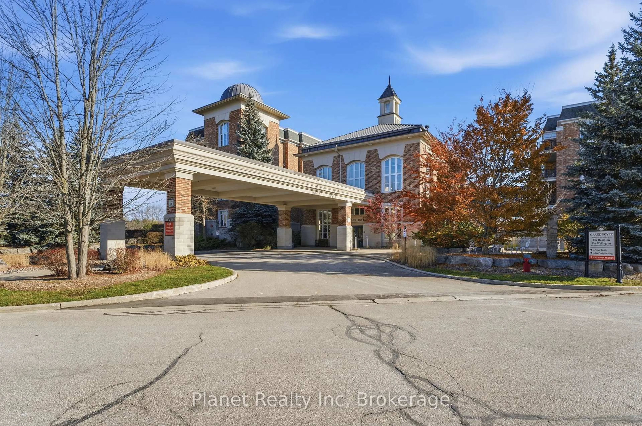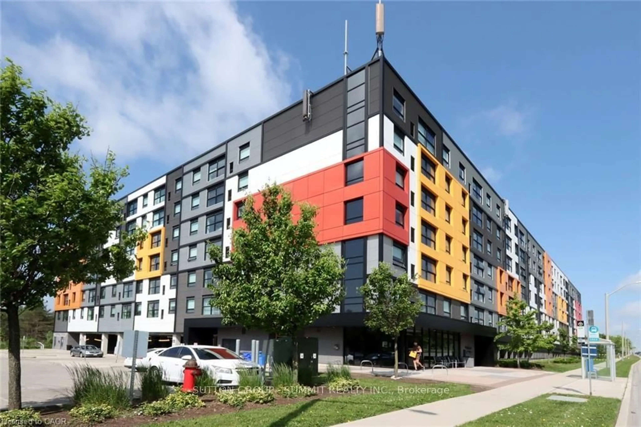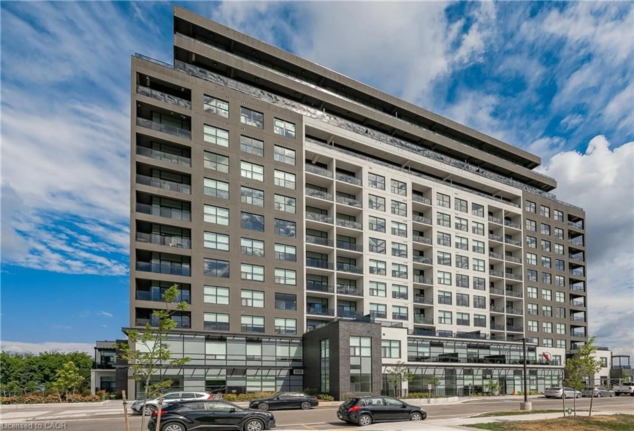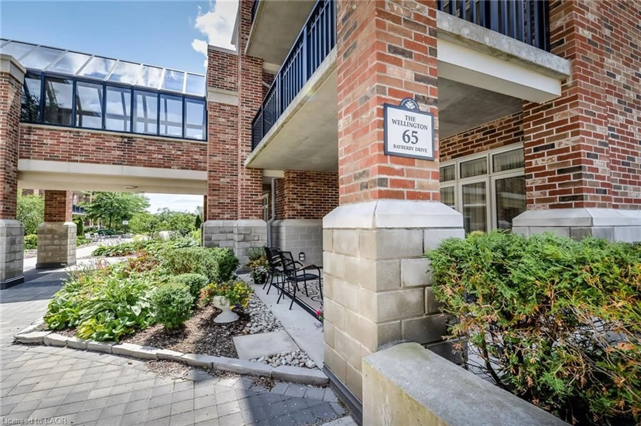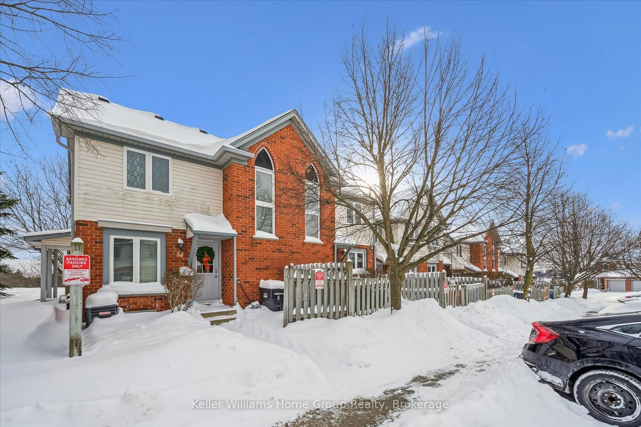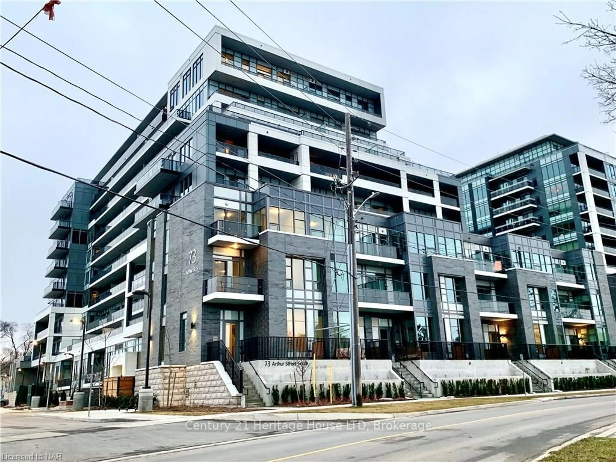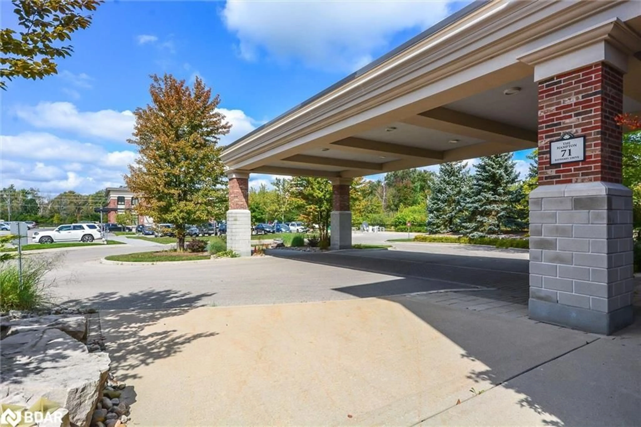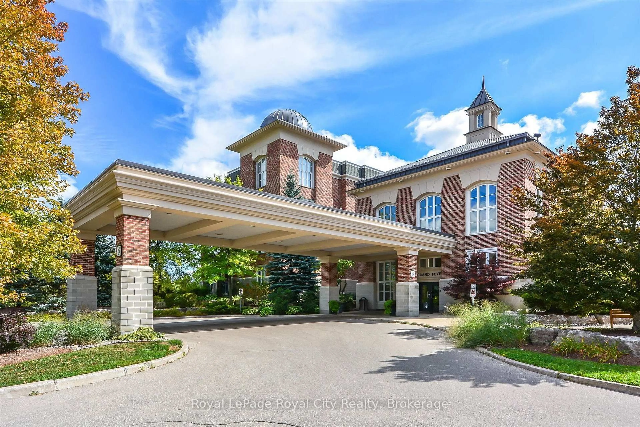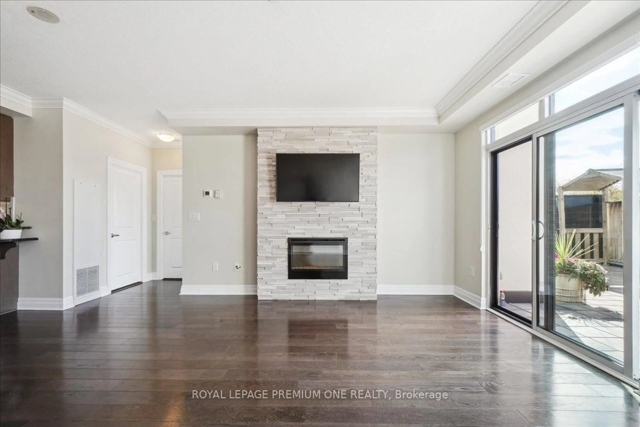68 Thatcher Dr, Guelph, Ontario N1L 1B3
Contact us about this property
Highlights
Estimated valueThis is the price Wahi expects this property to sell for.
The calculation is powered by our Instant Home Value Estimate, which uses current market and property price trends to estimate your home’s value with a 90% accuracy rate.Not available
Price/Sqft$455/sqft
Monthly cost
Open Calculator
Description
Brand new end-unit 3-bedroom condo townhome by Fusion Homes in the highly desirable Solterra community, South Guelph! This bright, spacious suite offers a modern open-concept layout with an upgraded kitchen featuring quartz countertops, stainless steel undermount sink with designer faucet, flush breakfast bar, soft-close cabinetry, and stainless steel appliance package. The great room boasts upgraded laminate flooring and a walkout to a covered patio, perfect for relaxing mornings or serene evenings under the stars. Upstairs, three bedrooms provide ample closet space, with two full bathrooms showcasing quartz counters, upgraded fixtures, and a frameless glass shower door. Stylish finishes continue throughout, including upgraded hardware and flooring in the bedrooms and hallways. Enjoy the convenience of living minutes from the University of Guelph, Hwy 401, Stone Road Mall, transit, parks, trails, golf courses, and everyday amenities. Move-in ready. Be the first to call this stunning townhome your own! Get peace of mind knowing that Fusion Homes delivers a very high standard of construction, extended builder warranty that averages twice the industry standard, and ensures every detail of the home is meticulously inspected before delivery. Discover the art of elevated living.
Property Details
Interior
Features
Main Floor
Great Rm
5.44 x 4.45Open Concept / Combined W/Laundry / Combined W/Dining
Kitchen
5.44 x 2.59Open Concept / Centre Island / Combined W/Living
Exterior
Features
Parking
Garage spaces -
Garage type -
Total parking spaces 1
Condo Details
Amenities
Community BBQ, Visitor Parking
Inclusions
Property History
 13
13