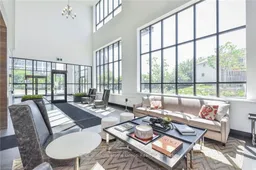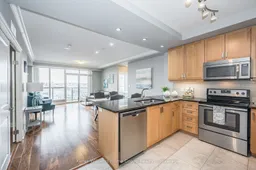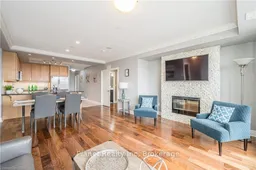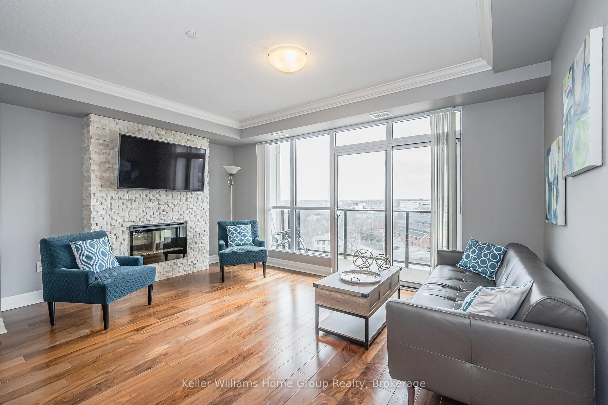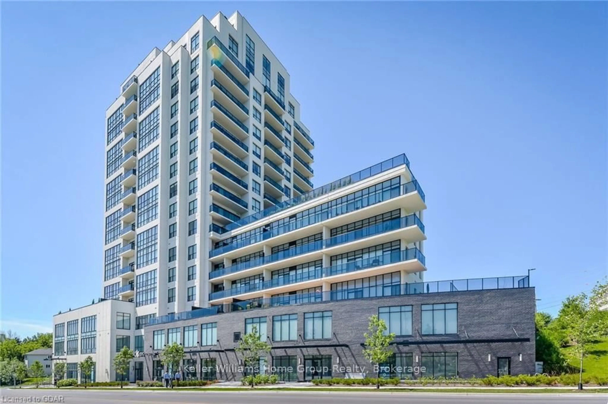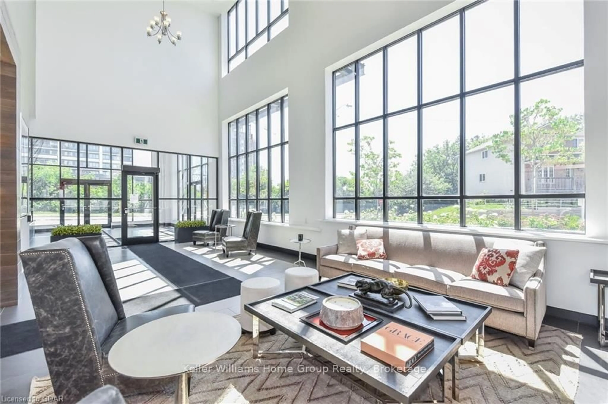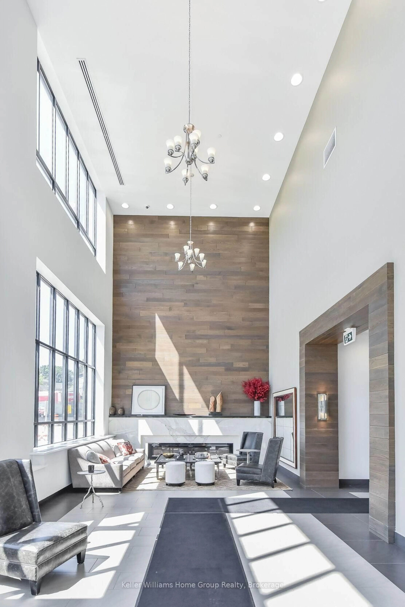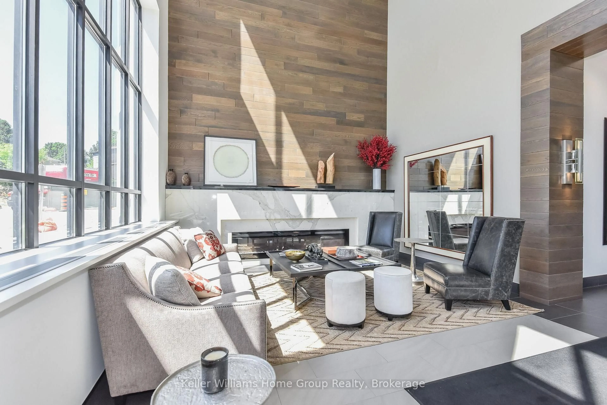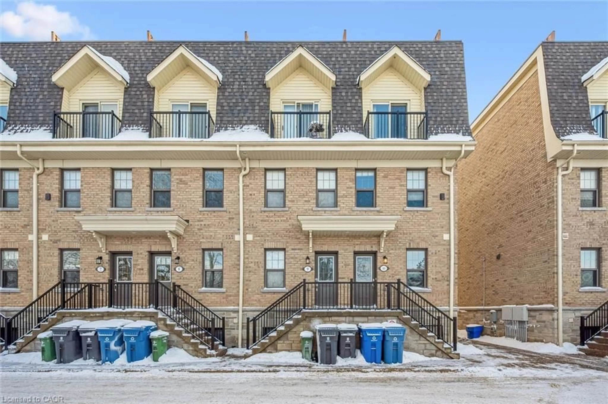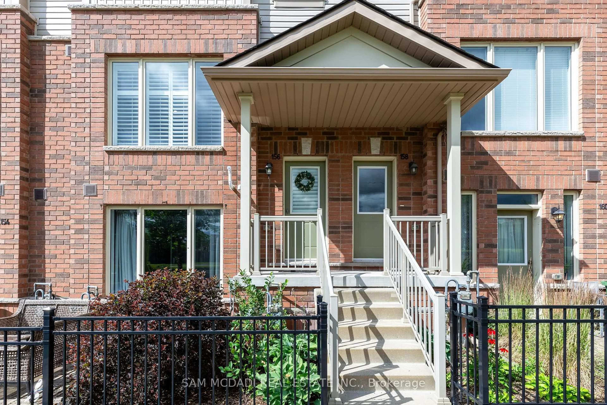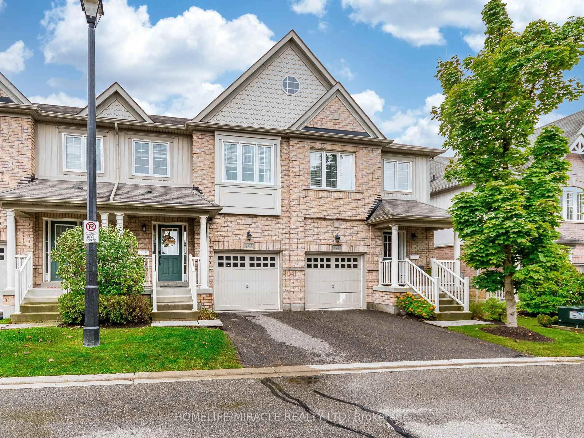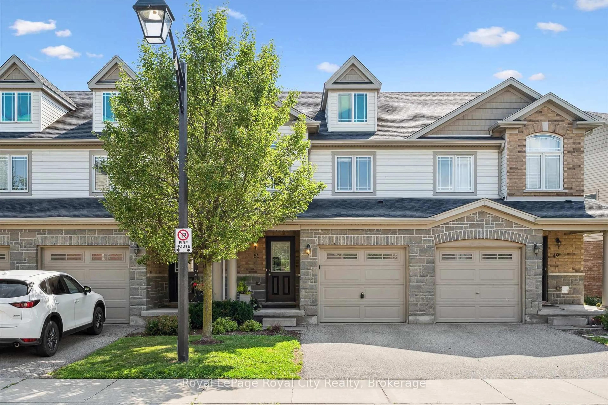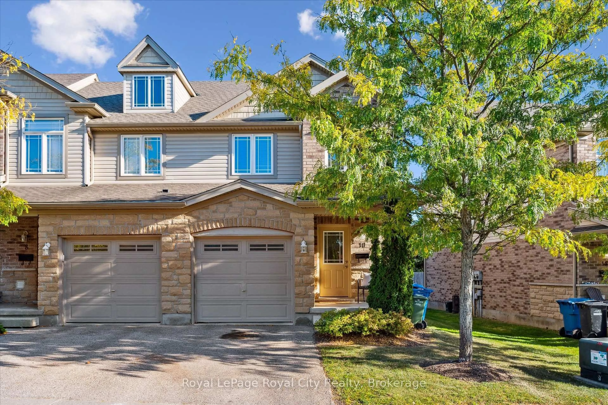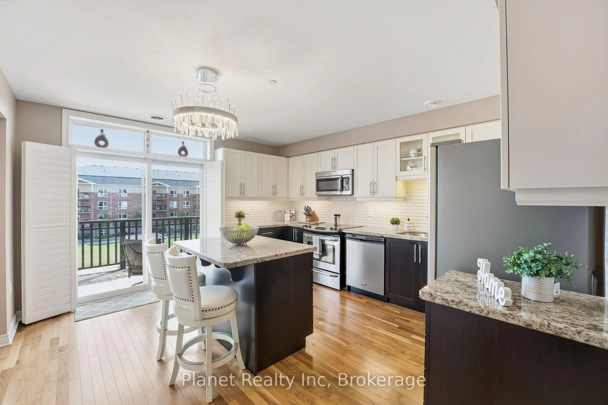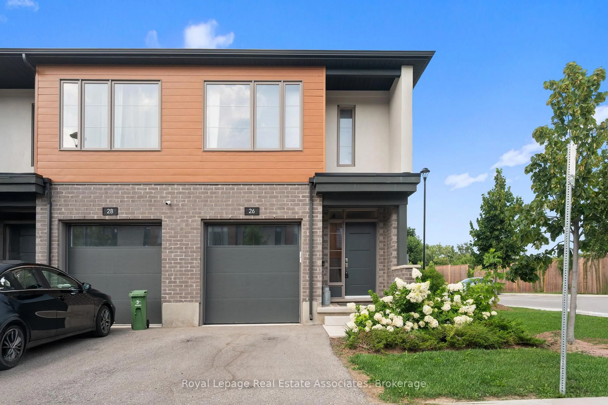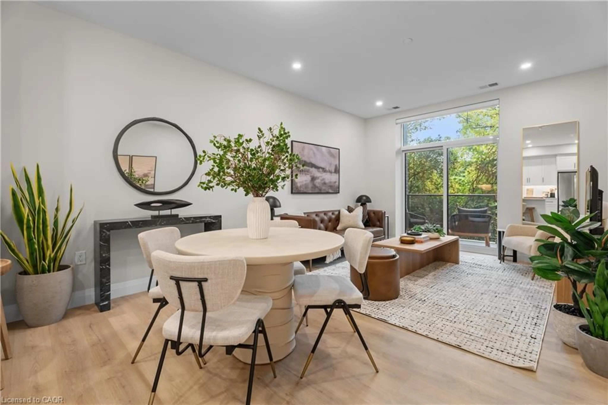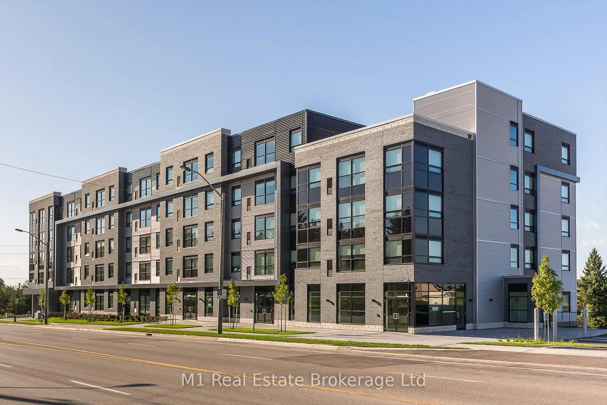150 Wellington St #901, Guelph, Ontario N1H 3R2
Contact us about this property
Highlights
Estimated valueThis is the price Wahi expects this property to sell for.
The calculation is powered by our Instant Home Value Estimate, which uses current market and property price trends to estimate your home’s value with a 90% accuracy rate.Not available
Price/Sqft$641/sqft
Monthly cost
Open Calculator
Description
Welcome to Suite 901 at River Mill - where modern luxury meets downtown Guelph's most picturesque setting. This prestigious condominium offers a rare advantage: highly sought-after parking for two vehicles. Nestled quietly along the banks of the Speed River on a beautiful tree-lined street, River Mill places you in the heart of the city while surrounding you with serenity. From the moment you enter the art-gallery-inspired lobby, River Mill's sense of sophistication is unmistakable. Inside Suite 901, a generous foyer leads you into a bright, airy split-bedroom layout accented by elegant finishes and floor-to-ceiling windows that flood the space with natural light. The stunning chef's kitchen features quartz countertops and high-end appliances, opening seamlessly into a spacious living and dining area-perfect for entertaining. Step out onto your private balcony to enjoy sunshine, fresh air, and unobstructed views of historic downtown Guelph. The thoughtfully designed floor plan places bedrooms on opposite sides of the home for maximum privacy. Your primary suite serves as a true retreat, complete with an oversized closet and a contemporary ensuite showcasing a sleek glass walk-in shower. Known for its exceptional amenities, River Mill offers a lifestyle and recreation centre, theatre, library, guest suite, garden terrace, sky lounge, and even dedicated space for your own gardening. Step outside and you're just moments from GO Transit, Via Rail, Guelph Transit, scenic trails, parks, cafés, restaurants, shops, galleries, schools, and the beloved Farmer's Market. Don't miss the opportunity to make this exceptional residence your urban oasis in one of Guelph's most desirable buildings.
Property Details
Interior
Features
Flat Floor
Kitchen
4.04 x 2.97Dining
4.04 x 2.82Living
4.8 x 3.2Primary
4.19 x 3.2Exterior
Features
Parking
Garage spaces 2
Garage type Underground
Other parking spaces 0
Total parking spaces 2
Condo Details
Amenities
Guest Suites, Gym, Party/Meeting Room, Rooftop Deck/Garden, Visitor Parking, Community BBQ
Inclusions
Property History
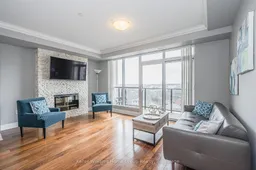 46
46