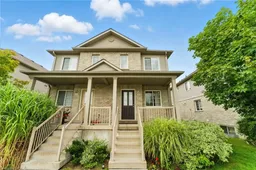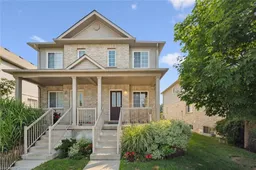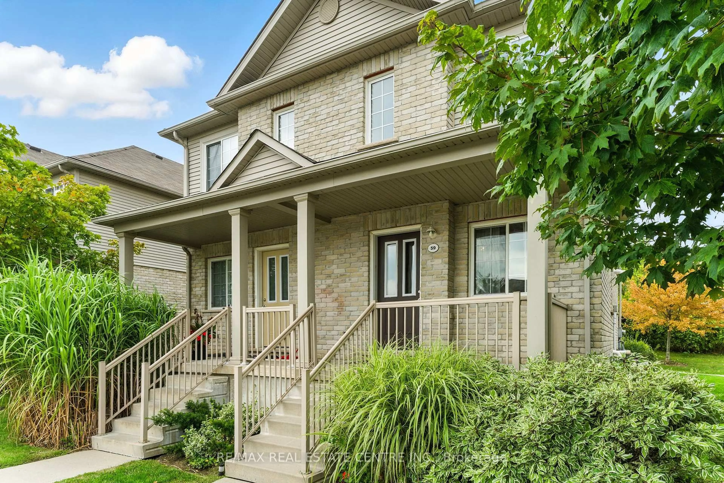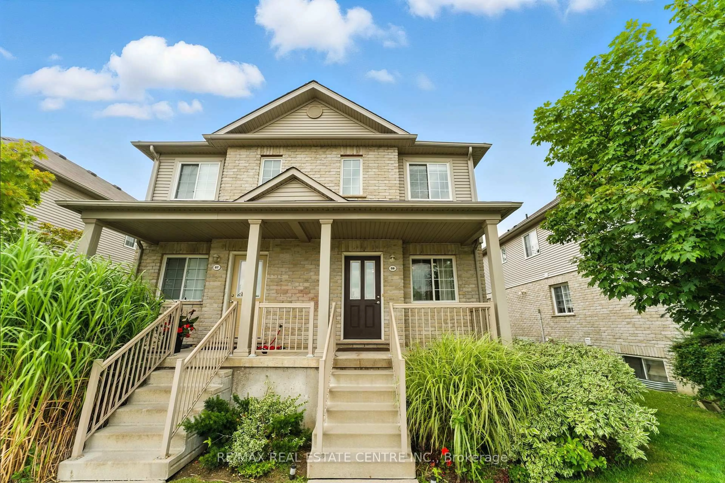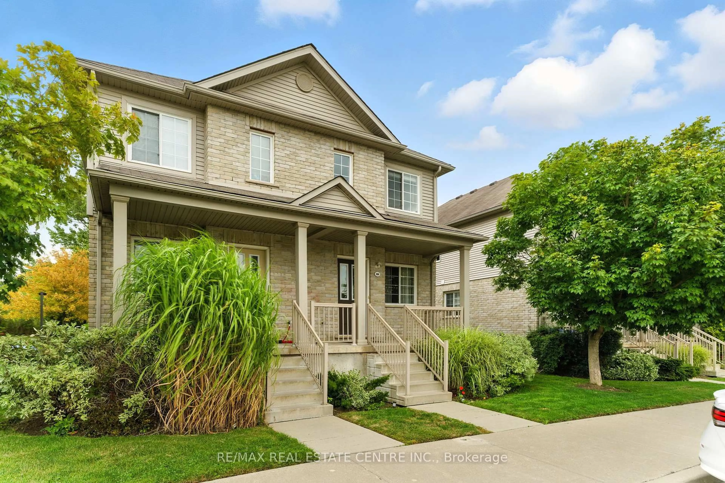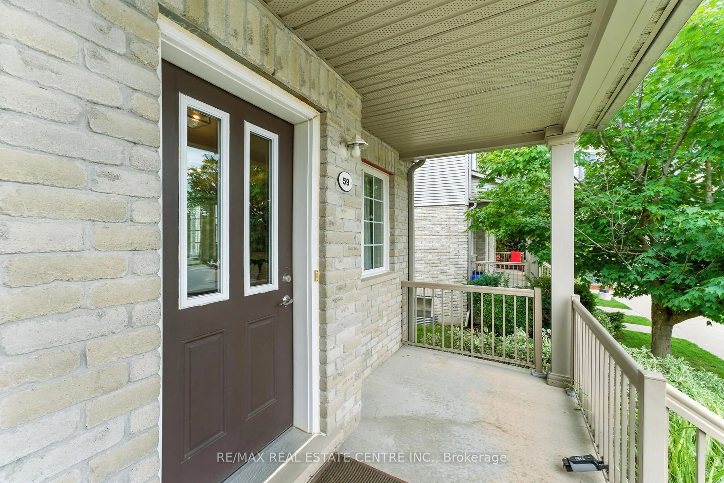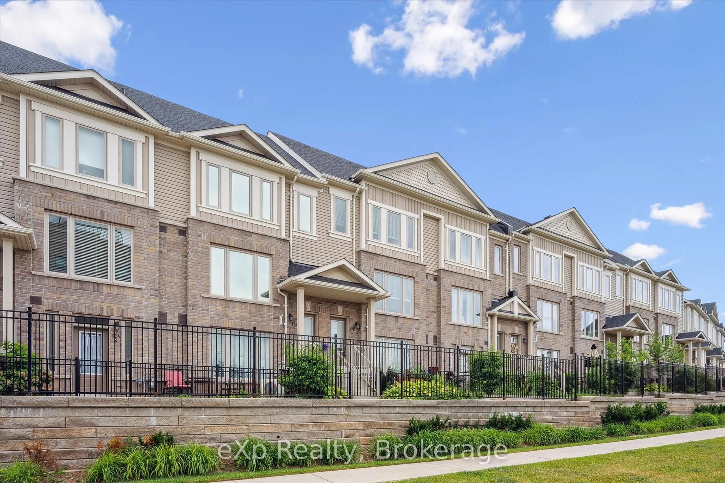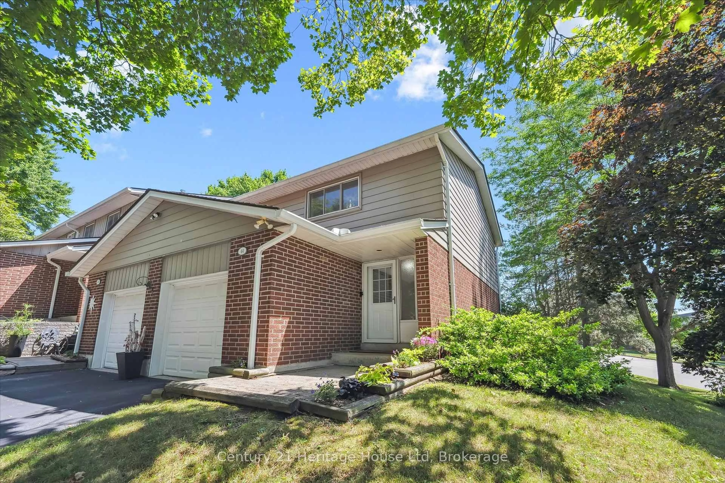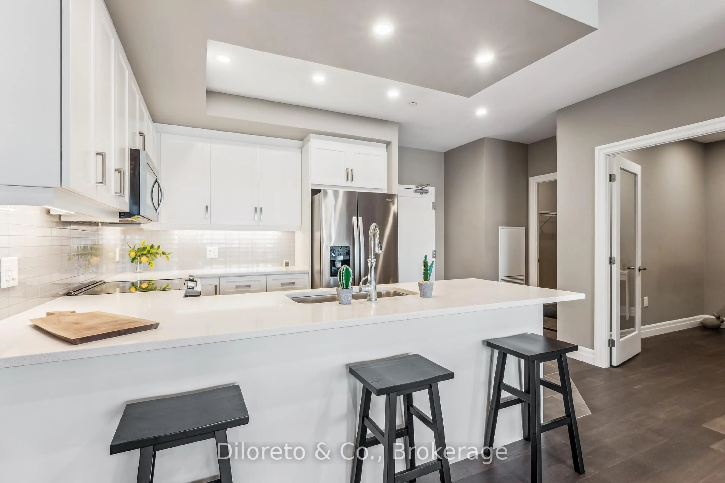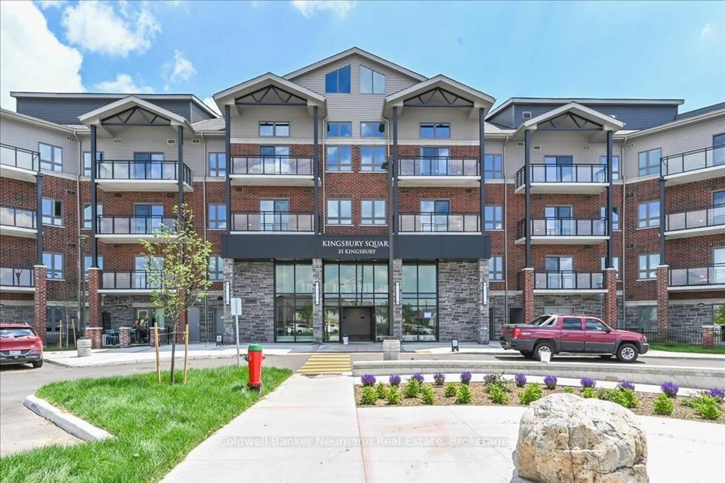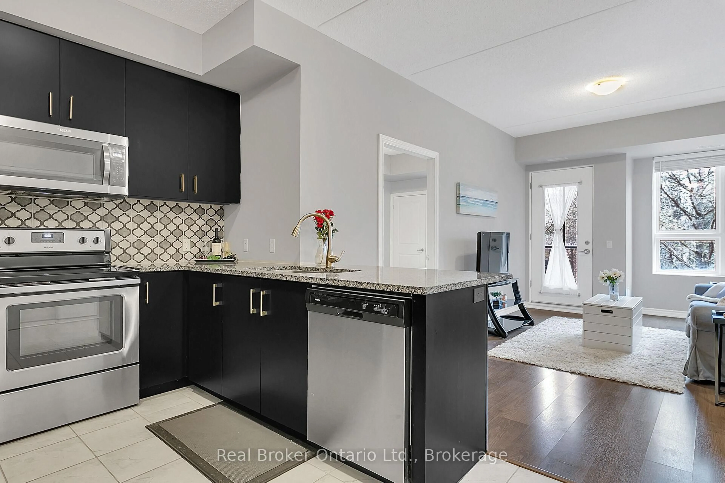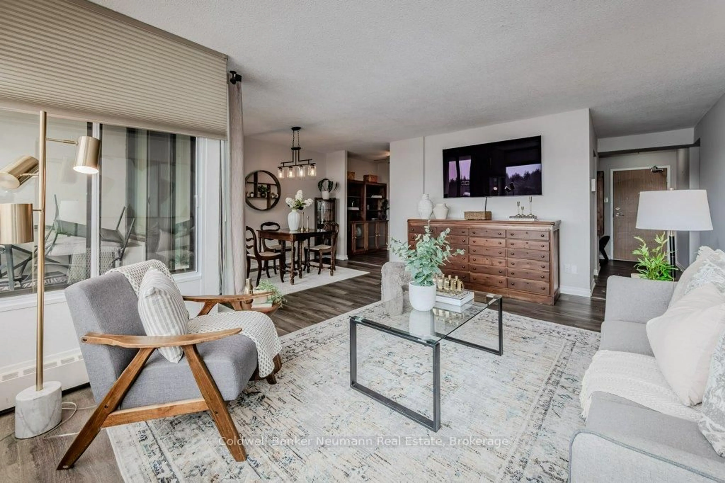35 Mountford Dr #59, Guelph, Ontario N1E 0G6
Contact us about this property
Highlights
Estimated valueThis is the price Wahi expects this property to sell for.
The calculation is powered by our Instant Home Value Estimate, which uses current market and property price trends to estimate your home’s value with a 90% accuracy rate.Not available
Price/Sqft$385/sqft
Monthly cost
Open Calculator

Curious about what homes are selling for in this area?
Get a report on comparable homes with helpful insights and trends.
+3
Properties sold*
$415K
Median sold price*
*Based on last 30 days
Description
This bright and spacious 3-bedroom, 1.5-bathroom stacked townhouse is ideally located in Guelph's sought-after east end. Backing directly onto Peter Misersky Park, it offers a rare private setting with endless green space - perfect for kids, dogs, and anyone who loves the outdoors. From your back deck, you'll enjoy views of trails, sports fields, playgrounds, and the fenced dog park just steps away. Inside, the carpet-free, open-concept layout feels modern and inviting, with neutral finishes that make decorating simple. The kitchen is a highlight with granite countertops, stainless steel appliances, and generous storage space, making it both stylish and functional. The dining and living areas flow seamlessly to the balcony, creating an easy space for everyday living, entertaining, or enjoying quiet evenings overlooking the park. Upstairs, the large primary bedroom features double closets and direct access to the 4-piece bathroom. Two additional bedrooms provide flexibility for family, guests, or a home office. For added convenience, the laundry is located on the second floor, right where you need it most. This well-maintained complex offers a strong sense of community along with ample visitor parking. The location is excellent - just 10 minutes from Guelph Lake, where you'll find trails, boating, camping, and swimming. Everyday essentials are also close by with schools, shops, transit, and the Victor Davis Rec Centre all within minutes. Whether you're a first-time buyer, downsizer, or investor, this move-in-ready home combines comfort, convenience, and outdoor living in one of Guelph's most desirable neighbourhoods. Don't miss your chance to make this home yours!
Property Details
Interior
Features
Main Floor
Living
3.04 x 5.73Kitchen
4.07 x 3.16Dining
4.07 x 2.53Powder Rm
0.92 x 1.832 Pc Bath
Exterior
Features
Parking
Garage spaces -
Garage type -
Total parking spaces 1
Condo Details
Inclusions
Property History
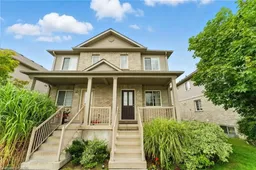
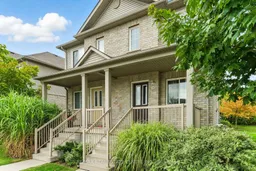 29
29