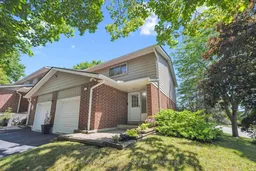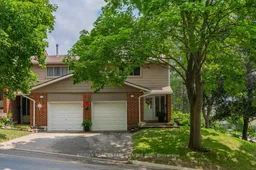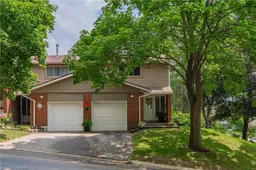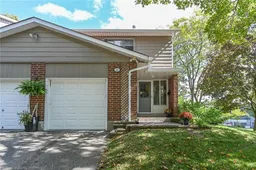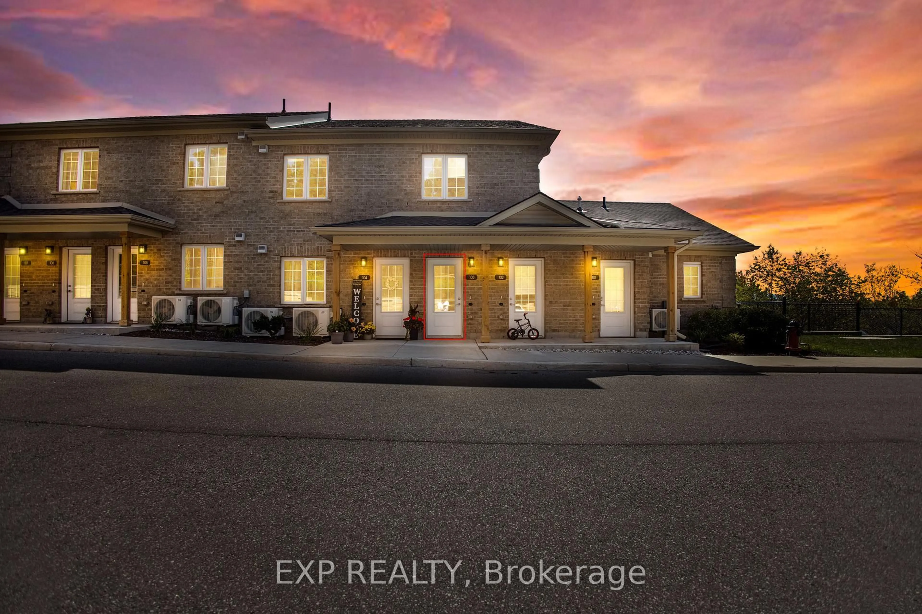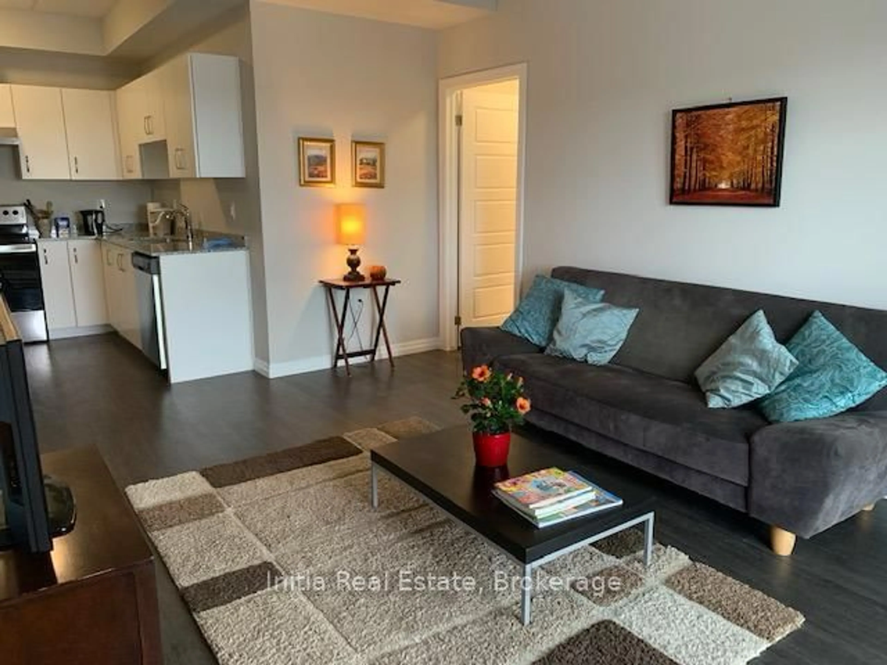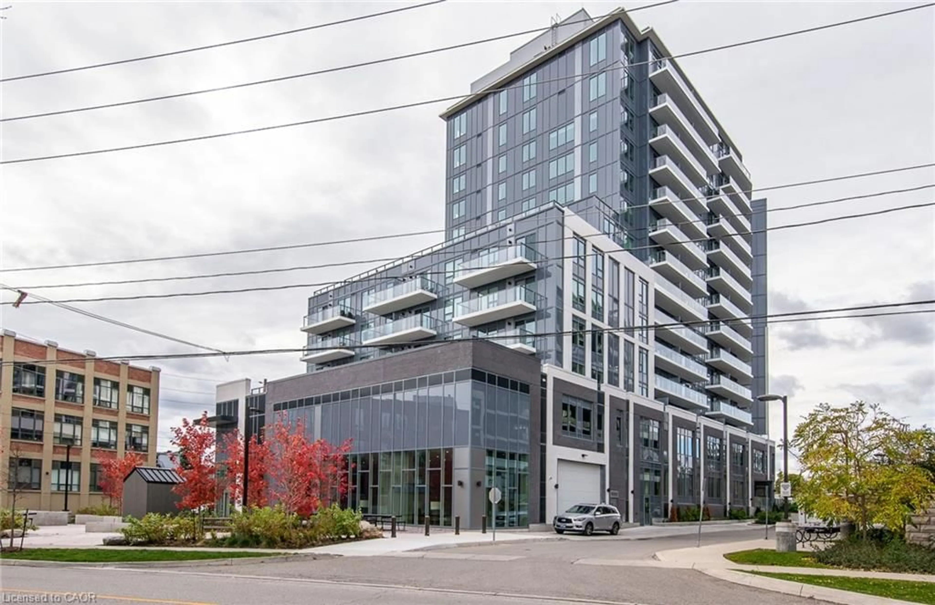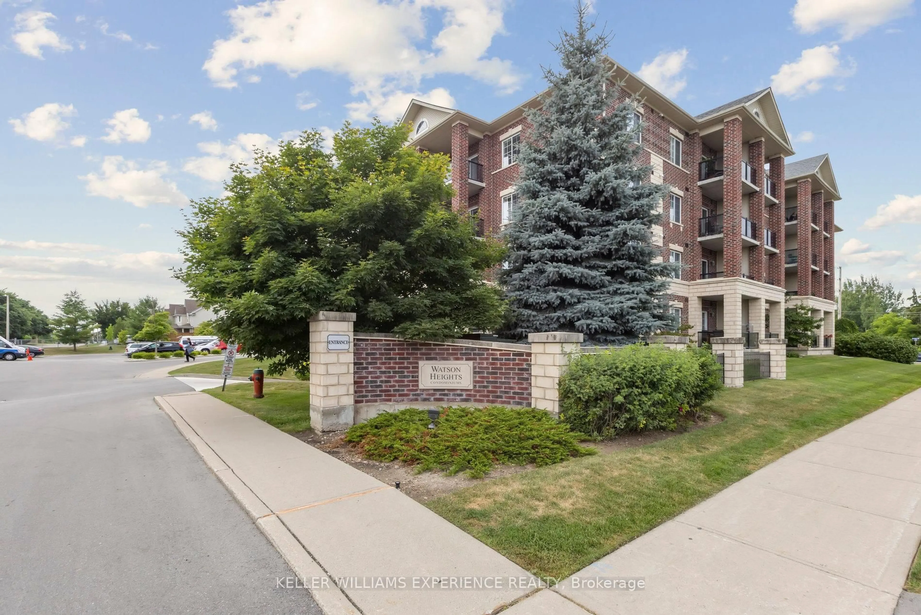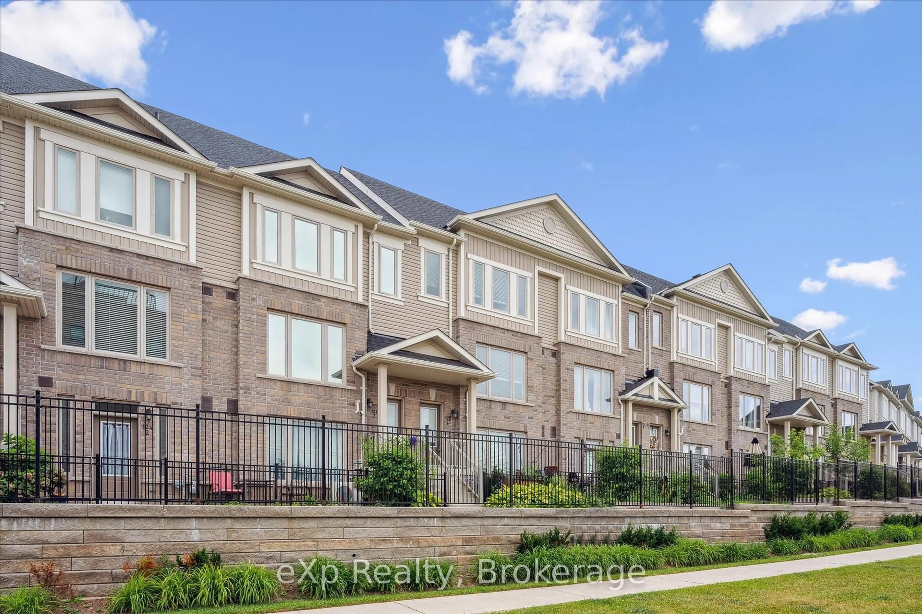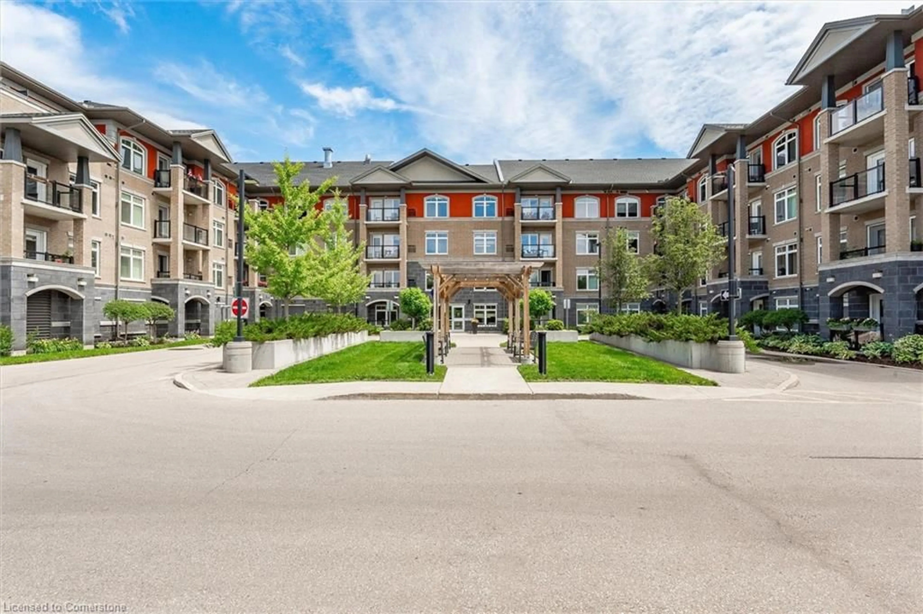Welcome to this delightful end unit Townhome, nestled among mature trees in a well-maintained and beautifully landscaped community. The main floor boasts elegant hardwood flooring and ceramic tile, leading into an updated kitchen equipped with three new appliances - December 2024, featuring a gas stove. The kitchen opens up to a newer back deck, perfect for outdoor entertaining. Upstairs, you will find three spacious bedrooms, all featuring hardwood floors. The primary bedroom is a stand out, complete with two closets and more than enough room for a king size bedroom set creating a warm and inviting retreat and the modern four piece bathroom adds to the convenience. The fully finished basement offers additional living space, perfect for a game room or second living area, along with an updated three-piece bathroom and laundry area with a new washer and dryer - December 2024. Upgrades also include a new roof and windows completed within the last five years and new gleaming hardwood stairs. This charming townhome is conveniently located close to schools, shopping, parks and steps to public transit. You'll be just steps away from the playground and recreation centre, with a short drive to the beautiful Guelph lake and conservation area. The unit includes a single car garage and the condo fees cover water and exterior maintenance. Don't miss out on this wonderful opportunity to own a beautifully maintained townhome in a vibrant community!
