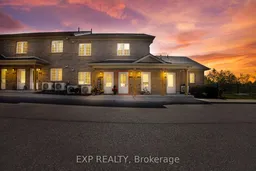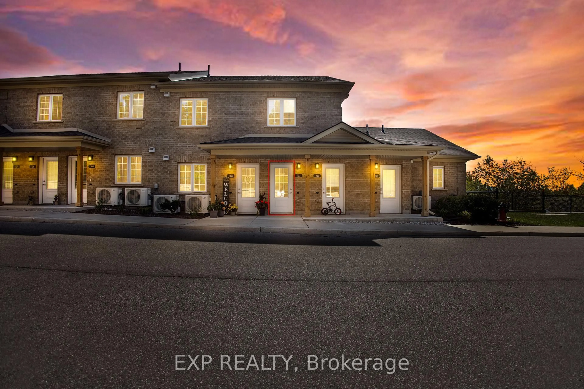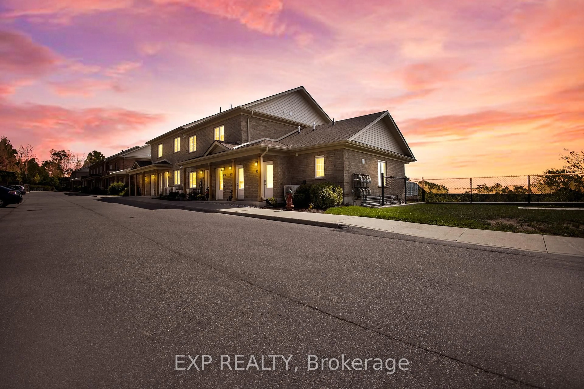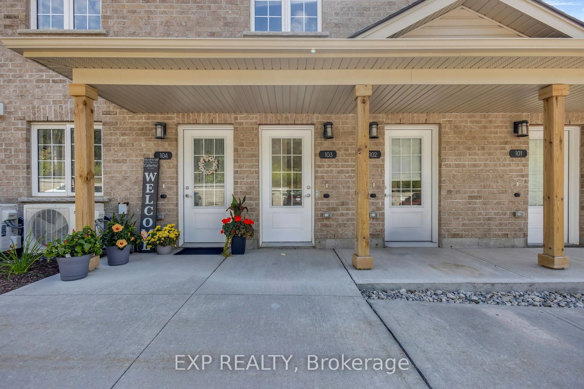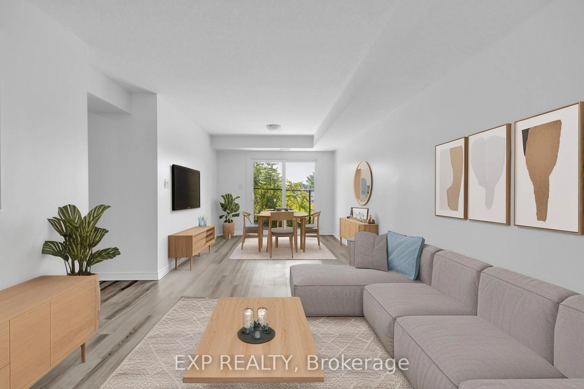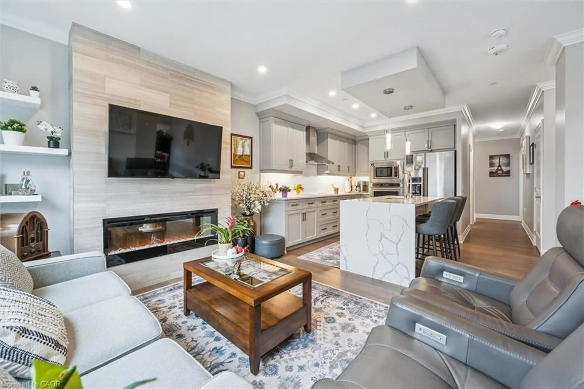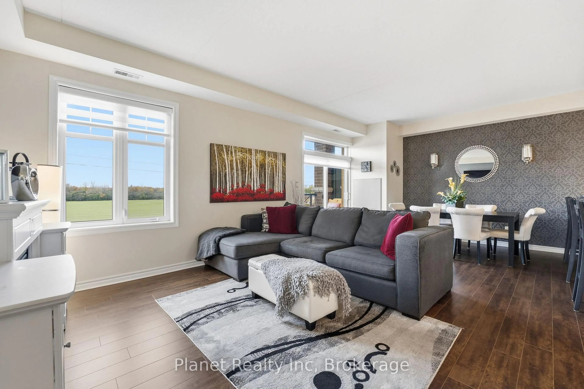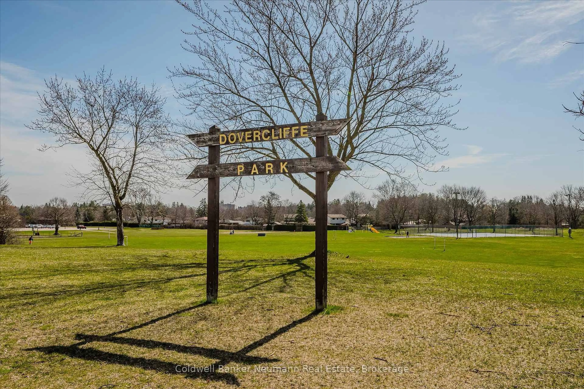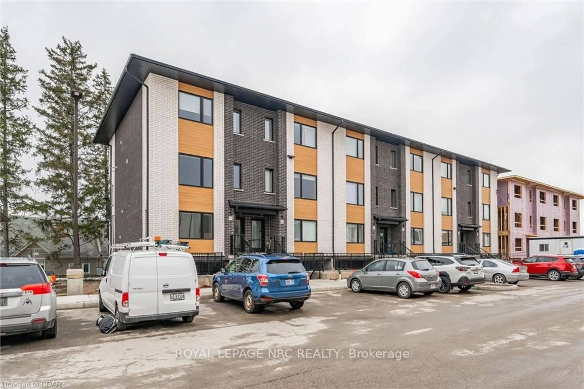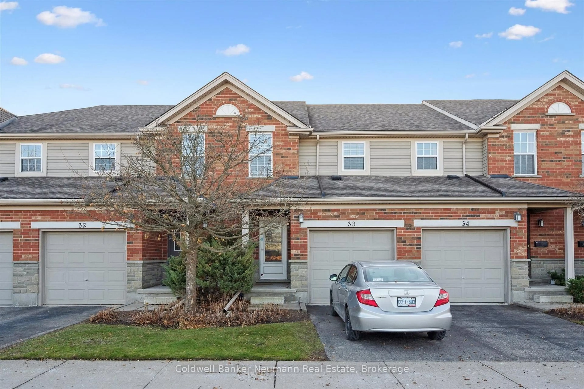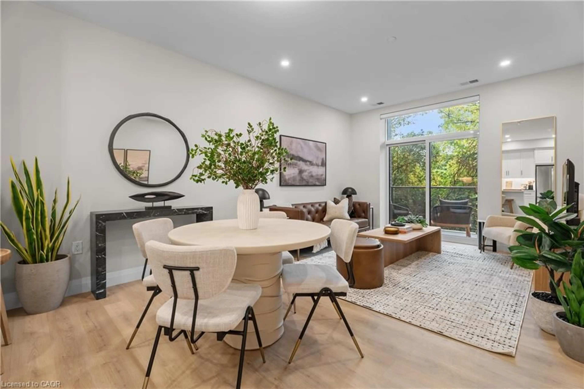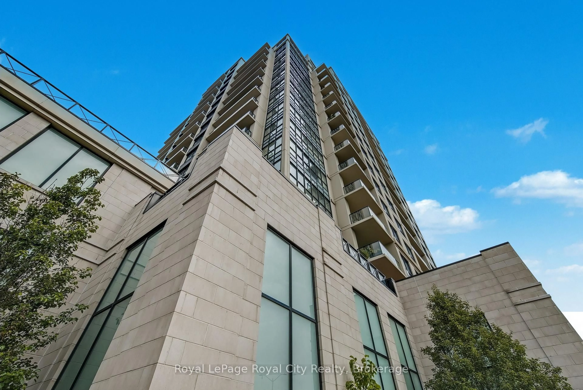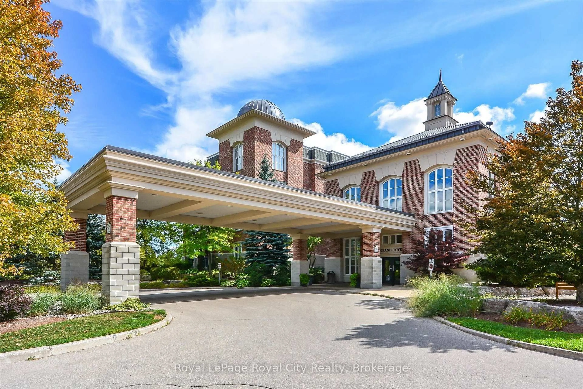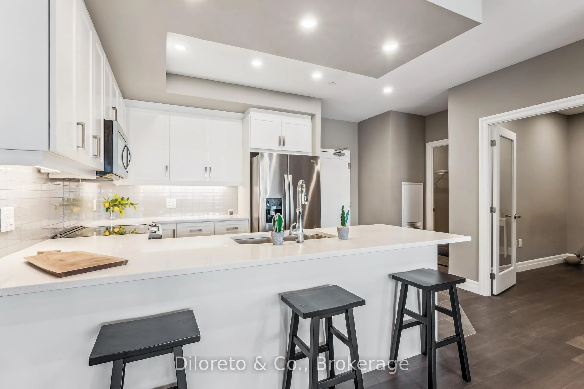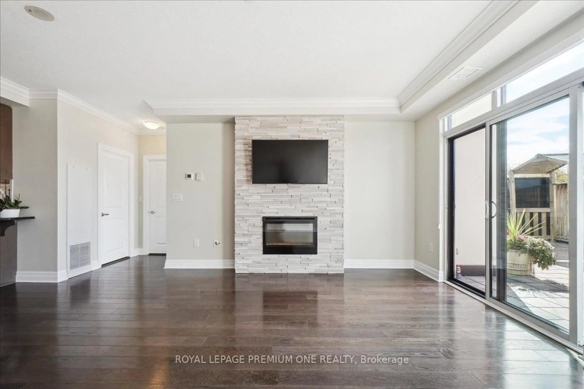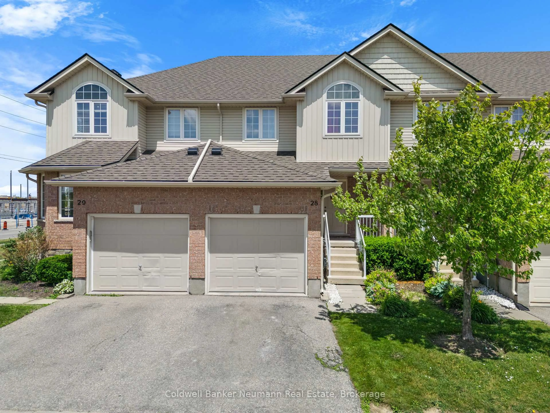5 CITYVIEW Dr #103, Guelph, Ontario N1E 6C7
Contact us about this property
Highlights
Estimated valueThis is the price Wahi expects this property to sell for.
The calculation is powered by our Instant Home Value Estimate, which uses current market and property price trends to estimate your home’s value with a 90% accuracy rate.Not available
Price/Sqft$425/sqft
Monthly cost
Open Calculator
Description
PRICED TO SELL and a GREAT FIT for any First-Time Buyers & Investors. Don't Miss This Opportunity! Welcome to this rare find in Guelph - a stylish and spacious 3-bedroom, 2-bathroom home that's only 5 years old (built in 2020). Perfectly suited for young families, couples, or investors, this property offers modern living with smart design and privacy. Step into a bright, open-concept layout featuring large windows that bring in tons of natural light, contemporary finishes, and generous storage with oversized closets throughout. The living space flows seamlessly to a private walkout patio - great for entertaining or simply enjoying peaceful moments outdoors. What makes this home truly special is the setting: no neighbours behind, just year-round greenery that gives the feel of a ravine lot. Imagine waking up to tranquil views or watching your kids play safely in the open back area - all from your own backyard. Although located on the lower level, this home functions like a ground-floor unit, offering direct outdoor access and a spacious, airy feel. Whether you're a first-time buyer seeking comfort and value, or an investor looking for a move-in-ready property in a growing community, this one checks all the boxes. Located in one of Guelph's most desirable neighbourhoods - this is your chance to own a turn-key home with style, privacy, and lasting value. NOTE: WE HAVE USED SOME VIRTUALLY STAGED IMAGES TO GIVE BUYERS AN IDEA HOW THE SPACE MAY LOOK LIKE ONCE PROPERLY STAGED.
Property Details
Interior
Features
Flat Floor
Dining
3.07 x 2.77Combined W/Living
Kitchen
2.63 x 3.63O/Looks Dining
Primary
4.09 x 3.94Large Window / O/Looks Ravine / Double Closet
2nd Br
2.77 x 4.78Large Window / O/Looks Ravine / Double Closet
Exterior
Parking
Garage spaces -
Garage type -
Total parking spaces 1
Condo Details
Amenities
Visitor Parking
Inclusions
Property History
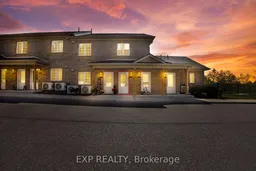 32
32