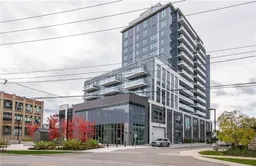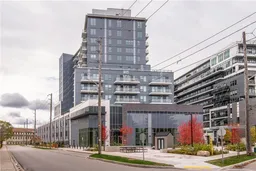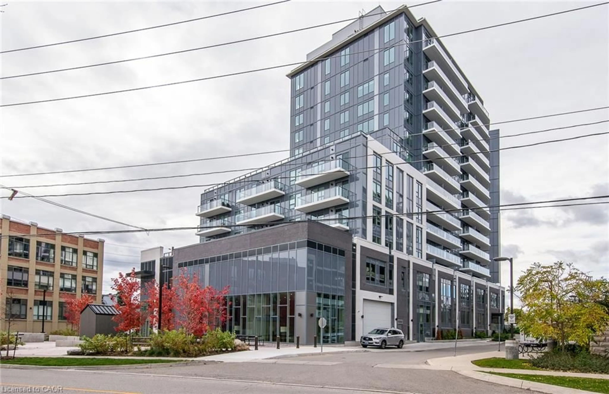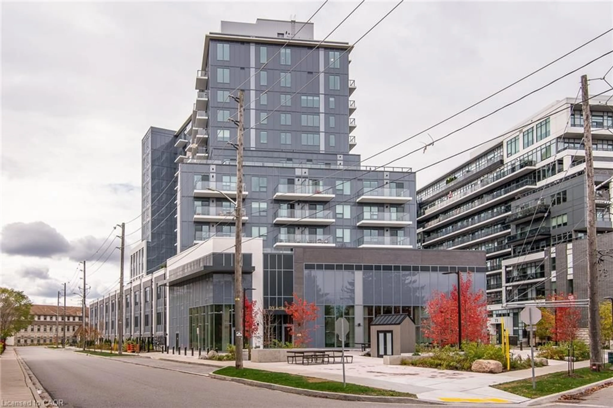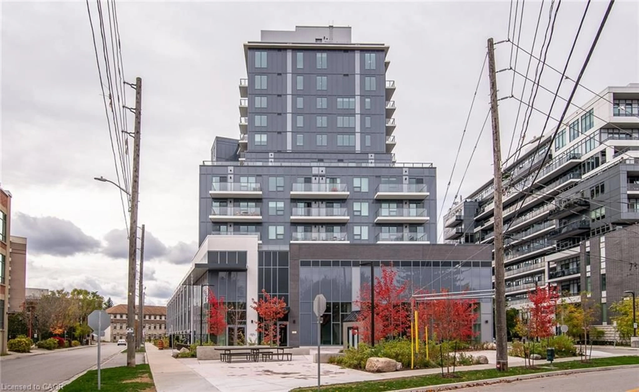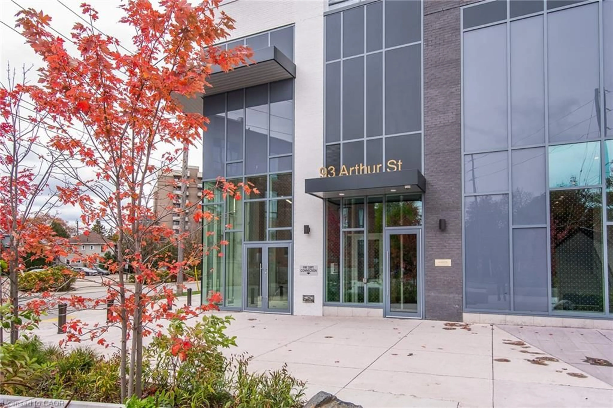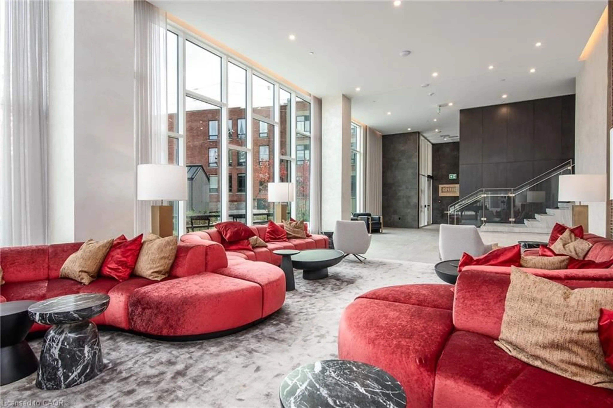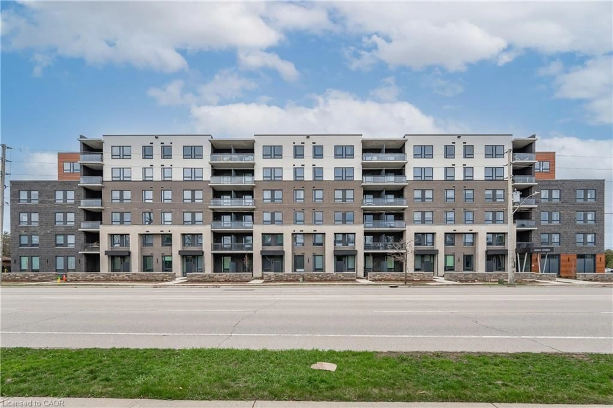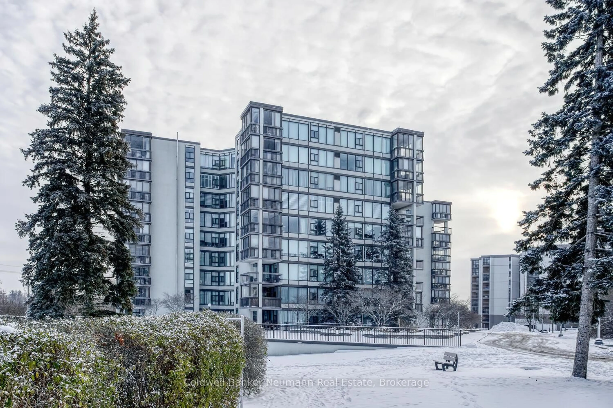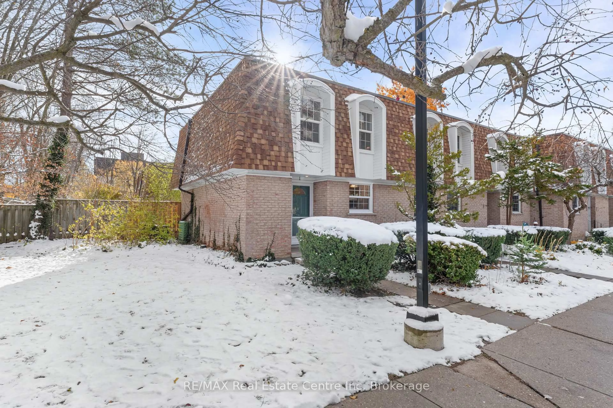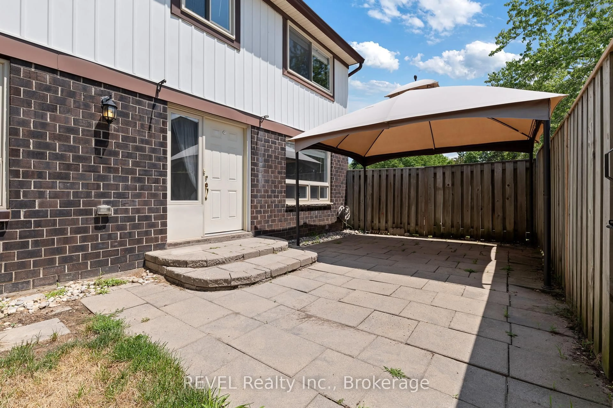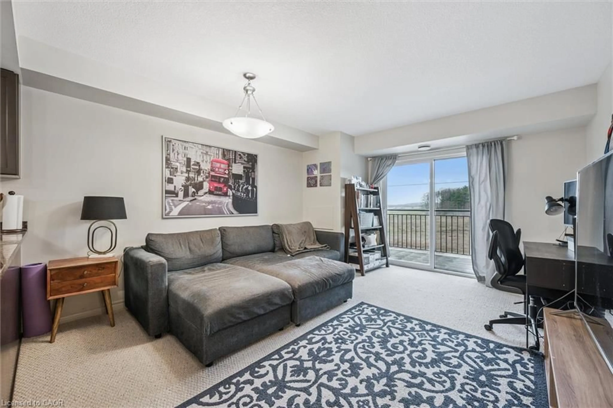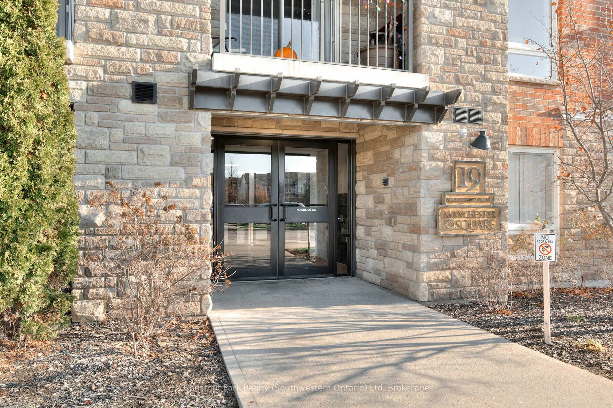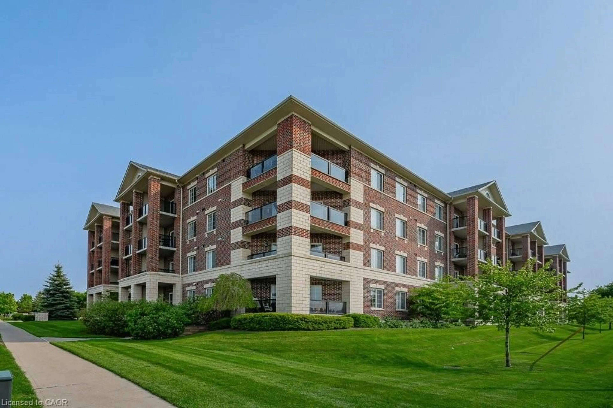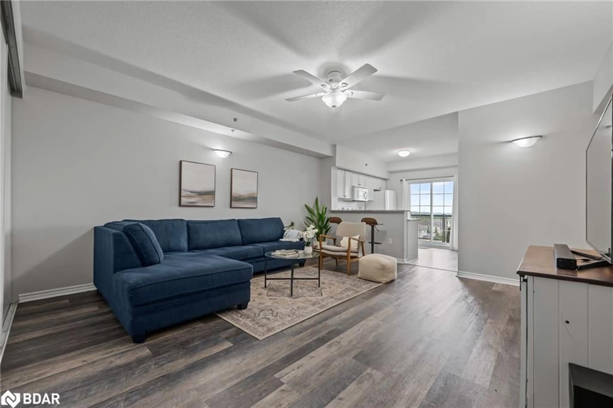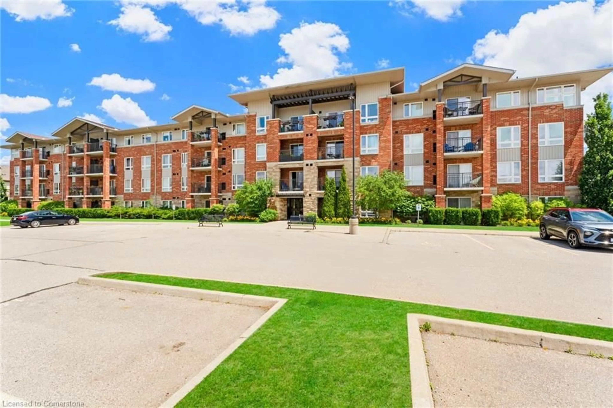93 Arthur St #1303, Guelph, Ontario N1E 0T3
Contact us about this property
Highlights
Estimated valueThis is the price Wahi expects this property to sell for.
The calculation is powered by our Instant Home Value Estimate, which uses current market and property price trends to estimate your home’s value with a 90% accuracy rate.Not available
Price/Sqft$1,005/sqft
Monthly cost
Open Calculator
Description
Discover urban living at this brand new one-bedroom, one-bathroom condo at Anthem at the metalworks with heat, water and internet included, located at 1303-93 Arthur Street South in downtown Guelph. This thoughtfully designed unit features impressive 10-foot ceilings (exclusive to 13th and 14th floors), California-style ceiling treatment, contemporary 6-inch baseboards, and modern decora switches. The spacious layout maximizes every square foot for optimal comfort. The kitchen showcases premium stainless steel appliances including refrigerator with ice maker and bottom-mount freezer, plus 30-inch slide-in electric range with microwave hood. Canadian-made cabinetry features soft-close mechanisms, while quartz countertops provide durability and elegance. In-suite energy-efficient stacked laundry adds practical convenience. The four-piece bathroom features matching Canadian cabinetry and quartz counters, maintaining cohesive design throughout. Smart home technology includes programmable thermostat, security system, and amenities booking platform. Building amenities include first-floor piano lounge, co-working studio, comprehensive fitness club with cycle room, and pet spa. Third-floor social club and terrace provide entertaining spaces, while the seventh-floor sunrise deck offers breathtaking views, and indoor bike racks in the secure garage. Wi-fi connectivity throughout lobby and indoor amenity areas keeps you connected.This premium development offers unparalleled convenience with Guelph Central Station steps away, making commutes effortless. Nature enthusiasts will appreciate nearby Priory Park, while grocery shopping is convenient with natural food markets in the area. Enjoy access to public river walk, River Square and Mill Square public amenity spaces. This exceptional unit includes one underground parking space. Anthem at the metalworks represents premium development standards that consistently impress, making this your ideal urban sanctuary.
Property Details
Interior
Features
Main Floor
Living Room
3.45 x 3.20Kitchen
3.63 x 3.45Bedroom
3.12 x 3.05Bathroom
4-Piece
Exterior
Features
Parking
Garage spaces 1
Garage type -
Other parking spaces 0
Total parking spaces 1
Condo Details
Amenities
Business Centre (WiFi Bldg), Fitness Center, Party Room, Roof Deck, Parking
Inclusions
Property History
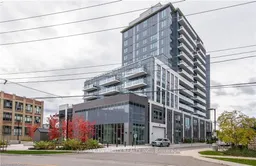
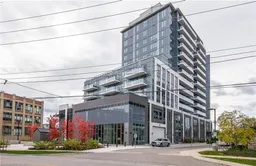 50
50