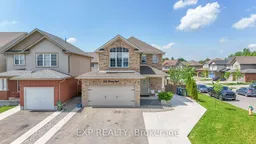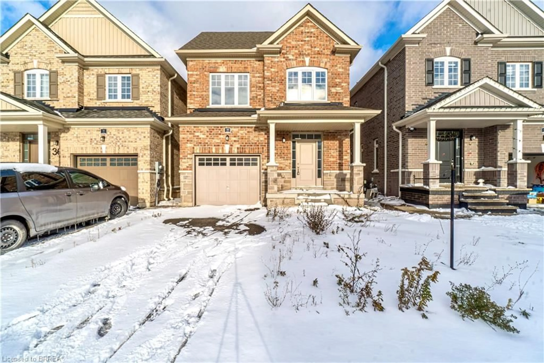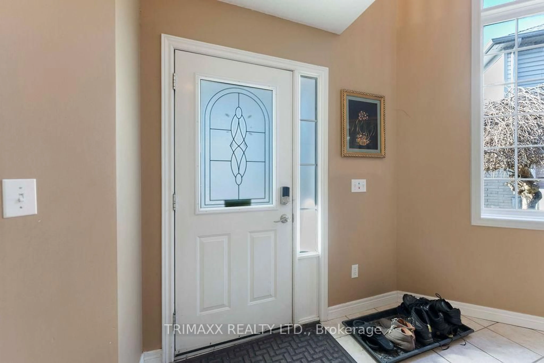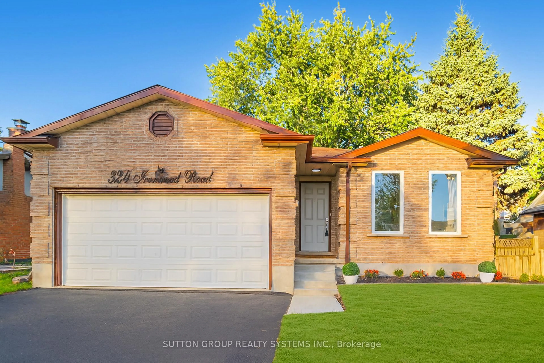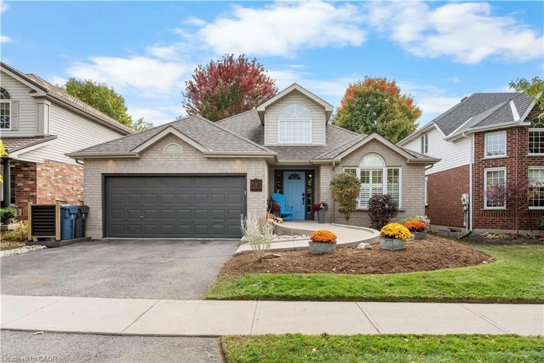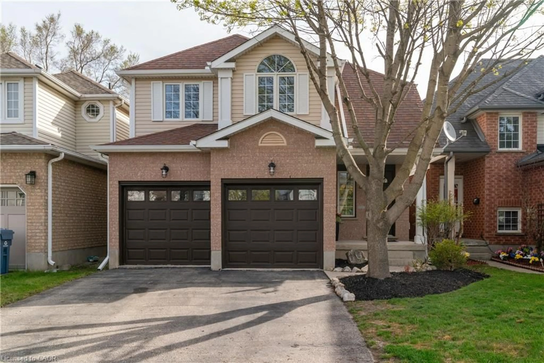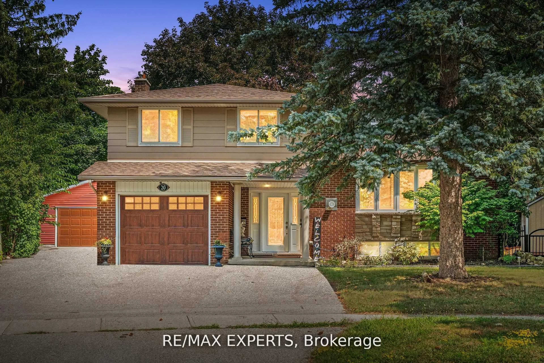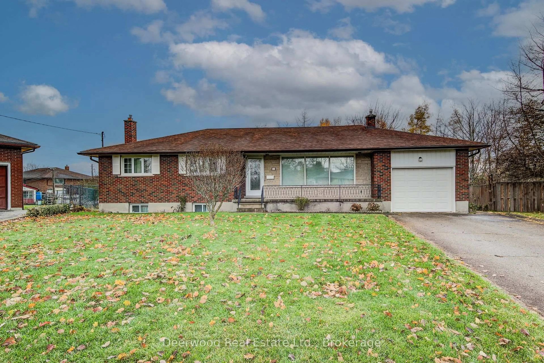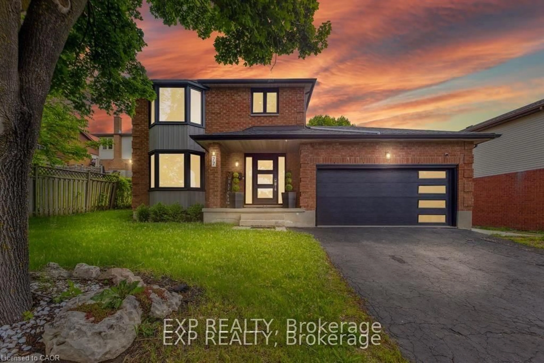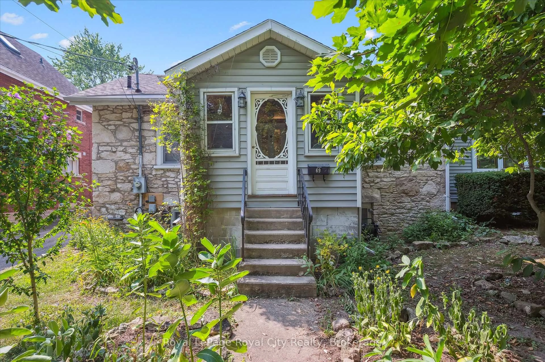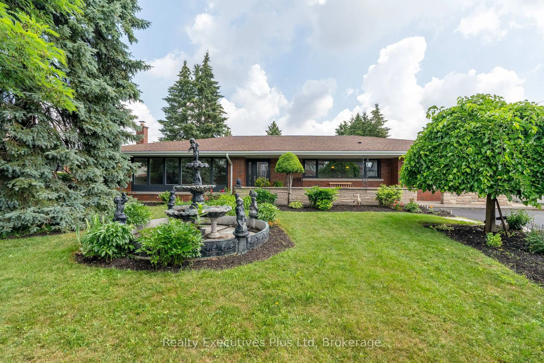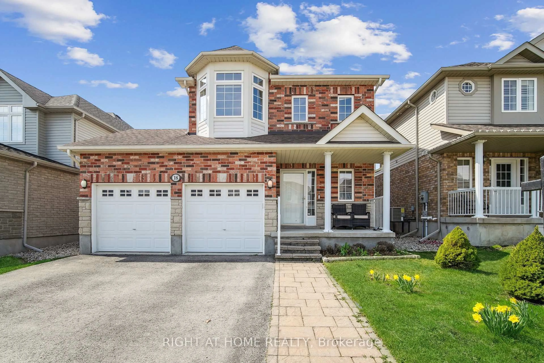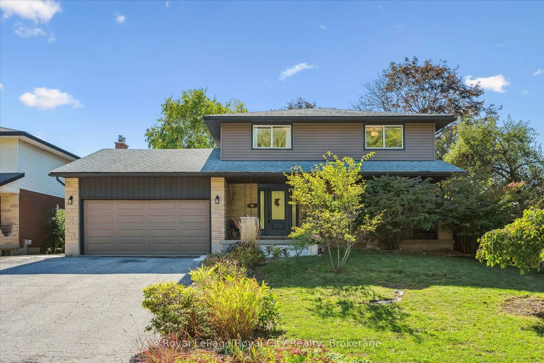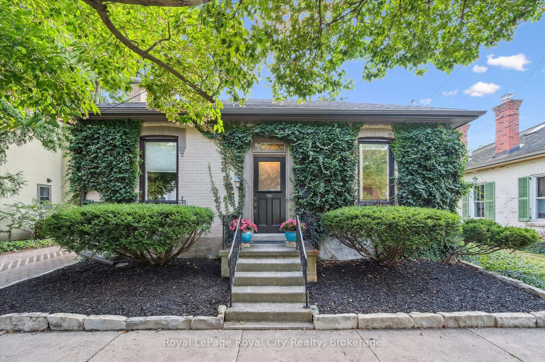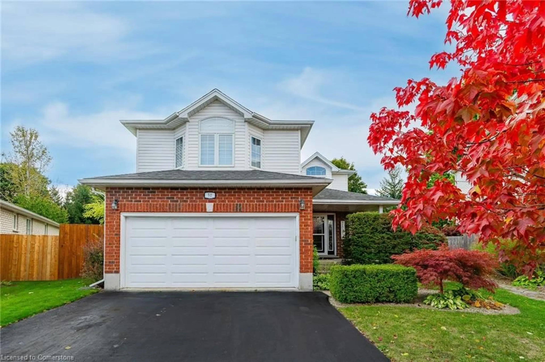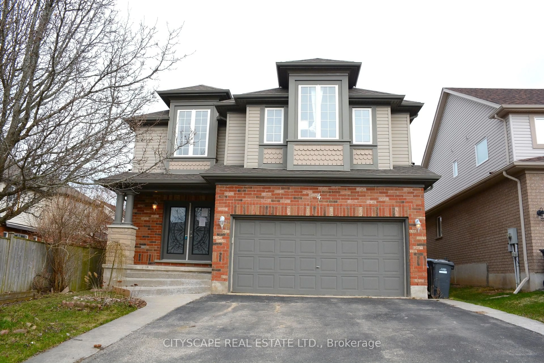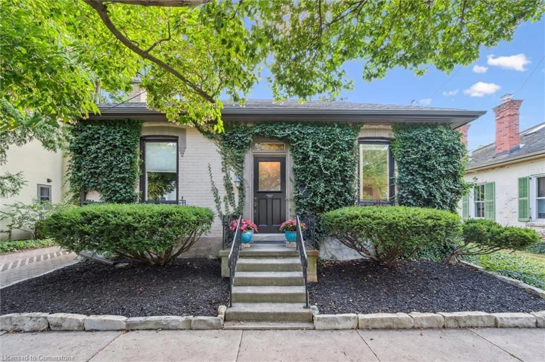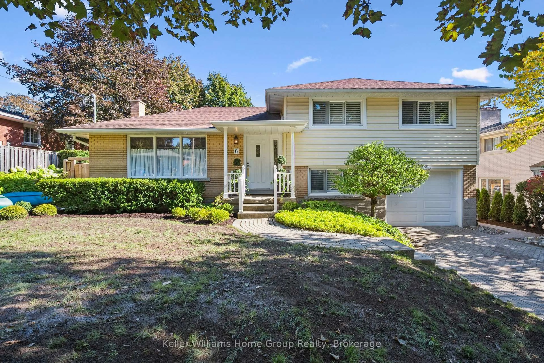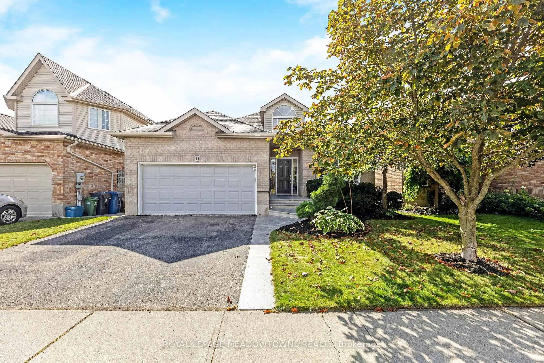Welsome to 224 Fleming Rd. It's a stunning 6 bedroom brick home situated in a quiet family-friendly neighbourhood! Executive eat-in kitchen boasting handsome dark cabinetry, glass tile backsplash, stainless steel appliances, beautiful granite countertops and an enormous centre island with bar seating & pendant lighting. Open to the spacious living room featuring gleaming hardwood floors, pot lighting and sliding door leading to your beautiful backyard. A convenient 2 piece powder room completes this level. Upstairs you'll find a spacious master bedroom featuring hardwood floors, an oversized window & huge walk-in closet. Beautifully renovated 4pc ensuite featuring a large vanity with granite countertops and a shower/tub. There is a lovely 4pc main bathroom & three other good sized bedrooms with hardwood floors, large windows, and ample closet space. Additional living space in the finished basement with separate enterance featuring a separate entrance, two spacious bedrooms with large windows, a recreation room, kitchen & 3pc bathroom with a double shower. Situated on a large corner lot. Enjoy relaxing in your beautifully landscaped backyard featuring a large patio with a beautiful trellis and built in shed for extra storage. A short drive to plenty of amenities such as grocery stores, banks, LCBO, etc. Walking distance to Joe Veroni Park, highly rated schools, and the public library. A great place neighbourhood to raise your family in. 7 minutes drive to Guelph university. Less than a 5-minute drive to Guelph Lake. Spend your weekends exploring the trails and relaxing by the lake!
