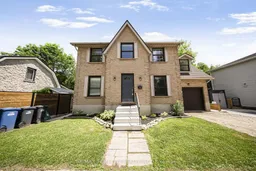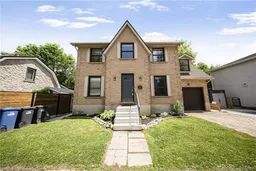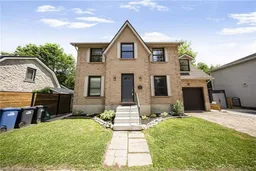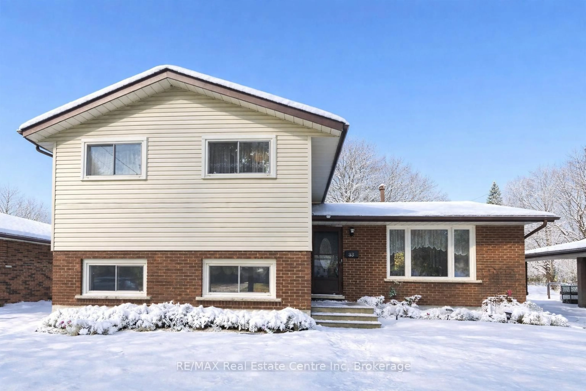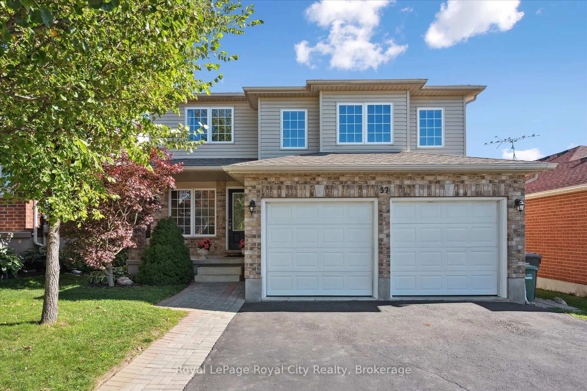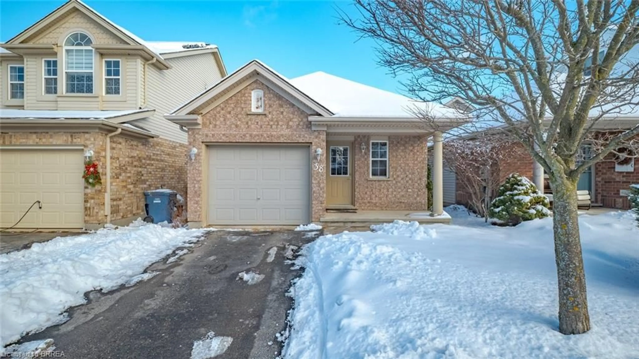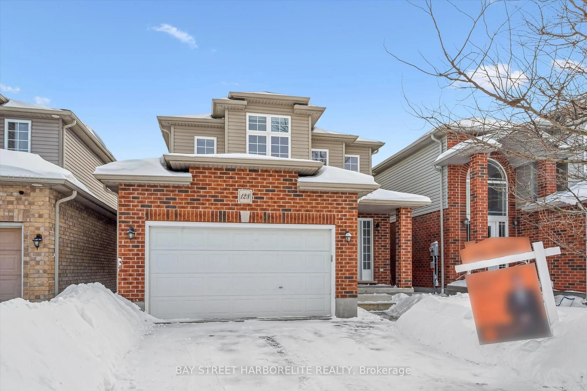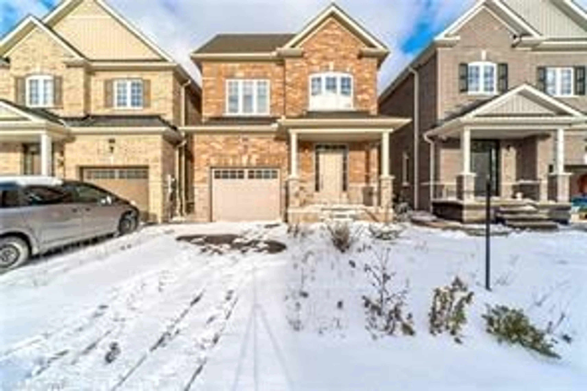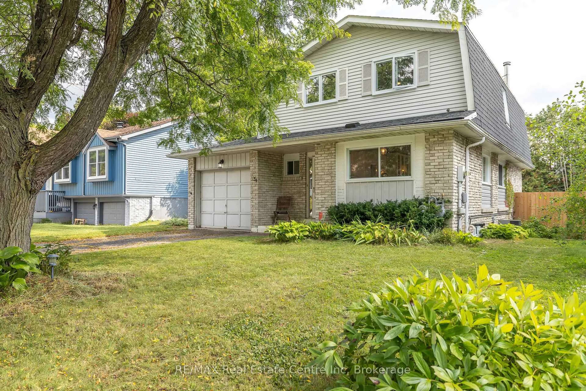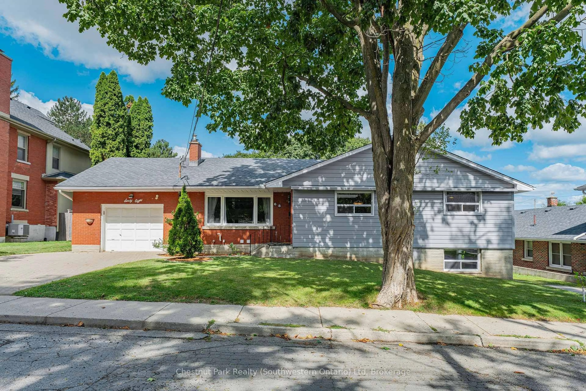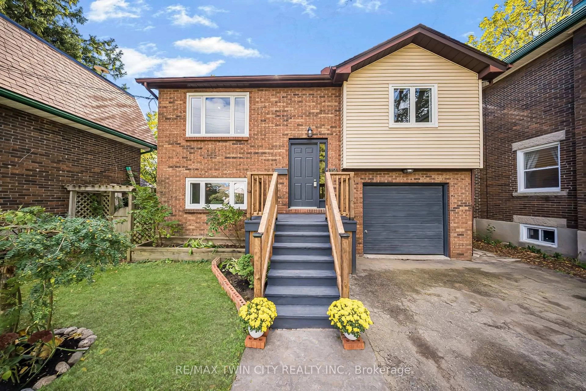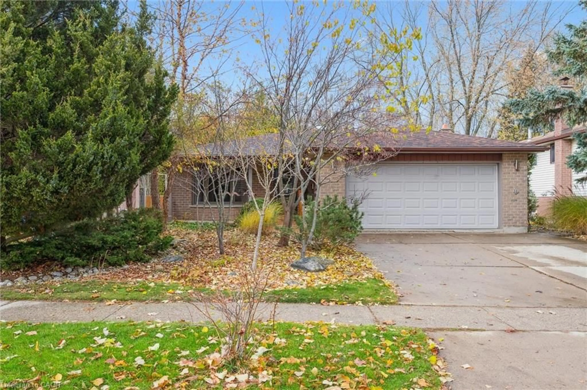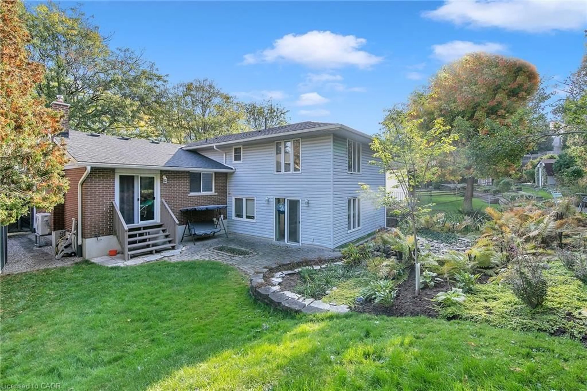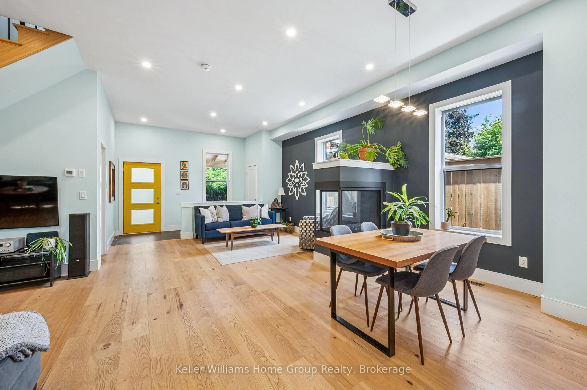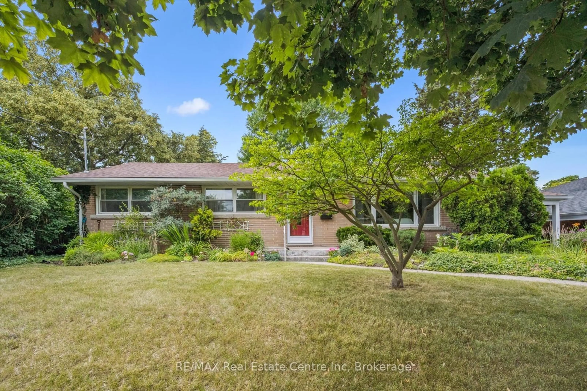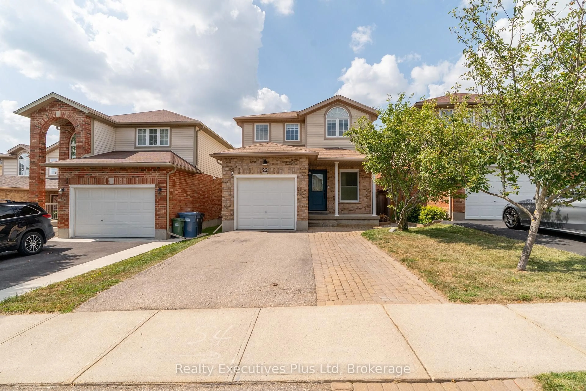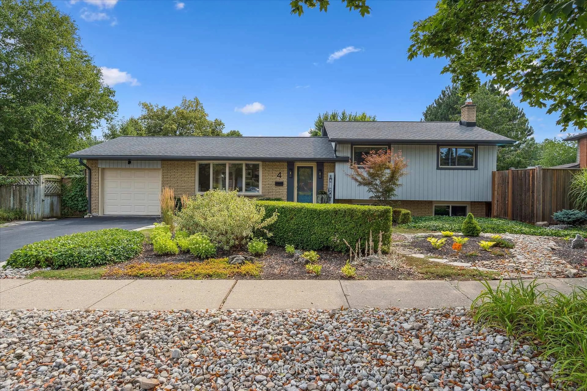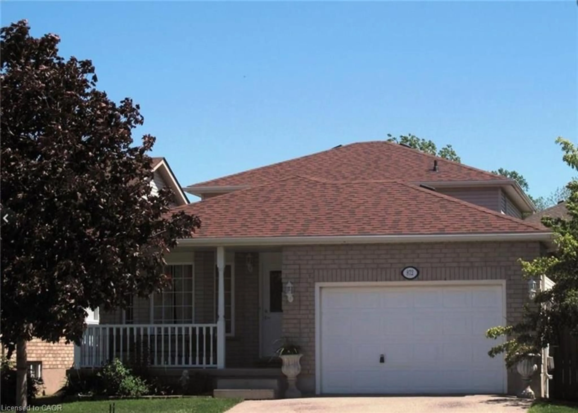Opportunity awaits with this updated multi-family home offering generous living space and a fantastic income potential. Featuring 5 bedrooms plus a separate 1-bedroom apartment, this property has flexibility built in. The main home was previously rented to students and showcases fresh paint, updated trim, and a bright, welcoming interior. Enjoy a mix of hardwood and newer laminate flooring throughout the main level. A spacious dining area opens to a large deck overlooking a mature backyard perfect for morning coffee or evening unwinding. Downstairs, the self-contained apartment includes its own entrance, kitchen, and bathroom, and is currently tenanted, providing immediate rental income. The home has two separate hydro meters for convenience and efficiency, as well as gas heating. Storage isn't an issue here, thanks to a sizeable lower-level area and a handy garage. On-site laundry and all existing appliances add to the practicality of this well-maintained property. Location is another highlight schools, parks, grocery stores, and both train and bus stations are all within a short distance. Whether you're walking to Our Lady of Lourdes High School or grabbing fresh produce from a nearby market, it's easy to stay connected with everything you need. This isn't just a home it's a smart investment opportunity. Ideal for families, first-time buyers looking for mortgage support, or savvy investors seeking dependable rental income. With a layout that supports both privacy and shared living, and a neighborhood that offers convenience and charm, this property has plenty to offer and a lot to love.
Inclusions: Carbon Monoxide Detector, Dishwasher, Dryer, Range Hood, Refrigerator, Smoke Detector, Stove, Window Coverings, Appliances in basement unit.
