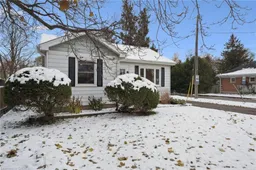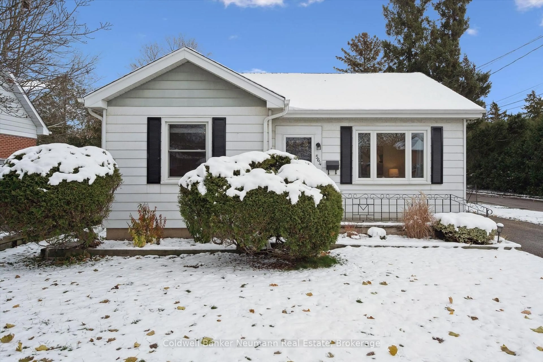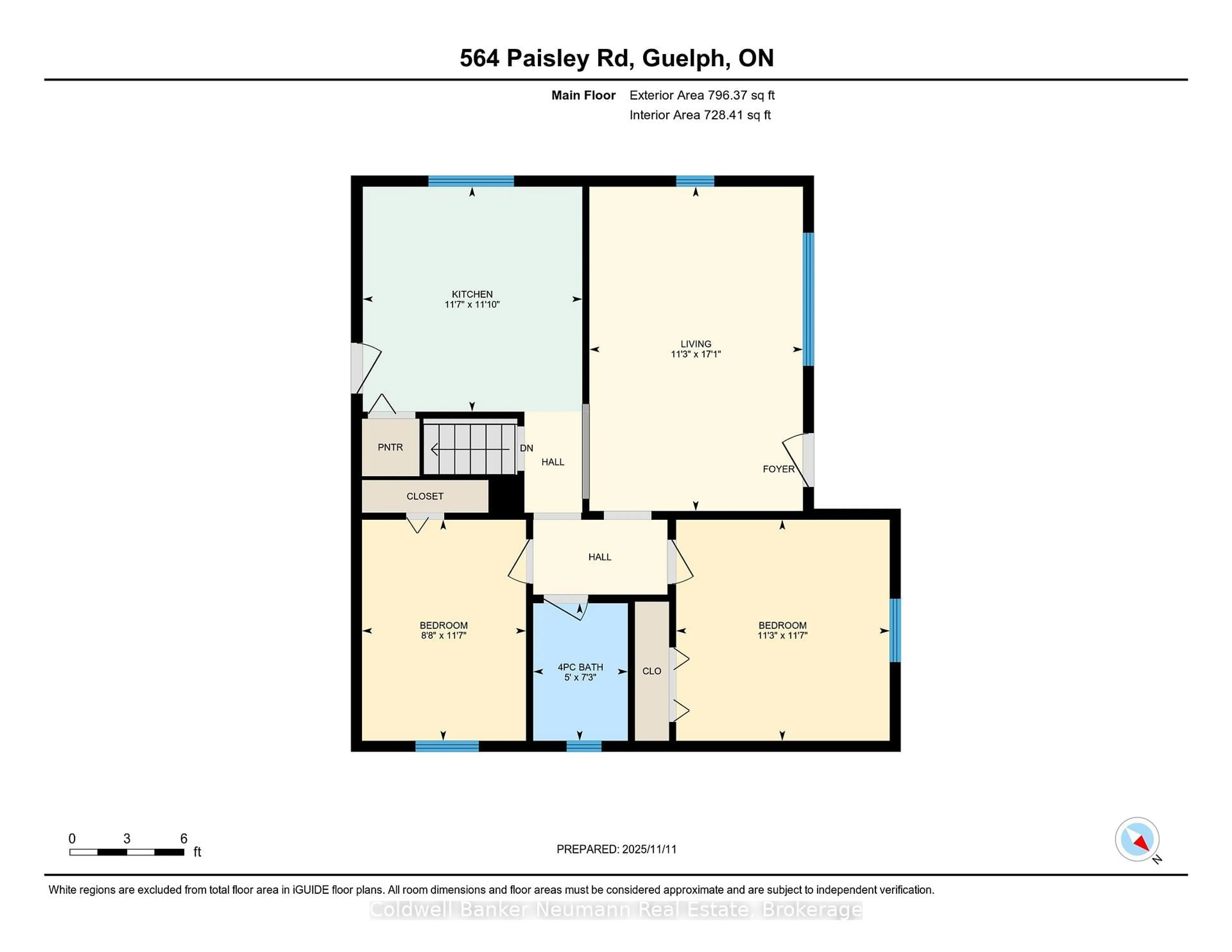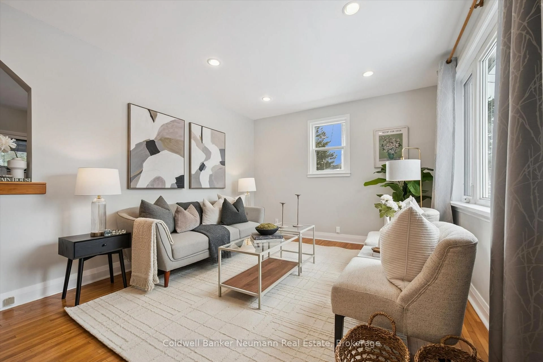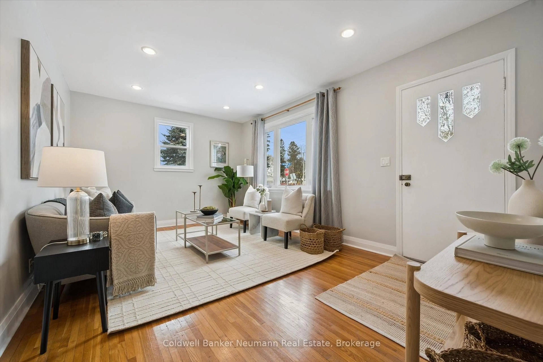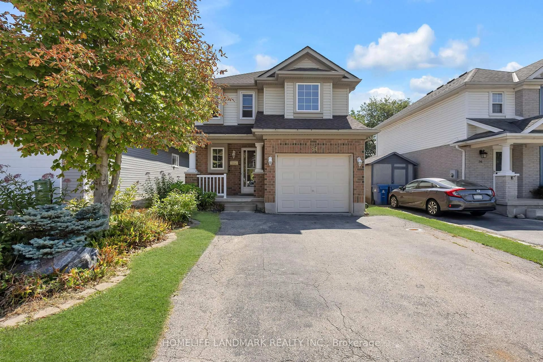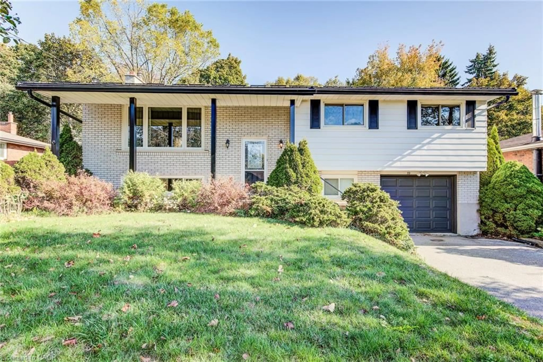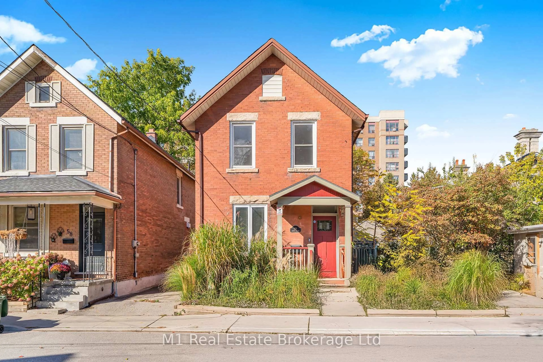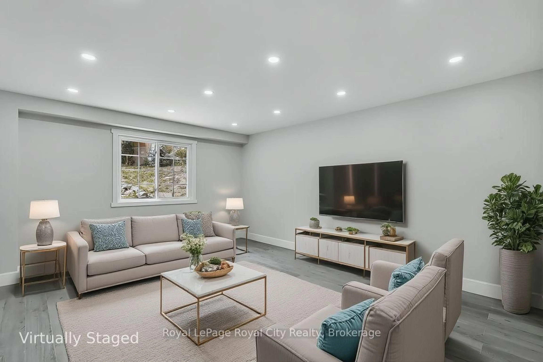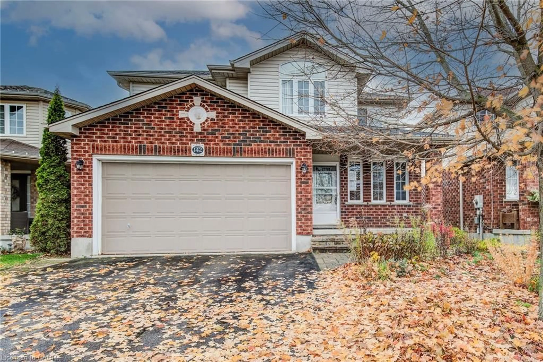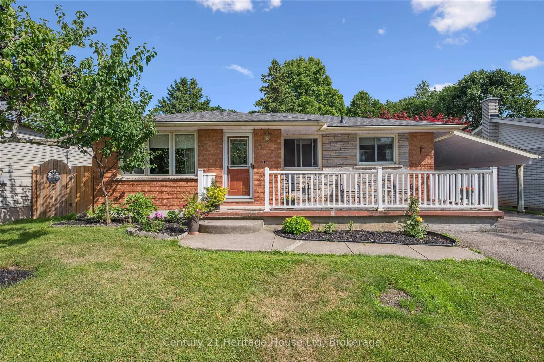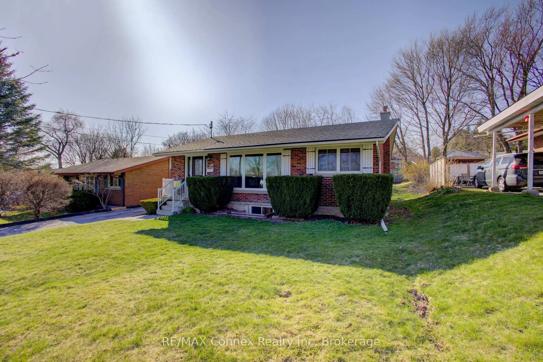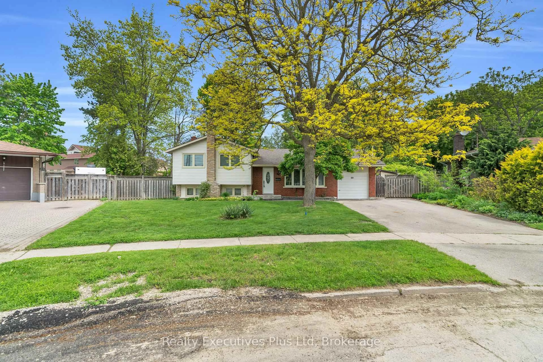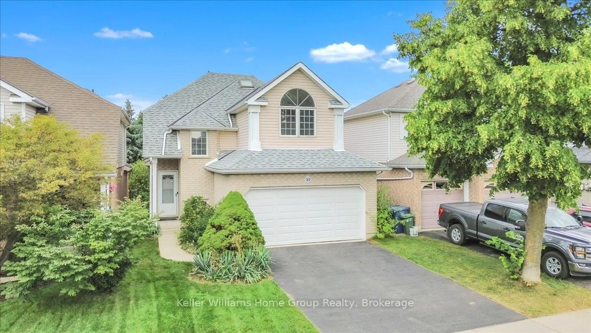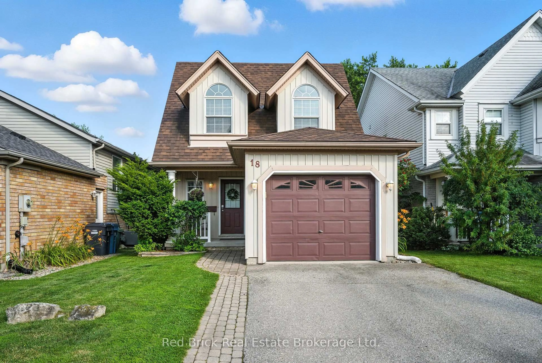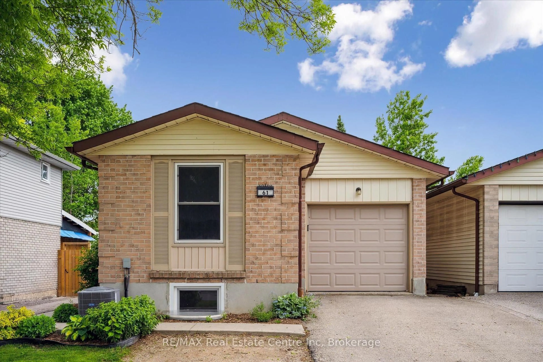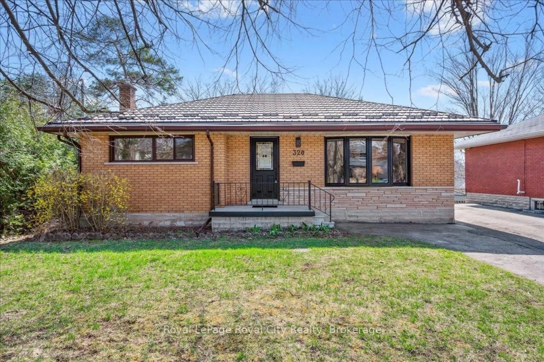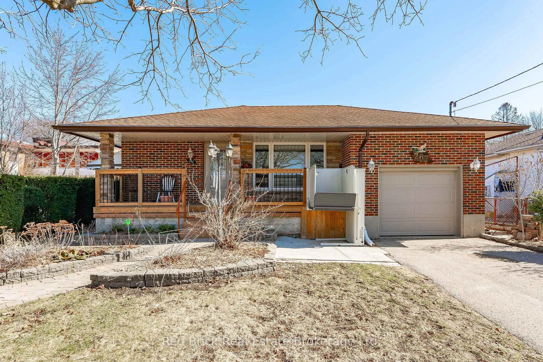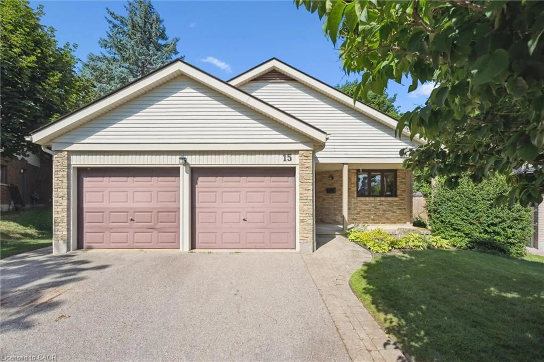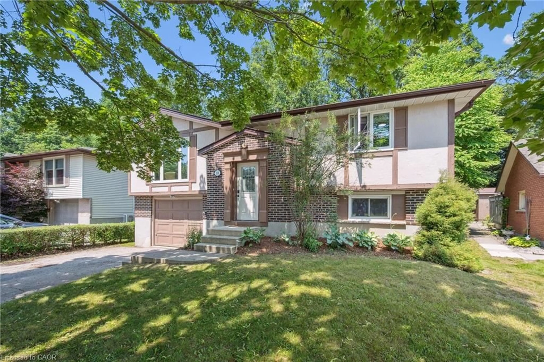564 Paisley Rd, Guelph, Ontario N1H 2S1
Contact us about this property
Highlights
Estimated valueThis is the price Wahi expects this property to sell for.
The calculation is powered by our Instant Home Value Estimate, which uses current market and property price trends to estimate your home’s value with a 90% accuracy rate.Not available
Price/Sqft$818/sqft
Monthly cost
Open Calculator

Curious about what homes are selling for in this area?
Get a report on comparable homes with helpful insights and trends.
+11
Properties sold*
$830K
Median sold price*
*Based on last 30 days
Description
This beautifully maintained 2 bedroom, 2 bathroom bungalow offers a perfect blend of modern updates, income potential, and exceptional outdoor space. Thoughtfully cared for by its current owners, every detail has been updated for comfort and convenience. The bright, modern kitchen was fully renovated in 2022 and features stainless steel appliances, butcher block counters, ceramic backsplash, and a very efficient design. The main floor bathroom has also been updated, offering a fresh, contemporary feel. You will enjoy all the natural light in this functionally laid out home. Key mechanicals have been taken care of, including windows (2010), shingles on the house (2010) and garage (2013), and a newer furnace (2020), ensuring peace of mind for years to come. A new exterior door provides private access to the legal accessory apartment, registered in 2011. The lower-level suite is ideal for generating rental income, extended family, a rec room, or a home office setup - truly a turnkey opportunity. Step outside and enjoy the fully fenced backyard, a standout feature of this home. There's plenty of room for entertaining, gardening, or relaxing on the back porch or deck. The oversized 1.5-car garage with power offers workshop potential, and the large shed provides even more storage. Additional highlights include a fully insulated attic with ample headroom and walkable storage space, a rare bonus in any home. Located close to elementary and secondary schools, the West End Recreation Centre, Hwy 6 and the 401, public transit, parks, groceries, shopping, restaurants and within walking distance to downtown, this home delivers both convenience and charm. With curb appeal, quality upgrades, and a flexible layout that's finished top to bottom, this property is move-in ready and full of potential.
Upcoming Open House
Property Details
Interior
Features
Bsmt Floor
Kitchen
2.25 x 1.87Rec
6.69 x 3.5Laundry
4.45 x 3.45Utility
2.32 x 1.4Exterior
Features
Parking
Garage spaces 1
Garage type Detached
Other parking spaces 4
Total parking spaces 5
Property History
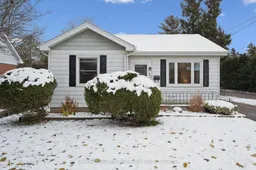 38
38