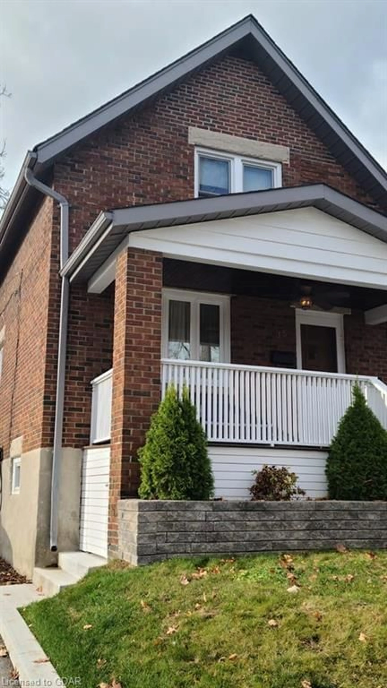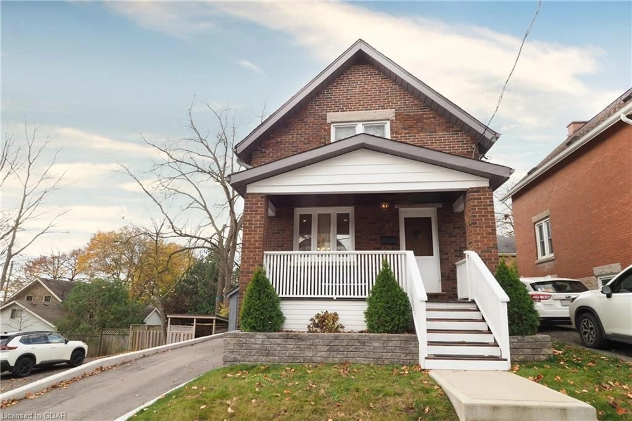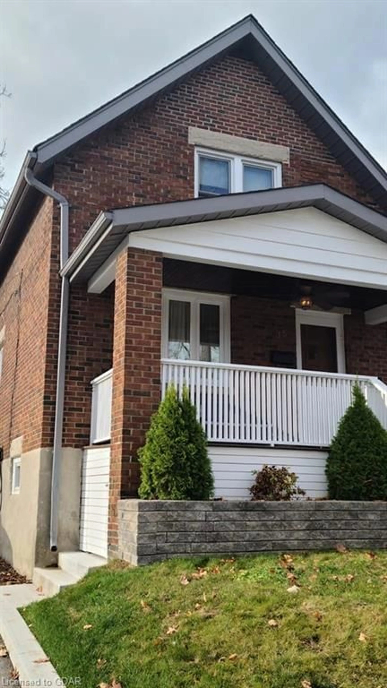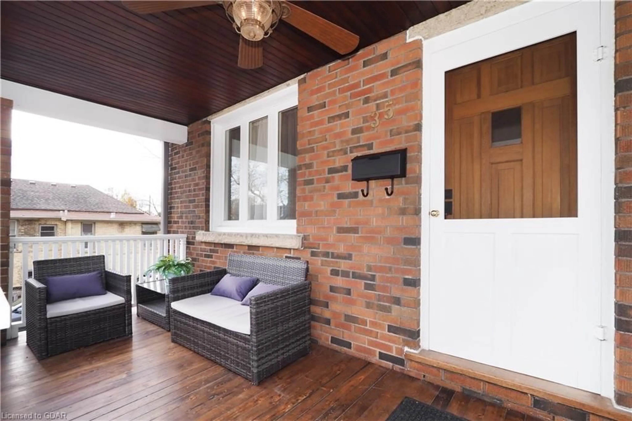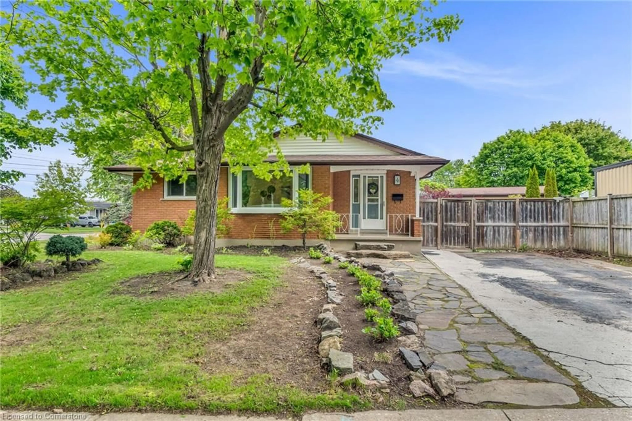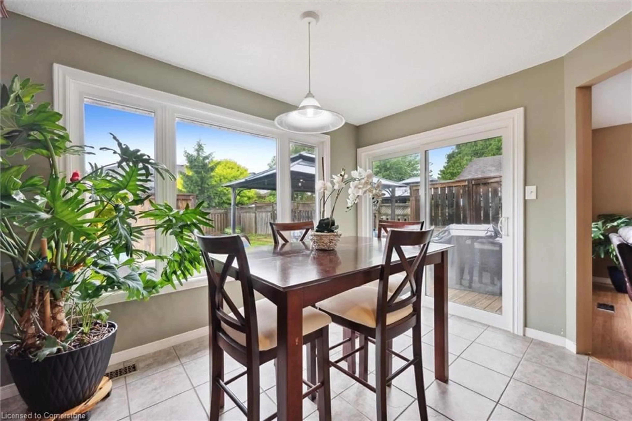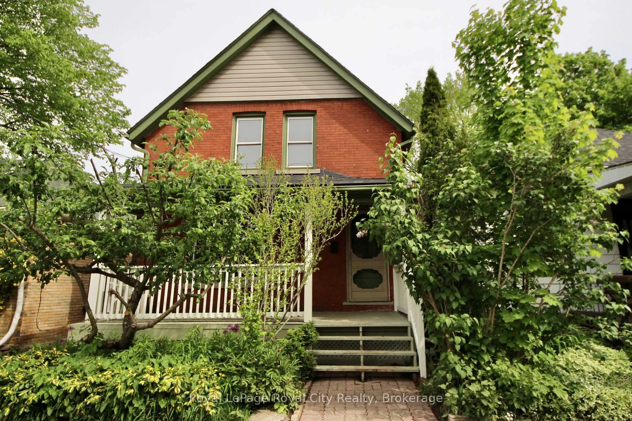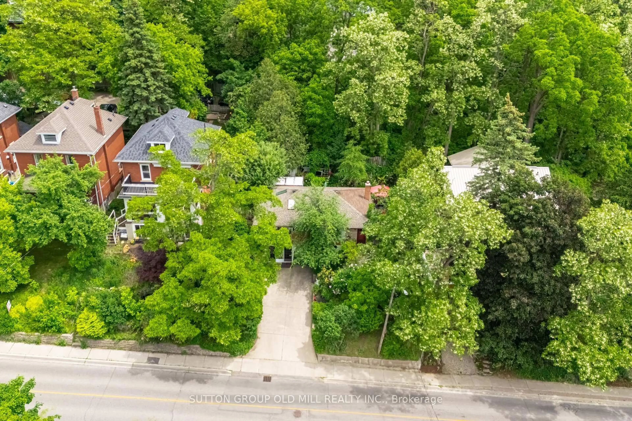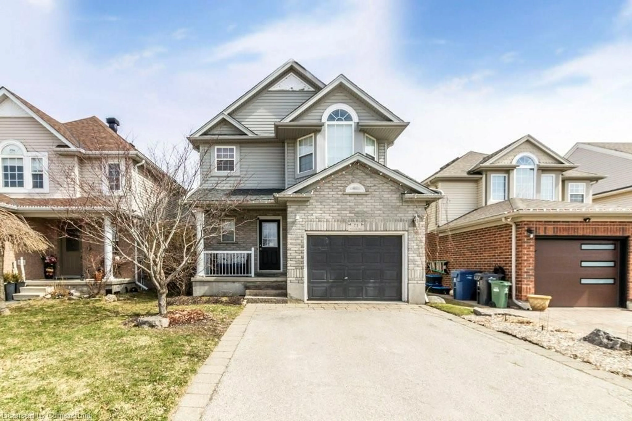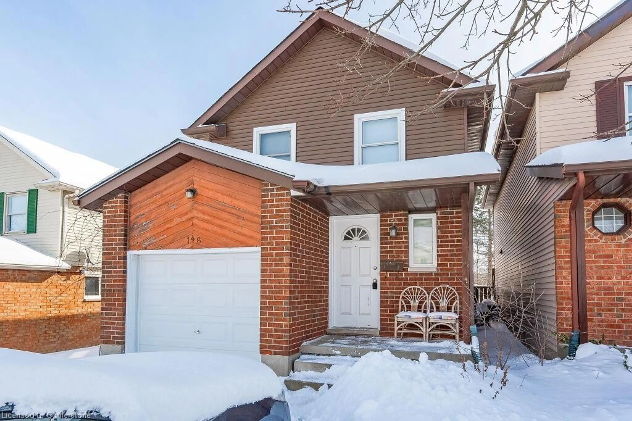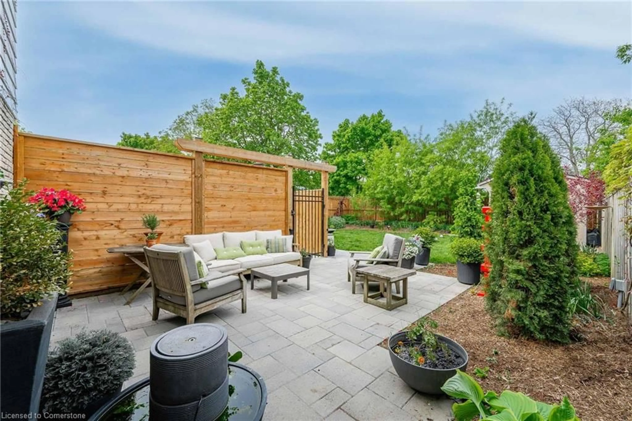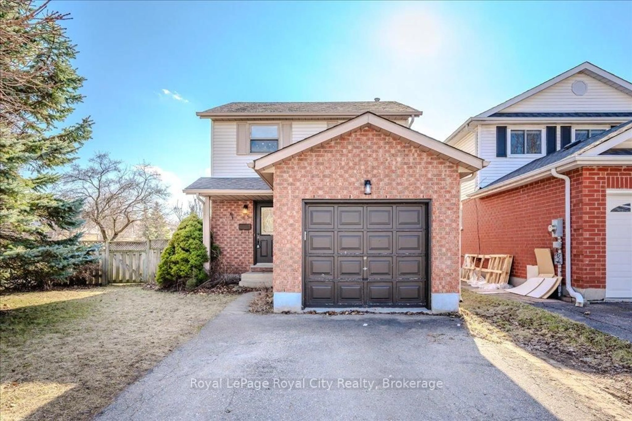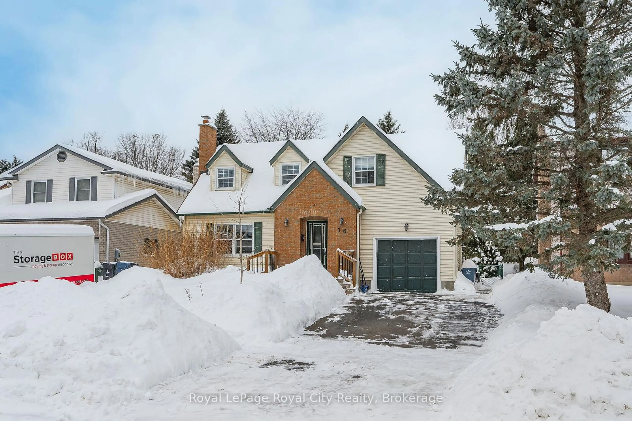Contact us about this property
Highlights
Estimated ValueThis is the price Wahi expects this property to sell for.
The calculation is powered by our Instant Home Value Estimate, which uses current market and property price trends to estimate your home’s value with a 90% accuracy rate.Not available
Price/Sqft$525/sqft
Est. Mortgage$3,723/mo
Tax Amount (2024)$4,315/yr
Days On Market210 days
Description
You read advertising for homes for sale stating "Just move in and enjoy", well a number of realtors who viewed this property uttered that phrase, and realtors know. This charming tranquil urban detached one and a half story brick gem sits proudly in a family friendly, tree lined, limited traffic, quiet street. The home offers three bedrooms, two bathrooms, and a bright and fresh sunlit kitchen that leads to a den or an office (could also be a guest room) with a bathroom. Three bedrooms upstairs with original hardwood floors and a four-piece full bath. A generous living-dining room combo is great for entertaining. The lower-level rec room contains laundry and exposed stone walls. The original finishes include solid wood trim, and baseboards. Home is plaster construction too. Walk out to newly refurbished P/T deck. The covered front porch has been recently sanded and stained and there's a single car garage. The main floor features a cozy family room and numerous windows allow a flood of bright sunshine throughout the home. Open foyer for welcoming guests. (Did I mention the step-saver kitchen and original hardwood floors? I did. The home has been loved and well cared for by the owners. Pride is evident. Mechanicals are up to date like roof, furnace, air conditioning.. Double glazed vinyl windows, window blinds, wiring and plumbing updated. It is urban living at its finest. Where to begin? Try three parks, recreation trails, the river, Montessori, public to middle schools and university, all within walking distance. Easy stroll to downtown core, farmers market, library, churches, bistros, cafes and restaurants. Original hardwood floors. It's a great location. Sunny Acres neighborhood is in transition with craft brewers, cozy eateries and more What a great way to commence the next phase of your life...OH, and the neighbors are the best! This is a home you may fall in love with. Just don't be the one who said..."I should have moved on that property".
Property Details
Interior
Features
Second Floor
Bedroom Primary
3.51 x 3.51carpet free / hardwood floor
Bedroom
2.82 x 3.05carpet free / hardwood floor
Bedroom
2.82 x 2.54carpet / hardwood floor
Bathroom
4-Piece
Exterior
Features
Parking
Garage spaces 1
Garage type -
Other parking spaces 2
Total parking spaces 3
Property History
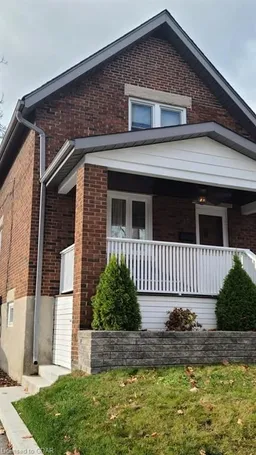 41
41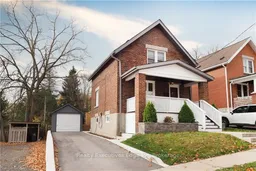
Get up to 1% cashback when you buy your dream home with Wahi Cashback

A new way to buy a home that puts cash back in your pocket.
- Our in-house Realtors do more deals and bring that negotiating power into your corner
- We leverage technology to get you more insights, move faster and simplify the process
- Our digital business model means we pass the savings onto you, with up to 1% cashback on the purchase of your home
