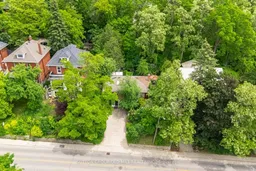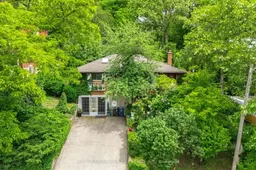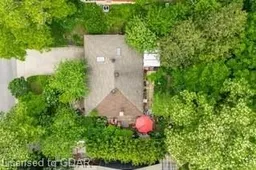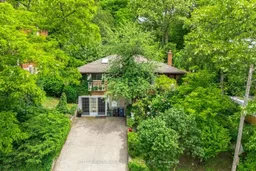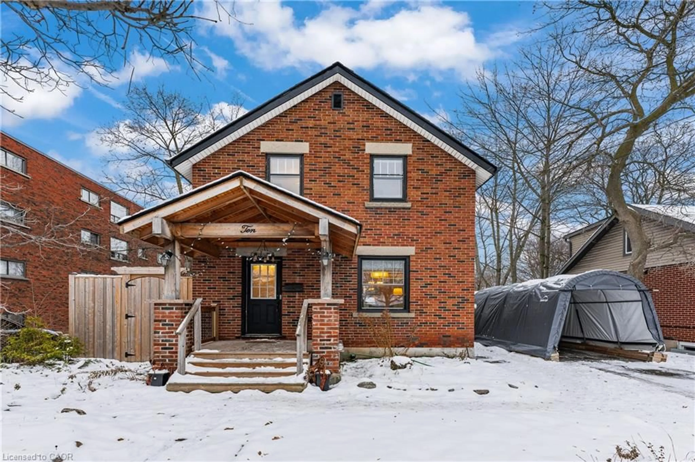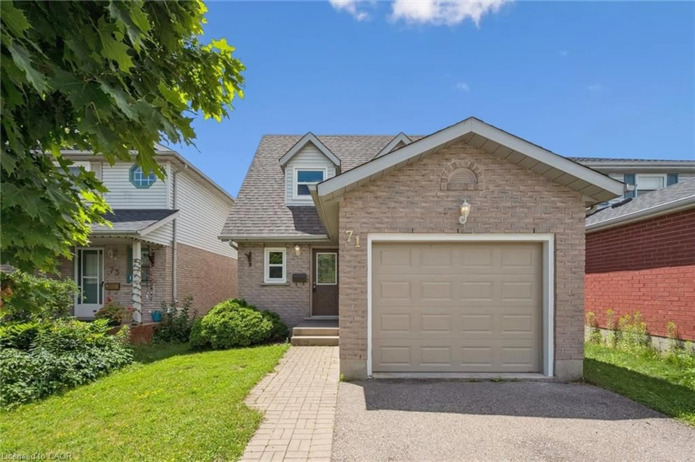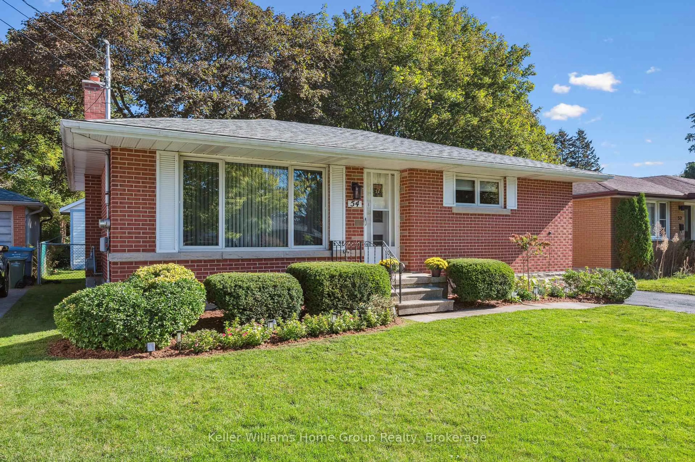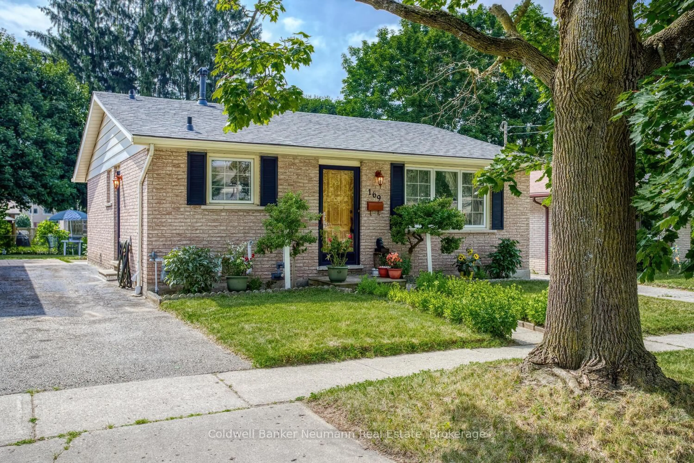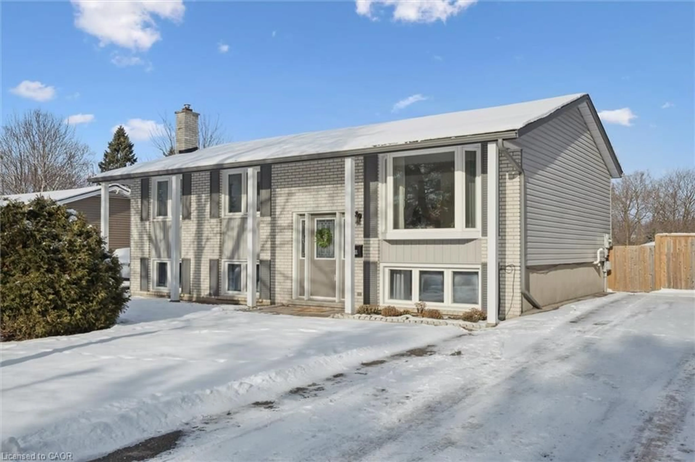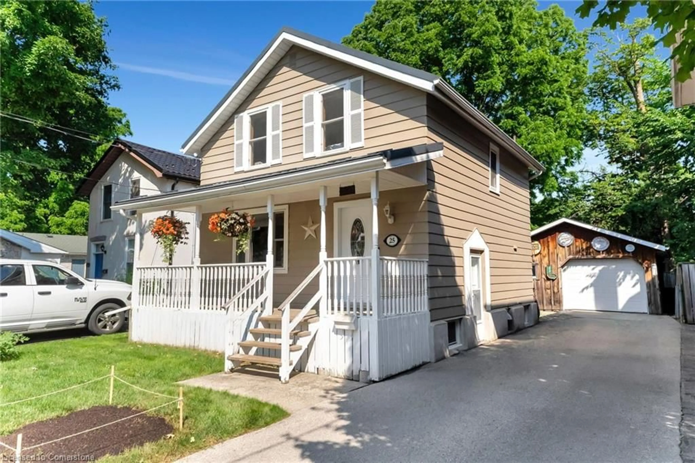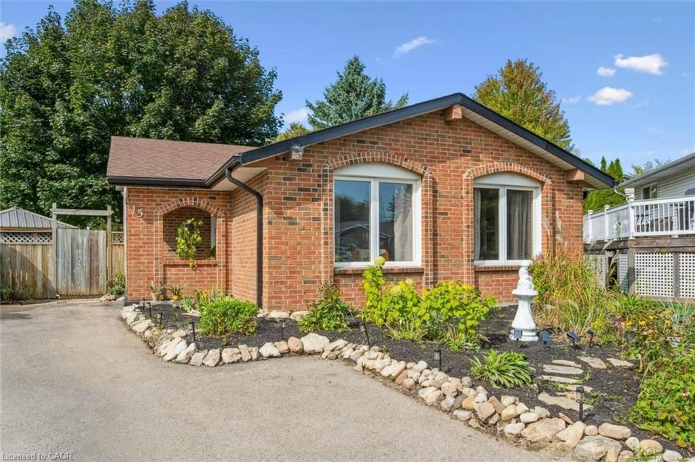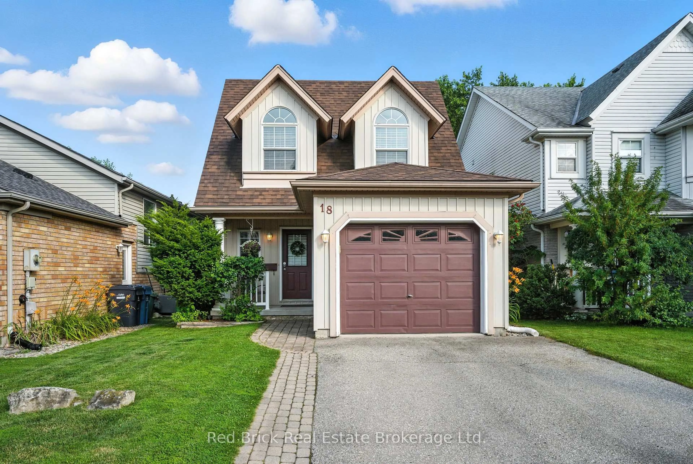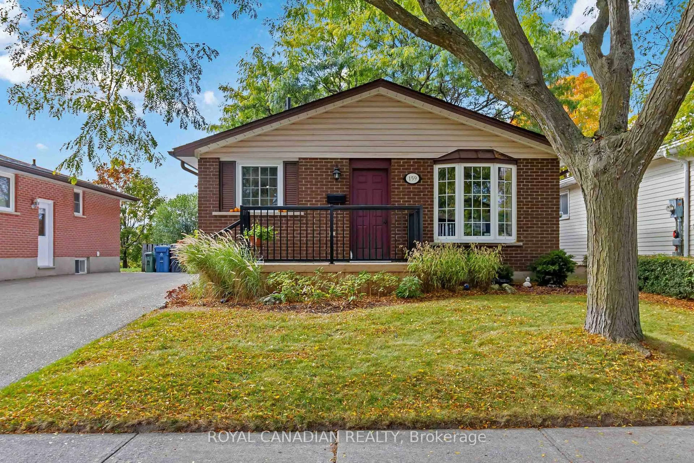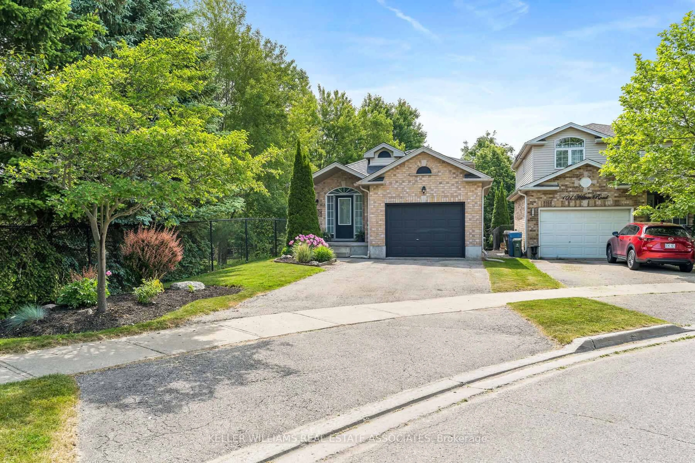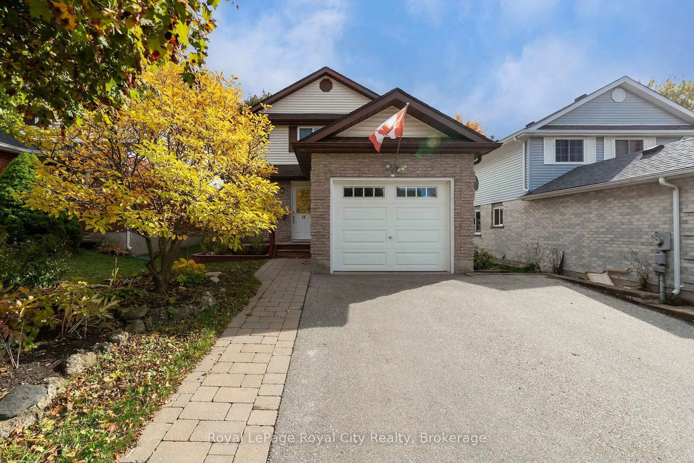Properties like this gem do not come up often! This raised bungalow (originally 3 bedrooms) in coveted St. George Parkneighbourhood. Surrounded by multi-million dollar homes in an established neighbourhood, this is steps to the SpeedRiver, downtown Guelph & the GO Station. Enjoy your own secluded, well planted, piece of paradise - you'll feel like you're in your own oasis! Thousands$$s spent on landscaping + many mature trees = huge magnolia, acacia, & rose trees in front yard. Inside, you'll find a carefully curated European style home. 2 of the bedrooms were opened up to create a large open living room, dining room, & den with 2 skylights. A sunroom was added onto the back that exits onto the lush gardens. Kitchen has 2 large corner windows & features top-of-the line LG & Whirlpool stainless steel front appliances. Multiple glass French doors throughout. Inside the dining room, enjoy green views from the oversized window of downtown & the Basilica. Total sq footage = 1,988 sq ft - 1,077 sq ft on main floor + 911 sq ft on lower level. Former one car garage in the lower level had been turned into an apartment/living space with walk-out to the driveway & lots of windows by previous owner. Perfect space for a basement apartment for income, for in-laws or adult kids or multigenerational-family.1 Bedroom in lower level, potential to become 2 bedrooms. French doors opening onto driveway. Driveway is a bonus! Being a raised bungalow provides privacy, fantastic views, and lots of opportunity! This home has been loved for years & is looking for the next happy owner to love it! Garage was converted to full basement apartment by previous owners (apartment not warranted or certified by the owners).
Inclusions: Stainless steel front LG fridge, whirlpool stove, whirlpool built-in microwave, whirlpool dishwasher, side-by-side white washer & dryer, basement fridge, all electrical light fixtures (excluding dining room), all window treatments, all bathroom mirrors, outdoor gray & white table & four chairs.
