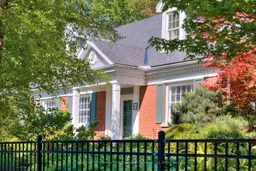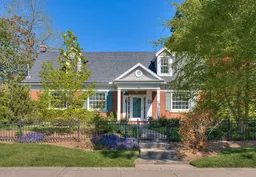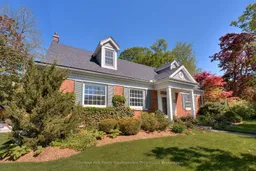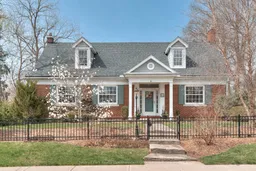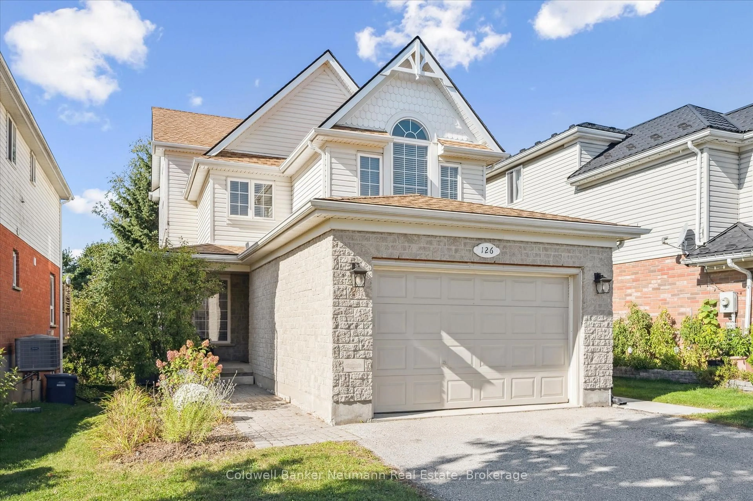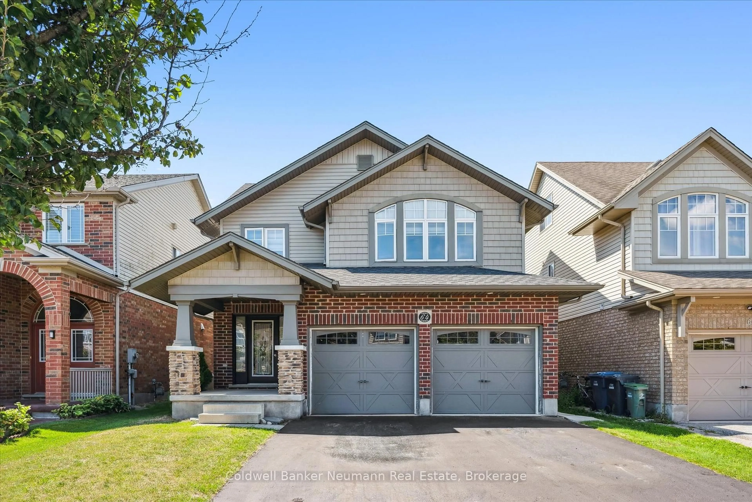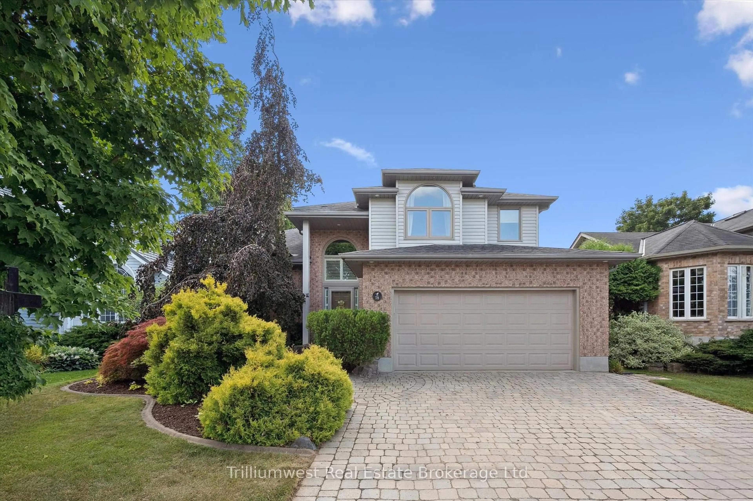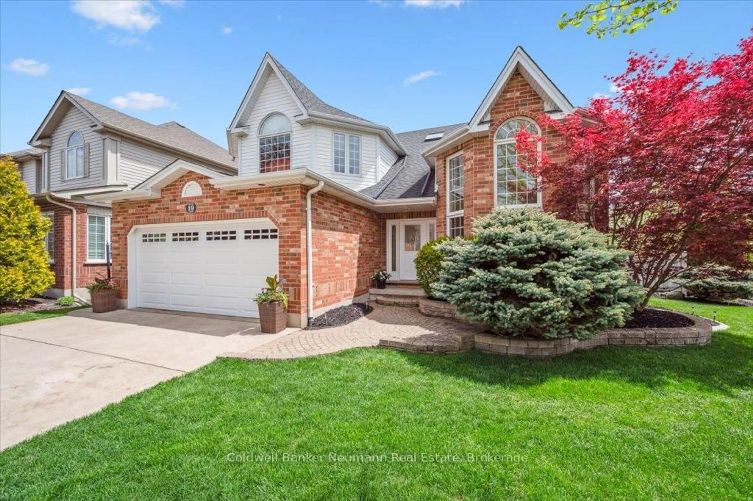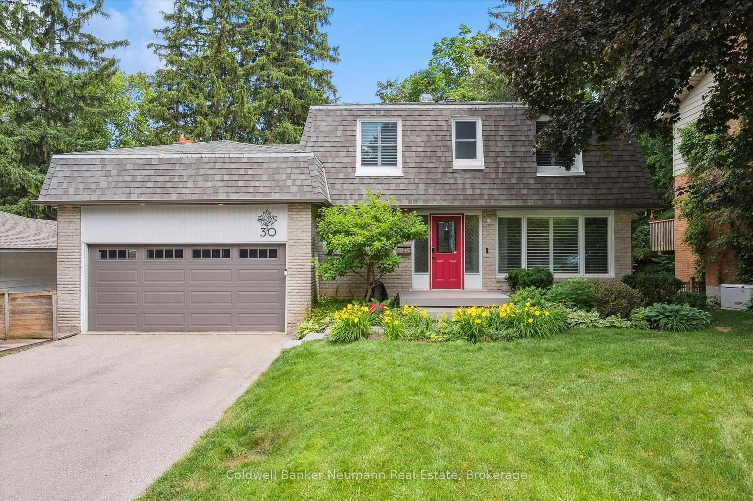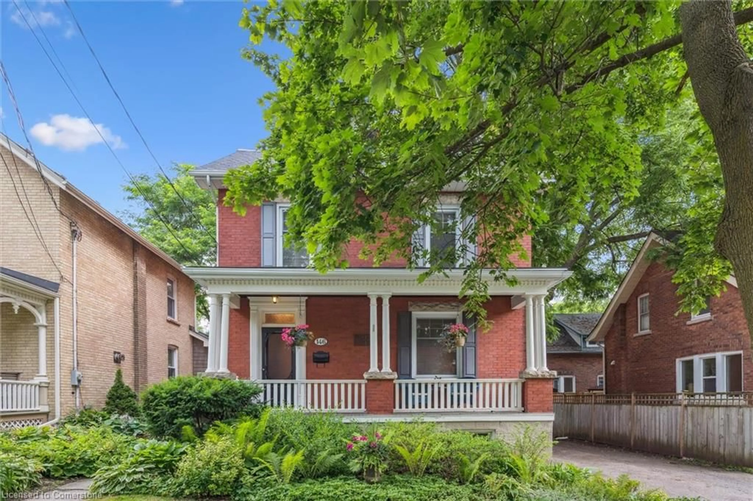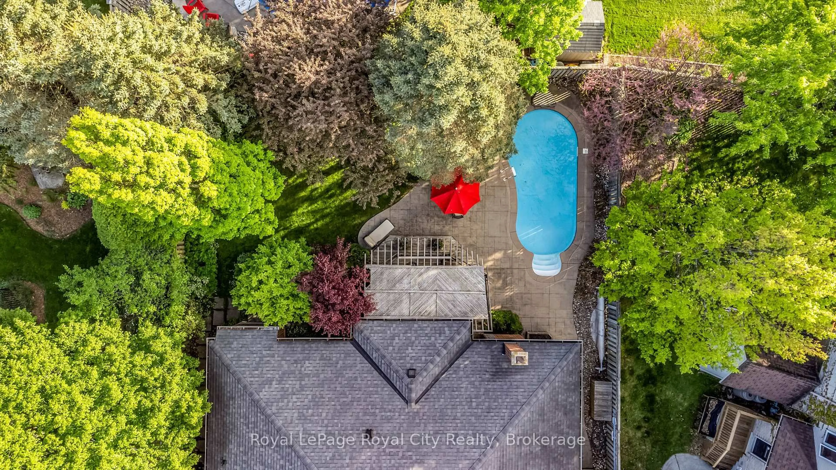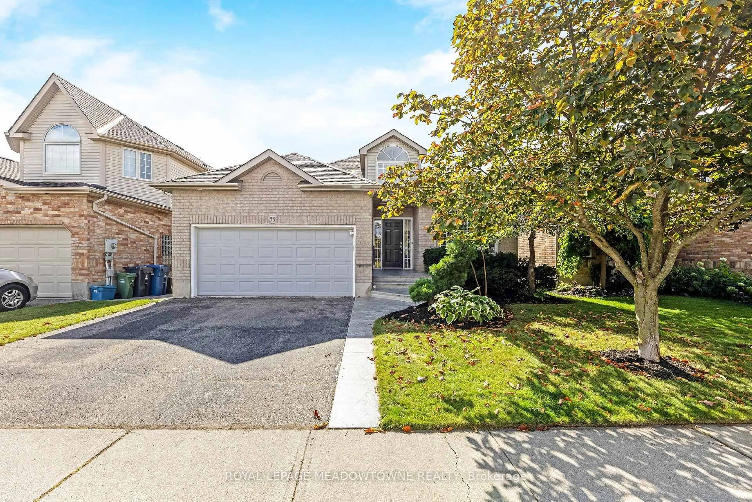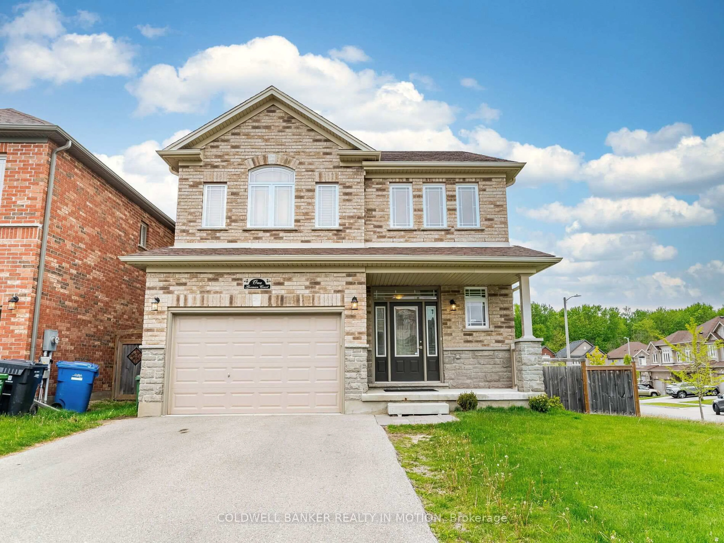Discover timeless elegance and modern comfort in one of Guelph's most sought-after neighbourhoods right here at 26 Lemon Street. Set on a beautifully landscaped lot, this distinguished home exudes character and craftsmanship from the moment you arrive. Rich in original detail and refined updates, the home welcomes you with an inviting front hall that opens to a graceful formal living room. Here, hardwood floors, a stately wood-burning fireplace, and custom mahogany built-ins create an atmosphere of warmth and sophistication. Designed for flexibility, the main floor offers a versatile room that functions beautifully as a den, library, or even a main floor bedroom complete with a walk-in closet and a full 4-piece bath, ideal for guests or multi-generational living. At the heart of the home lies a thoughtfully designed gourmet kitchen. Timeless in style yet modern in function, it features granite countertops, premium built-in appliances, two convection ovens, a gas cooktop, and elegant custom cabinetry. Practical touches like an integrated compost system and inlaid cutting board enhance both form and function. From here, step into the charming sunroom and take in views of the lush perennial gardens your own private escape. Upstairs, you'll find two generously sized bedrooms and a beautifully preserved yet stylishly updated vintage-inspired bathroom. With a jetted tub, separate shower, and marble countertops, the space effortlessly blends 1940s glamour with contemporary sensibility. The fully renovated lower level is equally impressive, featuring a bright recreation room, two additional bedrooms, a modern full bath with shower enclosure, and a spacious laundry area complete with a restored cast-iron porcelain double sink. This one-of-a-kind home offers a rare combination of classic architecture and modern amenities, all tucked within the welcoming, family-friendly community of St. Georges Park. Don't miss the opportunity to make it yours.
Inclusions: Garden shed, shelving in the furnace room, fireplace stove, building supplies in furnace room & crawl space (flooring, carpet, trim etc. from basement reno)
