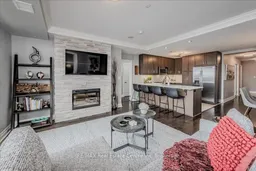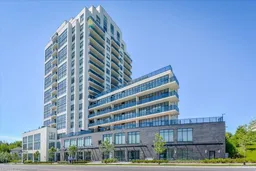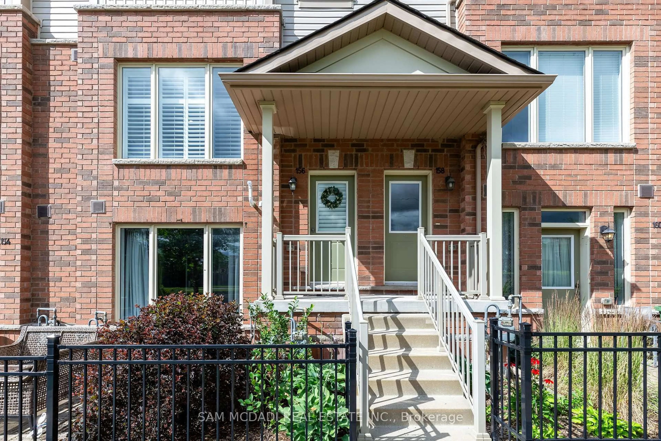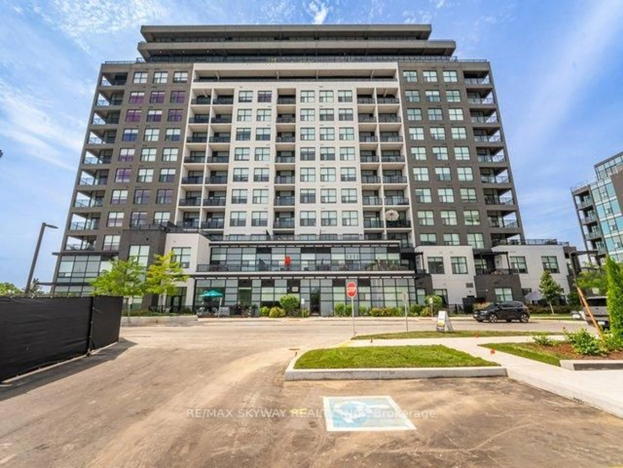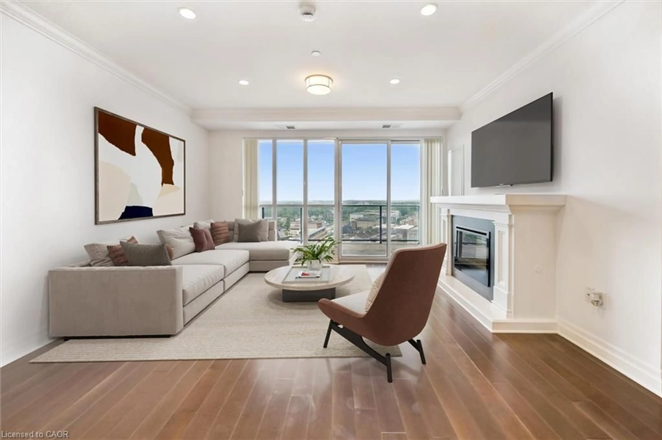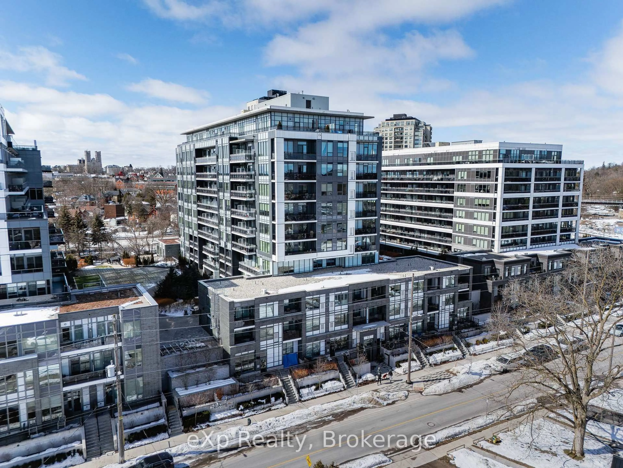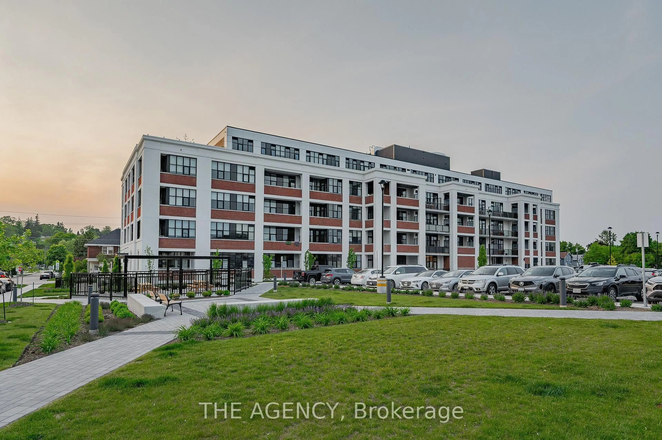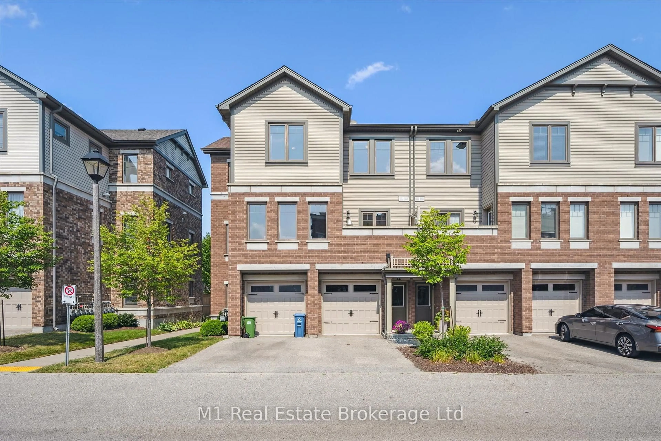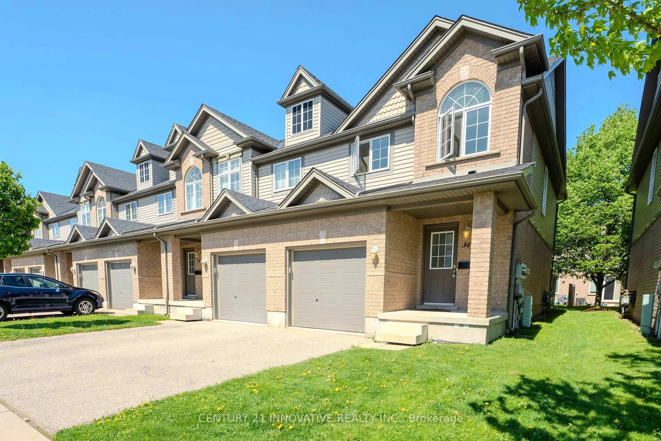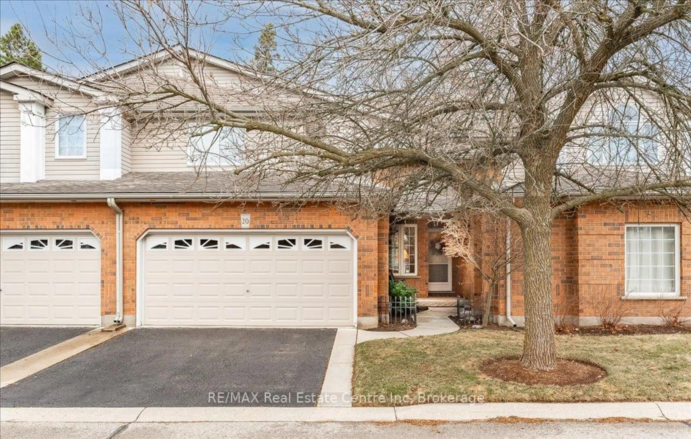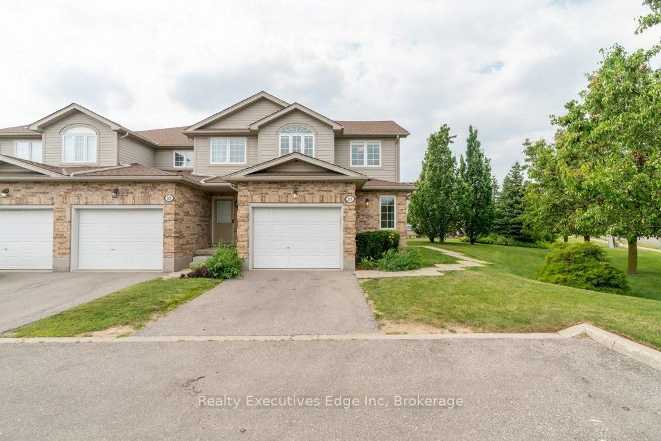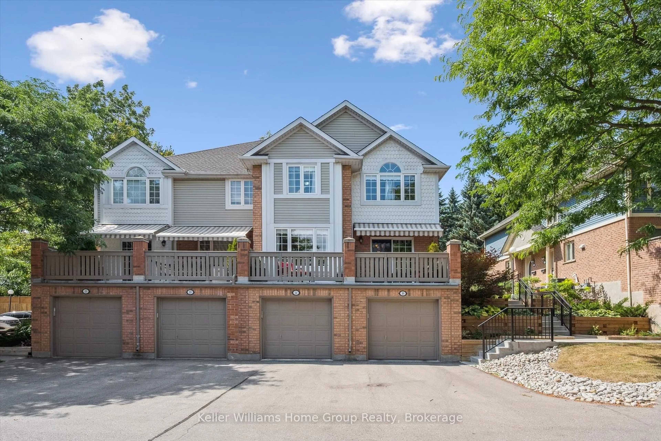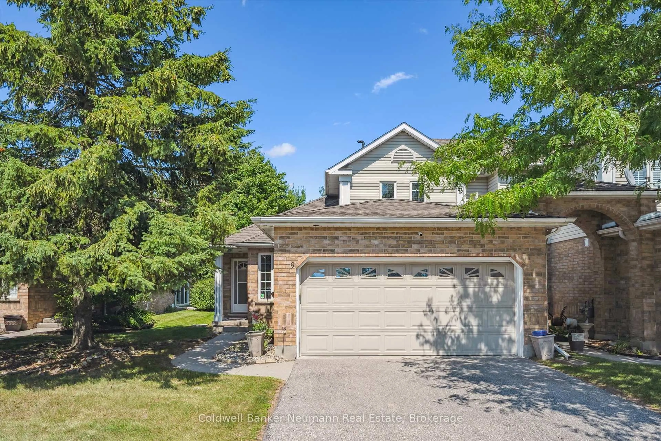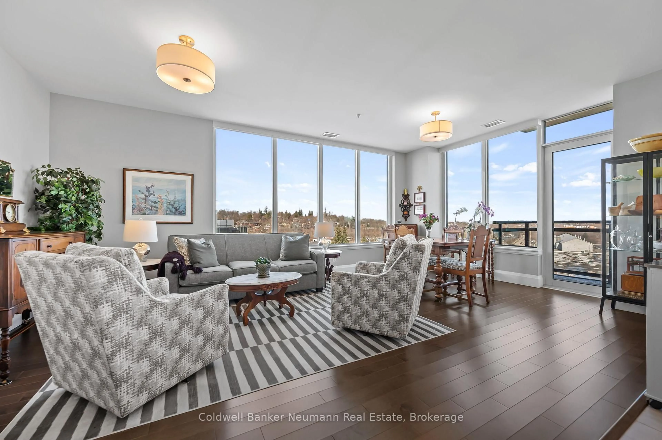Exquisite 2-bdrm, 2-bathroom suite nestled in River Mill Condos in heart of downtown Guelph! 1151sqft of elegant living space, this suite delivers perfect blend of modern design, comfort & views overlooking Speed River. Peace of mind W/inclusive fees covering heat, water, AC, building ins & parking plus full access to elevated amenities designed to enhance your lifestyle. Open-concept layout is filled W/natural morning light thanks to east-facing exposure. Soaring ceilings & rich hardwood throughout main living areas create warm atmosphere. LR W/floor-to-ceiling tiled fireplace & expansive windows. Sliding doors lead to private balconyideal place to enjoy coffee & take in peaceful views. Chef-inspired kitchen W/quartz counters, ceiling-height dark cabinetry, S/S appliances & subway backsplash. Breakfast bar W/space for casual dining. Dining area is framed by contemporary light fixtureperfect for hosting friends & family. Primary suite W/tray ceilings, designer lighting & wall of windows for treetop & river views. Custom W/I closet for storage leading into ensuite W/frameless glass W/I shower & quartz-topped vanity. 2nd bdrm offers hardwood & mirrored dbl closet. Main 4pc bath W/vanity, quartz counters & subway-tiled shower/tub. In-suite laundry, 2 add'l hall closets, 2 underground parking spots W/potential for EV charger install. & 1 of the largest lockers in building. River Mill elevated amenities: Health & Fitness Studio, movie theatre, library, study space, guest suite & gardens. Sky Lounge offers bar & billiards area that opens to 6000sqft terrace W/al fresco dining, BBQs, fireplace & views of River & downtown. Steps from downtown where you'll find shops, bakeries, cafés, restaurants, Book Shelf & Farmers Market. GO Train a short walk away & over $300 million being invested into downtown core this address offers not only exceptional lifestyle but smart investment opportunity. This is more than a home its your gateway to riverfront luxury & downtown vibrance!
Inclusions: Dishwasher, Dryer, Refrigerator, Stove, Washer, Window Coverings, Microwave Range, Light Fixtures, Closet Organizers.
