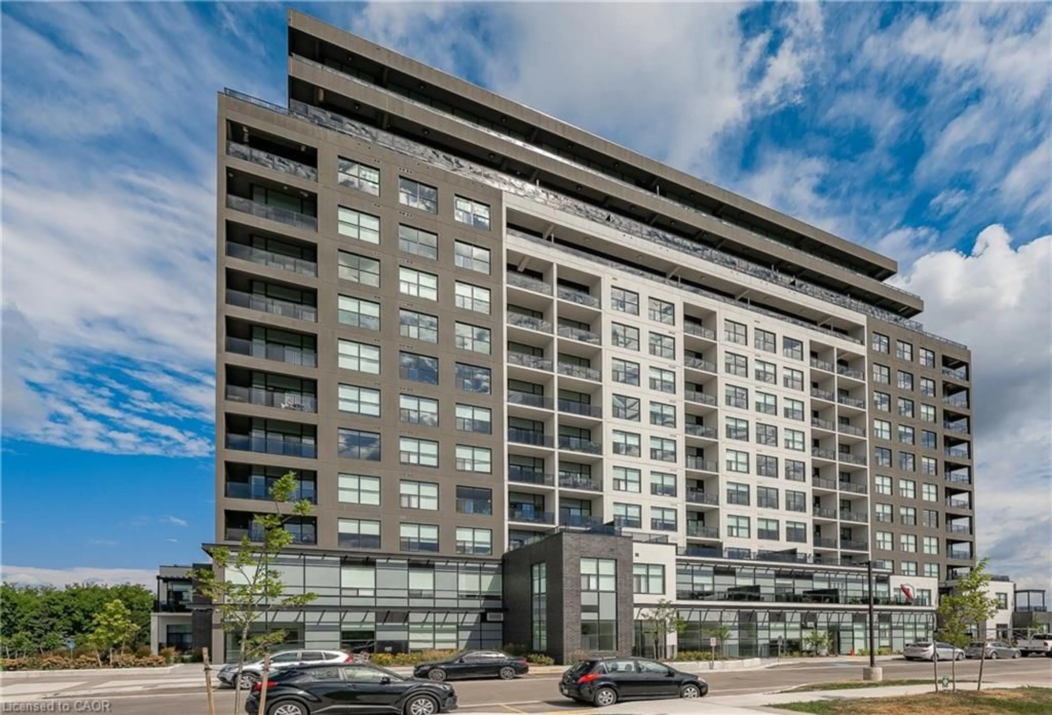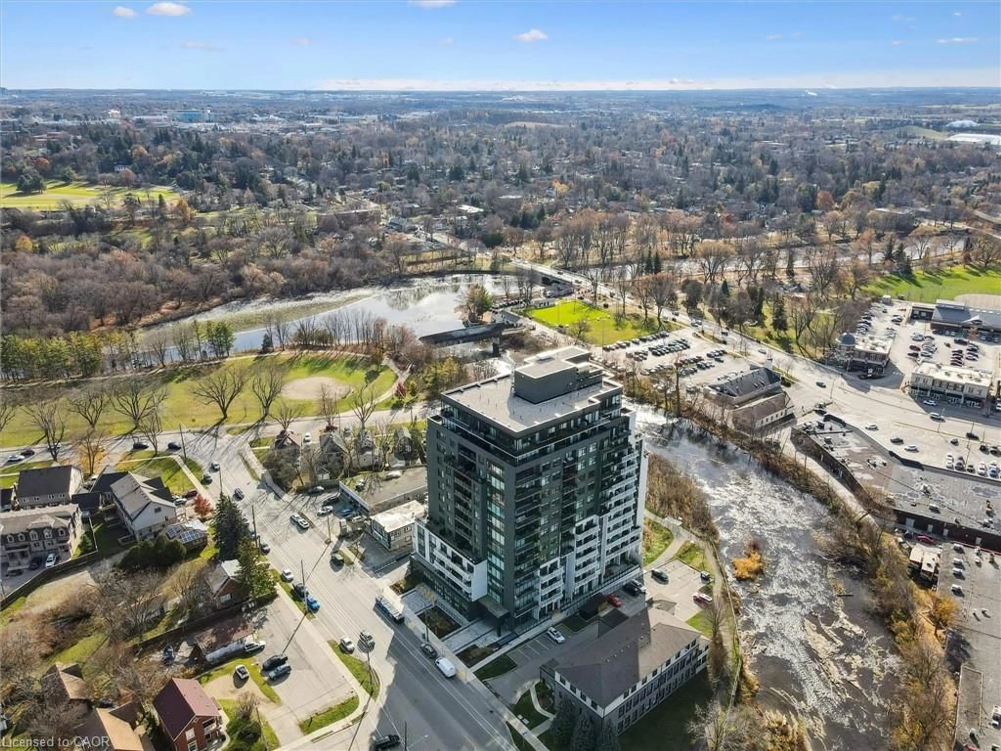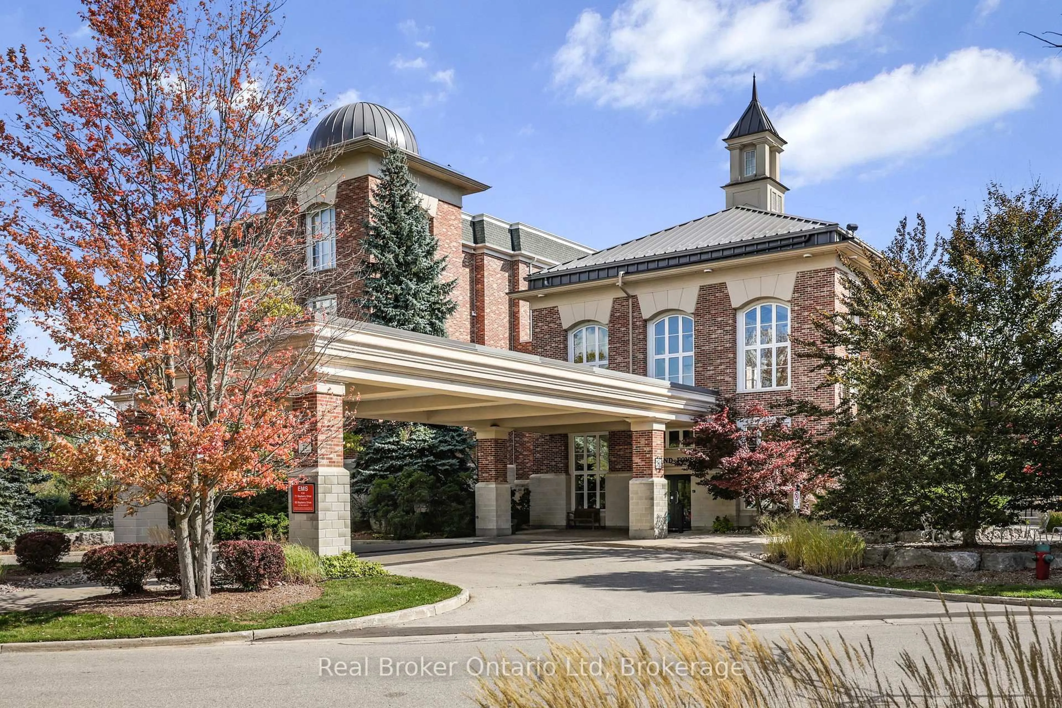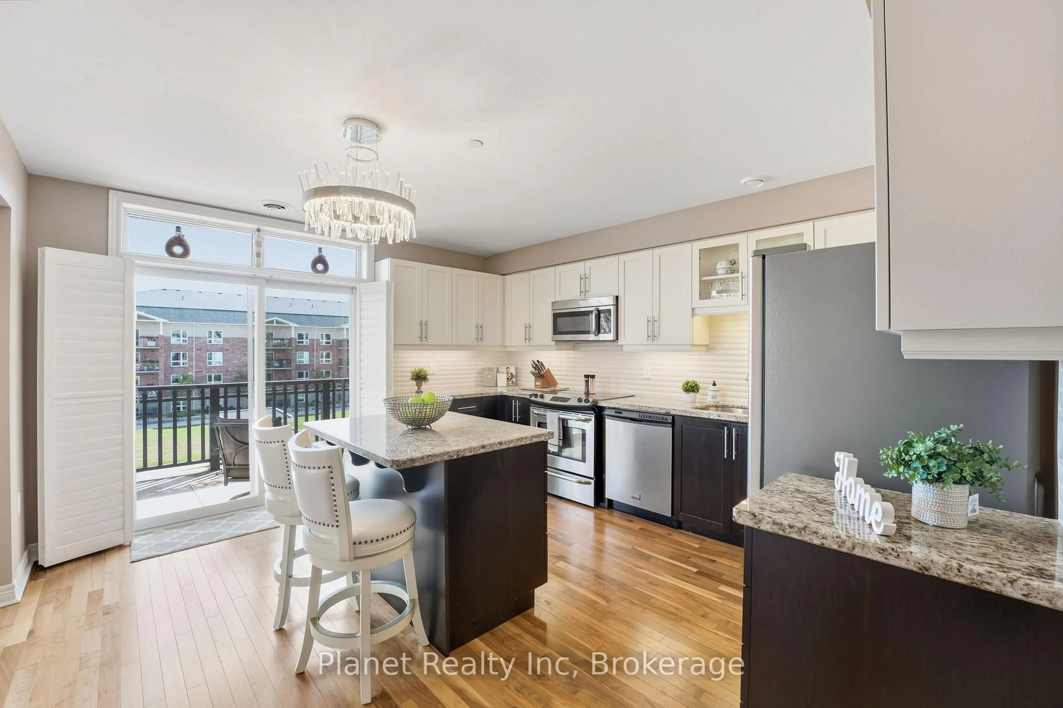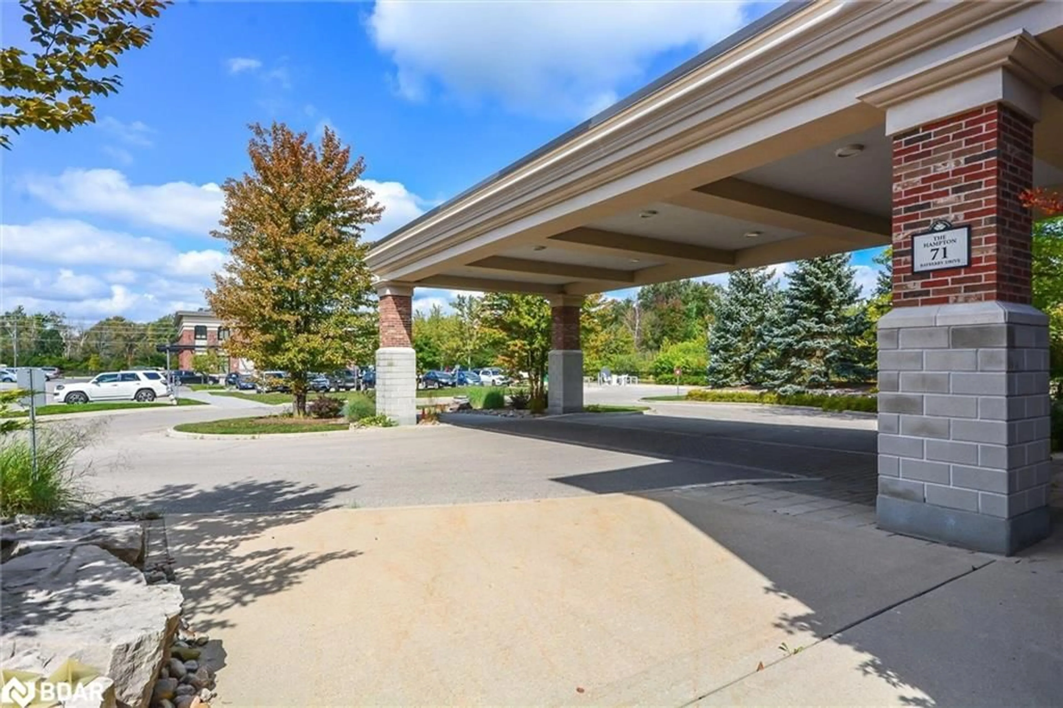Welcome to this beautifully maintained end-unit townhouse offering exceptional natural light and privacy. The open-concept main floor features a modern kitchen and dining area to the right of the entrance, and a spacious living room to the left perfect for entertaining. A convenient 2-piece powder room completes this level.Upstairs, you are first welcomed by a spacious lounge or office area, perfect for reading, studying, or working from home. Beyond that are three generously sized bedrooms, including a bright primary suite with its own ensuite bathroom. The other two bedrooms share a full bath. As an end unit, every bedroom and bathroom features a window or more windows, filling the home with abundant natural light.The fully finished basement, completed with City permit, includes a large recreation room, a private office, and a full 3-piece bathroom ideal for extended family, remote work, or guest space.Located in a prime location, this home is within walking distance to South End shops and restaurants, just minutes to Hwy 6 and Hwy 401, making commuting a breeze. Parking is no issue with two dedicated spots (garage + driveway) plus a third parking spot which is a deeded parking lot (R7) - a rare bonus! Could rent it out for up to $100/month for extra income or keep it for your own use. Don't miss this move-in-ready gem in a sought-after location!
Inclusions: all existing appliance in the kitchen and Washer & Dryer
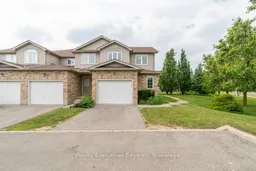 39
39

