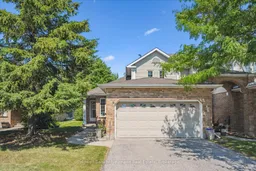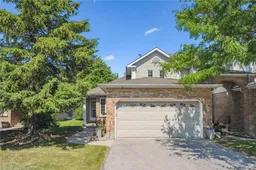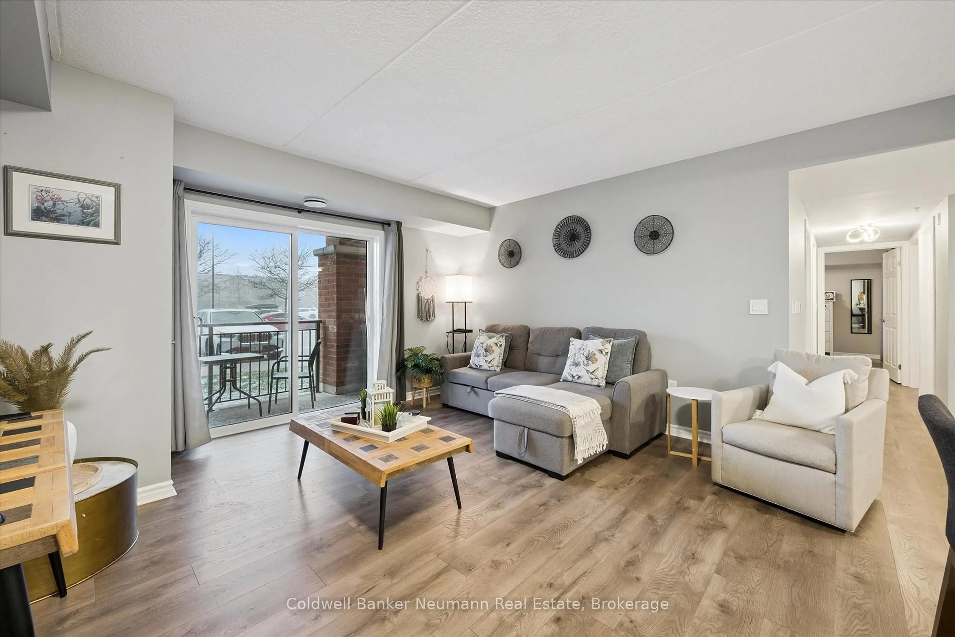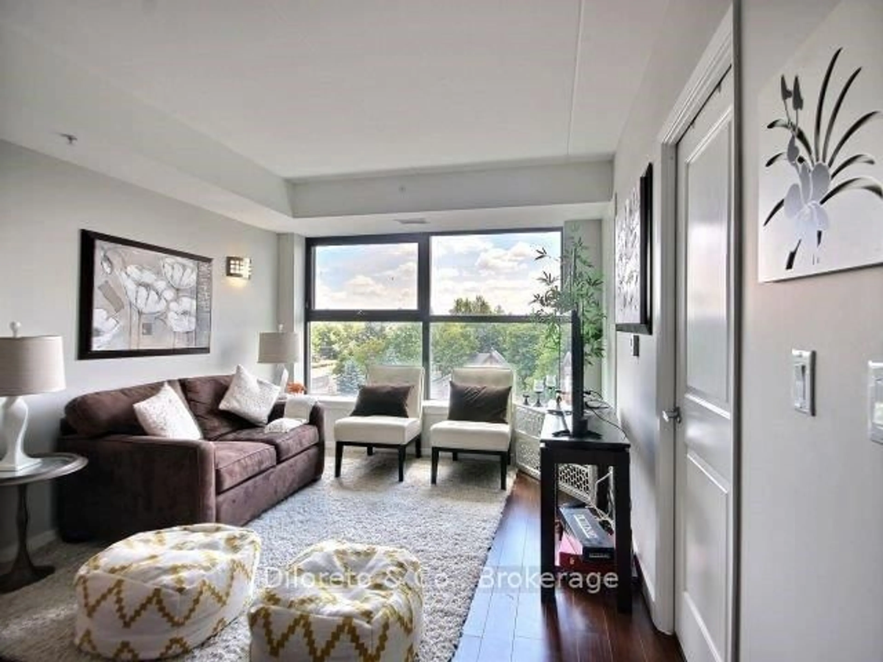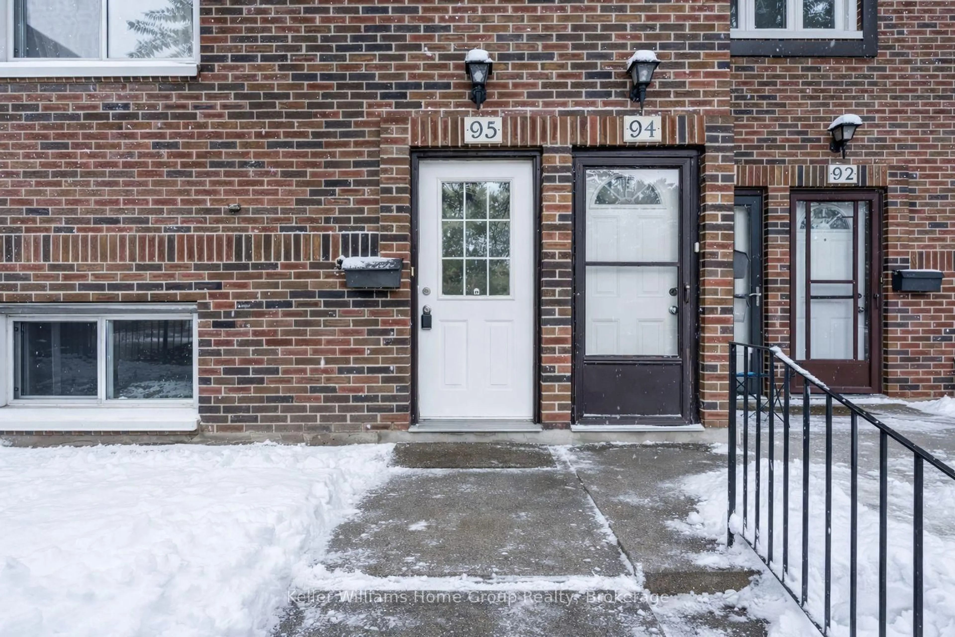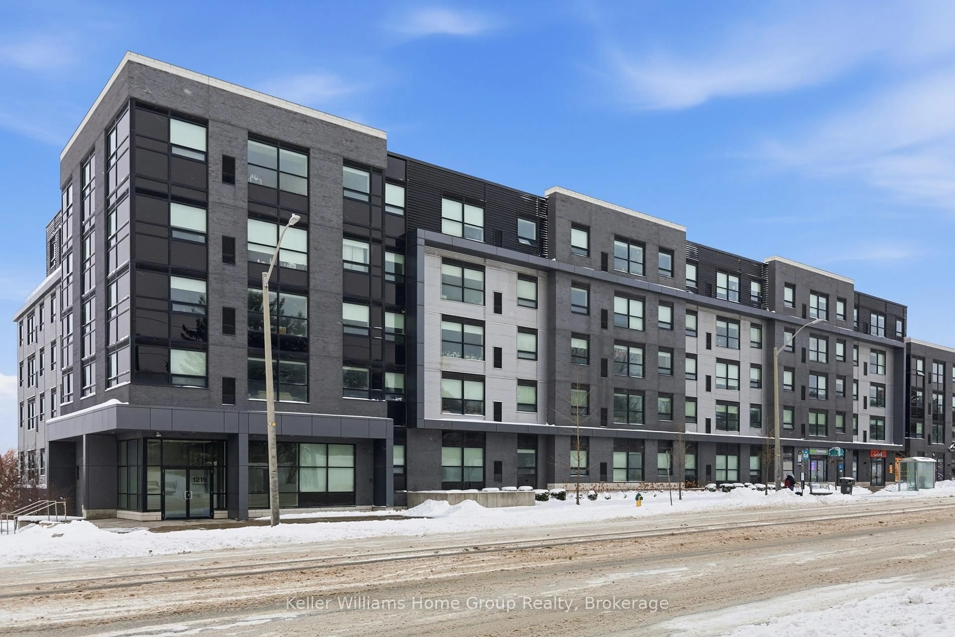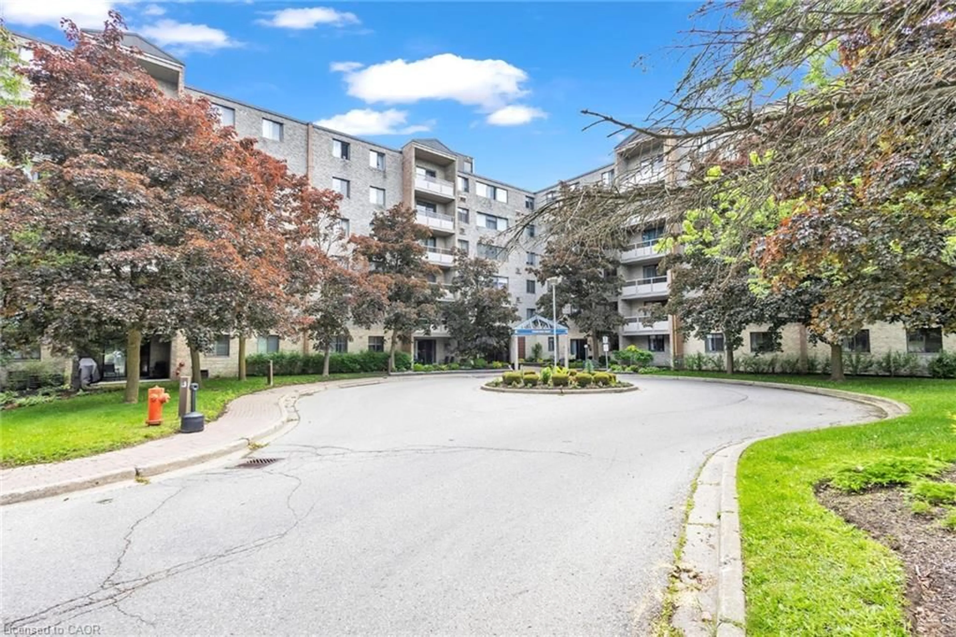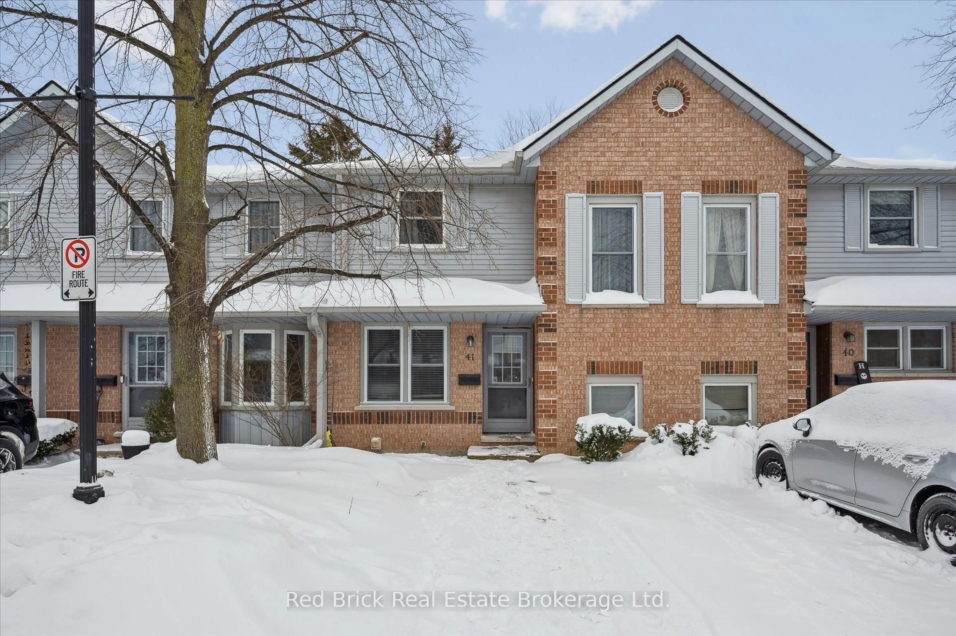Welcome to The Cottages, located at 1550 Gordon St in Guelph's south end. This location is highly desirable, as it's tucked nicely off Gordon and backs onto green space with great walking trails, providing the perfect amount of privacy. Arriving at this quiet community, you will appreciate how well cared for it is, with units predominantly occupied by their owners. Pull into the driveway, which offers parking for two plus a double-car garage. Inside, you will be delighted to find that these owners have just completed some very tasteful updates. New flooring throughout the main floor, fresh paint, and a new kitchen with classic white cabinetry and stainless steel appliances. New laundry, which is conveniently located on the main floor. The primary bedroom suite is also located on the main floor and has been updated with a new ensuite with a glass shower. The living room is spacious with a vaulted ceiling and walks out to the three-season sun room and backyard. Upstairs, you will find a second bedroom and a full bathroom, perfect for overnight guests or an office space. The basement is a crawl space which hosts the mechanicals and offers an abundance of storage space. This home is the ideal option for retirees and those wanting to downsize. It offers main floor living, turn-key living, with the updates having just been completed and property management that takes care of the common areas, like the grounds, so you can spend more time on the things you enjoy.
Inclusions: Water softener, fridge, stove, dishwasher, washer, dryer
