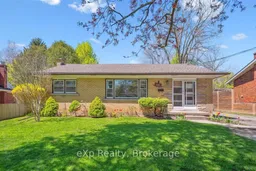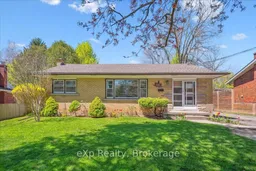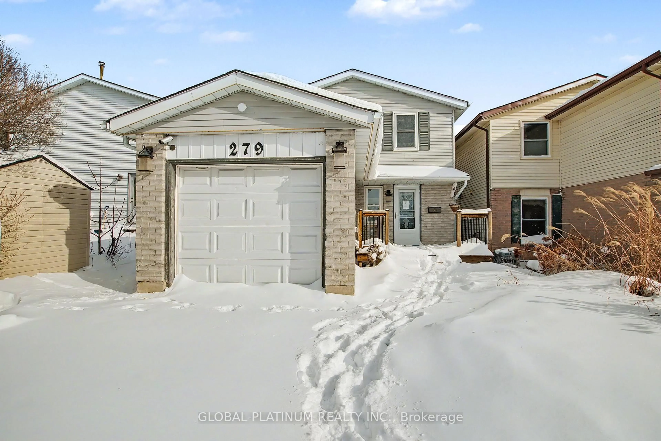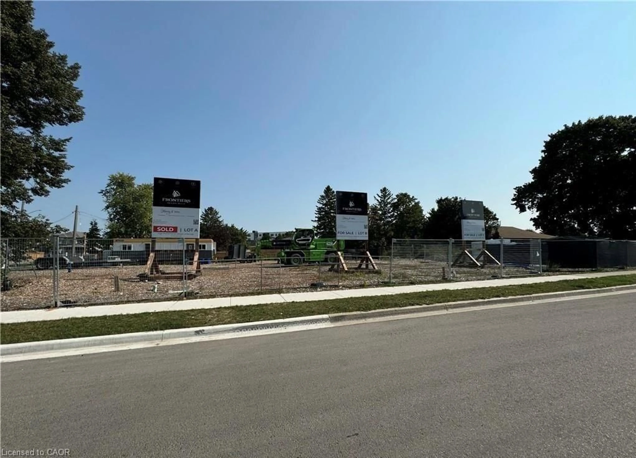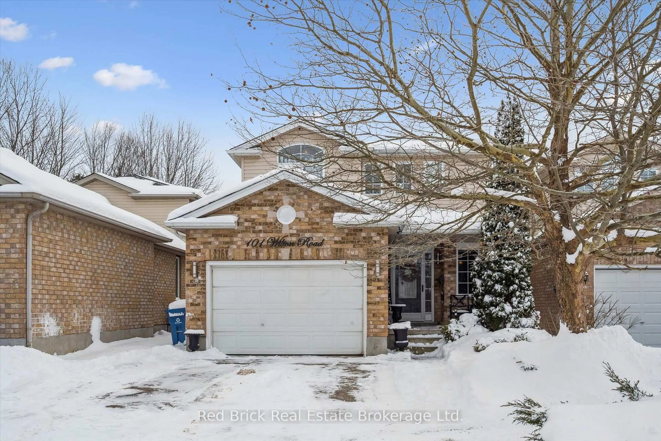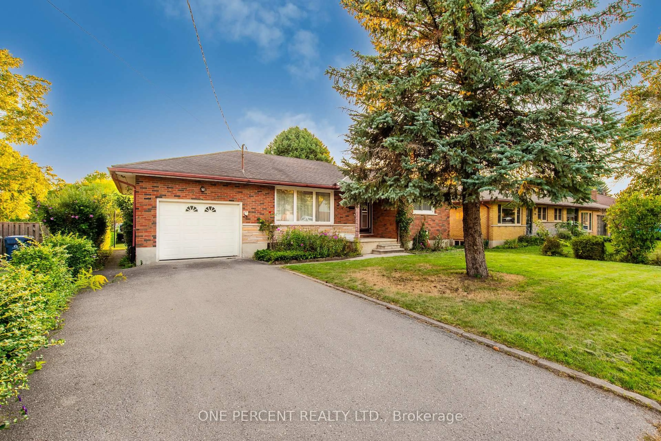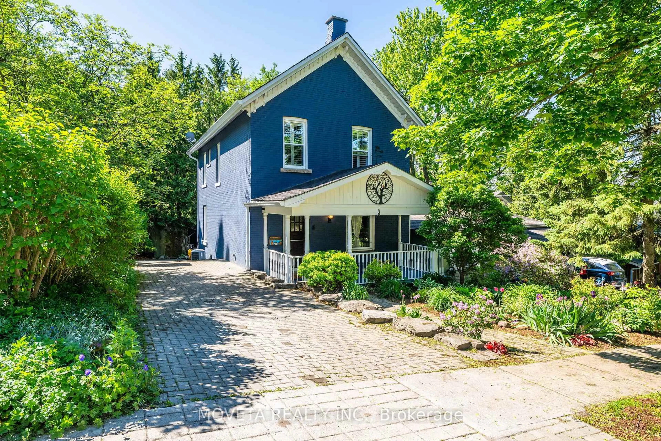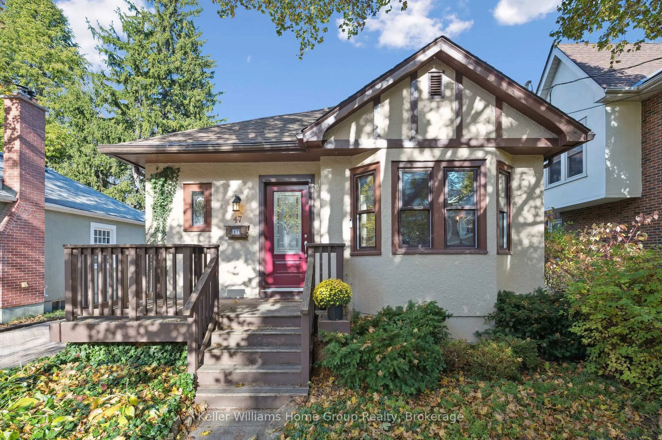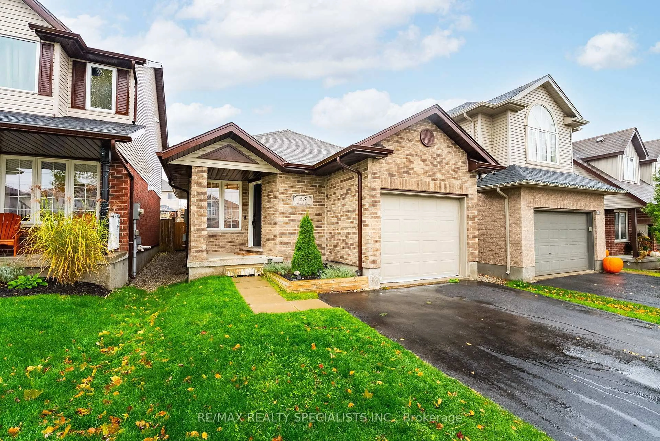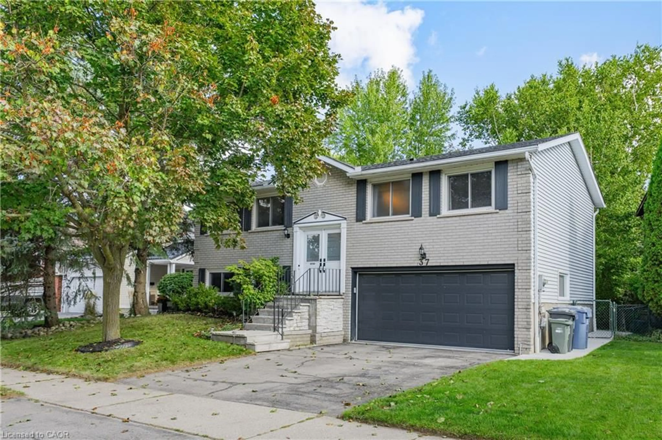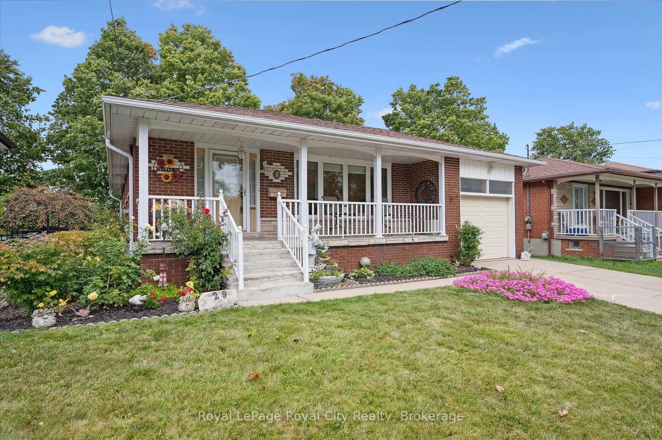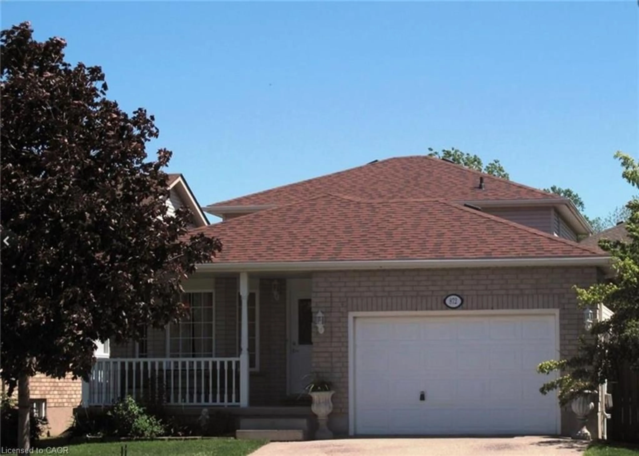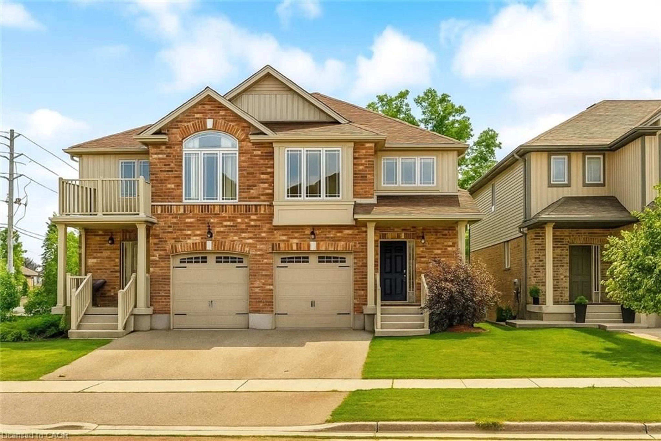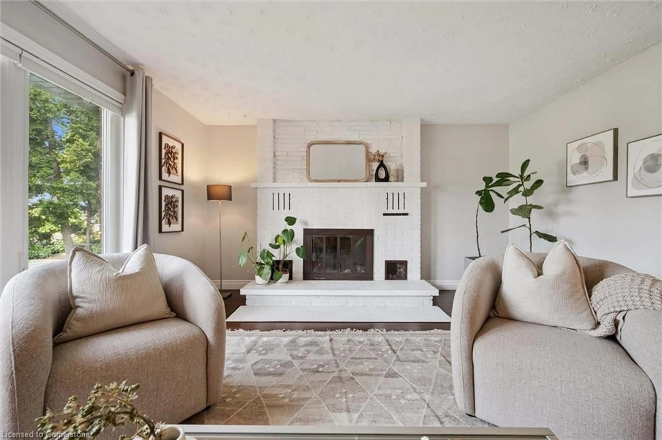Welcome to 12 Lincoln Crescent, a lovely bungalow nestled on a quiet street in one of Guelph's established neighbourhoods. Set on an impressive pie-shaped lot, this home offers incredible outdoor space for gardening, entertaining, or simply enjoying a private slice of suburban tranquility. Step inside and you'll find tasteful updates where it counts: newer hard surface flooring, fresh paint, and modern trim provide a clean, refreshed home. While there's still room to personalize, (the pink tub) the home's layout and upgrades offer the perfect starting point for your vision. Downstairs, the separate rear entrance opens up exciting possibilities. Already equipped with plumbing for a second kitchen and a finished 3-piece bath, the lower level is ideal for an in-law suite, extended family, or future income potential. Located within walking distance to schools, parks, and everyday amenities, 12 Lincoln Crescent combines location, lot size, and long-term potential into one exceptional opportunity. Whether you're upsizing, downsizing, or investing, this home offers a lifestyle of comfort with plenty of room to grow.
