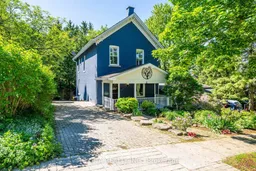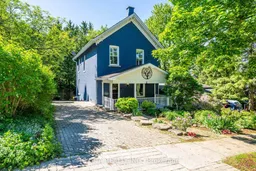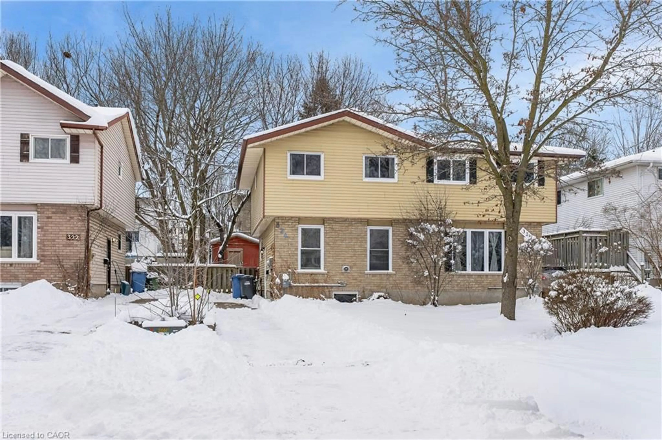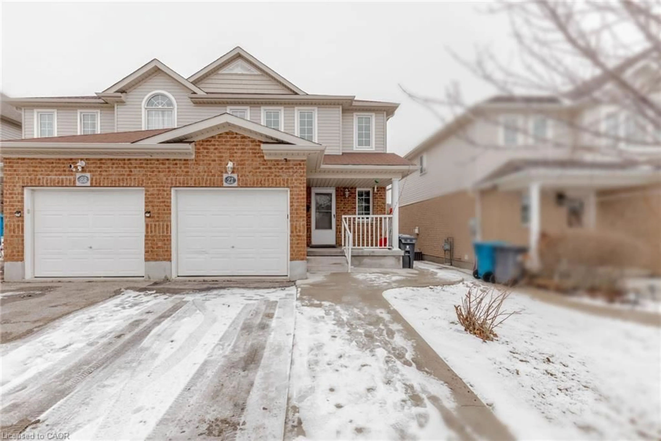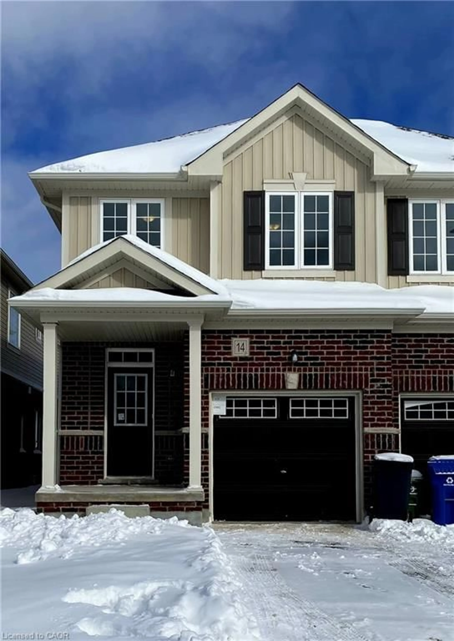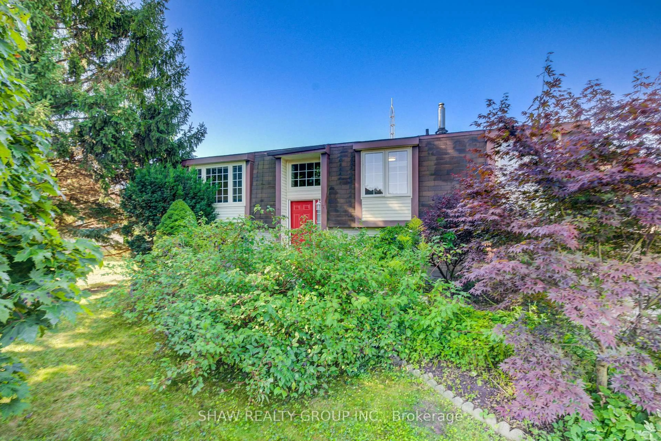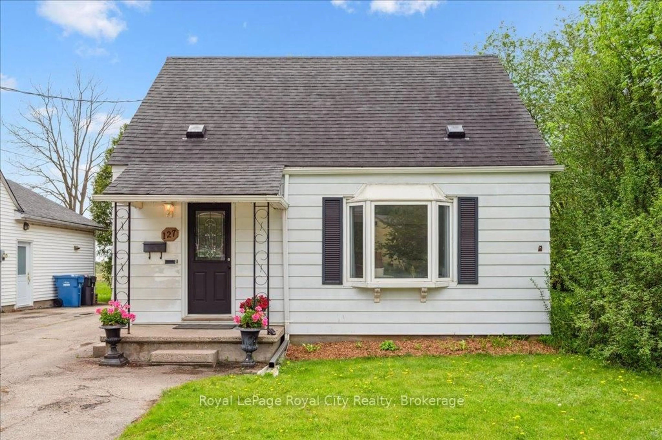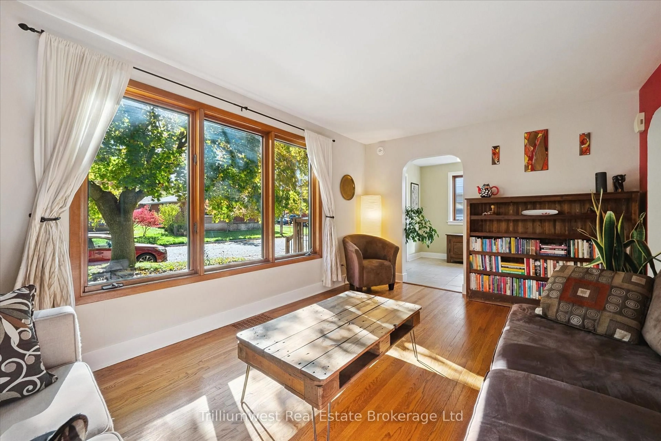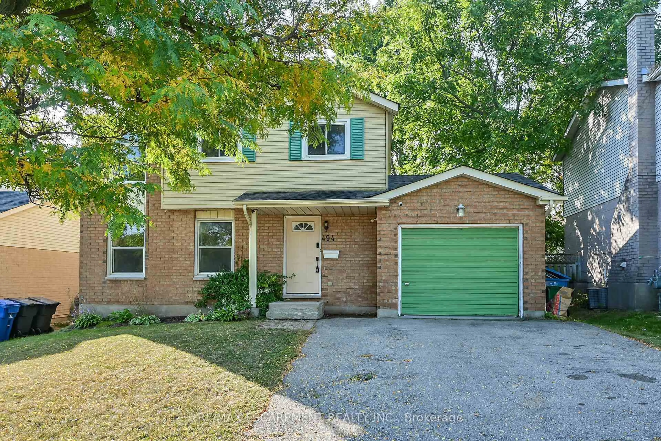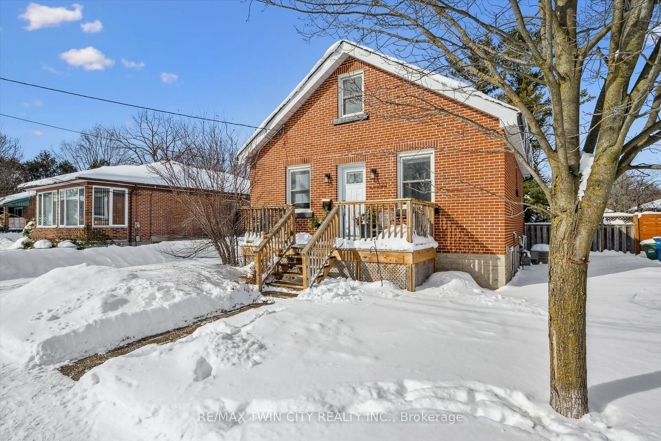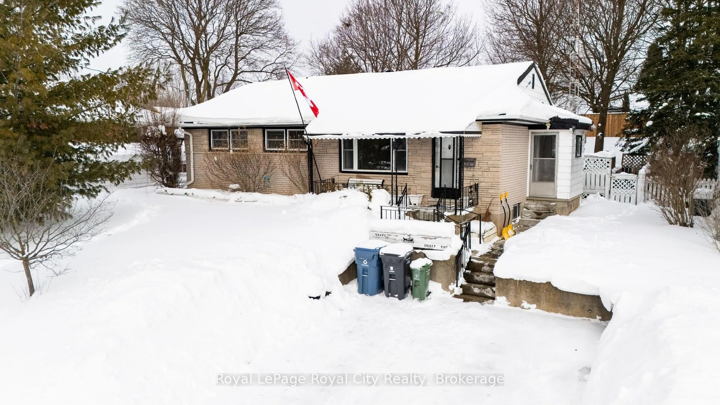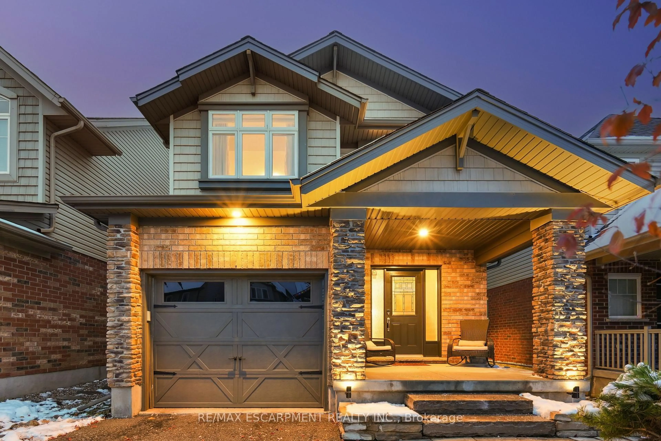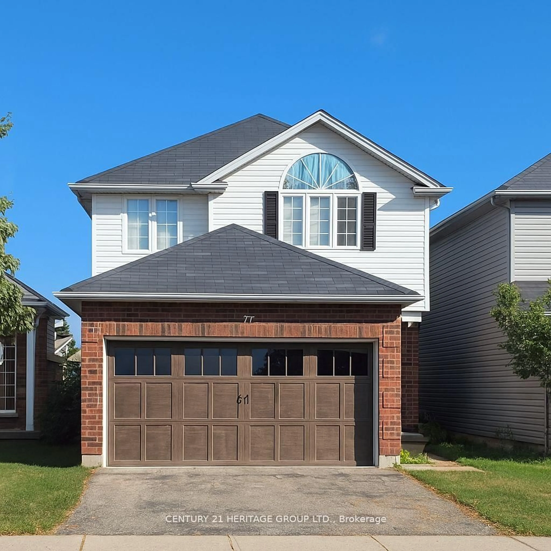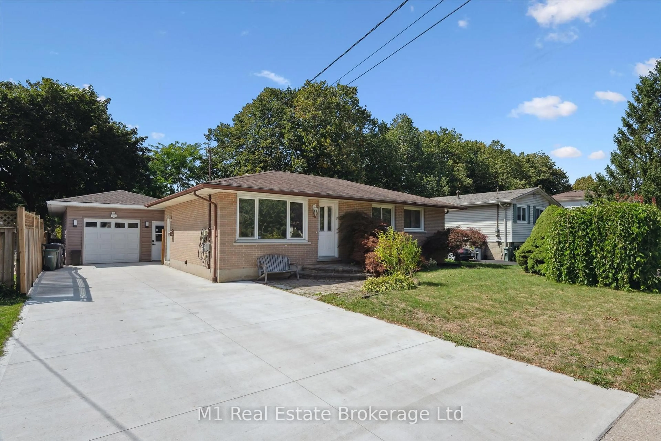ATTN Investors and End Users: Welcome to 8 Durham Street. This Charming, freshly painted Brick 2-Storey Home is Located Minutes From Downtown! Spacious Family/Dining Room with Gleaming Hardwood Floors and A Cozy Gas Fireplace. Lovely Kitchen Featuring Stainless Steel Appliances, Plenty Of Storage and a Breakfast Bar. The kitchen provides direct Access To The Backyard. Walkout to a beautiful deck where your new hot tub awaits. The backyard also features a newly built shed for extra storage. Upstairs You'll Find The Master Bedroom with a 4-Pc Ensuite Featuring A Floating Vanity, Double Sinks & An Oversized Glass Shower. The second level also has 2 extra bedrooms and a 4-Pc Main Bathroom. Move in or make this your next rental property. The home is less than 10 minutes away from Guelph University. Don't miss out on this great opportunity.
Inclusions: Stainless steel Frigidaire Gallery Fridge, Stainless Steel Frigidaire Gallery Oven , Stainless Steel Whirlpool Microwave, Stainless Steel Maytag B/I Dishwasher Front load, Bosch washer and dryer. Outdoor Hot Tub
