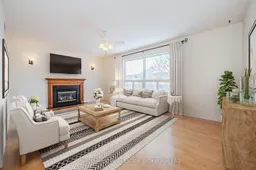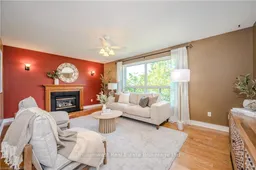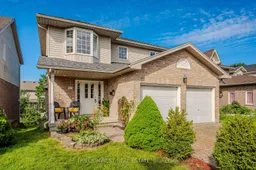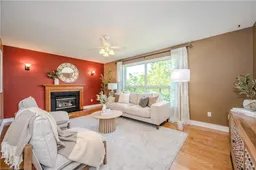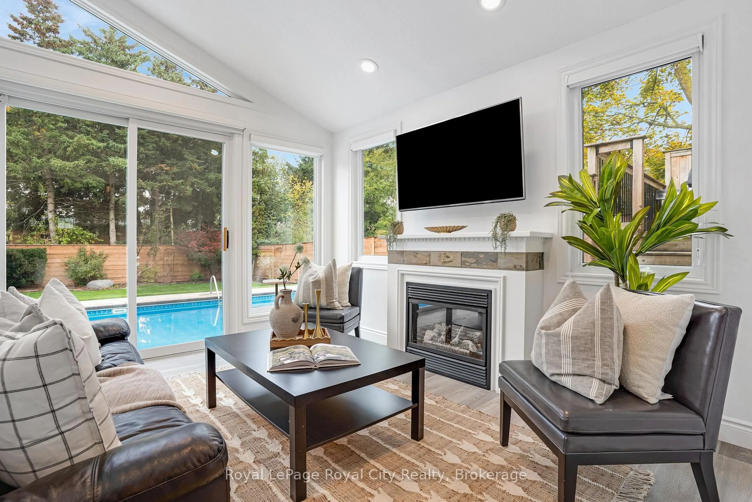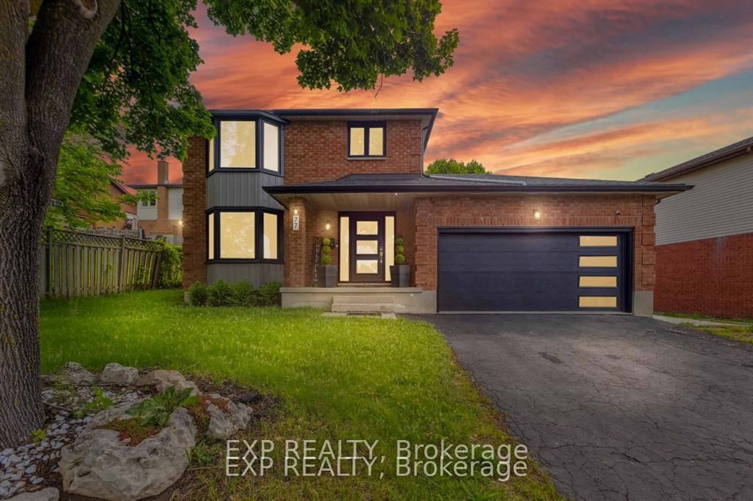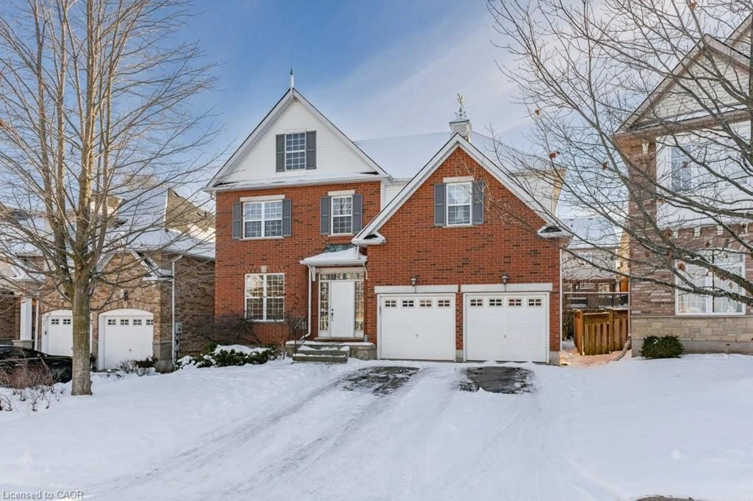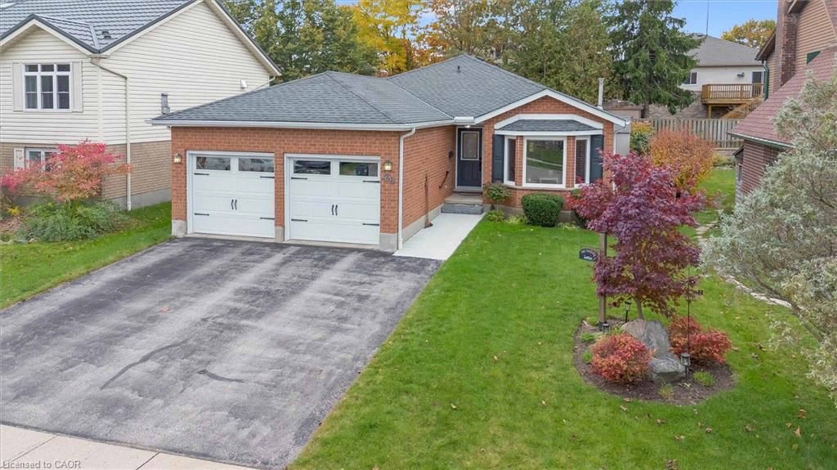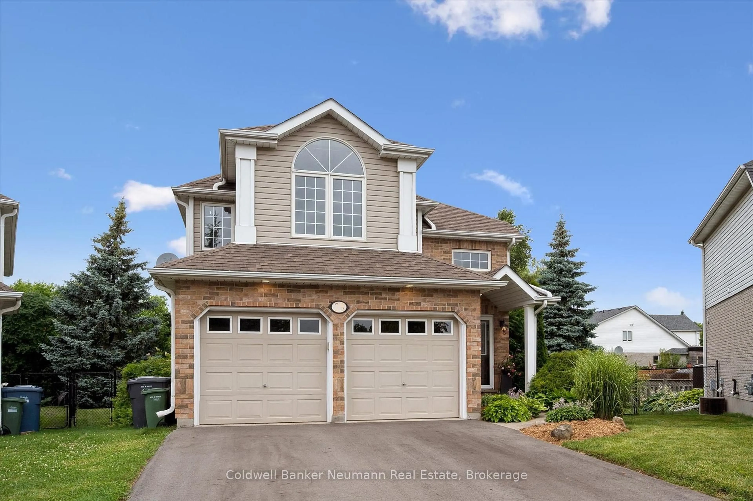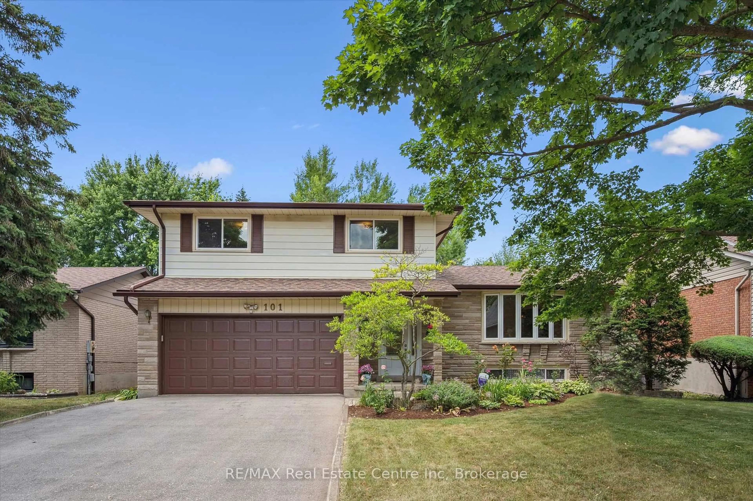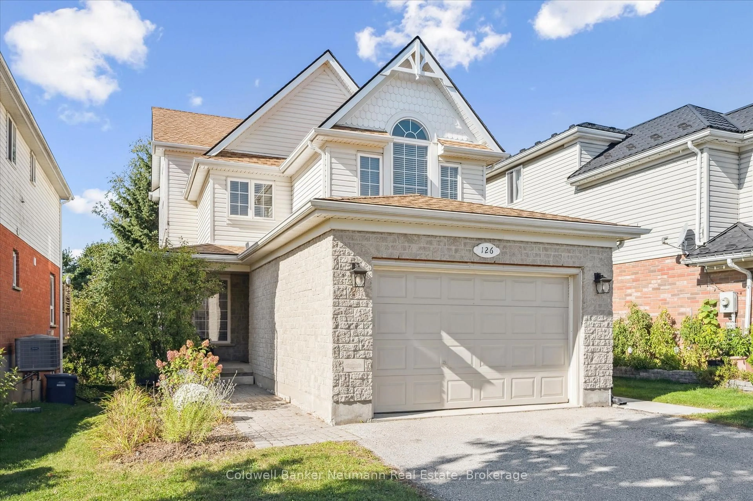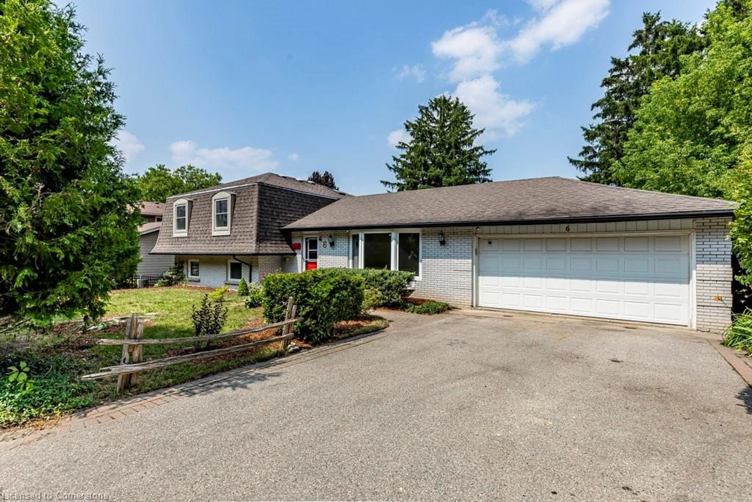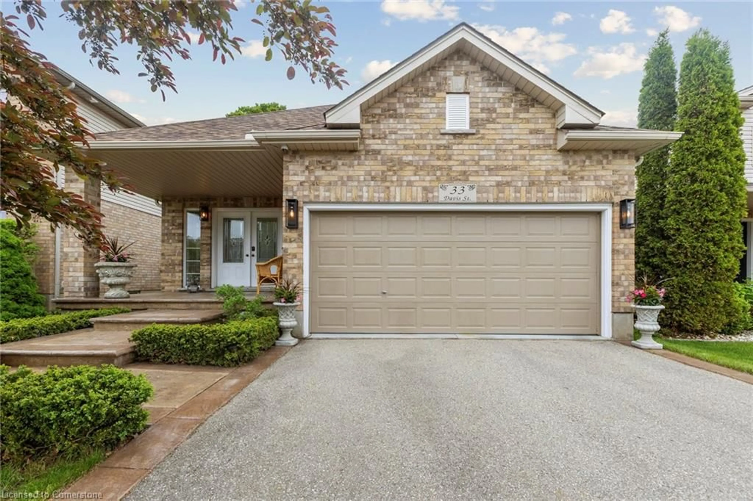Welcome to your dream home on an amazing street in Guelph! This exceptional property, built by Gatto Homes, is perfect for families, offering a harmonious blend of comfort, style, and practicality. Located in a highly sought-after neighborhood, this residence boasts 3+1 spacious bedrooms and 4 well-appointed bathrooms, ensuring ample space for everyone. The main floor features a convenient laundry area and a great layout that facilitates easy living. Natural light floods the home, especially the bright walk-out basement, providing a cheerful and inviting atmosphere. This versatile space offers endless possibilities for customization to suit your lifestyle needs. Outdoor enthusiasts will fall in love with the great yard, ideal for gardening and two family areas designed for enjoying the outdoors. Whether you're hosting gatherings, playing with the kids, or simply relaxing, this yard offers the perfect setting. Additionally, this home is located near Gosling Gardens Park, which features beautiful trails perfect for walking, jogging, or biking. The south end of the city offers all the amenities you need, including shopping centers, restaurants, schools, and recreational facilities, making this location incredibly convenient. Don't miss this opportunity to own a fantastic Gatto-built family home in a premier location. Experience the best of Guelph living with this incredible property! recent updates: AC 2022, furnace 2019, shingles 2019.
Inclusions: fridge, stove, dishwasher, clothes washer and dryer, water softener. All to be accepted in as-is condition
