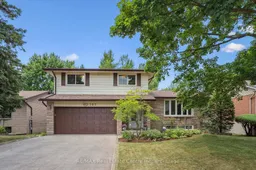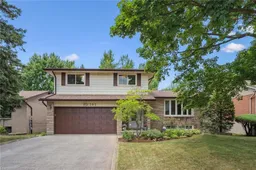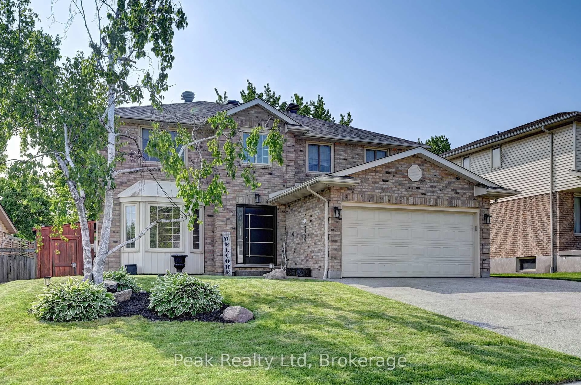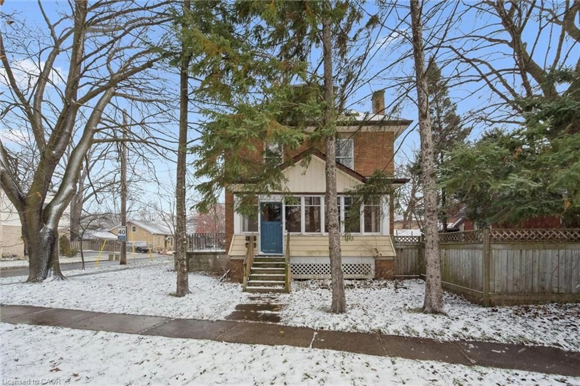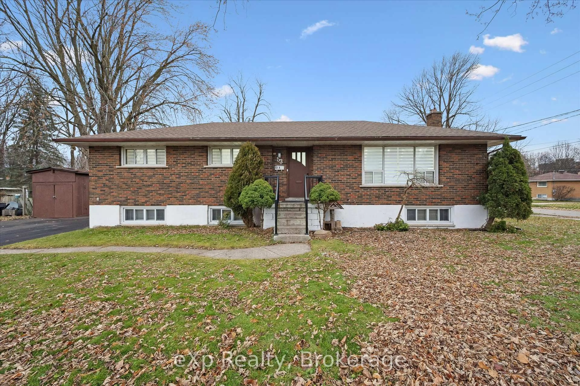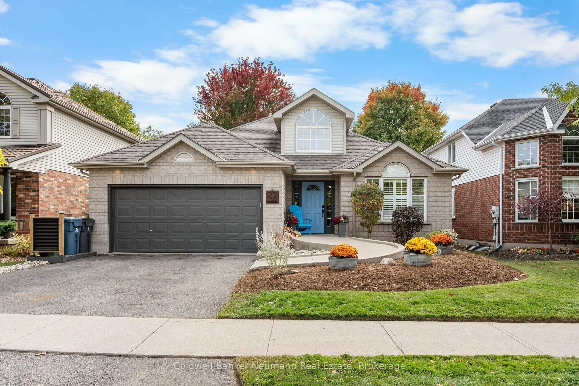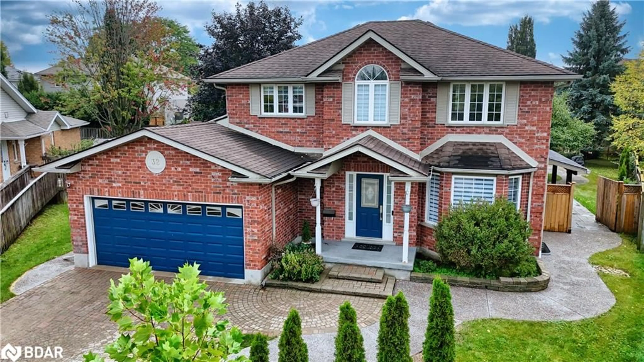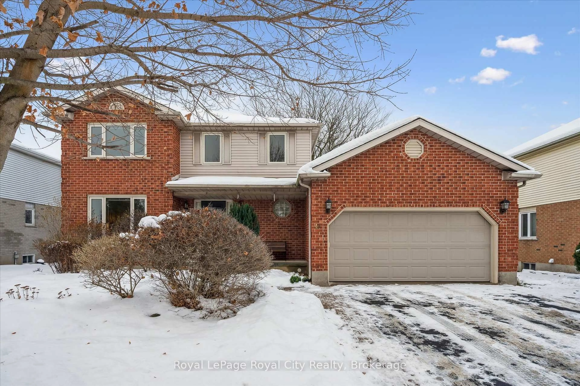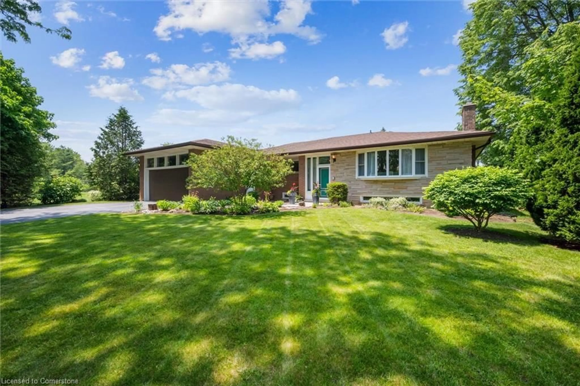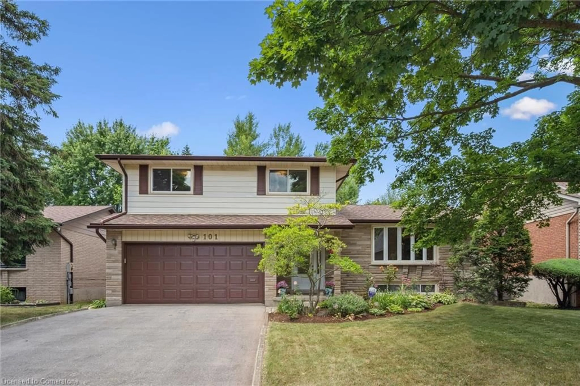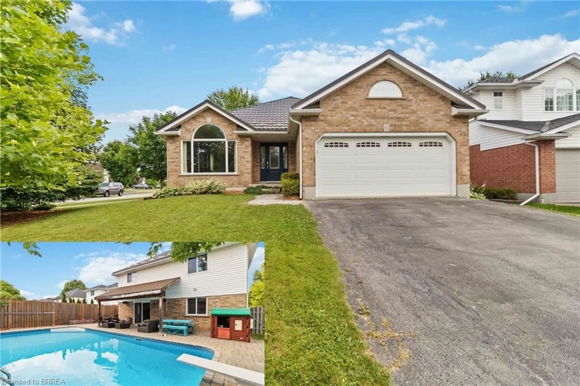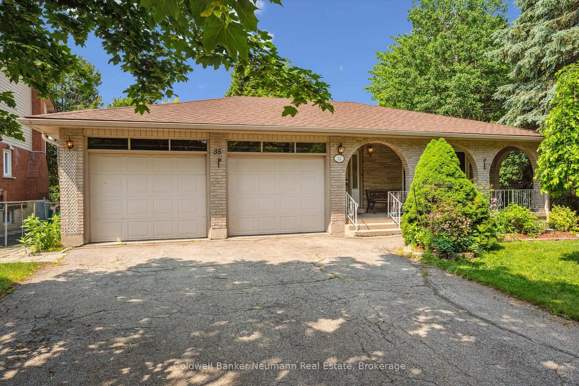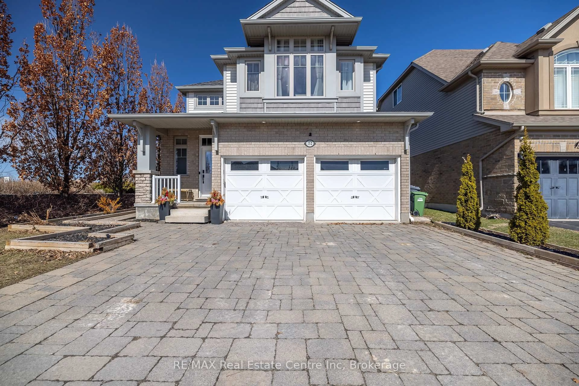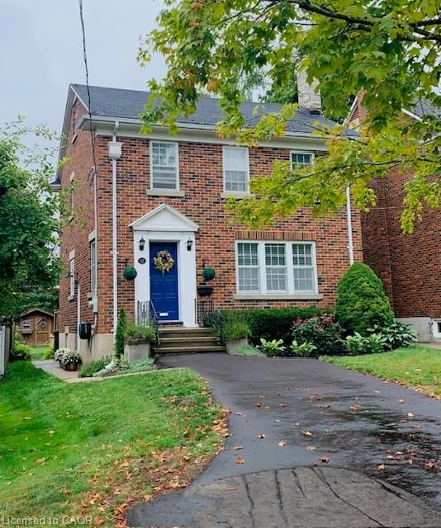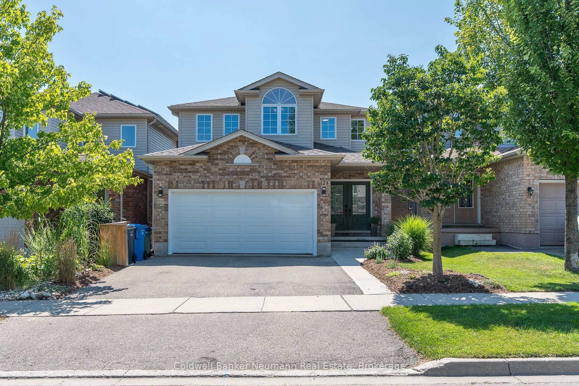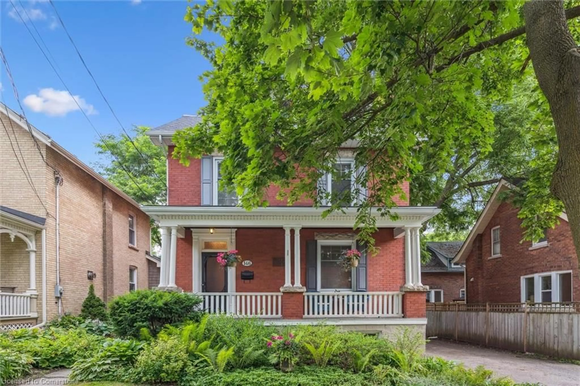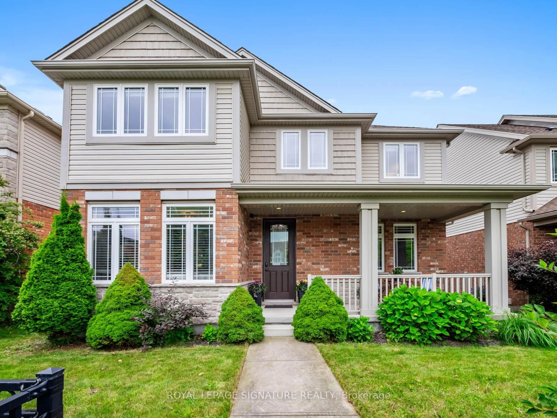Large family home in one of Guelph's most sought after mature neighbourhoods with REGISTERED apartment! Welcome to 101 Harvard in Campus Estates. Not your typical split level, this incredible home is much bigger than it first looks offering over 2300sqft featuring a massive rear addition! The main floor offers all the living space you could desire: formal living room with huge bow window, dining room and office with french doors, huge eat-in kitchen complete with centre island & SS fridge/stove/cooktop, microwave plus updated quartz counters all filled with natural light and an enormous family room boasting a wall of garden doors, vaulted ceilings, potlights and skylights. The views to the meticulously landscaped backyard are spectacular...your own manicured park-like lot! A large foyer, plenty of closet space, 2 pce bath with quartz counters and access to the 2 car attached garage finish the main level. Upstairs you'll find 3 oversized bedrooms plus 2 full baths including 3pce ensuite and renovated main bath with double sink vanity. The lower level offers a large rec room area, laundry and tons of storage! BONUS registered as a 2 unit home with the City, self contained accessory apartment with separate side entrance! Thoughtfully designed and very well laid out. Fantastic mortgage helper or investment potential a short walk to the University of Guelph! Updated vinyl windows, updated roof, newer furnace and A/C. One owner home being sold for the first time by the original owners. Walk to all amenities including several schools, parks, groceries and Stone Road Mall, commuter friendly location. Don't miss your opportunity to own this rare offering, book your showing today!
Inclusions: Fridge (2), built-in oven, microwave, built-in cooktop, dishwasher, range hood, stove, washer, dryer, all window coverings, all ELFs, freezer. Included "as is, where is".
