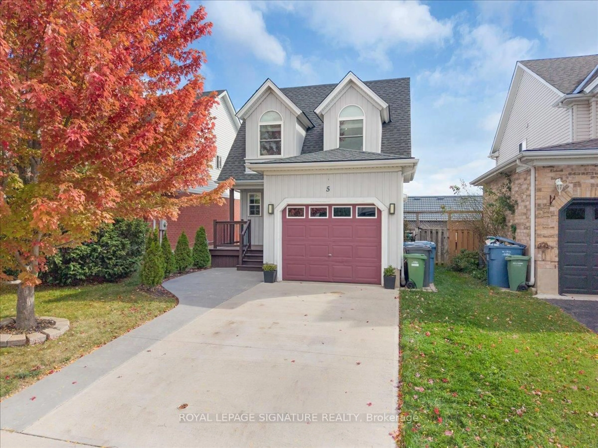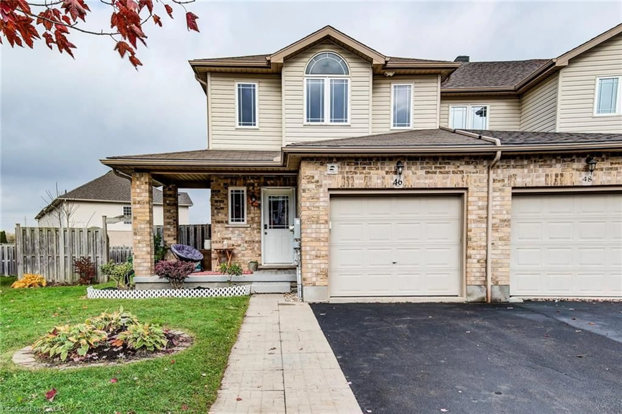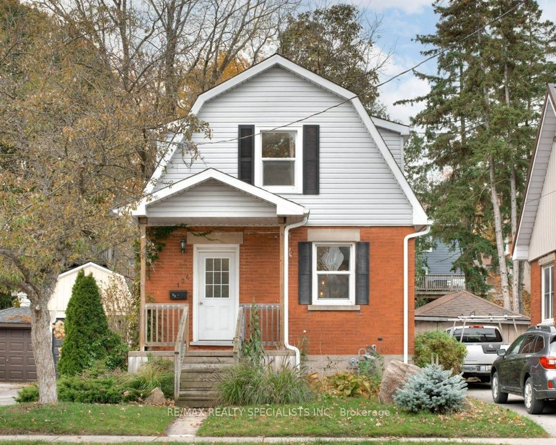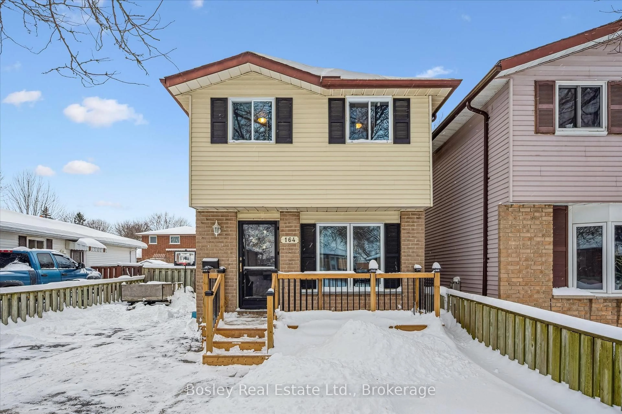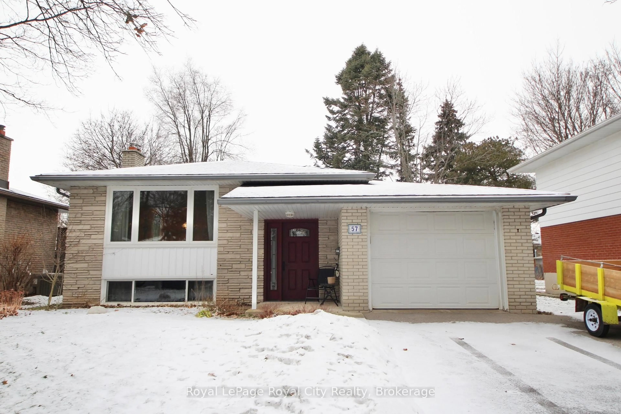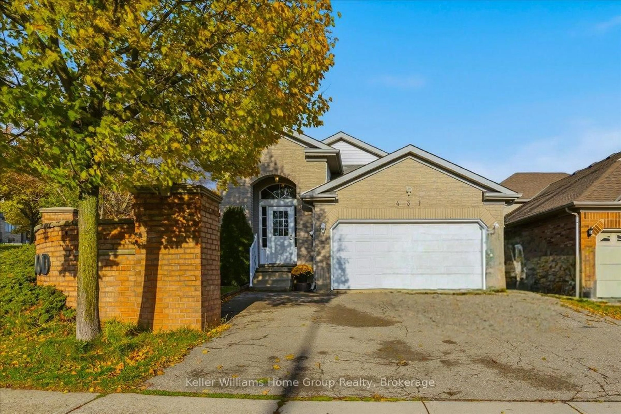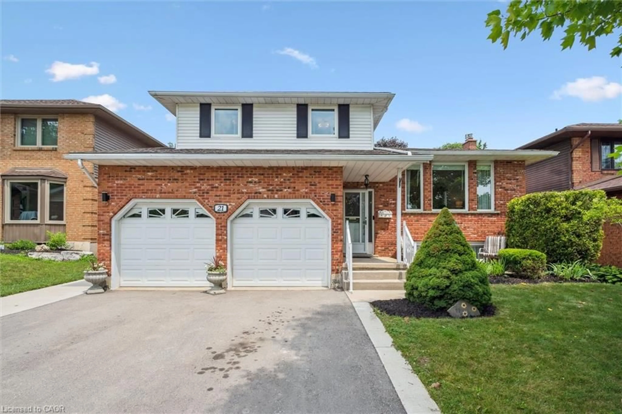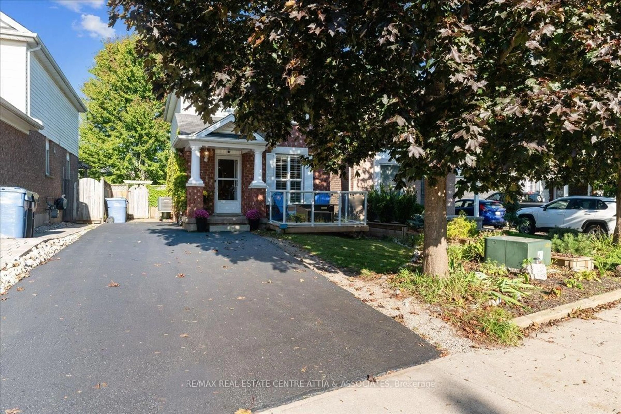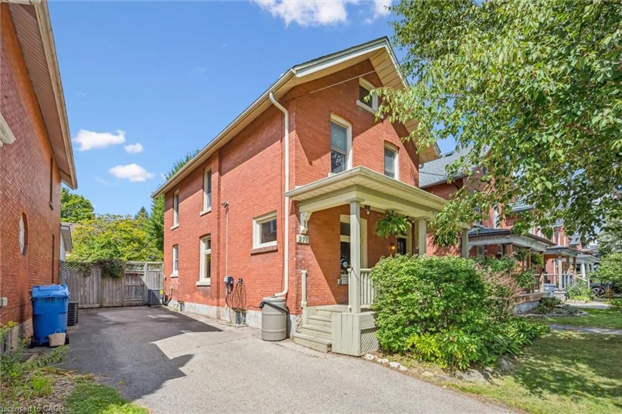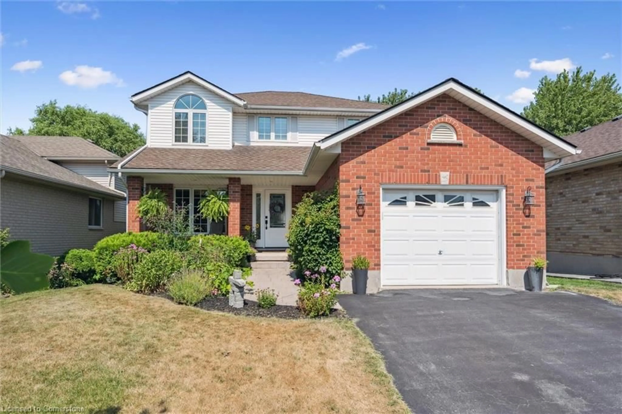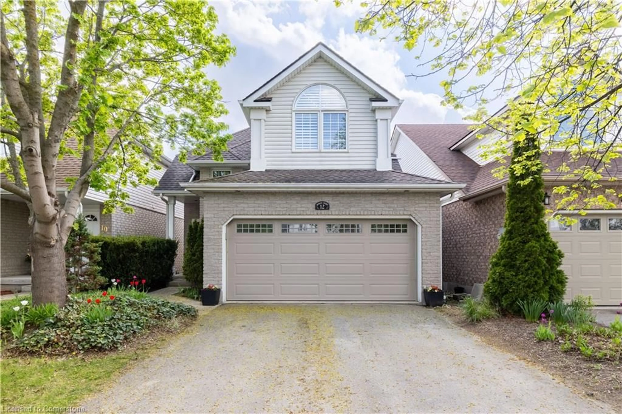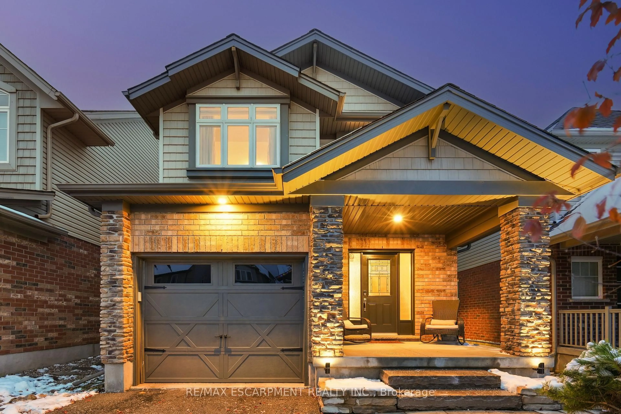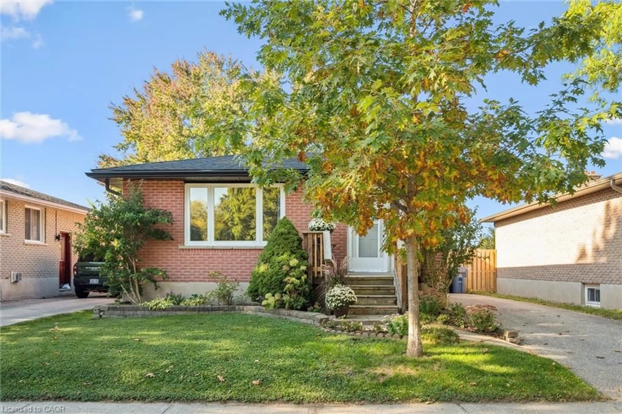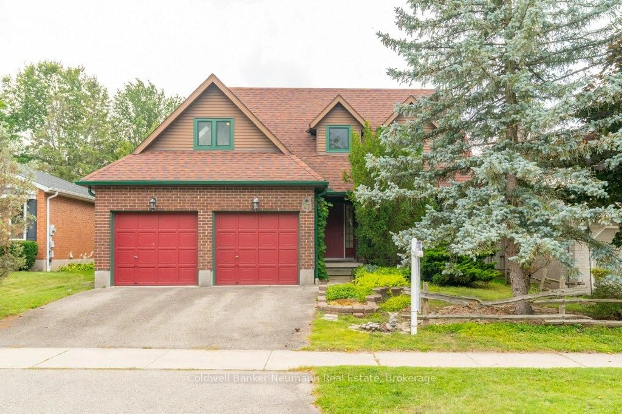Welcome to 38 Algoma Drive in Guelphs North East End. This charming side-split offers a functional layout and great potential on a quiet residential street. The main floor features a bright living room, a cozy dinette, and a practical kitchen with views of the private backyard. Upstairs, you'll find three generously sized bedrooms and a full 4-piece bath. Step through the patio doors to a raised back deck, perfect for relaxing or entertaining, with a fully fenced yard and a garden shed for added storage. A separate side entrance opens up possibilities for a future in-law suite or bachelor apartment in the lower level, complete with a large crawl space for storage. Practical updates include all new windows (2020) and a newer roof (2018). The extended driveway easily fits four vehicles, and a gated side yard offers secure storage for a boat or RV. A solid home with flexible space and great bones, ready for your personal touch.
Inclusions: Fridge x2, Stove, Dishwasher, Microwave Range Hood, Washer & Dryer. All ELF & Ceiling Fans. Any Blinds or Window Coverings. Gazebo on back deck, Shed. Basement Stove (As-Is)
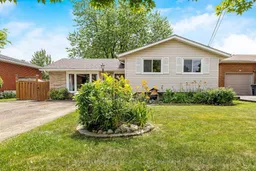 38
38

