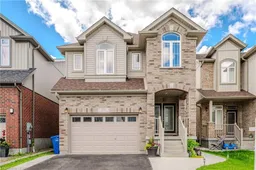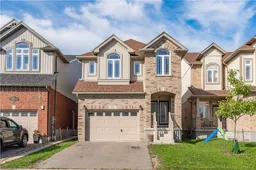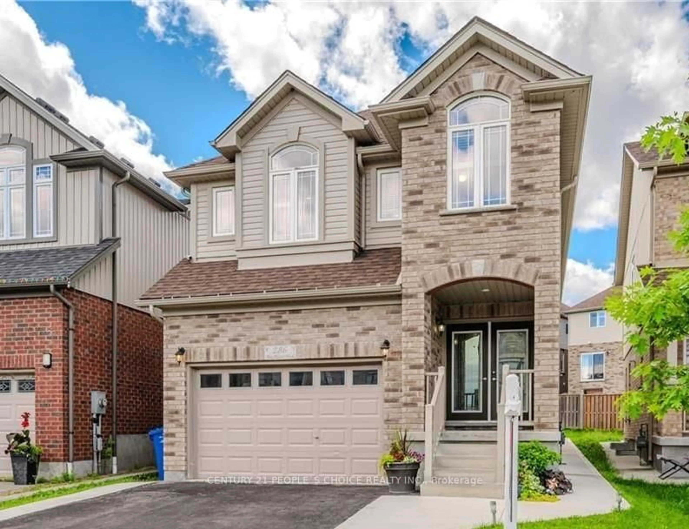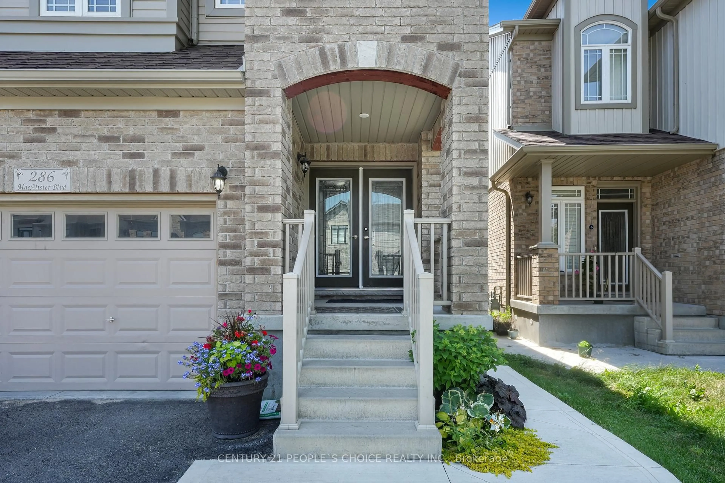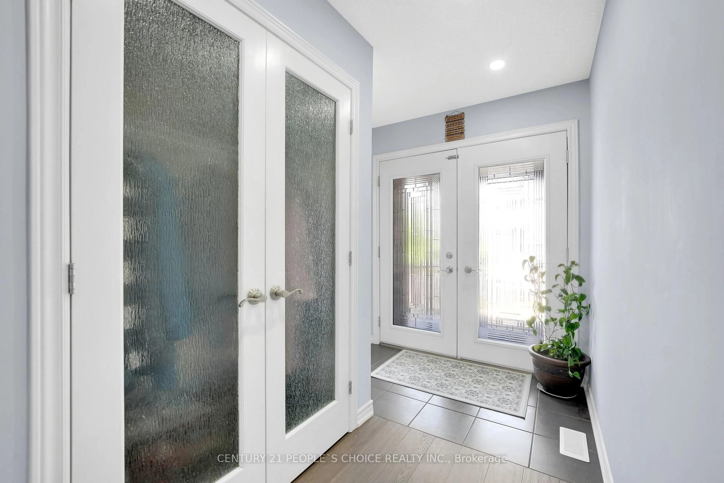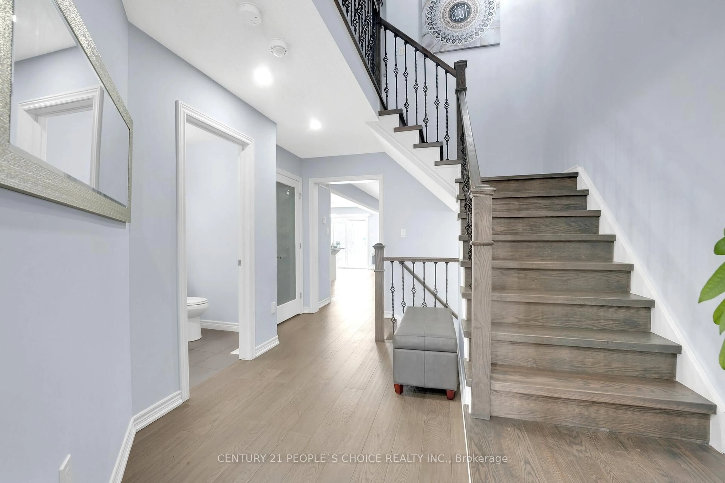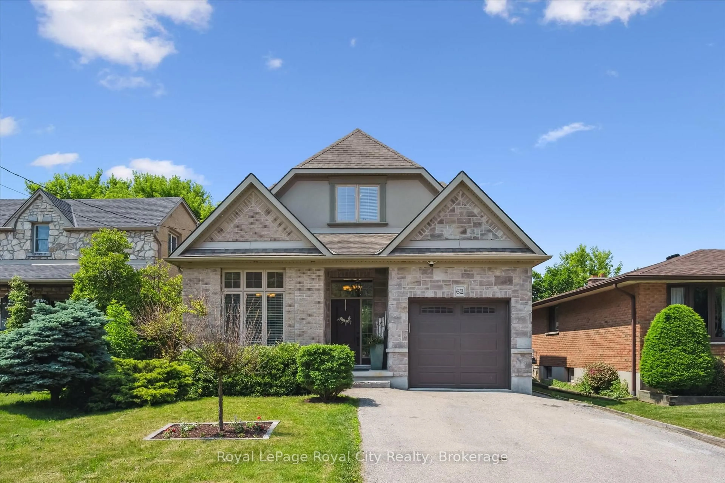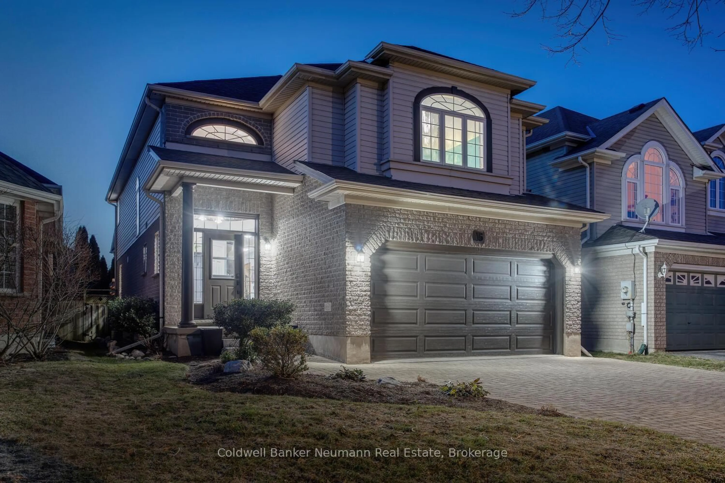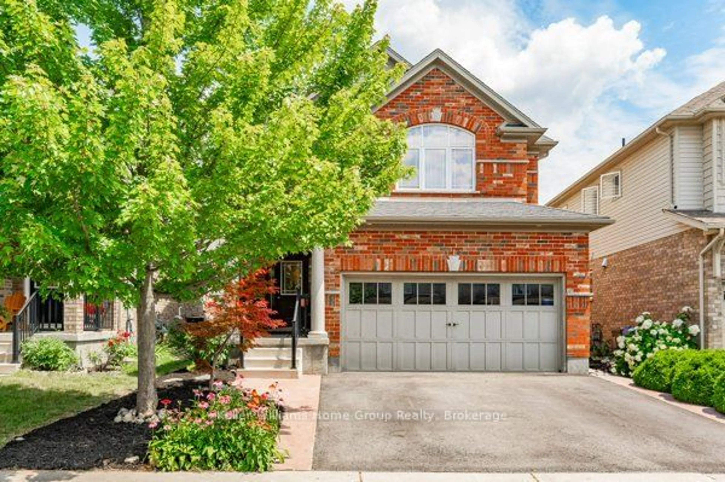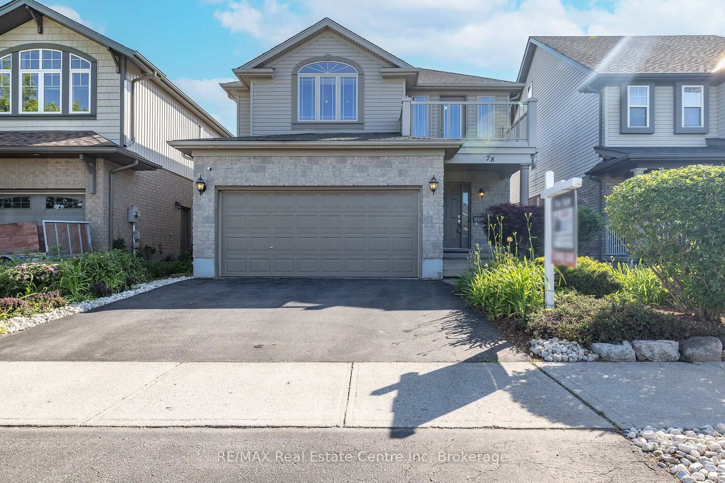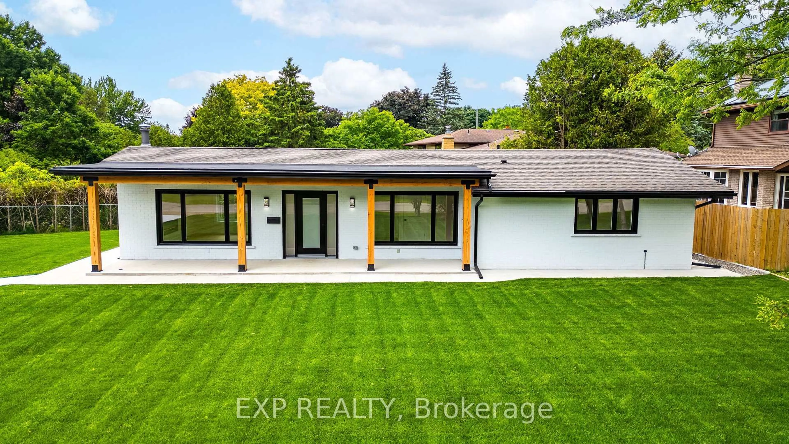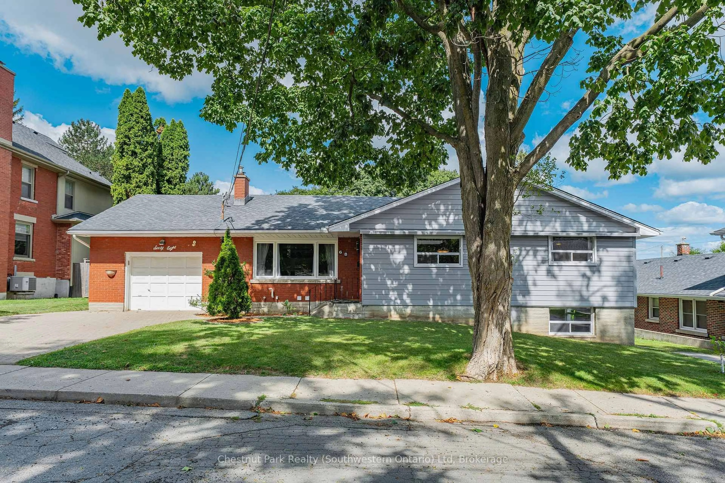286 MACALISTER Blvd, Guelph, Ontario N1G 0E6
Contact us about this property
Highlights
Estimated valueThis is the price Wahi expects this property to sell for.
The calculation is powered by our Instant Home Value Estimate, which uses current market and property price trends to estimate your home’s value with a 90% accuracy rate.Not available
Price/Sqft$539/sqft
Monthly cost
Open Calculator

Curious about what homes are selling for in this area?
Get a report on comparable homes with helpful insights and trends.
+95
Properties sold*
$865K
Median sold price*
*Based on last 30 days
Description
Beautiful Detached home situated in a safe, family-friendly neighborhood within walking distance to Jubilee Park & Ecole Arbour Vista PS, and a (High School is under construction) A stunning Fusion built, 4 bedroom home situated in a highly sought after neighborhood surrounded by amenities! Luxurious 5pc ensuite featuring an oversized vanity with double sinks, deep soaker tub & separate tiled shower. There are 3 other spacious bedrooms with large windows &le closet space. 4pc main bath offers an enormous vanity & tiled shower/tub. Spacious living/dining room featuring hardwood floors, ample pot lighting & multiple windows allowing plenty of natural light to shine into the room. Beautifully eat-in kitchen featuring white cabinetry & high-end stainless steel appliances. There is a large breakfast bar with seating for casual dining or entertaining. Spacious dinette offers a beautiful light fixture & sliding doors leading to the spacious backyard. There is a main floor laundry room with plenty of storage space & access to the attached 1.5 car garage with partially finished basement with legally separate entrance. Close to Stone Rd Mall & University of Guelph, Easy access to Groceries, Restaurants, Shopping Centers, Banks and Fitness Center. Victoria Park East Golf Club is just 2min away from the location!!!
Property Details
Interior
Features
Main Floor
Other
3.0 x 6.65Living
3.25 x 4.67Bathroom
0.0 x 0.0Laundry
2.92 x 2.59Exterior
Parking
Garage spaces 1
Garage type Attached
Other parking spaces 2
Total parking spaces 3
Property History
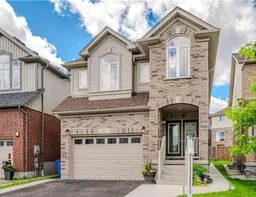 50
50