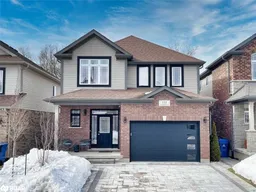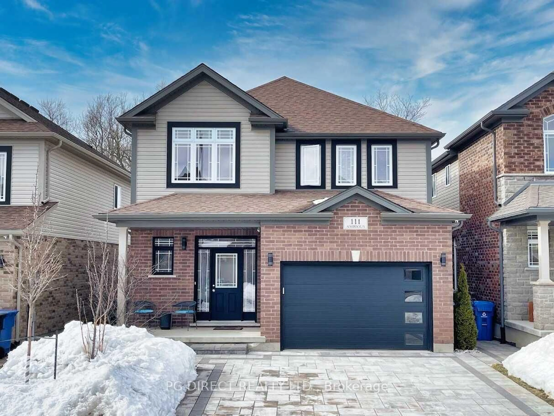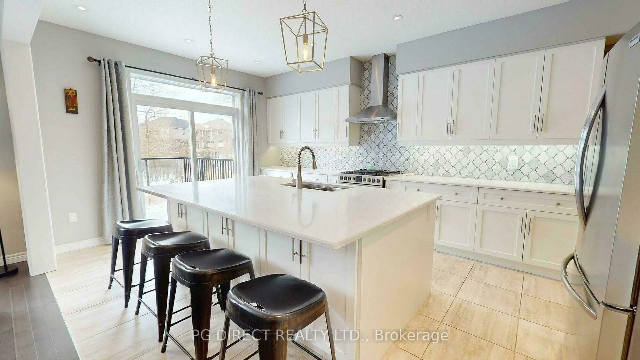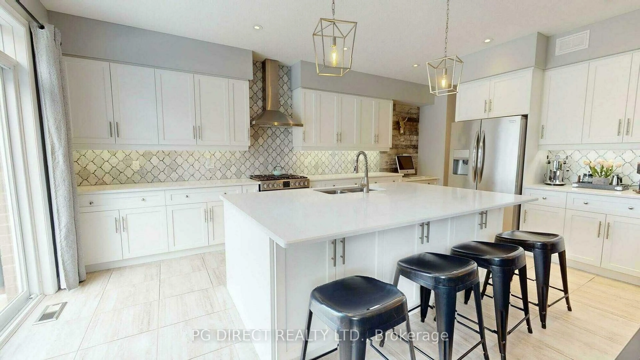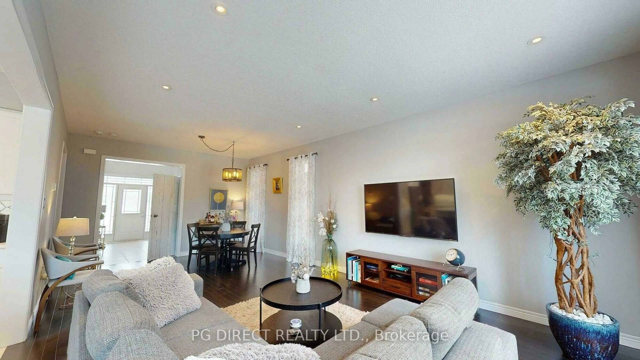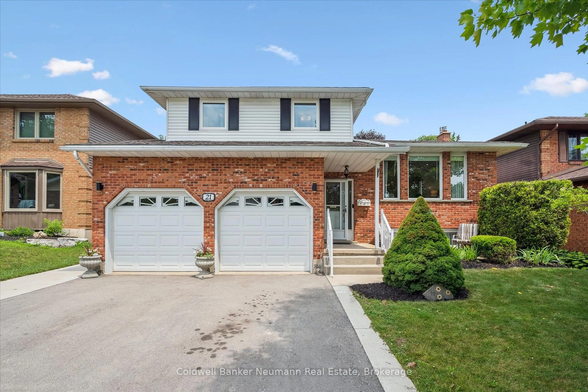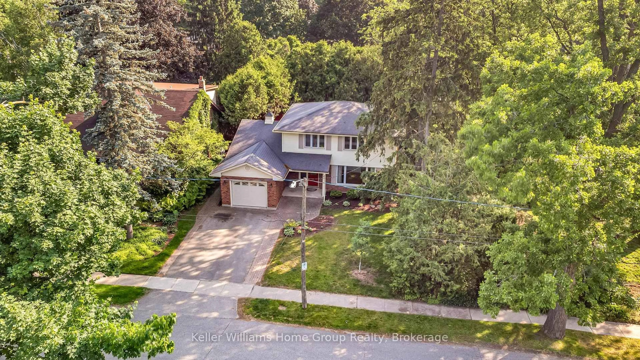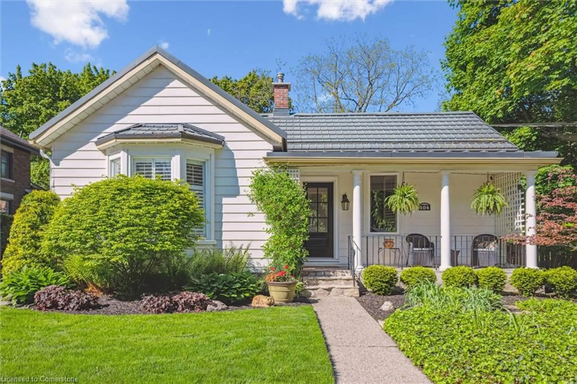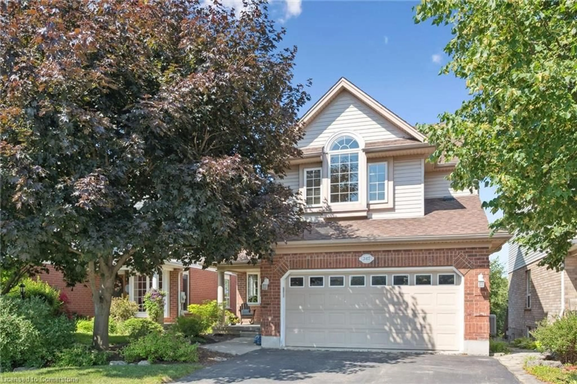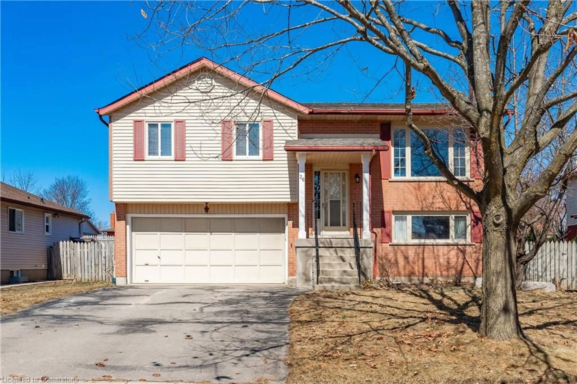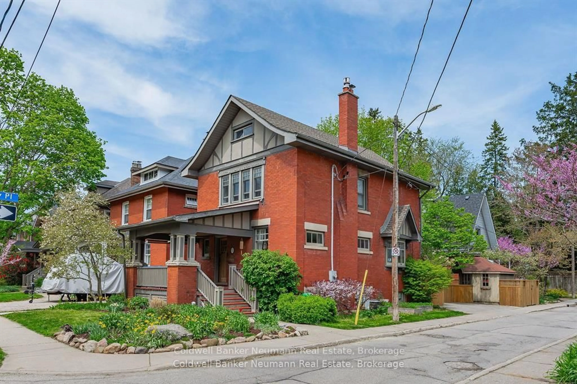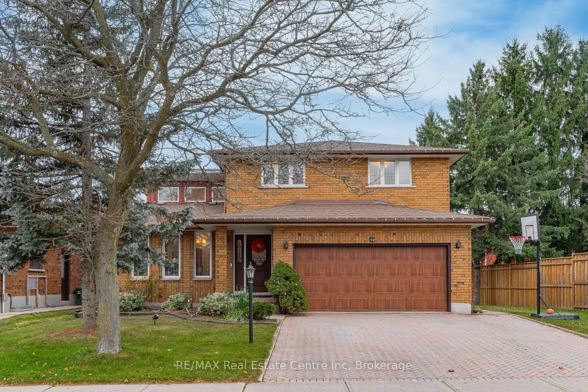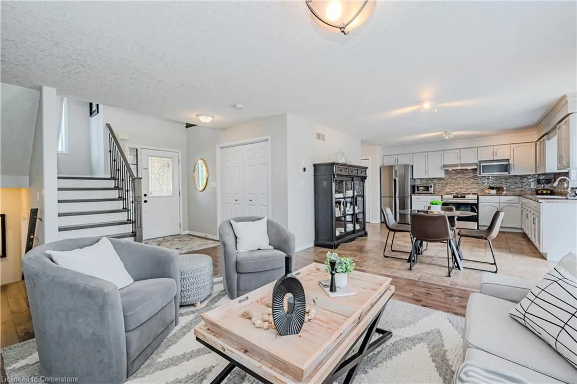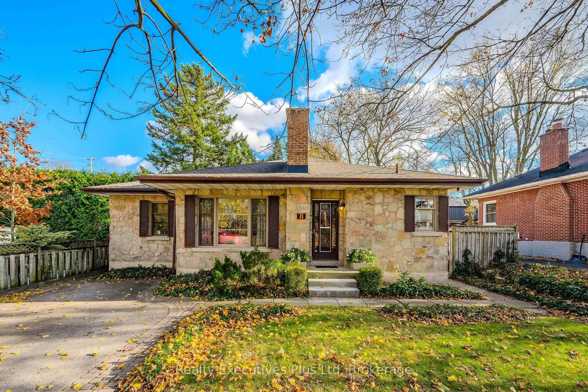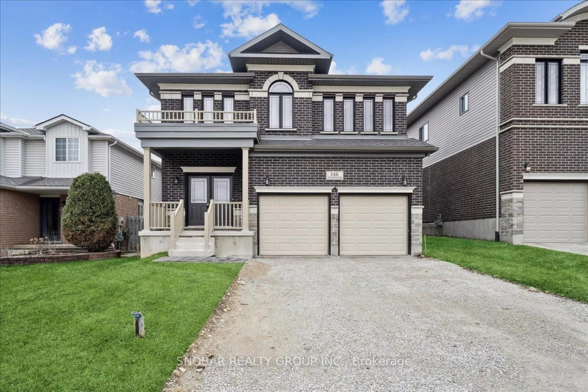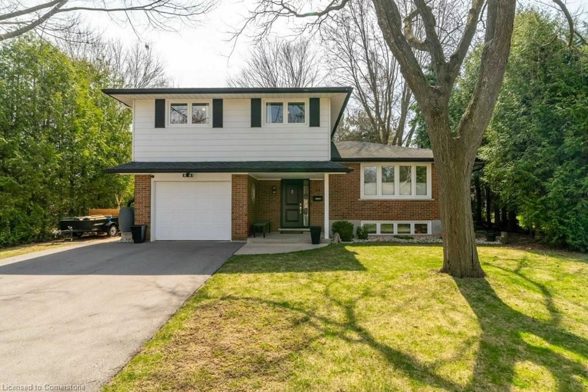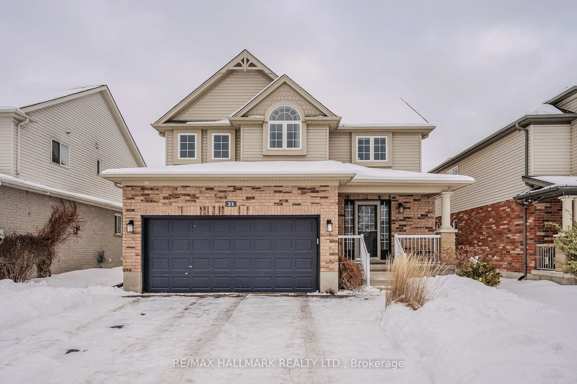111 Ambrous Cres, Guelph, Ontario N1G 0G1
Contact us about this property
Highlights
Estimated valueThis is the price Wahi expects this property to sell for.
The calculation is powered by our Instant Home Value Estimate, which uses current market and property price trends to estimate your home’s value with a 90% accuracy rate.Not available
Price/Sqft$623/sqft
Monthly cost
Open Calculator

Curious about what homes are selling for in this area?
Get a report on comparable homes with helpful insights and trends.
+108
Properties sold*
$861K
Median sold price*
*Based on last 30 days
Description
Visit REALTOR website for additional information. Located in a desirable south-end neighborhood. Built by award-winning Fusion Homes, this home boasts a premium greenspace lot, a walkout basement, a legal basement apartment & a quiet street. The main level offers an open floor plan with a stylish kitchen, large island & quartz counters, opening to formal living/dining areas with views of greenspace & access to a large deck. Upstairs, you'll find 3 spacious bedrooms, including a large primary with 2 closets & an ensuite, plus a full bath & upper-level laundry. The walkout basement features a legal 1-bedroom apartment with a spacious living room, quartz counters, large bedroom & its own laundry. The fully fenced backyard includes recent landscaping & a stone driveway with side entrance. Located near parks, tennis courts, trails & schools, this prime southend location has it all!
Property Details
Interior
Features
Main Floor
Dining
2.1 x 3.93Living
5.54 x 3.93Kitchen
7.75 x 3.76Foyer
4.28 x 2.29Exterior
Features
Parking
Garage spaces 1.5
Garage type Attached
Other parking spaces 2
Total parking spaces 3
Property History
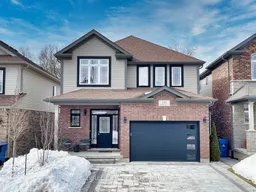 23
23