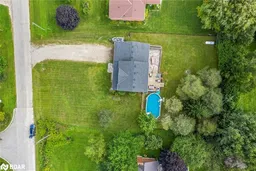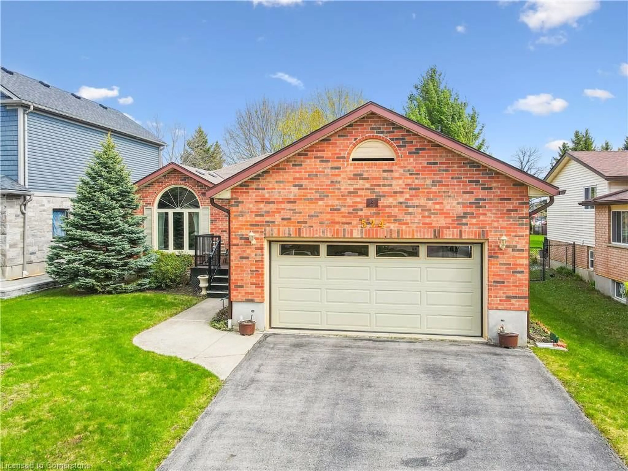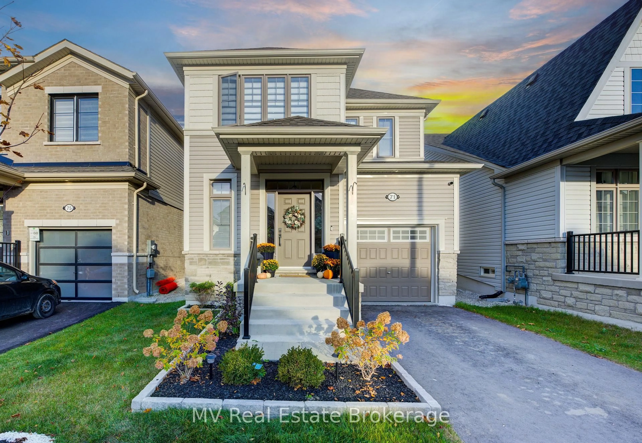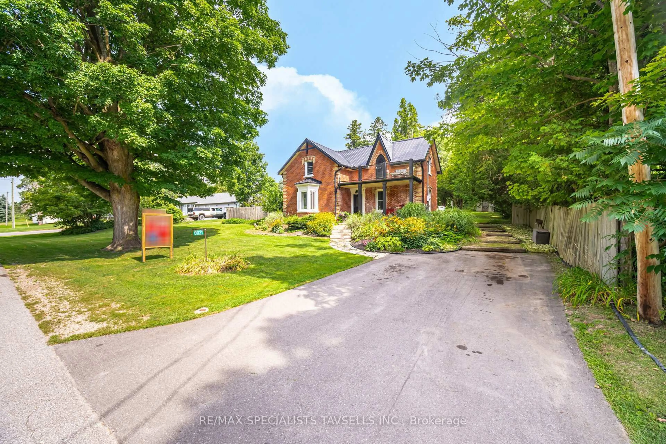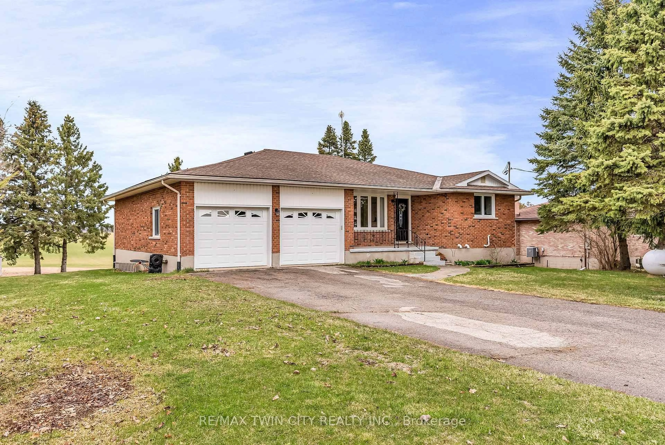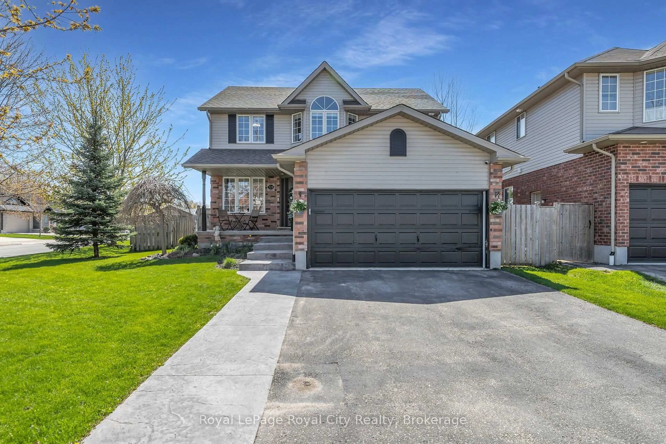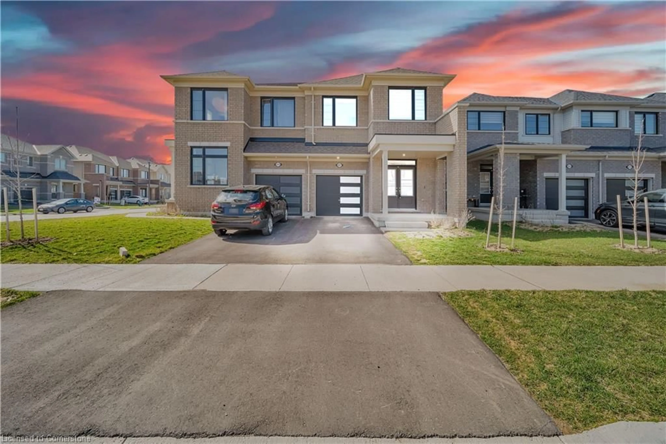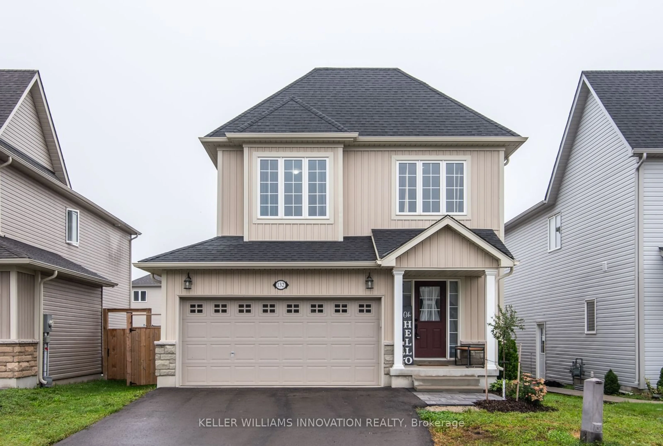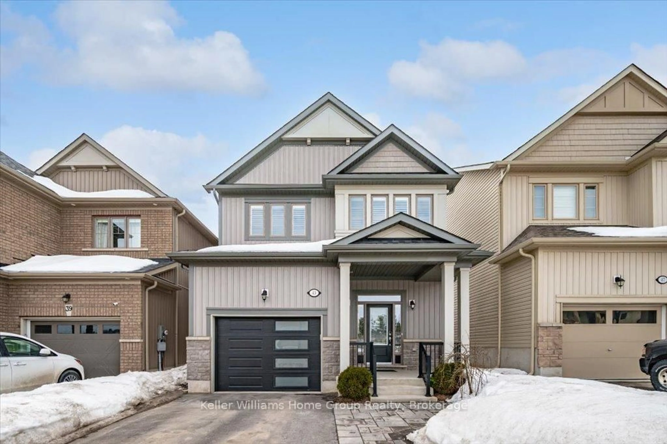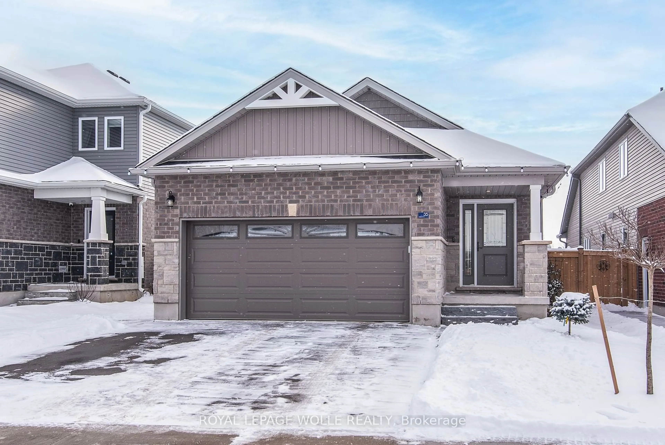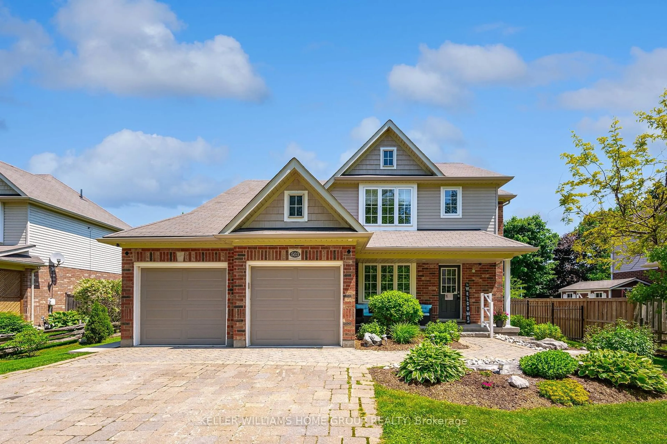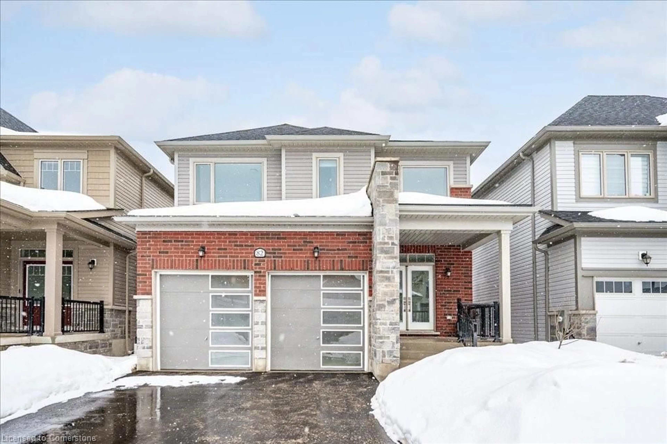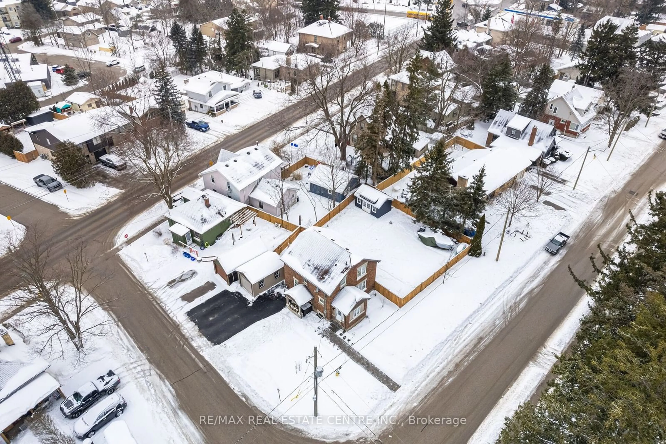Welcome to 8 Allan Drive, a beautifully updated detached 2-storey home nestled on just over 0.5 acres of lush, mature landscape in the heart of Belwood. This property offers the perfect blend of modern updates and serene country living. As you arrive, you'll be greeted by a charming covered front porch, perfect for enjoying your morning coffee. Step inside to discover a warm and inviting entrance with elegant wainscoting and new trim throughout most of the home. The entire main floor has been updated with new flooring and fresh paint, creating a seamless flow from room to room. The spacious eat-in kitchen is a chef's delight, featuring a subway tile backsplash, stainless steel appliances, and ample storage. The main floor also offers a family room, living room, and dining area with a walk-out to the backyard, along with a convenient 2-piece bath. Upstairs, the bright and airy primary bedroom boasts a 4-piece ensuite with a relaxing soaker tub and separate shower. Two additional bedrooms and a shared 4-piece bath complete the second floor. The finished basement is perfect for entertaining or working from home, with an additional bedroom and a large rec room featuring wide plank vinyl flooring. Step outside to your private backyard oasis, complete with a large deck, patio, and an above-ground pool—perfect for summer gatherings. The property also includes a brand-new washer and dryer (2017) and recently updated kitchen appliances, including a new oven, fridge, and dishwasher (2021). Located just steps from the Grand River, a brand-new park, and close to Belwood Lake Conservation Area, this home offers endless opportunities for outdoor recreation, including a beach, boat launch, walking and snowmobile trails, and more. Enjoy the best of both worlds with peaceful country living and easy access to local amenities. Don’t miss your chance to make this beautiful property your new home. Book your private showing today!
Inclusions: Dishwasher,Dryer,Garage Door Opener,Refrigerator,Stove,Washer
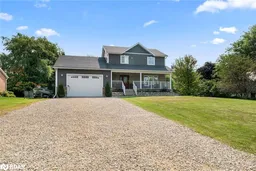 37
37