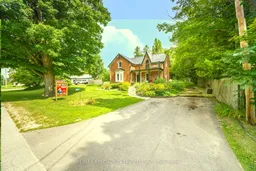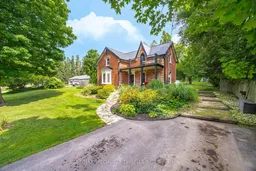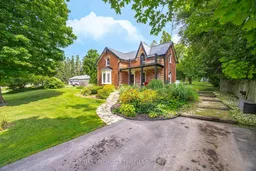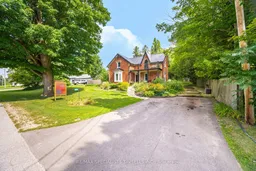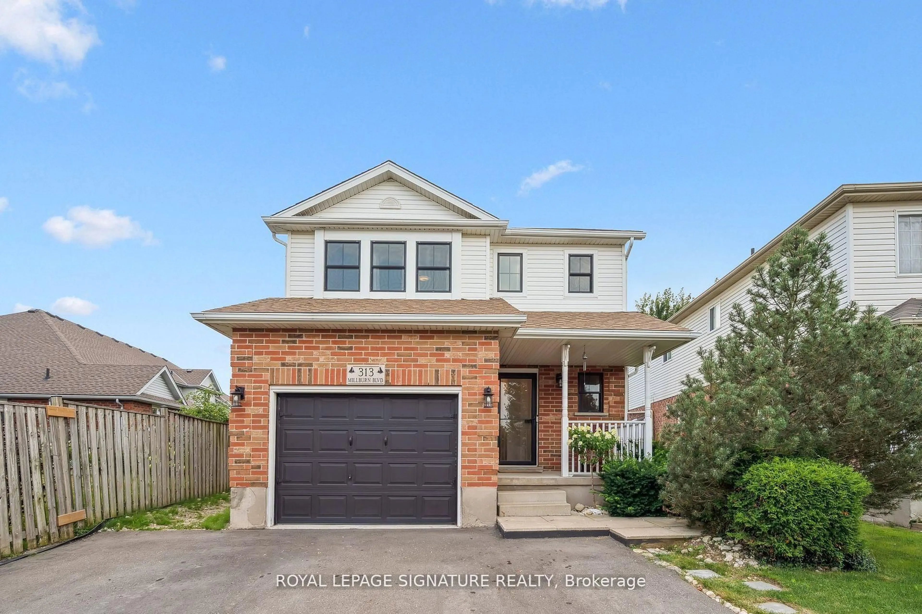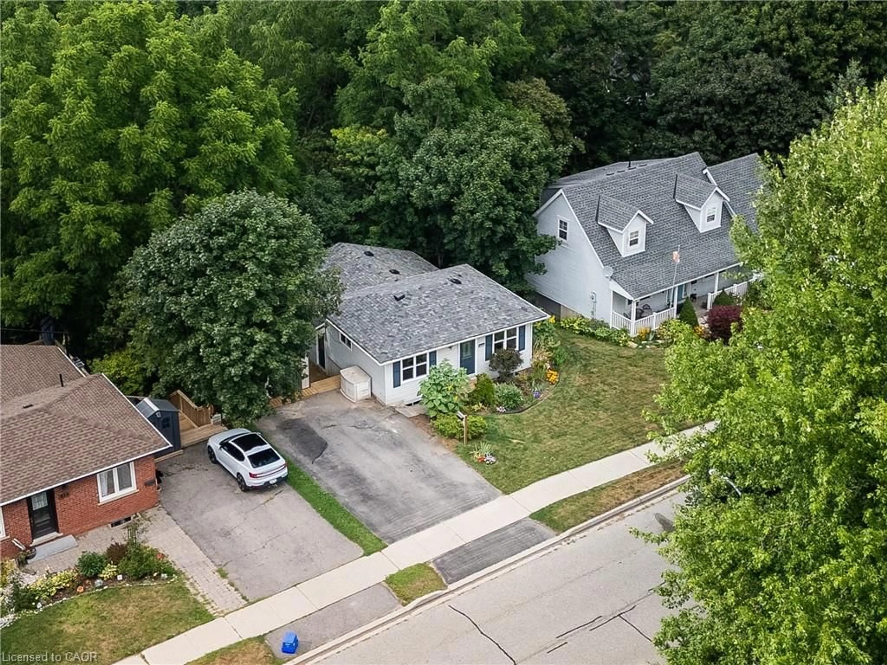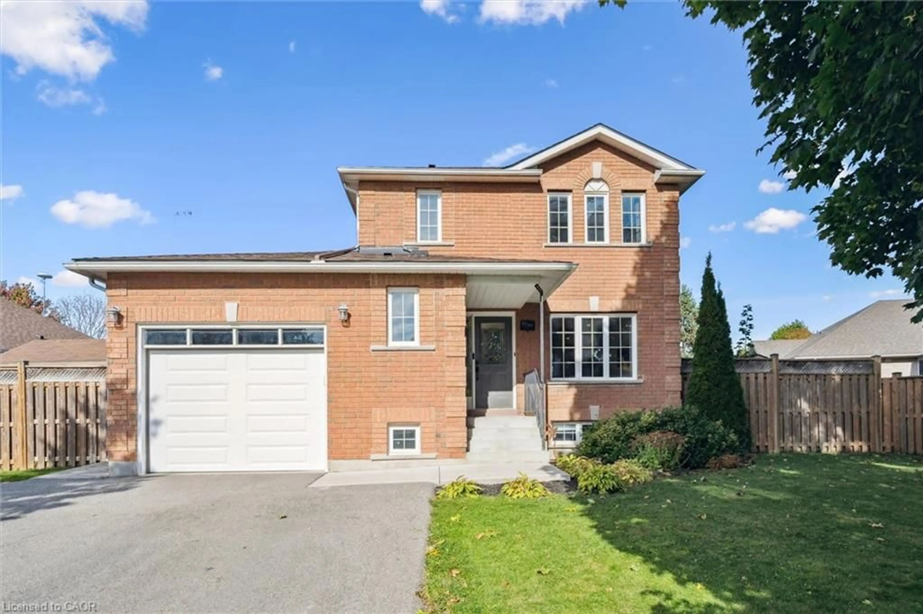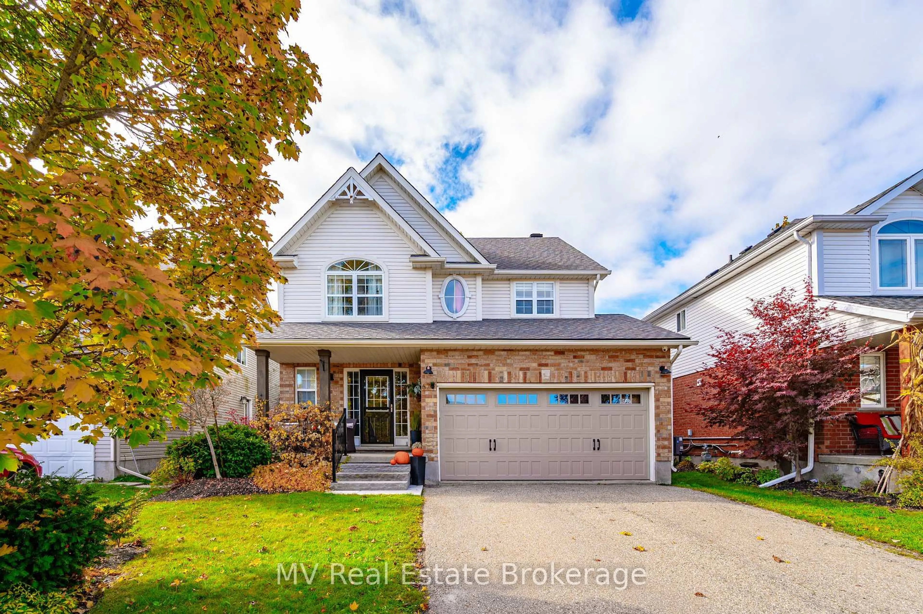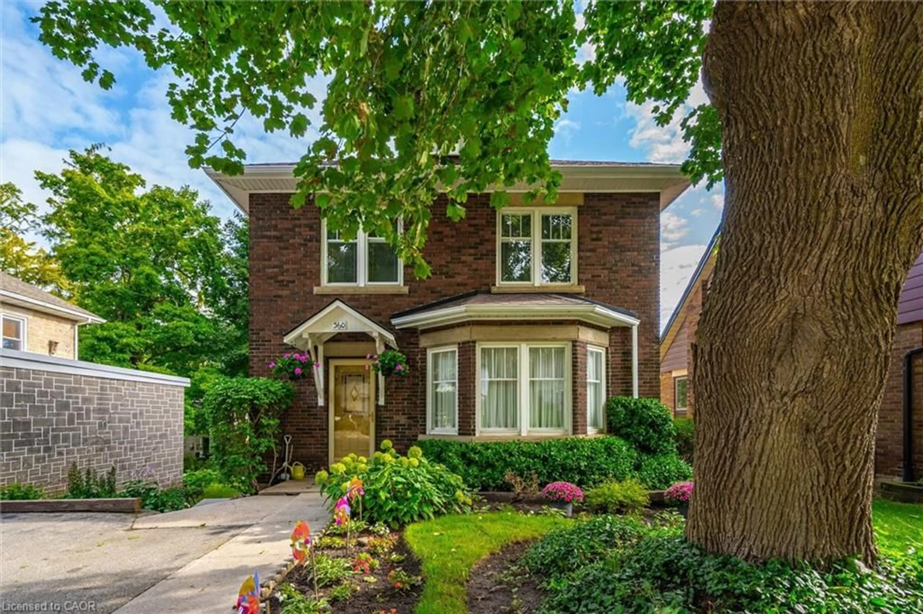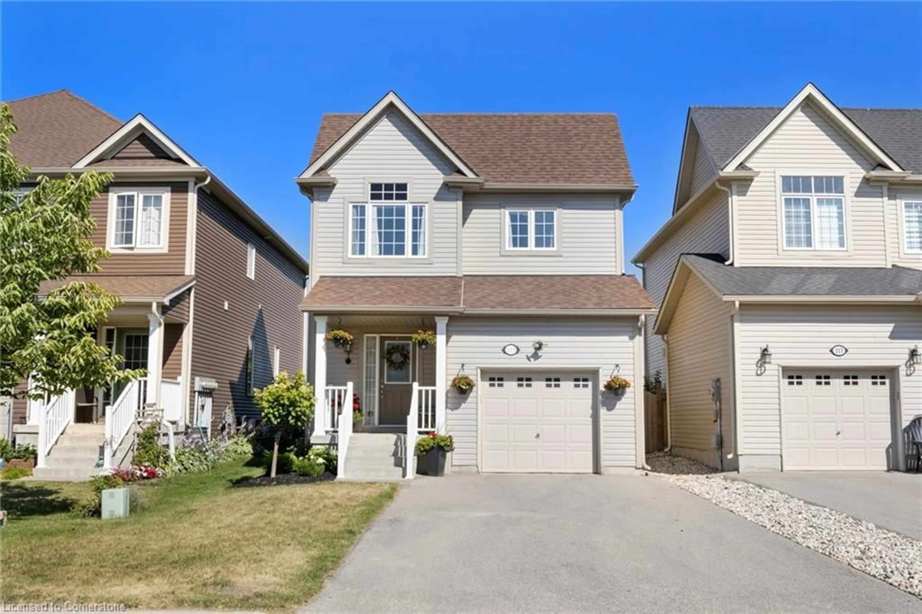Priced to Sell....... This Charming 3-Bedroom Brick Home in Sought-After Belwood Steps from Belwood Lake! Nestled in the highly desirable community of Belwood and just minutes from the scenic trails and beauty of Belwood Lake, this character-filled 3-bedroom brick home offers timeless appeal and modern upgrades. Features include a welcoming stone walkway, extended driveway, durable metal roof, and a picture-perfect front porch. Inside, you'll find classic hardwood floors, a cozy fireplace, upgraded bay window, elegant wainscoting, and a beautifully refinished staircase. The spacious family kitchen is ideal for entertaining, featuring a large island and walkout to the backyard. Upstairs, one of the bedrooms includes a walkout to a private patio deck perfect for soaking in the tranquil views. Enjoy outdoor living with a beautifully landscaped rear garden and a large deck, ideal for relaxing or hosting guests. This home is the perfect blend of charm, character, and location. Don't miss this opportunity to live in one of Belwood's most desirable neighborhoods. Very Motivated Seller.
