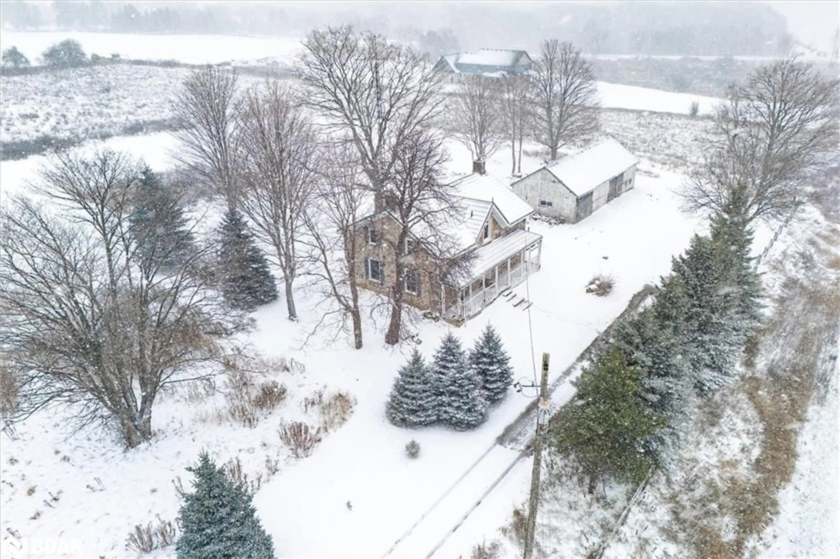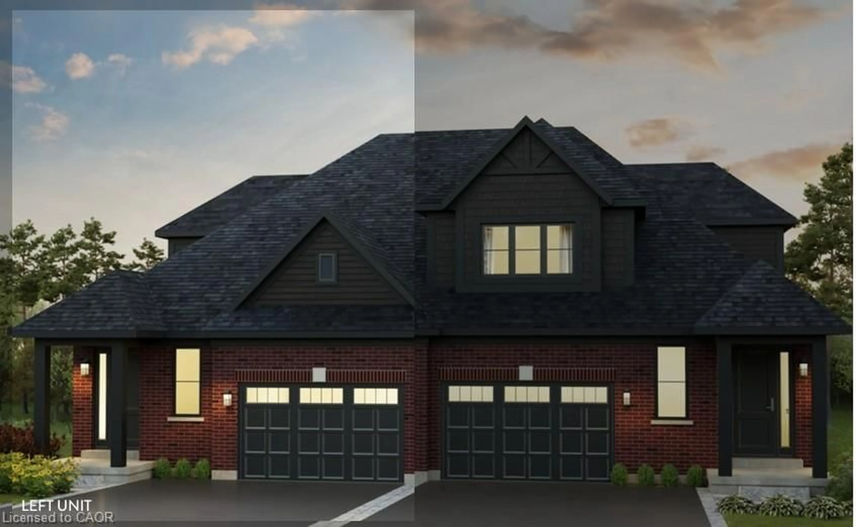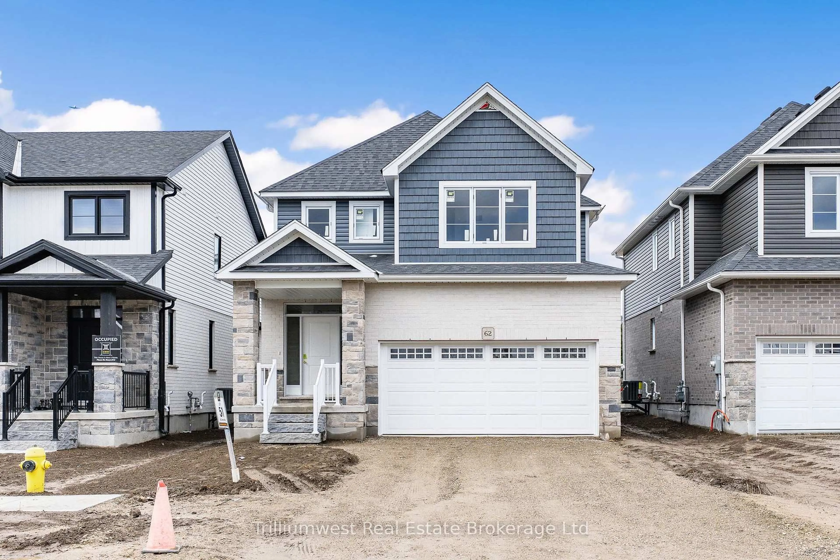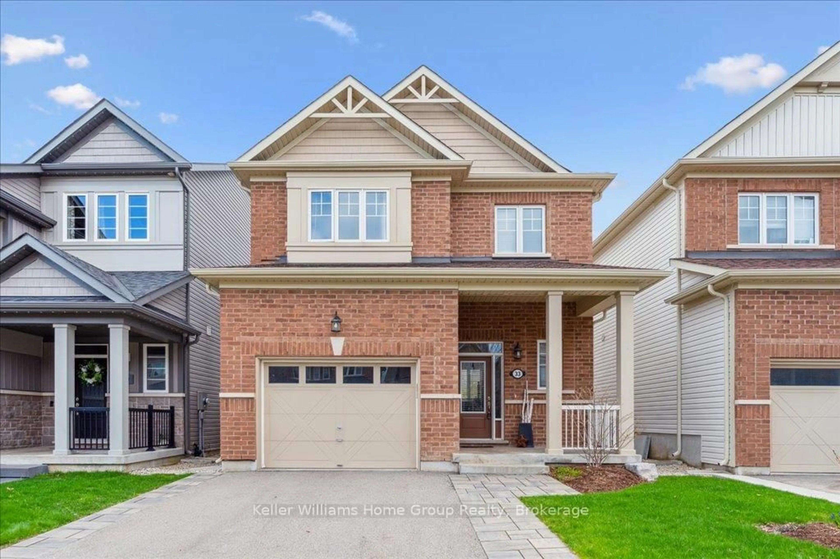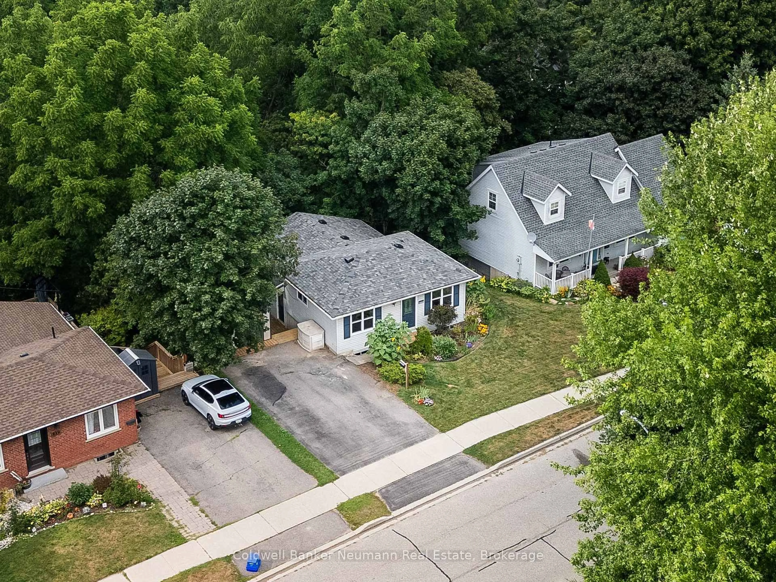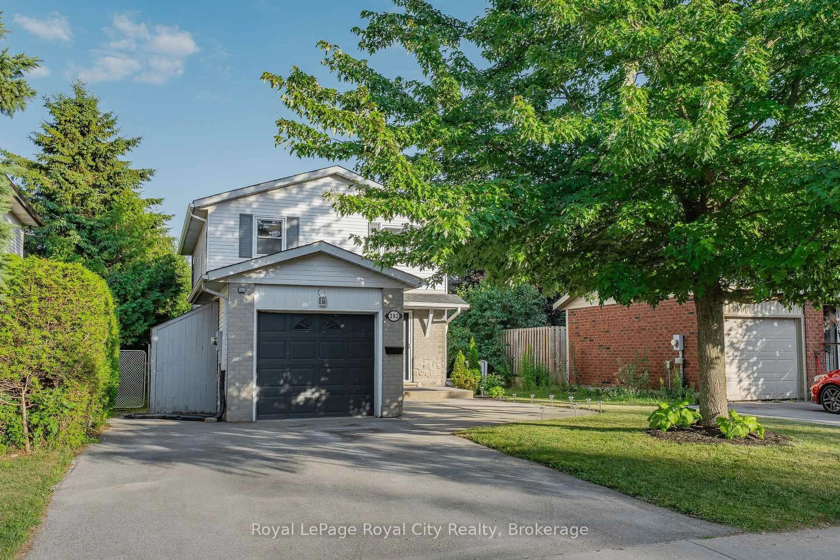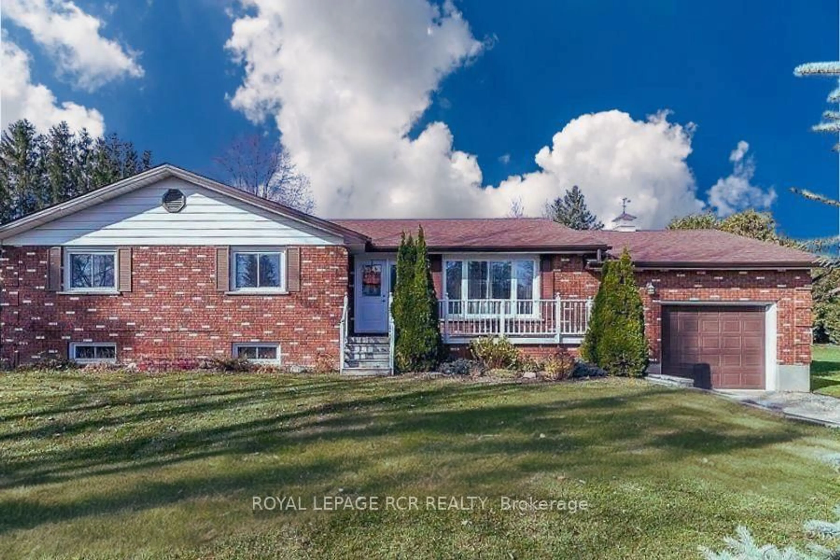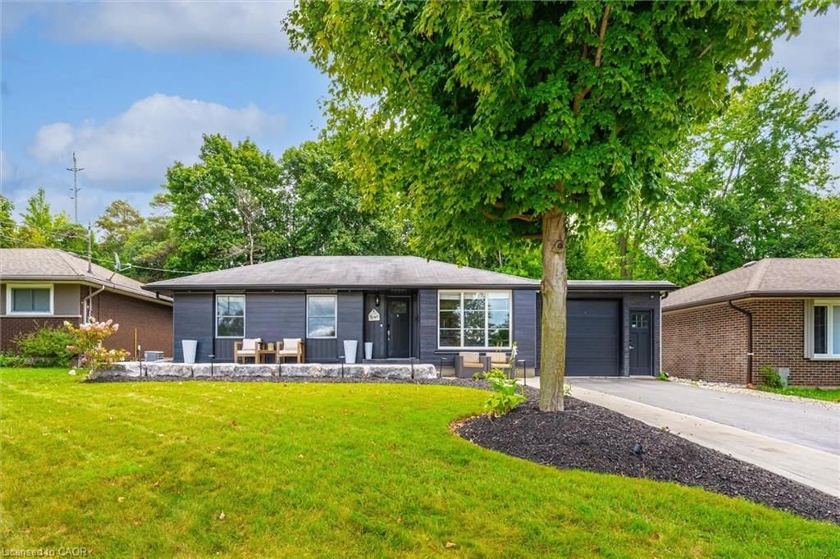Welcome to this beautifully updated bungalow offering the perfect blend of comfort, space, and convenience. Situated on the outskirts of Guelph, this inviting home features 5 bedrooms - 3 on the main floor and 2 in the fully finished basement along with 2 full bathrooms, making it ideal for families or multi-generational living. Inside, youll find a newer, modern kitchen with quality finishes, updated flooring, and thoughtful upgrades throughout. The fully finished basement includes two bedrooms, a spacious rec room, perfect for movie nights, a home gym, or a play area, and plenty of storage space. Enjoy peace of mind with a recently installed, state-of-the-art UV water filtration and reverse osmosis system, providing clean, high-quality water for the entire household. Set on a very large lot, this property offers ample outdoor space for gardening, entertaining, or potential future expansion. Take in the beautiful views and enjoy the serenity of country-style living with the convenience of being just minutes from the city. With excellent highway access, this home is ideal for commuters or anyone looking for a quiet retreat close to all amenities. Dont miss your opportunity to own this move-in-ready bungalow with major upgrades and endless potential!
Inclusions: Dishwasher, Dryer, Garage Door Opener, Refrigerator, Stove, Washer, Window Coverings
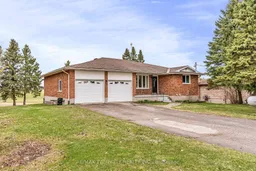 47
47

