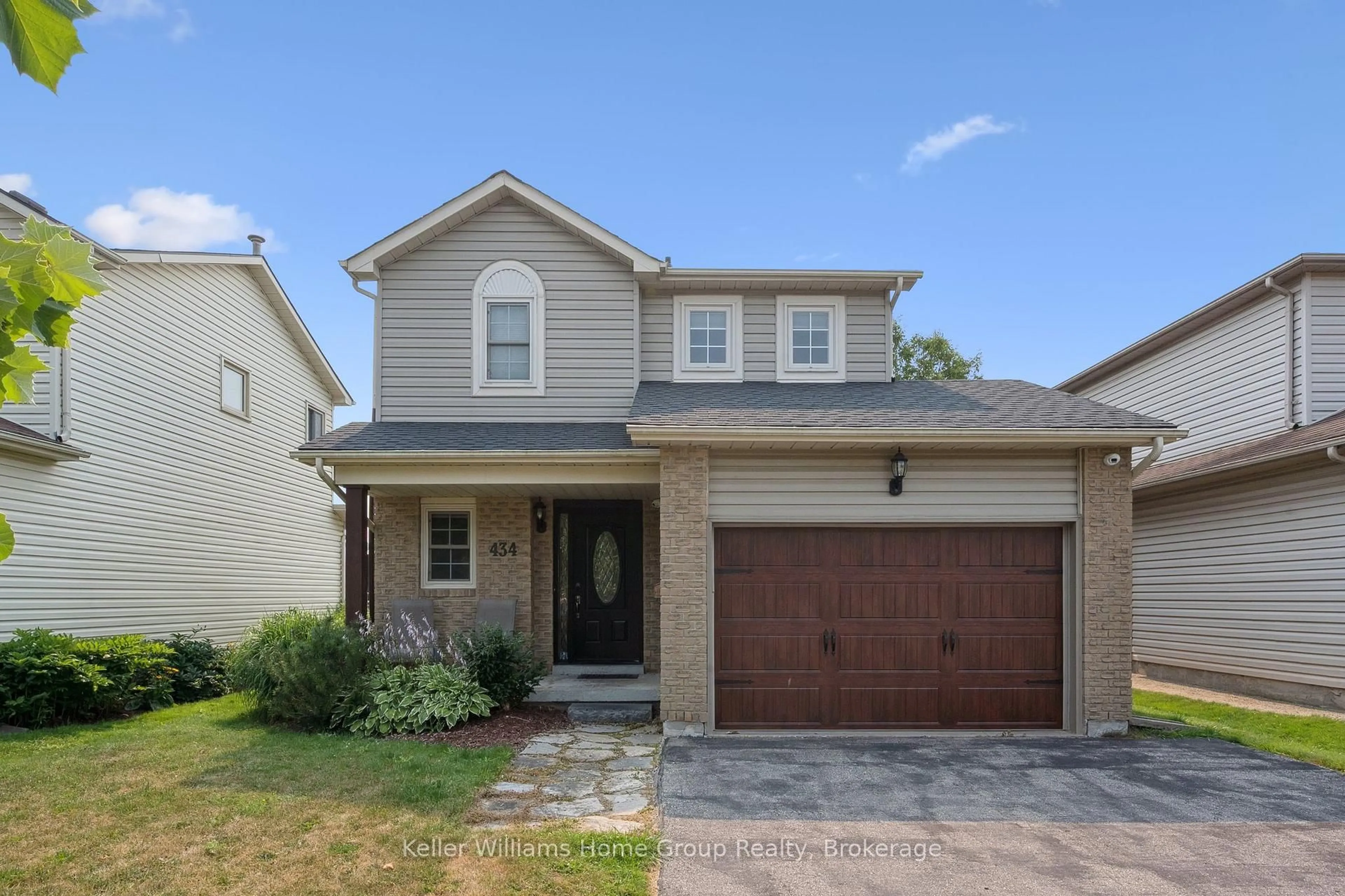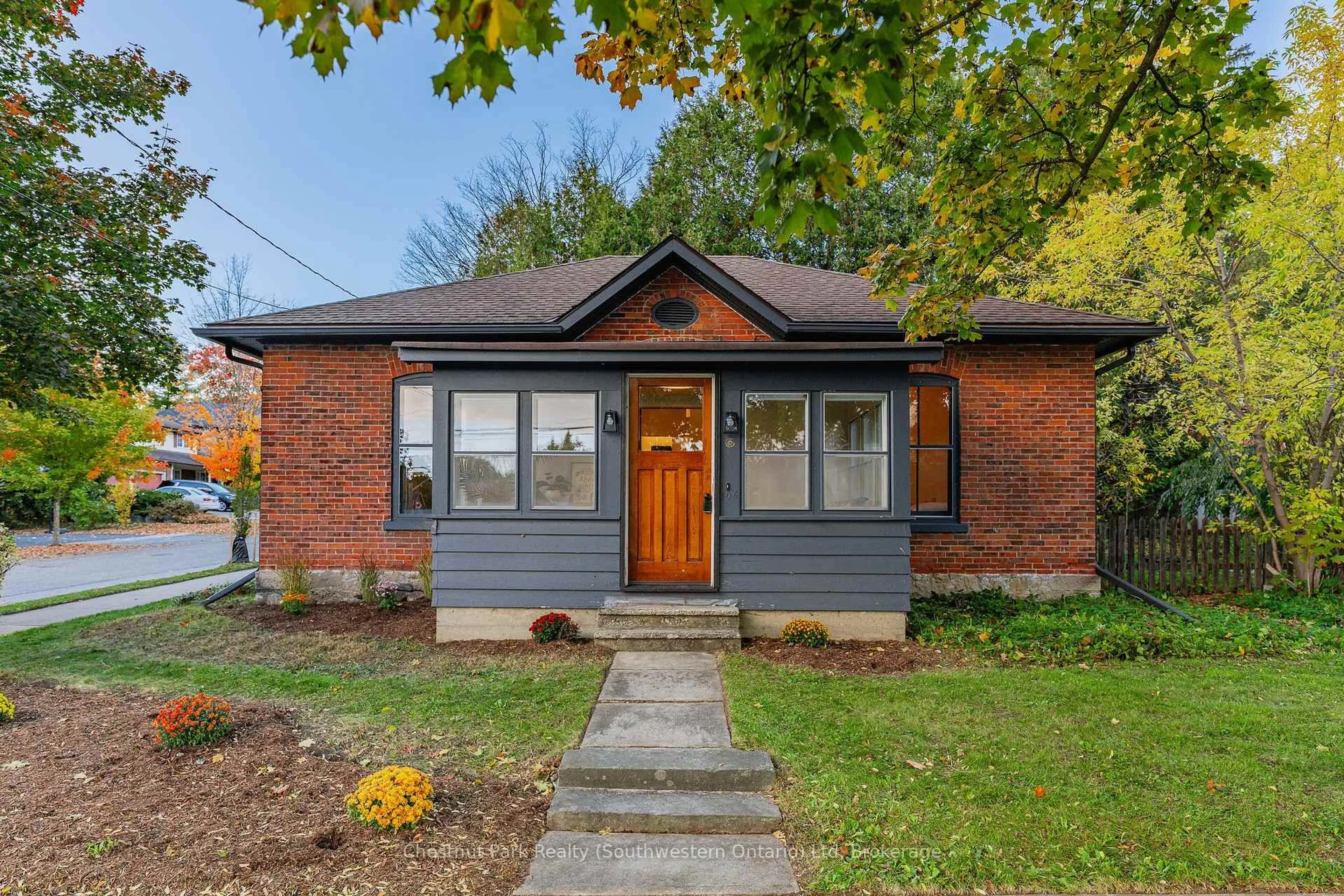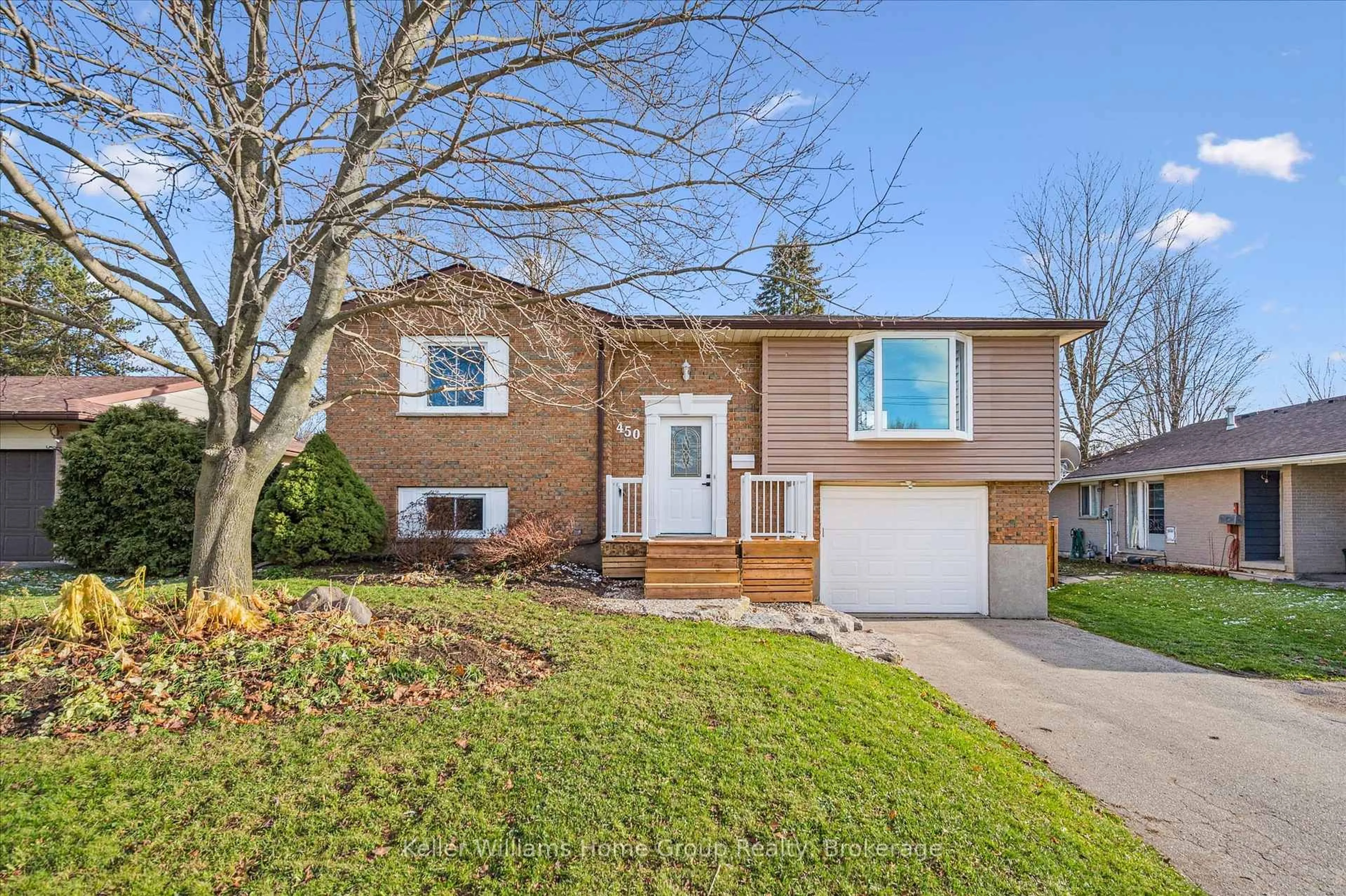From the moment you step inside, this home just feels right. Thoughtfully updated with clean, modern finishes throughout, 282 Strathallan Street is a great fit for first-time buyers, young families, or anyone looking for a move-in ready space in a convenient, family-friendly neighbourhood.The main floor has been fully opened up to create a bright and inviting layout that blends style with comfort. The kitchen features quartz countertops, subway tile backsplash, new cabinetry, stainless steel appliances, and a full wall of pantry storage. The island with seating connects seamlessly to the dining area and living room, where a bay window and built-in bench add both charm and function. Theres also a convenient 2-piece bath for guests.Upstairs, the carpet-free second level offers three generous bedrooms, all with great closet space, plus an updated 4-piece bathroom.The finished basement adds even more flexibility, with a large rec room thats perfect as a home gym, playroom, office, or media space whatever suits your needs.Outside, enjoy your private backyard with no rear neighbours and views of the park behind. Its the perfect spot for morning coffee, quiet evenings, or summer BBQs on the deck.Located within walking distance to parks and schools, and just minutes to groceries, restaurants, and everyday essentials, this is a home that truly checks all the boxes.
Inclusions: fridge, stove, range hood, built-in dishwasher, washer, dryer, hot water heater, sump pump
 25
25





