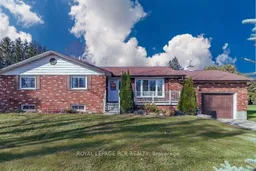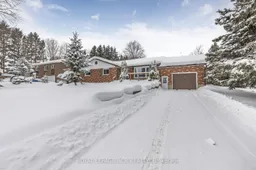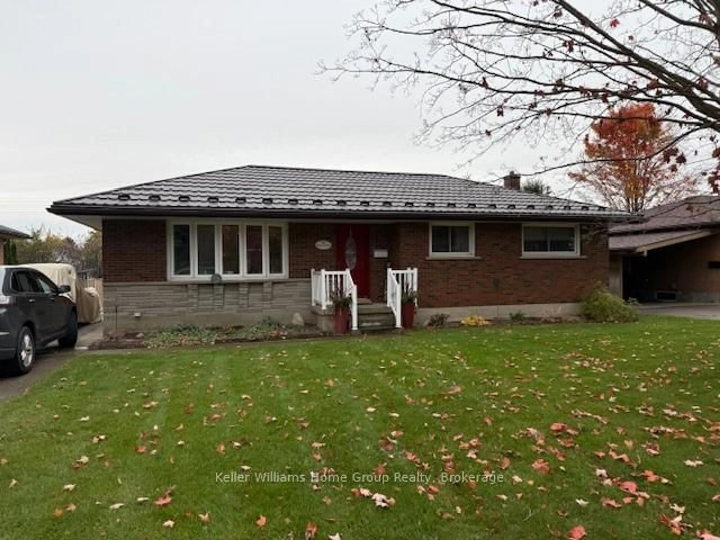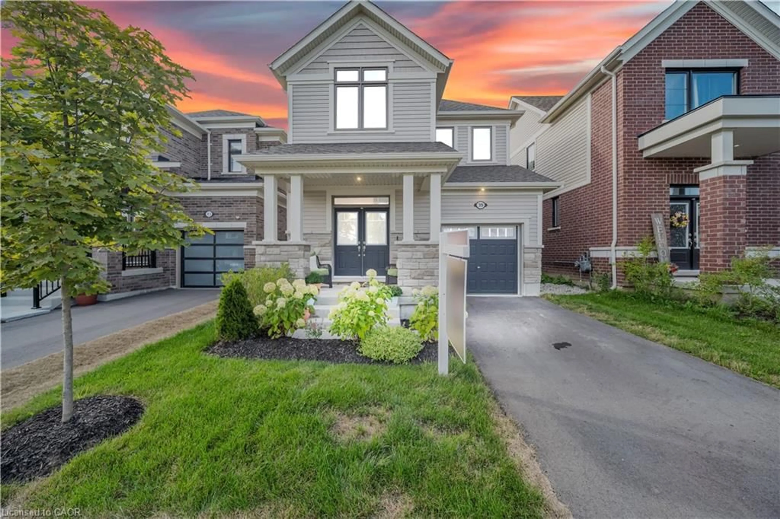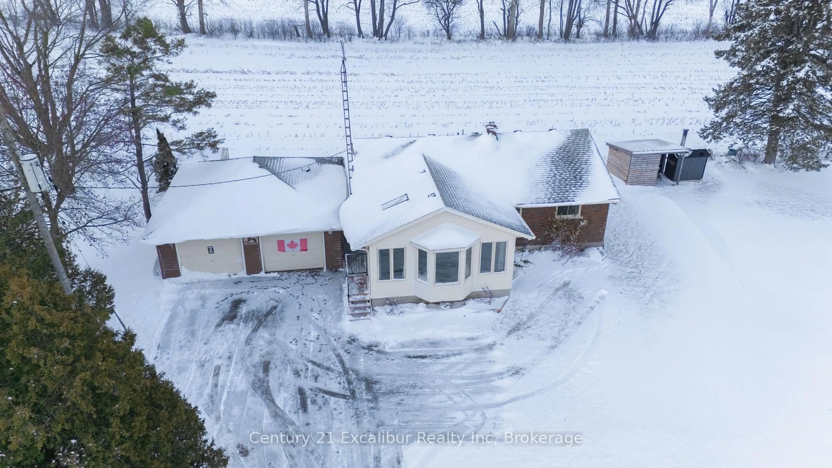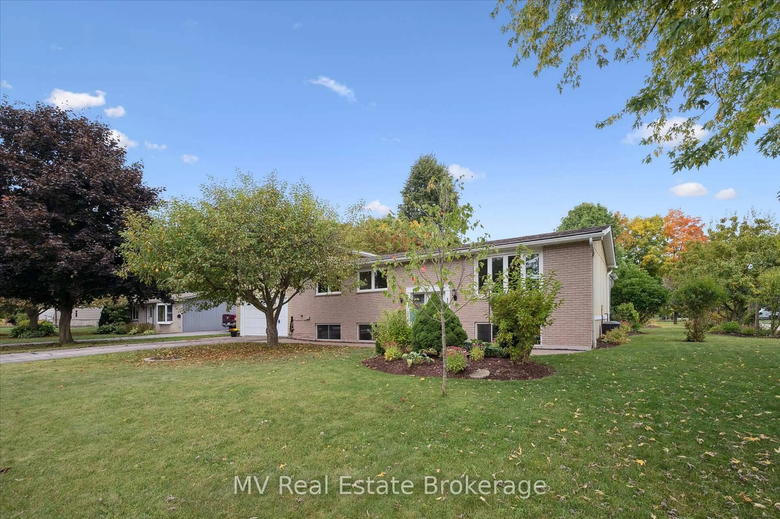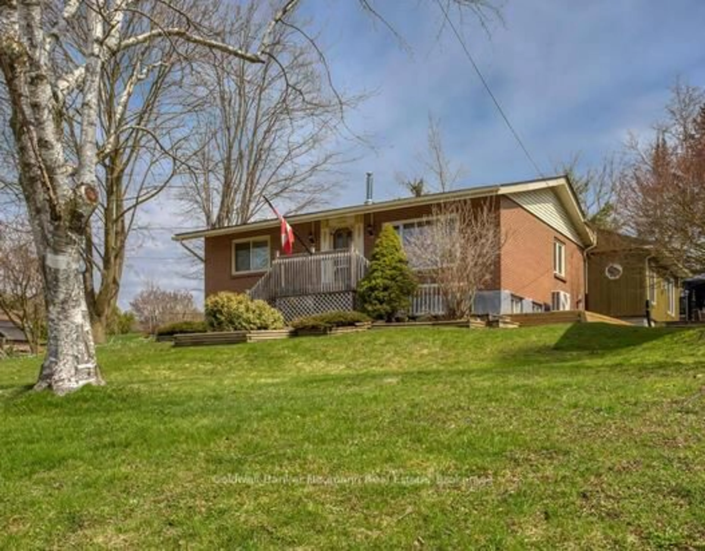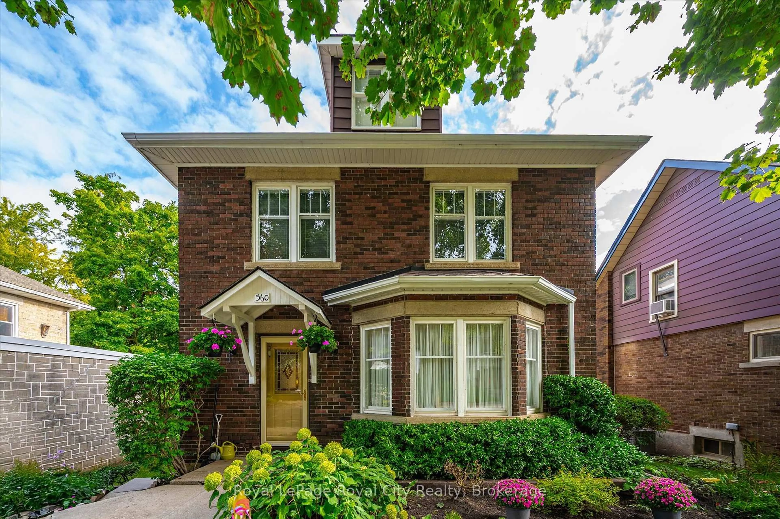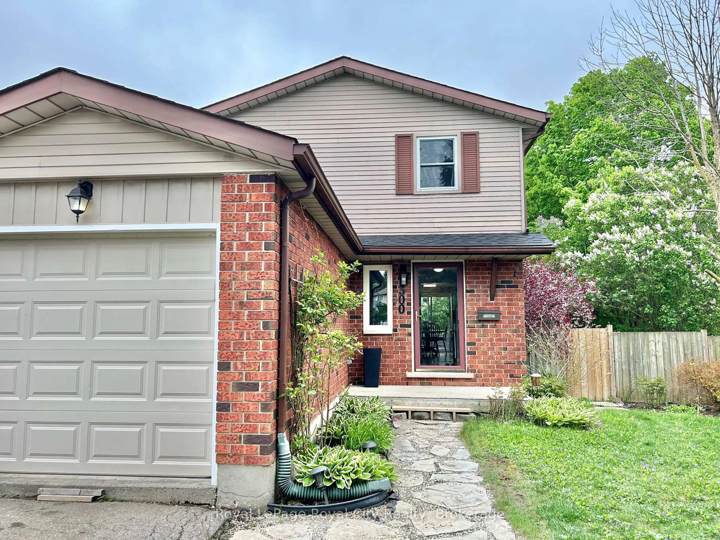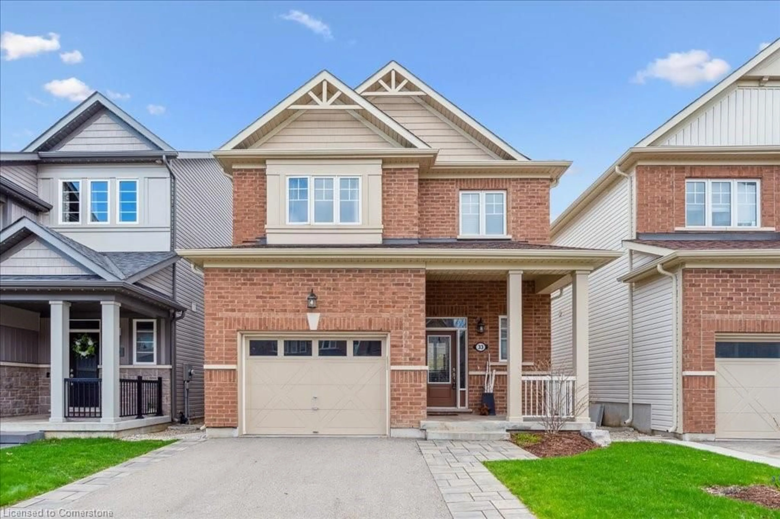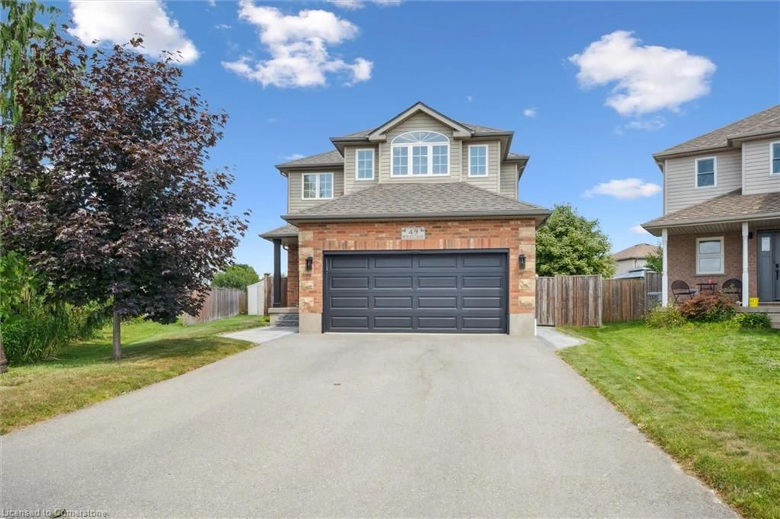Discover this delightful 3-bedroom, 2-bathroom bungalow nestled on nearly half an acre (fully fenced yard) in the heart of Belwood. Offering an open-concept design, the home features a modern centre-island kitchen with a walkout to a spacious deck, above ground pool and hot tub, perfect for entertaining. Located just steps from Belwood Lake and the Belwood General Store famous for its legendary butter tarts, this property is a nature lovers dream. Enjoy easy access to snowmobile trails while being less than 15 minutes to Fergus. Updated Furnace & Central Air (2021), HWH (Owned, 2022) Fibre Optic Internet (Netflash), Nest Thermostat, Reverse Osmosis System, Oversized 1.5 car Garage with a single door, plumbed-in air compressor, and upgraded electrical outlet Fridge & Stove (2023) Garden Shed, Coverall, and Gazebo for Additional Storage & Outdoor Enjoyment. This home offers the perfect blend of small-town charm and modern convenience, making it an ideal retreat for families, retirees, or outdoor enthusiasts. Don't miss this rare opportunity to own a piece of Belwood's beauty!
Inclusions: Fridge(water line not connected), stove, b/i DW, countertop microwave, washer, dryer, all window coverings and blinds (remote), all ELF, bathroom mirrors, Nest thermostat, central air(2021) furnace (2021), elec. HWH (owned) R/O system in kitchen(owned), gazebo w/curtains, garden shed, coverall, garage door opener & remotes, pool & related equipment(additional liner in box), hot tub & accessories central vac (hose only, no attachments)air compressor & hose, tv wall mount in primary, shelving in bdrm 2, television projector and pull down screen in rec room.
