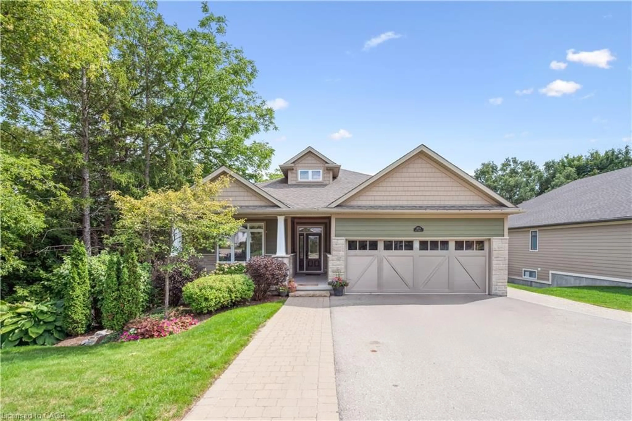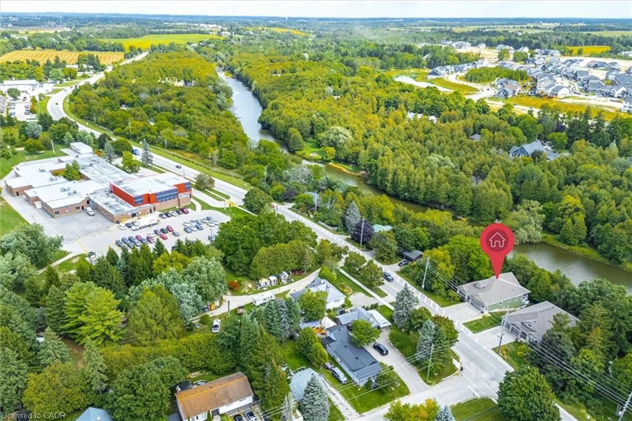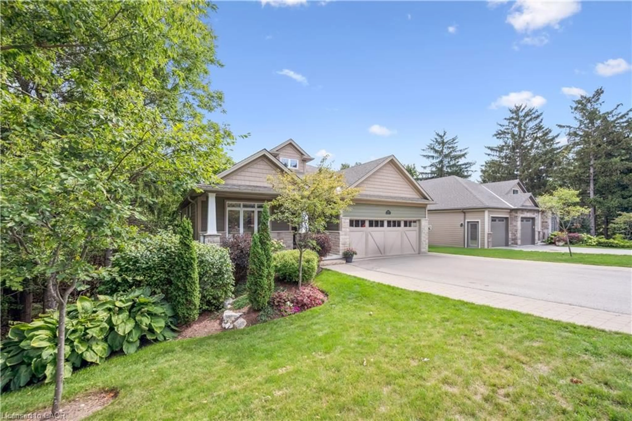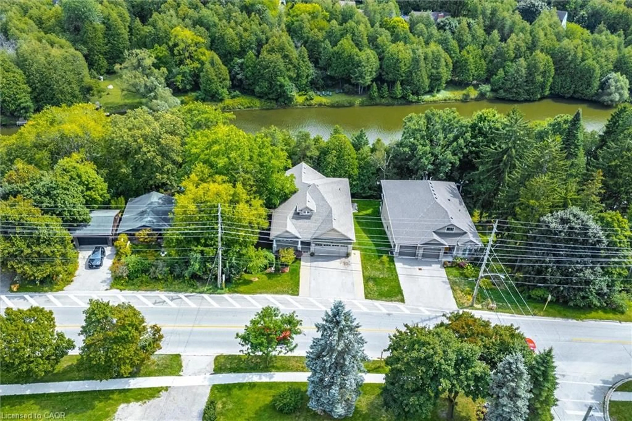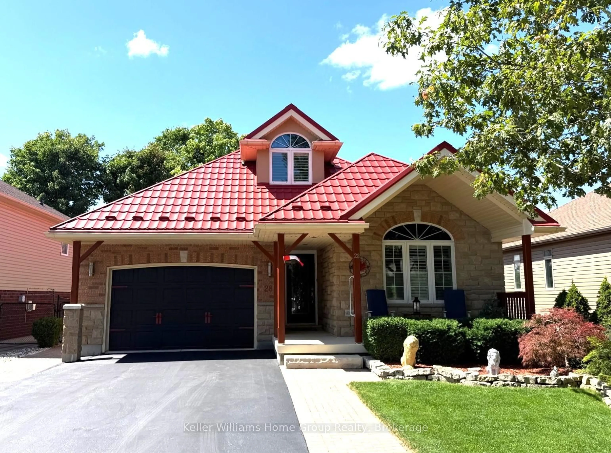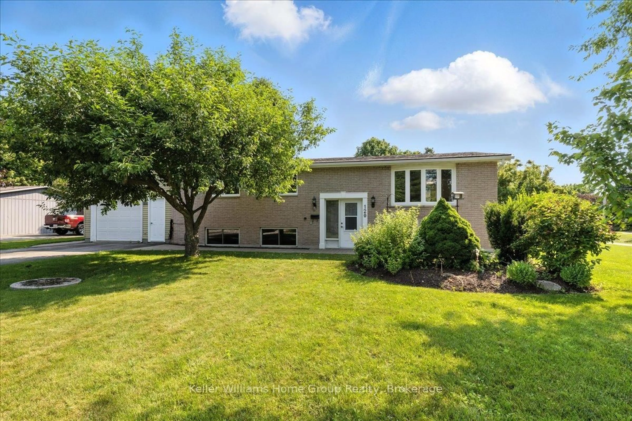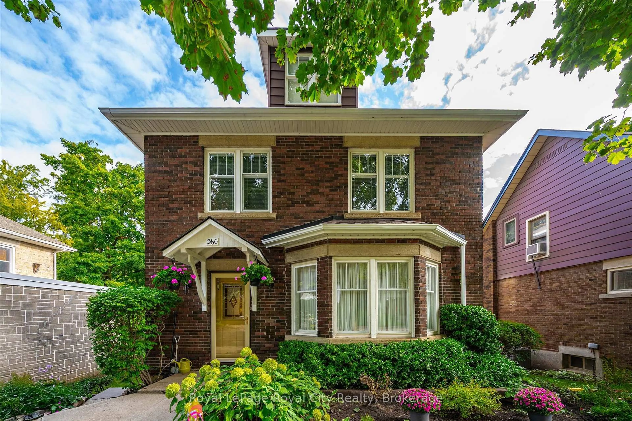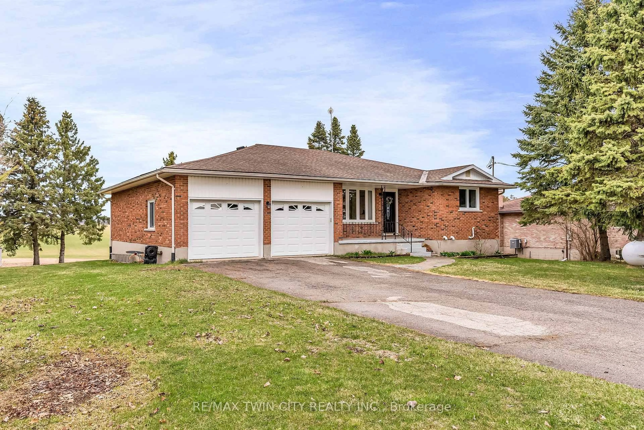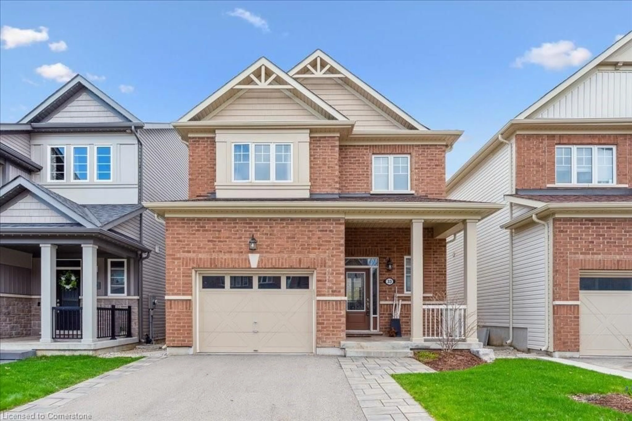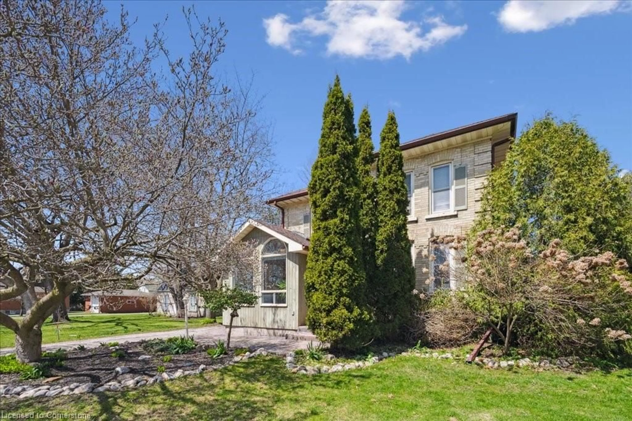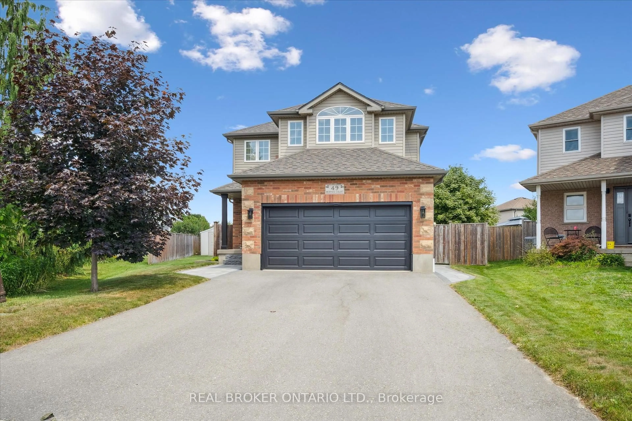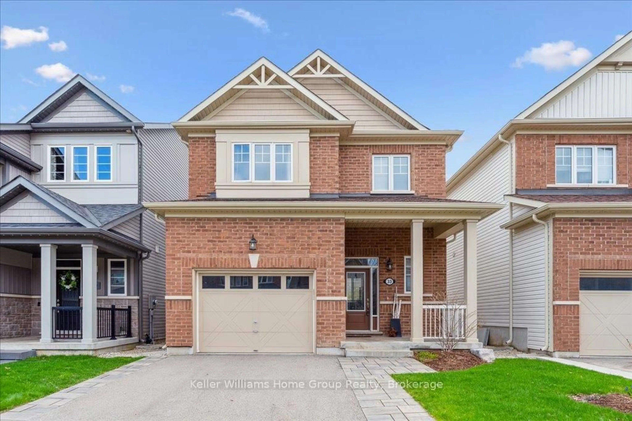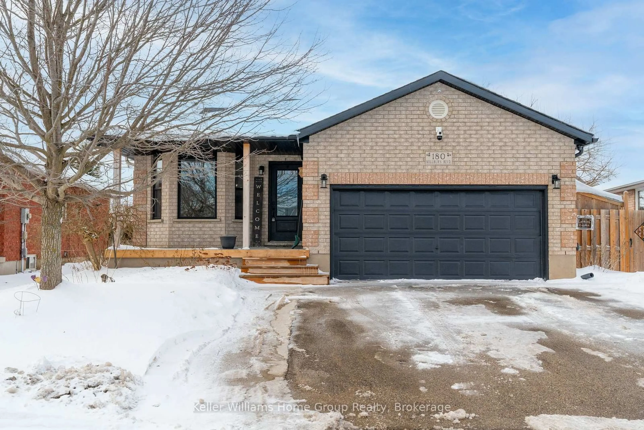217B East Mill St, Elora, Ontario N0B 1S0
Contact us about this property
Highlights
Estimated valueThis is the price Wahi expects this property to sell for.
The calculation is powered by our Instant Home Value Estimate, which uses current market and property price trends to estimate your home’s value with a 90% accuracy rate.Not available
Price/Sqft$759/sqft
Monthly cost
Open Calculator

Curious about what homes are selling for in this area?
Get a report on comparable homes with helpful insights and trends.
+54
Properties sold*
$755K
Median sold price*
*Based on last 30 days
Description
Some homes whisper comfort. This one sings it - set quietly along the Grand River, where the view outside your window shifts with the seasons and the charm of downtown Elora is just a short stroll away. Built in 2019 by Wrighthaven Homes, this former model bungalow blends modern elegance, thoughtful upgrades, and a connection to nature that's hard to find. Inside, over 1,800 sq. ft. on the main floor is bathed in natural light, thanks to soaring ceilings and wall-to-wall windows that frame the river and forest beyond. The floorplan showcases an exceptionally intelligent layout, with a mudroom, laundry room, and a smart walk-through closet off the front entry - designed for seamless living and everyday ease. At the heart of the home is a high-end chef's kitchen, complete with premium appliances, upgraded cabinetry, and generous counter space that makes cooking feel like a craft. The main floor offers two bedrooms and two bathrooms, including a primary suite that feels like a personal sanctuary. Vaulted shiplap ceilings add warmth and character, while two walk-in closets and a spa-inspired ensuite with a stand-alone soaker tub and glass shower elevate the experience. Downstairs, the walkout basement adds two more bedrooms, a full bath, and a spacious rec room with a wet bar - perfect for hosting or unwinding. Custom blinds on the main floor (with remote-controlled options in the living and dining rooms) add comfort and style. Outside, a two-level deck, hot tub, stone patio, fire pit, and shed create a private retreat under the stars. The EV charger, high-efficiency furnace, and newer water softener reflect the home's energy-conscious design. This is more than a home - it's a story waiting to be lived. And in Elora, stories like this don't come around often.
Upcoming Open Houses
Property Details
Interior
Features
Basement Floor
Bedroom
3.86 x 3.58Utility Room
7.34 x 7.14Bathroom
2.79 x 2.133-Piece
Recreation Room
8.33 x 7.54Exterior
Features
Parking
Garage spaces 2
Garage type -
Other parking spaces 3
Total parking spaces 5
Property History
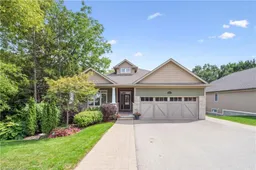 50
50