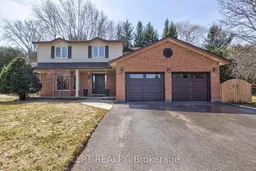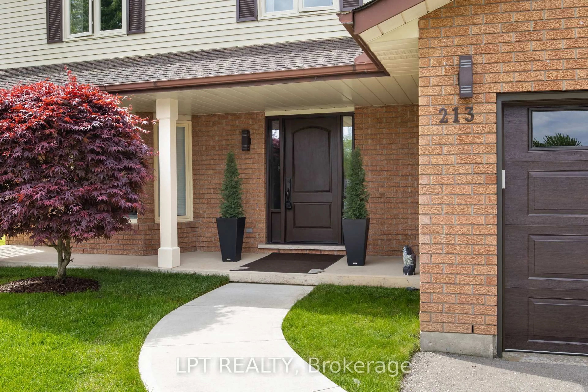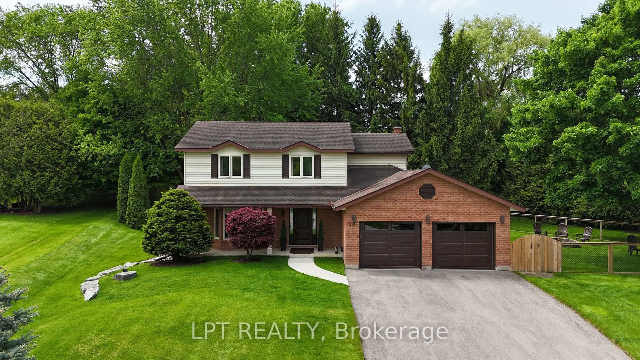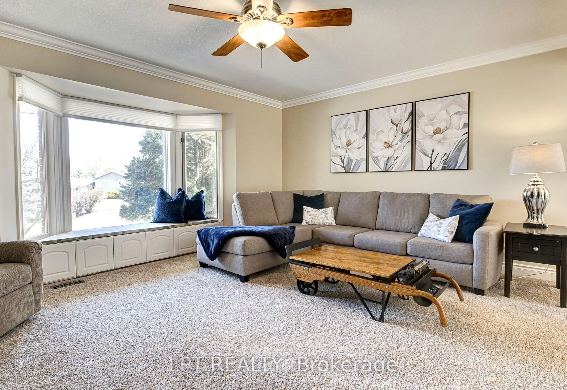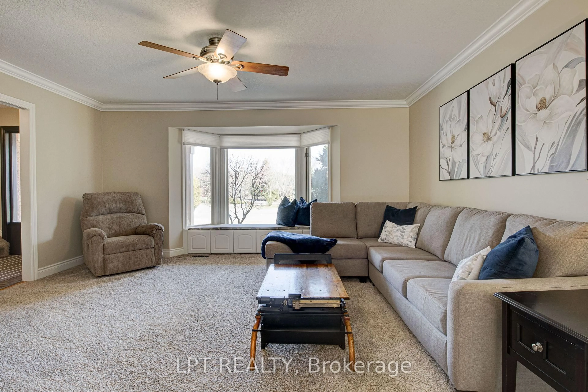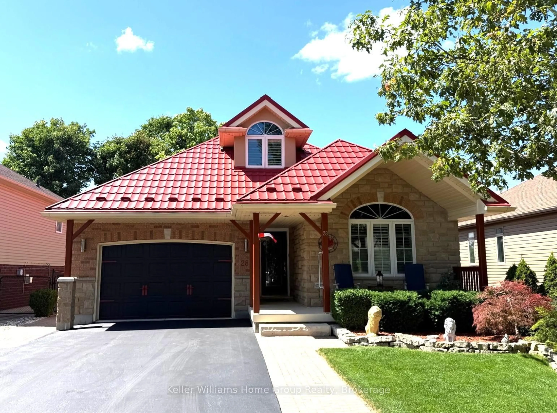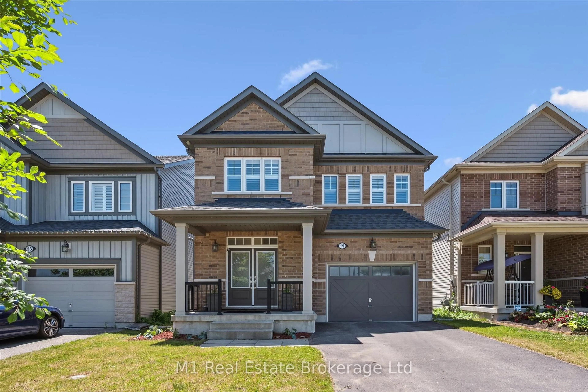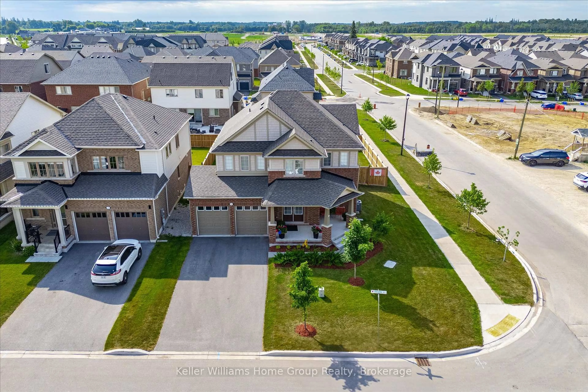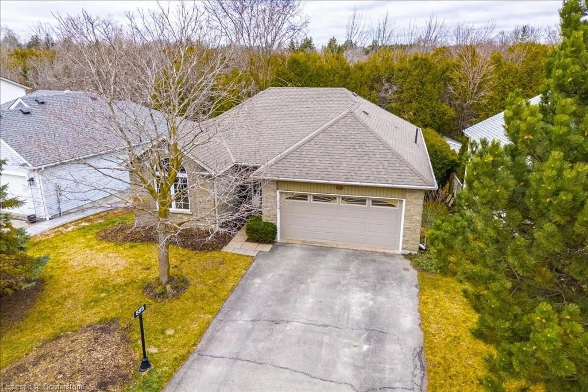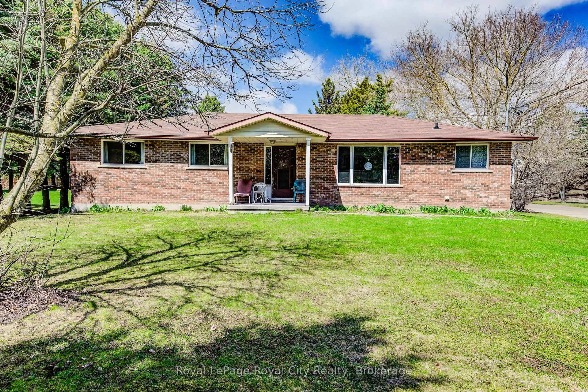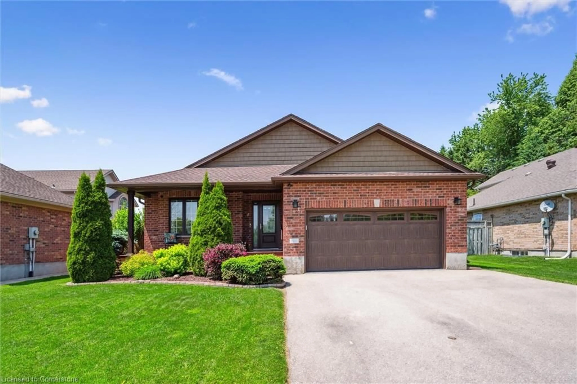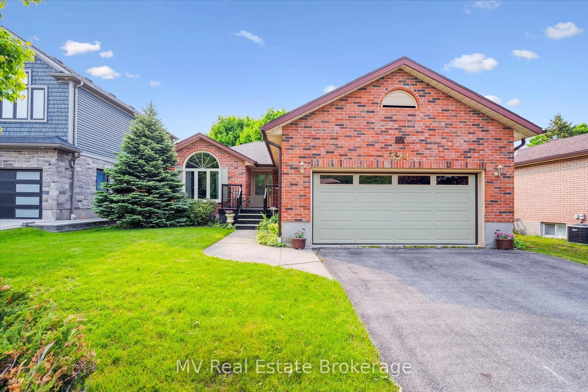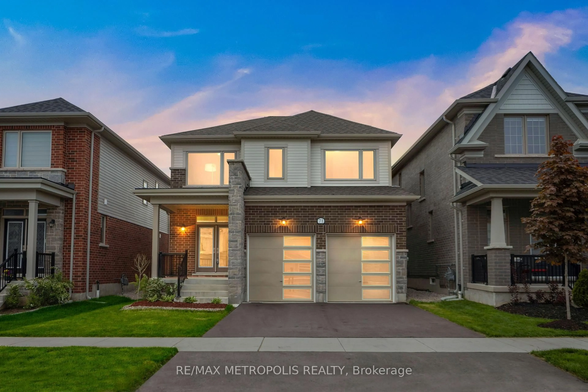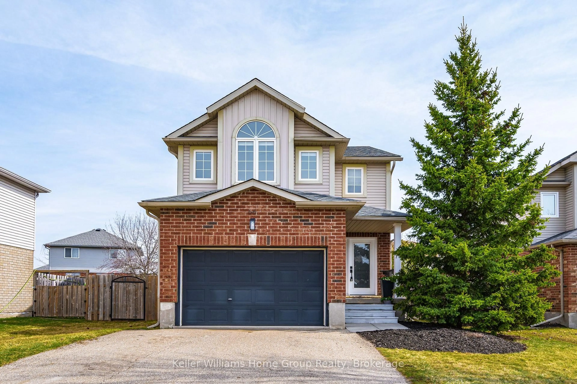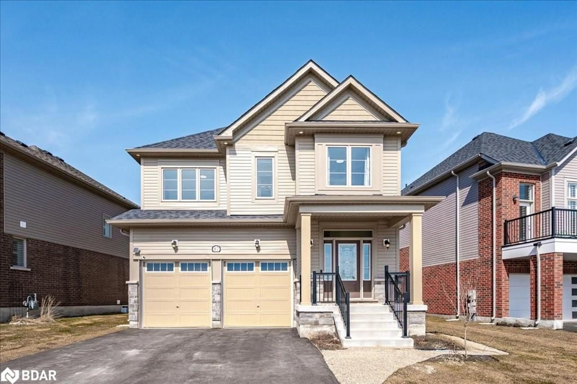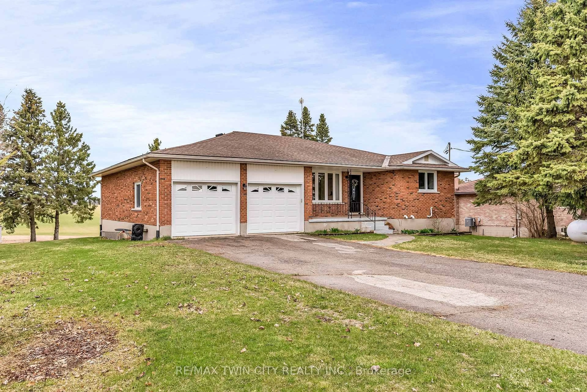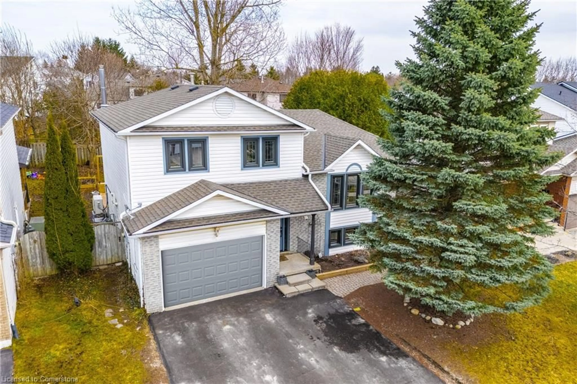213 Bruder Crt, Centre Wellington, Ontario N0B 1B0
Contact us about this property
Highlights
Estimated valueThis is the price Wahi expects this property to sell for.
The calculation is powered by our Instant Home Value Estimate, which uses current market and property price trends to estimate your home’s value with a 90% accuracy rate.Not available
Price/Sqft$699/sqft
Monthly cost
Open Calculator

Curious about what homes are selling for in this area?
Get a report on comparable homes with helpful insights and trends.
+75
Properties sold*
$910K
Median sold price*
*Based on last 30 days
Description
Welcome to 213 Bruder Court, a great home to raise your family. This property is over half an acre providing tons of space to play! With 3 generous bedrooms, a 5 piece bathroom and a laundry room on the second floor offers convenience for a busy family. The main floor boasts tons of room for those special family get togethers, and step out to a covered deck from the family room and a fenced in partial yard for animals and little ones to be contained. The basement has a large finished recreation room and 3 piece bath, a clean slate to use as your family desires. 2 sheds available for your toys! Check out these recent upgrades: 2024/25 - Main bathroom on Upper Level, 2023 - Leaf Fitter System in the rear eaves, 2022 - Garage doors, openers and remotes, 2022 - Generator & Generac transfer switch, 2021 - Cement walkway, driveway & Well Rite Pressure Tank, 2019 - Fenced section of yard. Fridge, Stove, Dishwasher, Overhead Vent, & Washing Machine all replaced between 2022 to 2025.
Property Details
Interior
Features
Main Floor
Living
4.62 x 4.89Bay Window
Dining
3.94 x 3.03Bay Window
Kitchen
3.33 x 4.02Family
3.33 x 4.34carpet free / Sliding Doors
Exterior
Features
Parking
Garage spaces 2
Garage type Attached
Other parking spaces 8
Total parking spaces 10
Property History
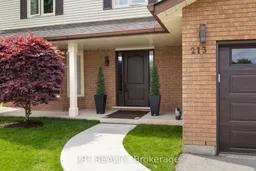 26
26