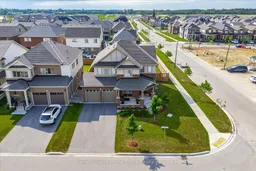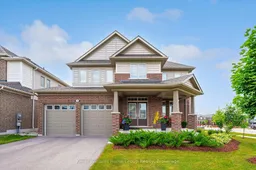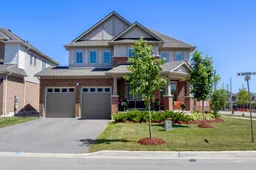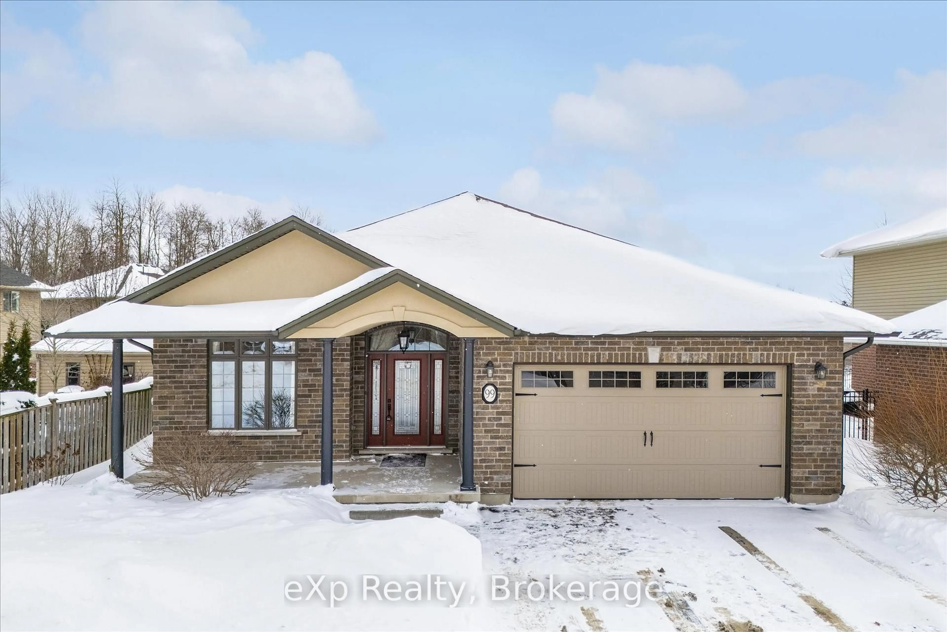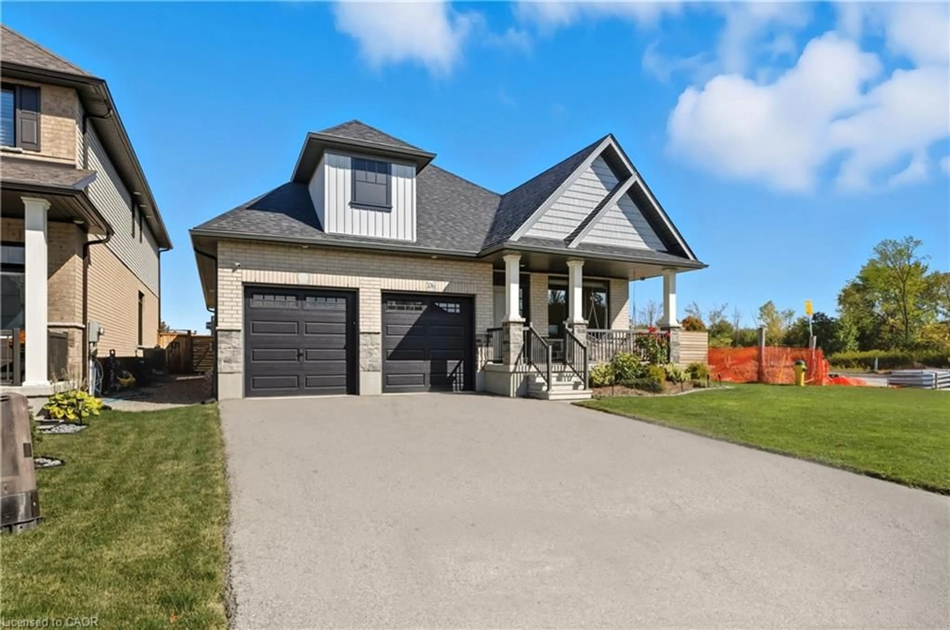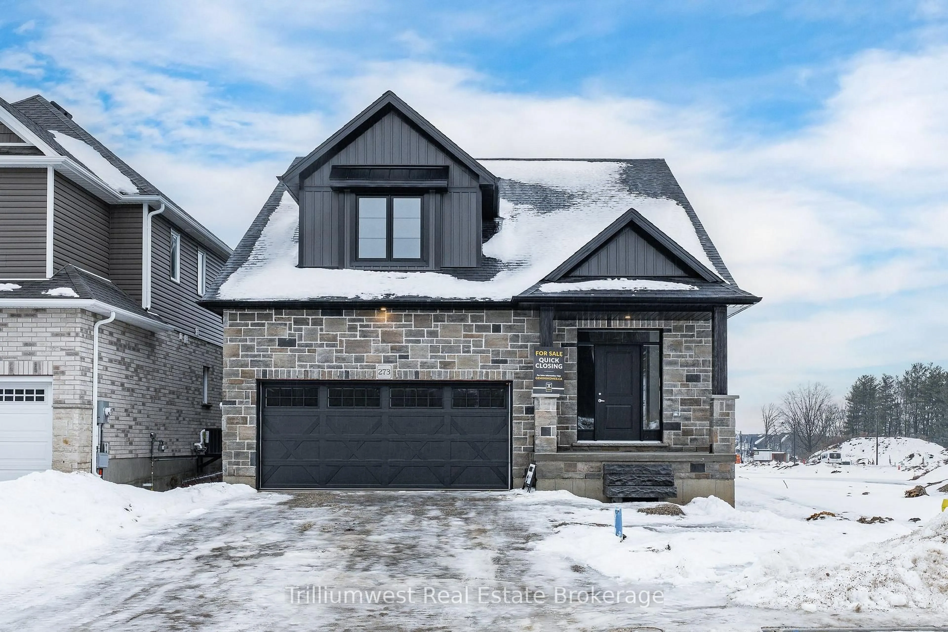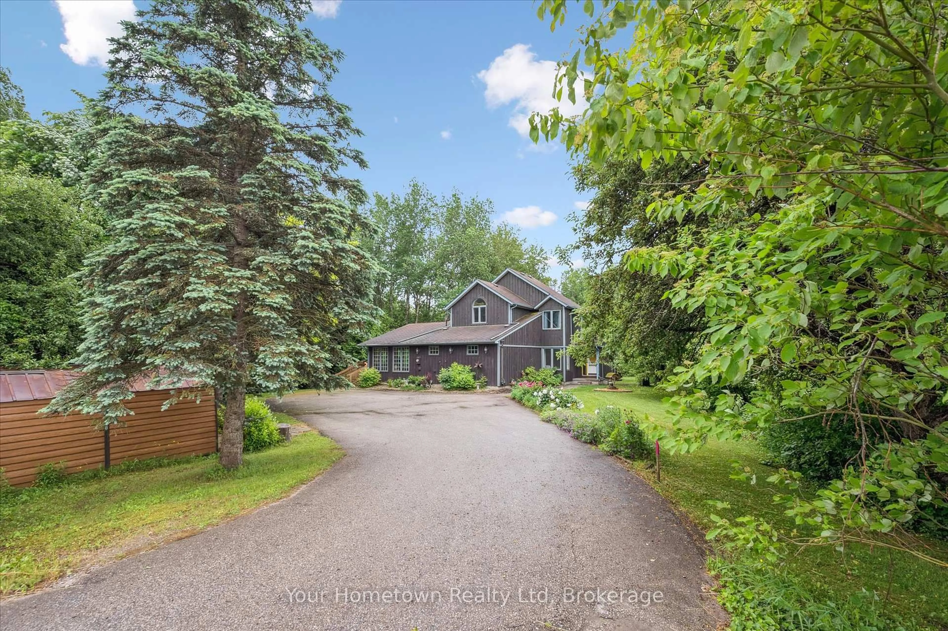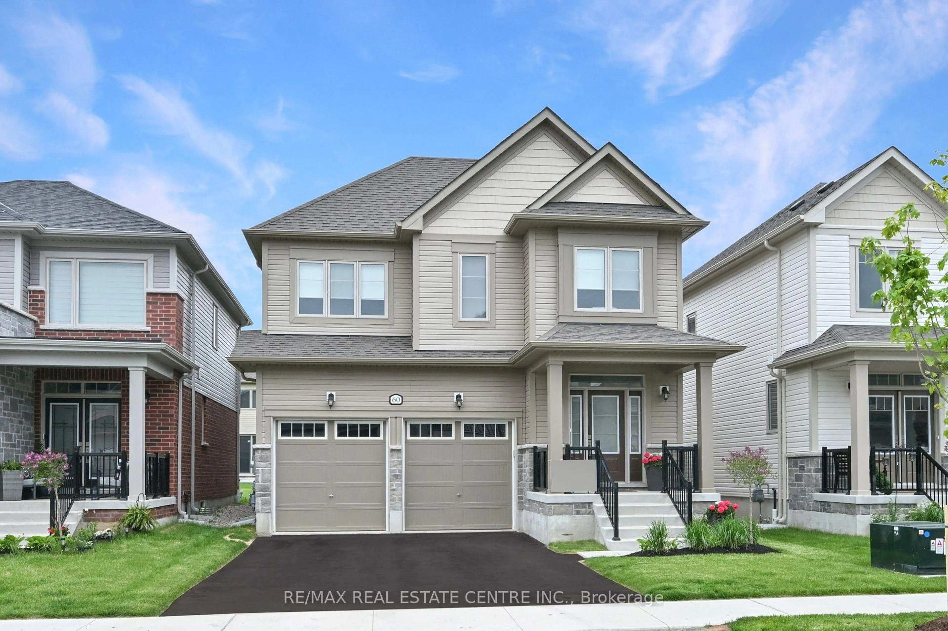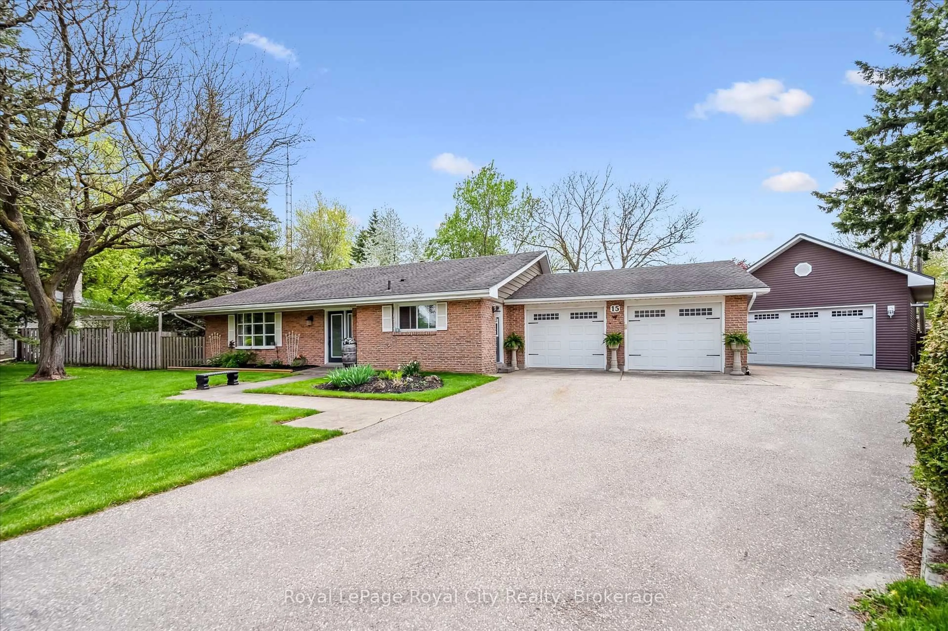Your Happy Place Is Here - Fall in Love Instantly! This bright, beautiful red brick two-storey home is bursting with charm, light, and joyful energy from the moment you arrive! Set on a premium corner lot with amazing curb appeal, this cheerful gem offers 4 spacious bedrooms, 6-car parking (no sidewalk!), and a 2-car garage with backyard access. Step inside to feel instantly at home - gleaming engineered hardwood floors, custom wood California shutters, and a crisp white kitchen with granite counters create a space thats as stylish as it is welcoming. The sun-filled layout is perfect for gatherings, cozy nights in, and everyday moments that matter. The primary suite is pure happiness, with a spa-like ensuite featuring a standalone tub, walk-in shower, and double granite vanity. The massive backyard is a dream come true - ready for a pool, garden, or the outdoor retreat youve always imagined. The basement is full of potential, featuring a bathroom rough-in, egress window, and separate walk-up entrance ideal for a future suite, rec room, or income opportunity. From top to bottom, this home is filled with warmth, comfort, and the promise of beautiful memories. This is more than a house, its the joyful next chapter youve been waiting for!
Inclusions: Built-in microwave, dishwasher, dryer, garage door opener, refrigerator, smoke detector, stove, washer, window coverings
