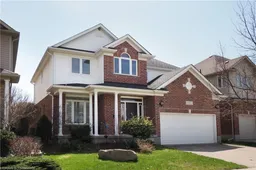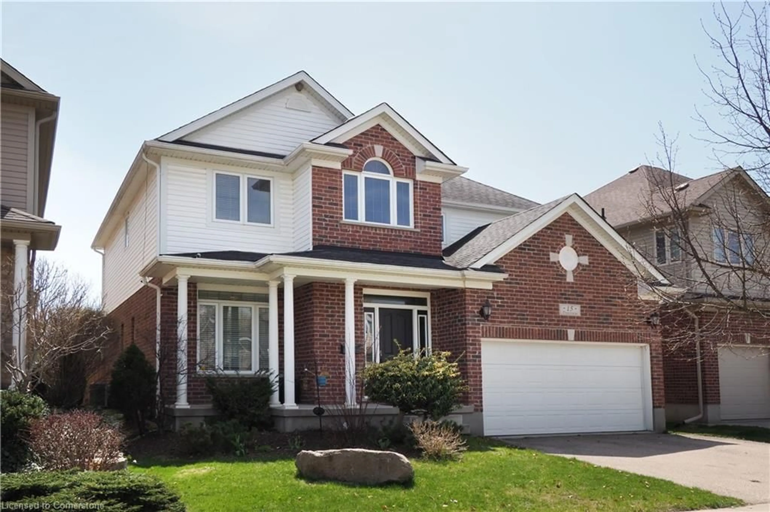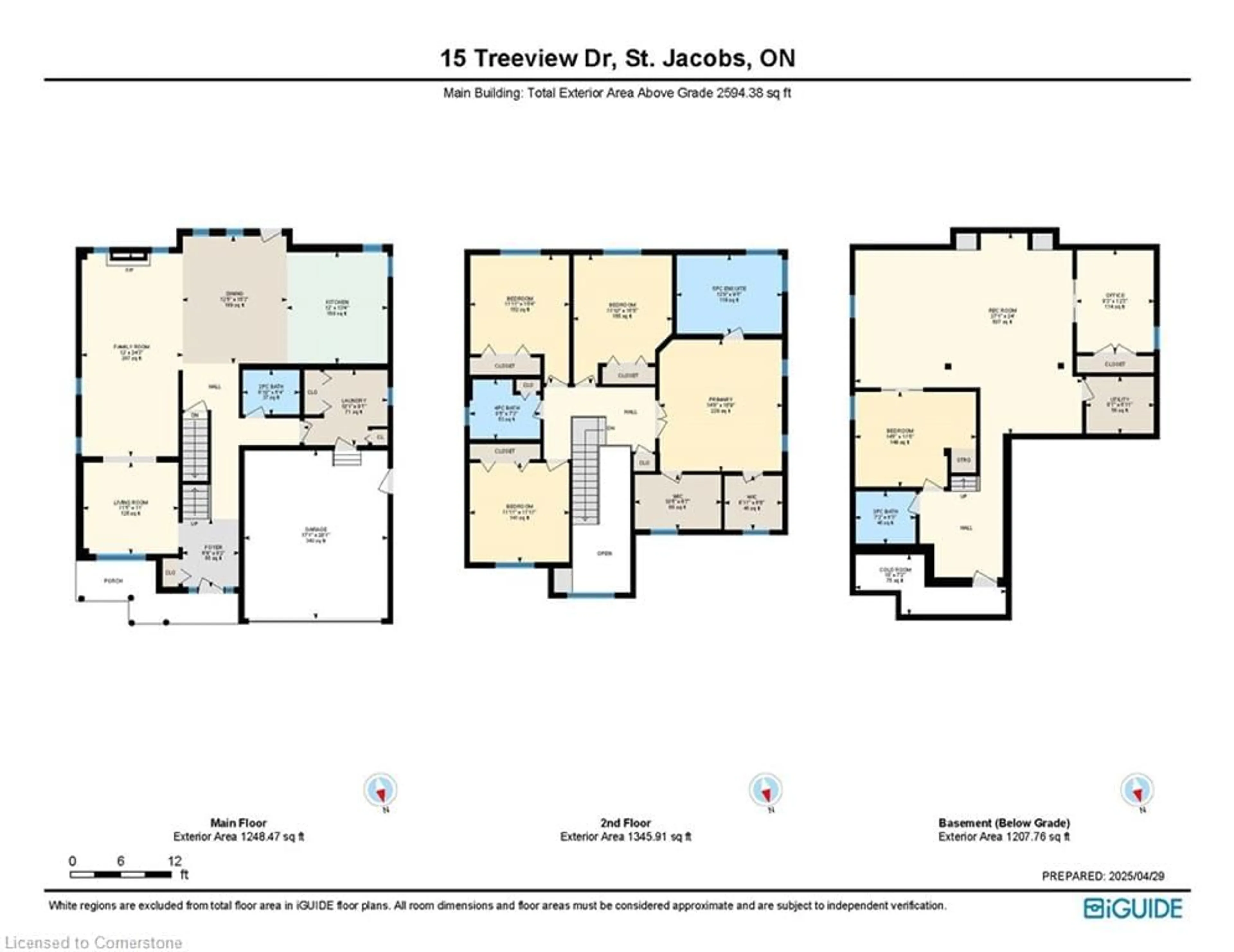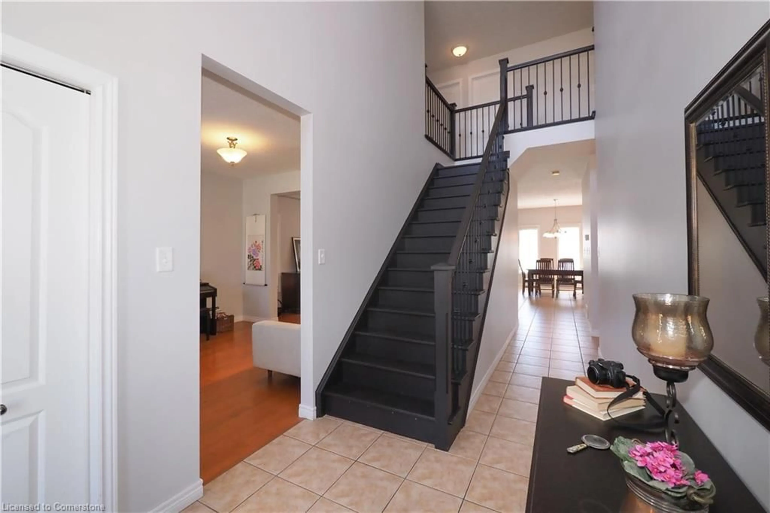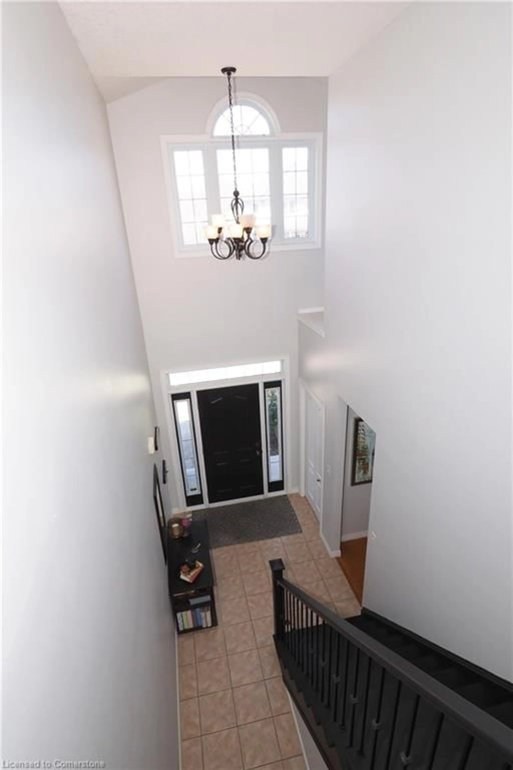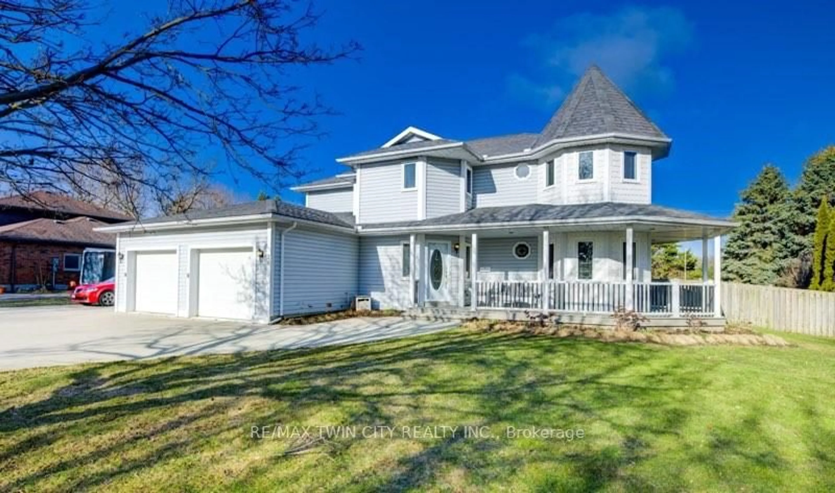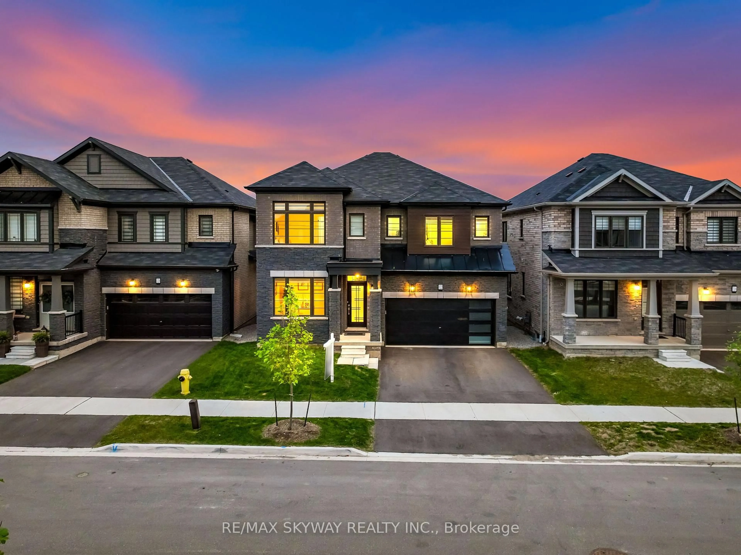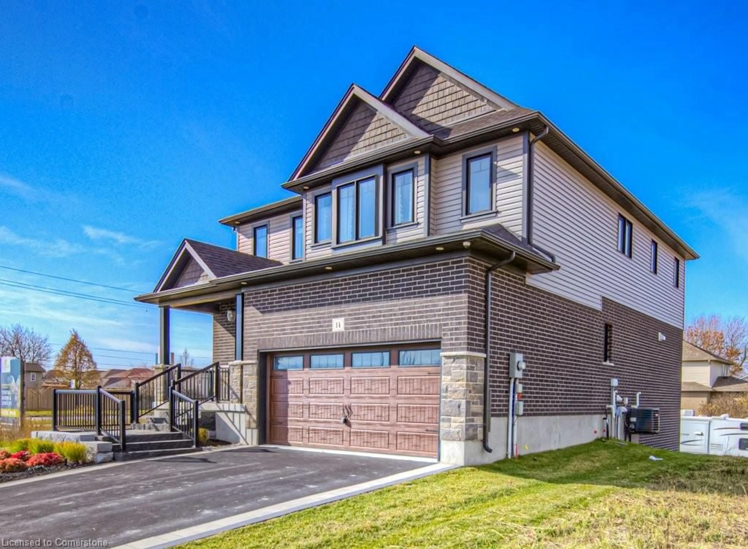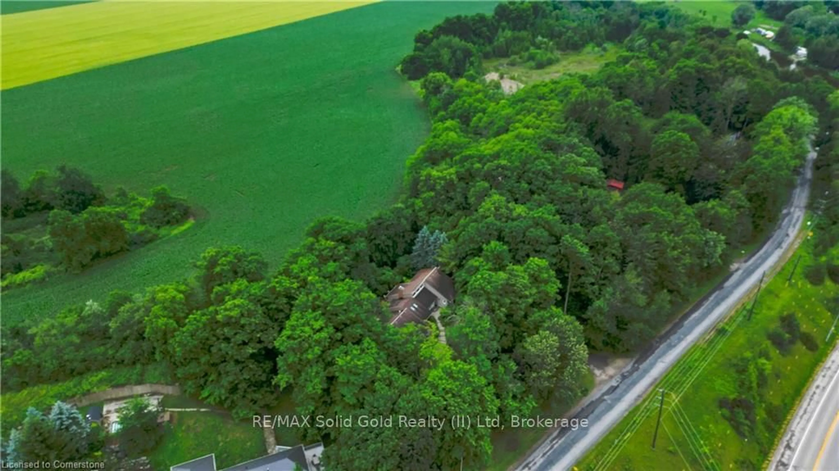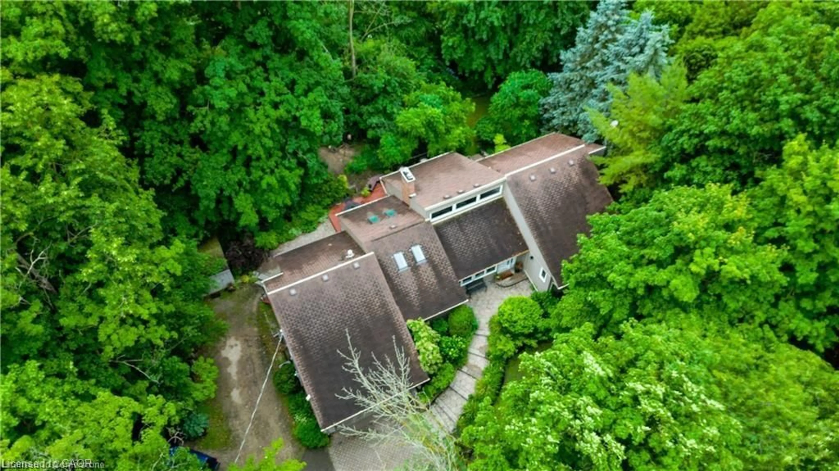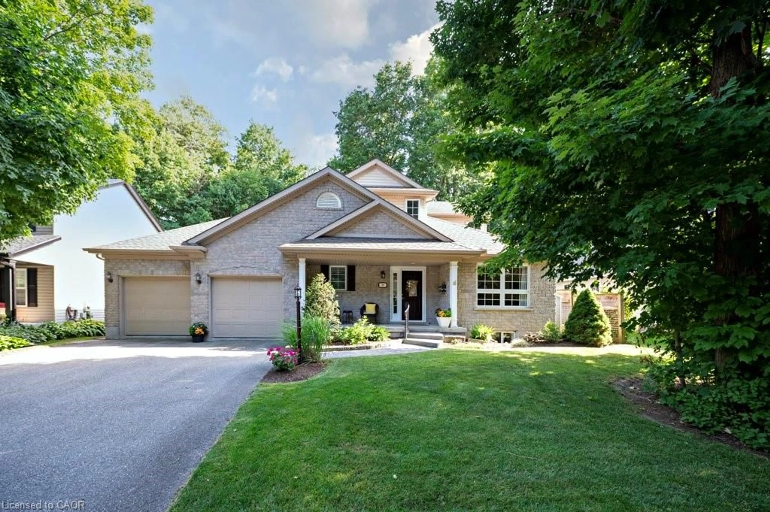15 Treeview Dr, St. Jacobs, Ontario N0B 2N0
Contact us about this property
Highlights
Estimated valueThis is the price Wahi expects this property to sell for.
The calculation is powered by our Instant Home Value Estimate, which uses current market and property price trends to estimate your home’s value with a 90% accuracy rate.Not available
Price/Sqft$302/sqft
Monthly cost
Open Calculator

Curious about what homes are selling for in this area?
Get a report on comparable homes with helpful insights and trends.
+25
Properties sold*
$925K
Median sold price*
*Based on last 30 days
Description
Charming Small-Town Living Just Minutes from Waterloo Welcome to 15 Treeview Drive, a beautifully updated six-bedroom family home in the highly sought-after Village of St. Jacobs. This bright and modern two-storey blends small-town charm with city convenience, located just five kilometers from Waterloo. Step inside to a welcoming foyer open to the upper level, where 9-foot ceilings and abundant natural light create an airy, elegant feel. The sunlit living room flows seamlessly into the open-concept kitchen and family room, featuring a cozy gas fireplace, perfect for family gatherings or quiet evenings in. The adjoining dining area opens to a private, fully fenced backyard, surrounded by mature landscaping and ideal for relaxing or entertaining. A convenient mudroom/laundry area with access to the double-car garage completes the main floor. Upstairs, you’ll find four spacious bedrooms, including a serene primary suite with two walk-in closets and a spa-inspired ensuite. The fully finished basement adds even more versatility, offering a large recreation room and two additional bedrooms that can serve as a home office, gym, or guest suite. The back yard patio overlooks to the private, fully fenced backyard, surrounded by mature landscaping and perfect for outdoor gatherings. A mudroom/laundry area with direct access to the double-car garage adds everyday convenience. Enjoy the Best of Both Worlds St. Jacobs offers a true sense of community, quiet streets, and a relaxed pace of life with the added benefits of larger lots, lower property taxes, and friendly neighbours. Yet you’re still just minutes from all that Waterloo has to offer, including excellent schools, world-renowned universities, thriving business centres, shopping, entertainment venues and sports facilities, and recreation. Convenient Grand River Transit service makes commuting to the city simple and accessible.
Property Details
Interior
Features
Main Floor
Bathroom
2.08 x 1.632-Piece
Dining Room
3.78 x 4.65Family Room
7.39 x 3.66Foyer
2.49 x 2.06Exterior
Features
Parking
Garage spaces 2
Garage type -
Other parking spaces 2
Total parking spaces 4
Property History
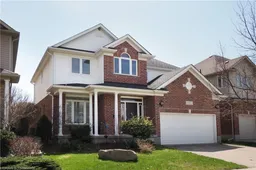 50
50