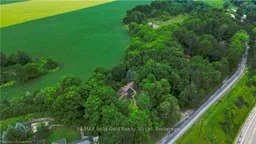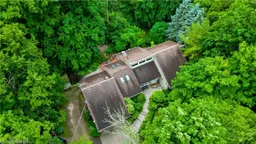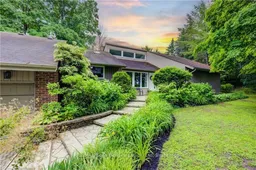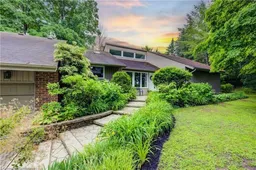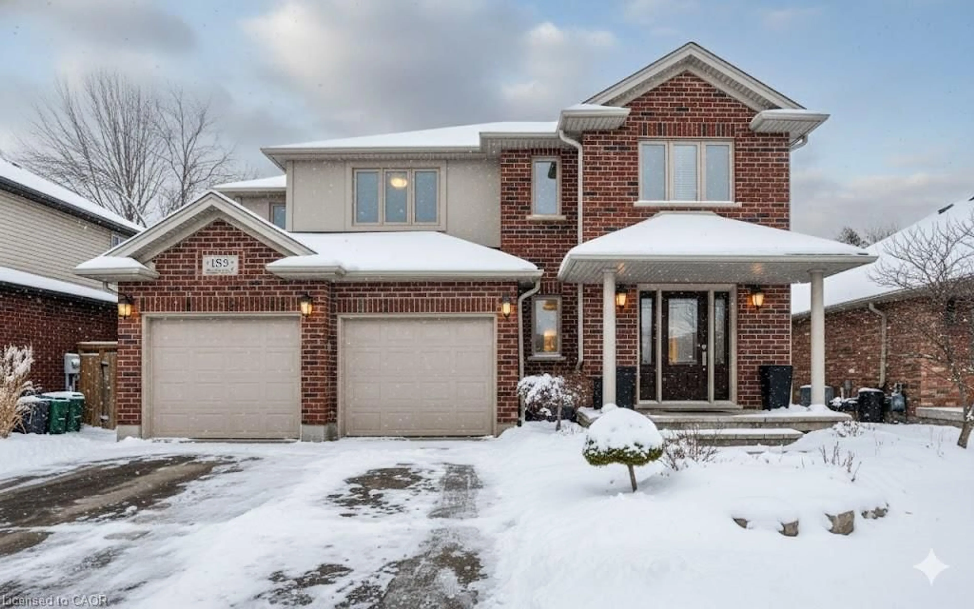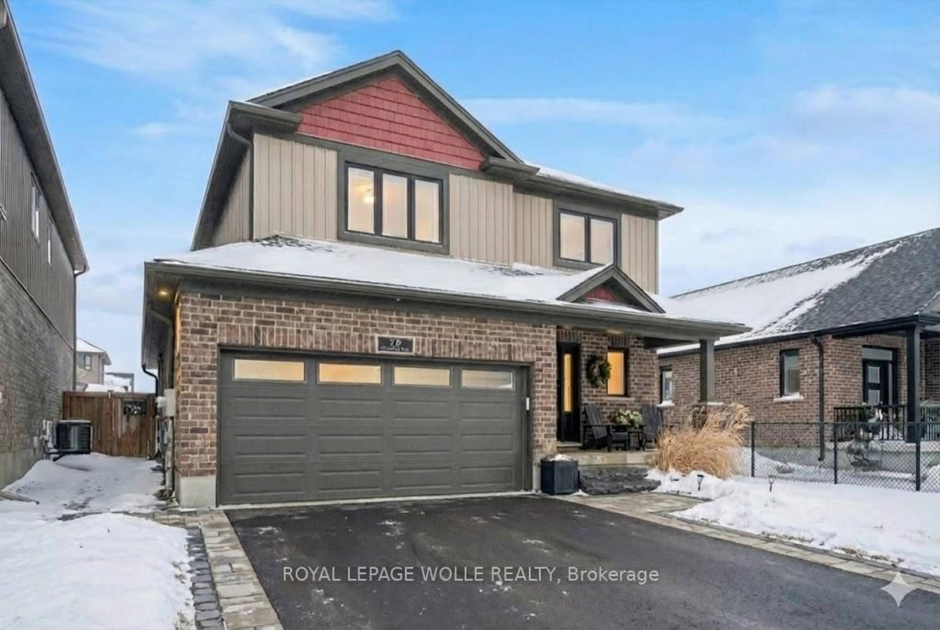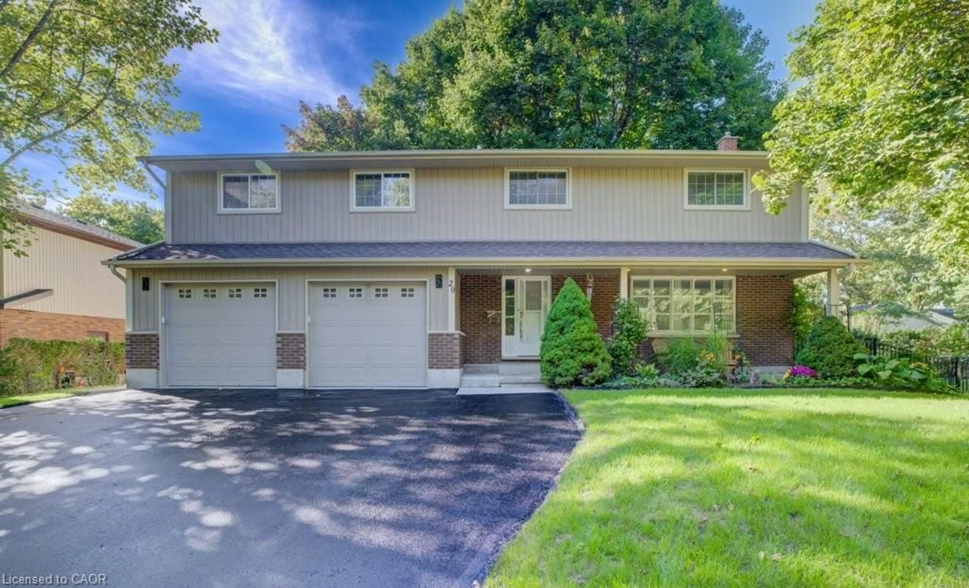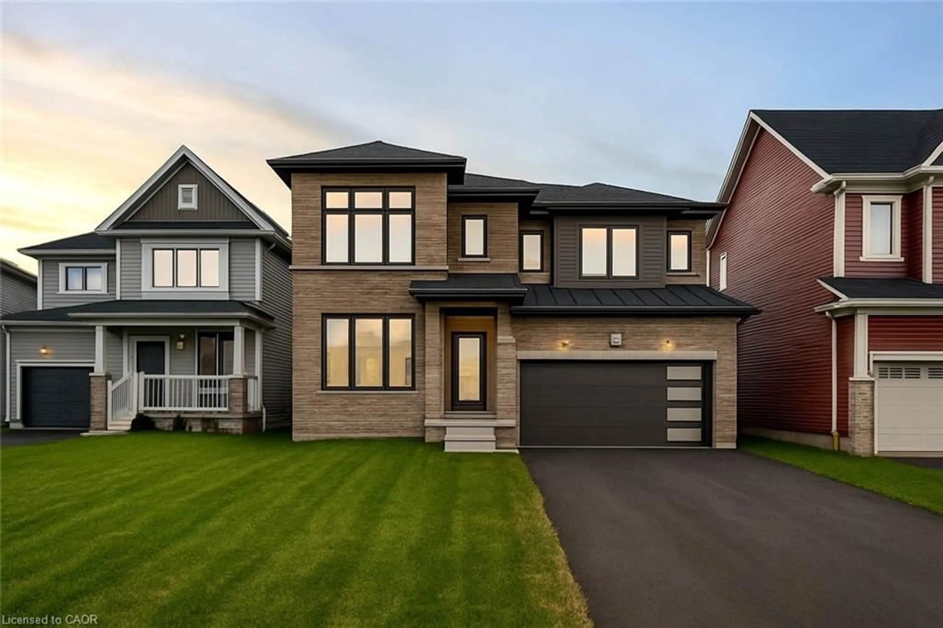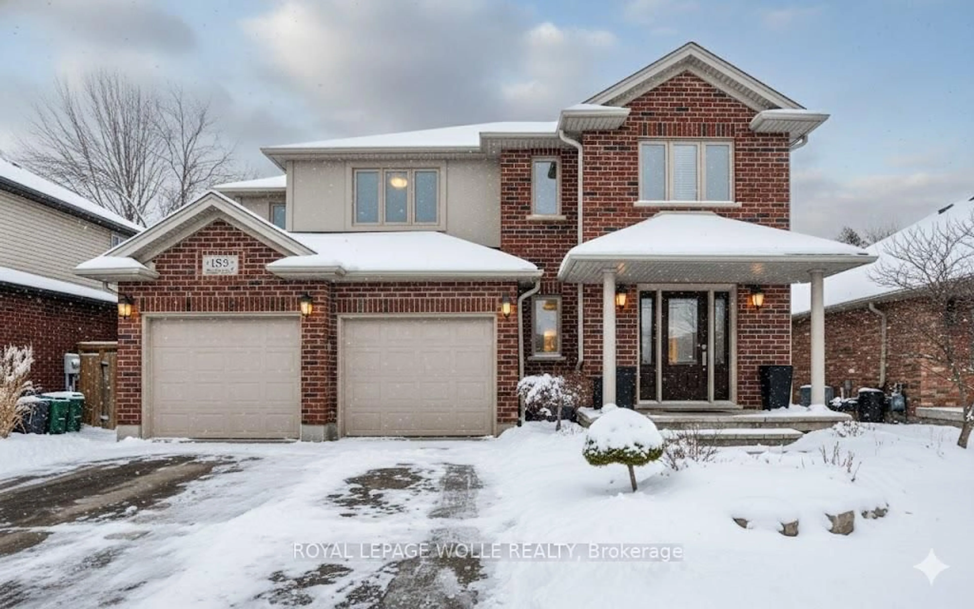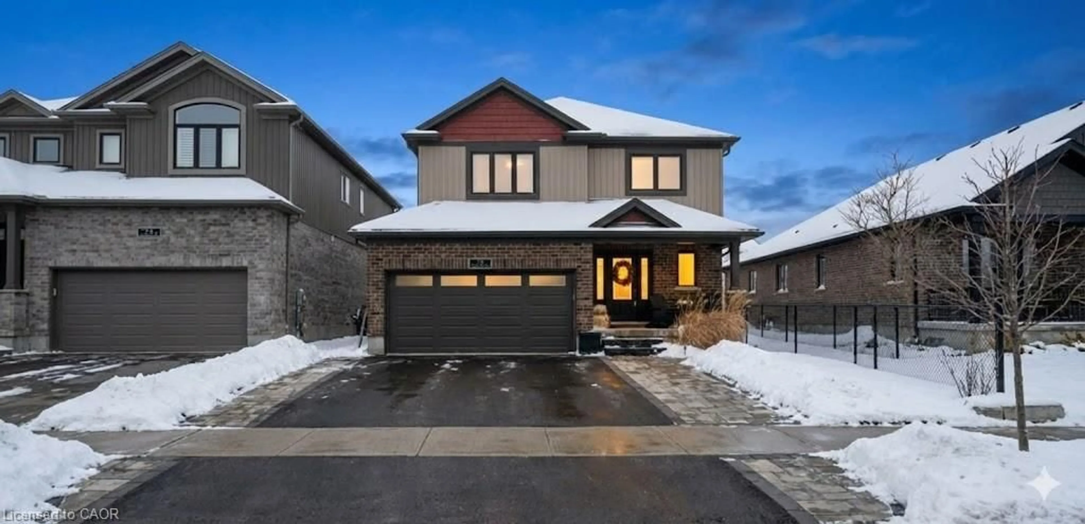Secluded on 0.75 acres in picturesque West Montrose, this custom-built bungalow offers the perfect balance of privacy and convenience, just minutes from the iconic covered bridge. A wooded hillside wraps the back and sides of the property, creating a natural sanctuary where neighbours are a distant presence. Professionally designed landscaping, fieldstone walkways, and an expansive rear deck provide elegant spaces to enjoy the peaceful setting and abundant wildlife.Inside, warm solid oak flooring flows through the main level, complementing three cozy carpeted bedrooms and two full baths. Cathedral ceilings and a glowing gas fireplace add light and warmth to the living room, while large replacement windows and an updated patio door flood the home with natural light and frame tranquil views. The chefs kitchen, crafted by Caseys, is a culinary showpiece with high-end finishes, gas range, and custom stainless farmhouse sink. The updated main bath features quartz finishes, quality tilework, and an air-jet tub for a spa-like soak.The finished lower level adds exceptional versatility, with a laminate-floored rec room and gas stove, family room, three additional bedrooms/flex spaces, a remodelled 3-piece bath with walk-in shower, and a convenient walk-up to the garageoffering ideal potential for an in-law suite. This home is ideally suited to multigenerational family living.This property is perfectly situated near water activities and the 45-km Kissing Bridge Trail, and is centrally located between Kitchener-Waterloo, Guelph, Elmira, and Fergus-Elorajust 40 minutes from Highway 401. Dont miss the opportunity to experience this private West Montrose retreat!
Inclusions: Dishwasher, Dryer, Garage Door Opener, Gas Oven/Range, Microwave, Range Hood, Refrigerator, Satellite Dish, Satellite Equipment, Washer, Window Coverings, lawn tractor, chest freezer and fridge in basement.
