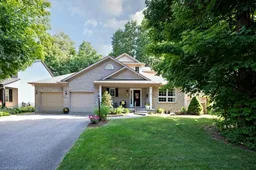Custom built bungaloft by Emerald Homes for the original owner's. This home is still in 'mint' condition throughout! Replacement flooring throughout the main floor w/ VLP flooring & carpet. Front entry with a curved railing, open to the basement. Formal dining room w/crown moulding as well as a huge eat-in kitchen with 'white' cabinetry & quartz counter tops. Ceramic backsplash & under mount cabinet lighting. Lots of room to have guests sitting at tables while dining. The dining space in the kitchen is open to the great room. This room features a vaulted/coffered ceiling, gas F.P. & a walkout to a composite deck & patio area. Lots of south facing windows looking into the wooded rear yard & north facing windows looking into wooded parkland. Main floor primary bedroom w/walk-in closet & an updated 4 piece ensuite. Soaker tub & large shower. The upper floor consists of a private space including a bedroom, 4 piece bathroom & a sitting area w/skylight. The basement is fully finished with a hobby space, cold room, laundry facilities, 2 or 3 bedrooms, 4 piece bathroom, recreation room w/gas F.P. & a workshop/utility room. Great sized windows on the south side! Lots of closet space! The workshop/utility room has a staircase to the garage. Air exchanger, water softener & updated gas furnace (2020). The mudroom on the main floor has the electrical & plumbing in place for a main floor laundry. Wonderful wooded lot w/privacy! You won't be disappointed!
Inclusions: Carbon Monoxide Detector,Central Vac,Dishwasher,Dryer,Garage Door Opener,Hot Water Tank Owned,Range Hood,Refrigerator,Satellite Dish,Smoke Detector,Washer,Window Coverings
 44
44


