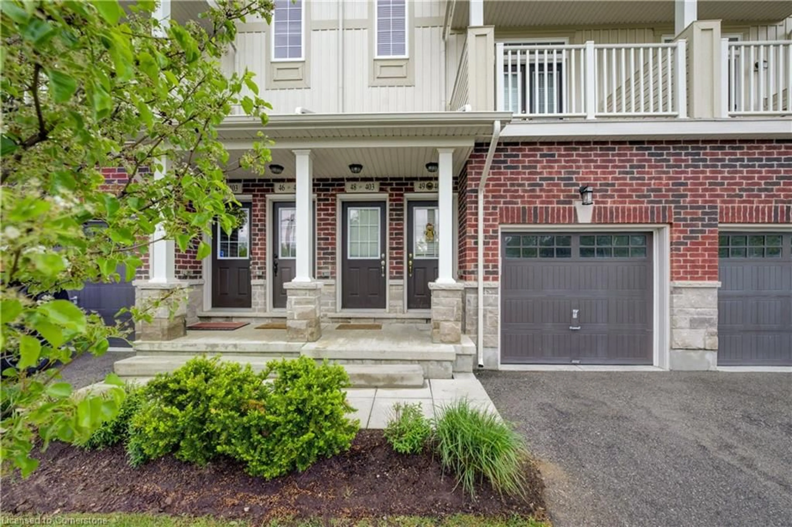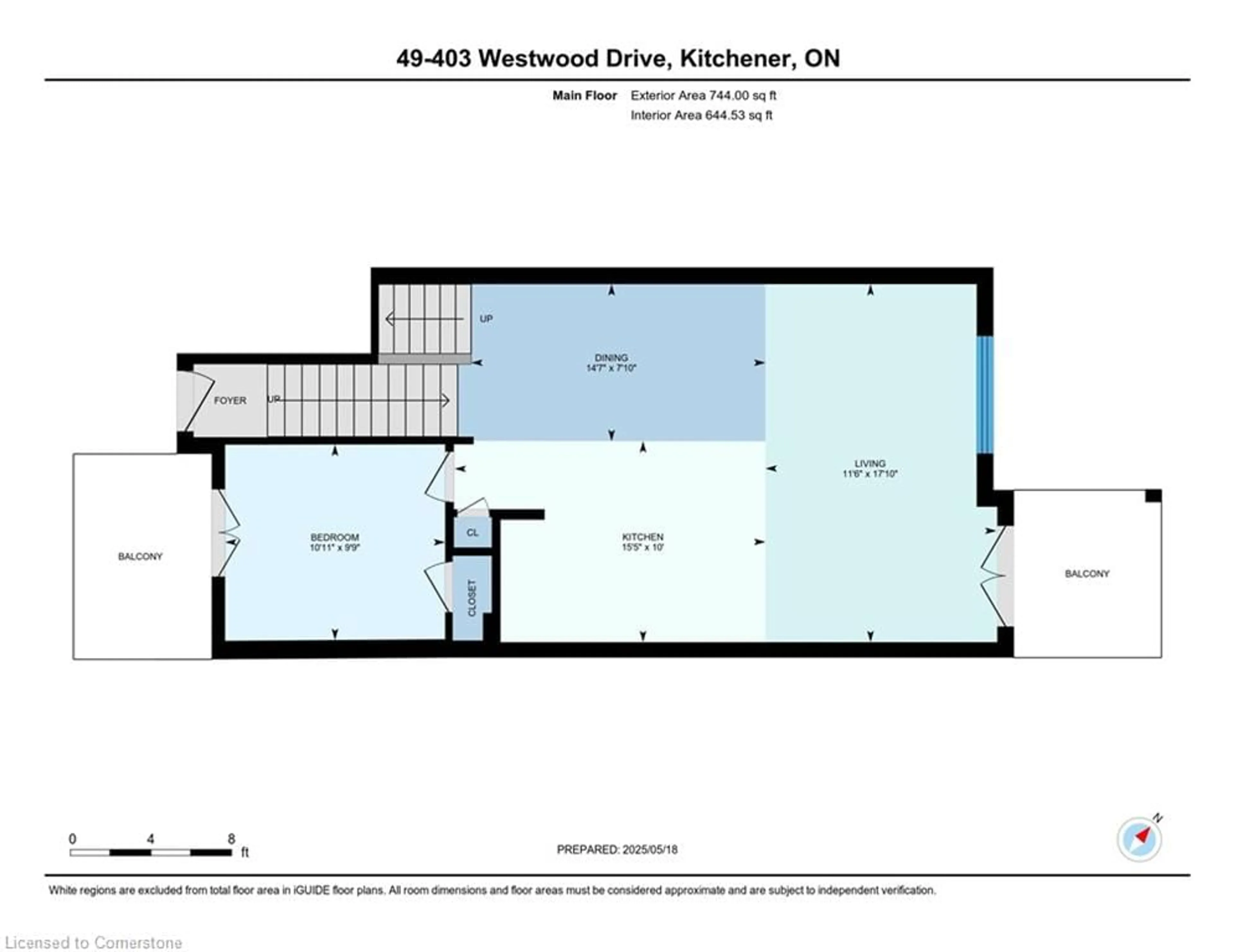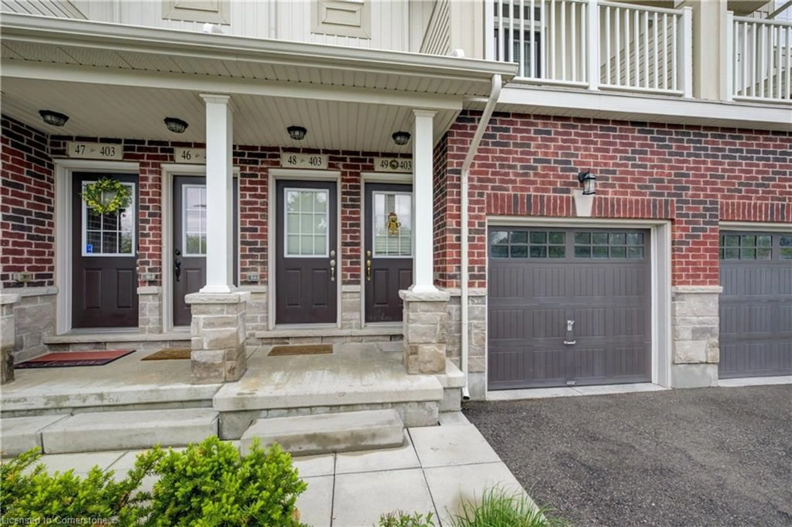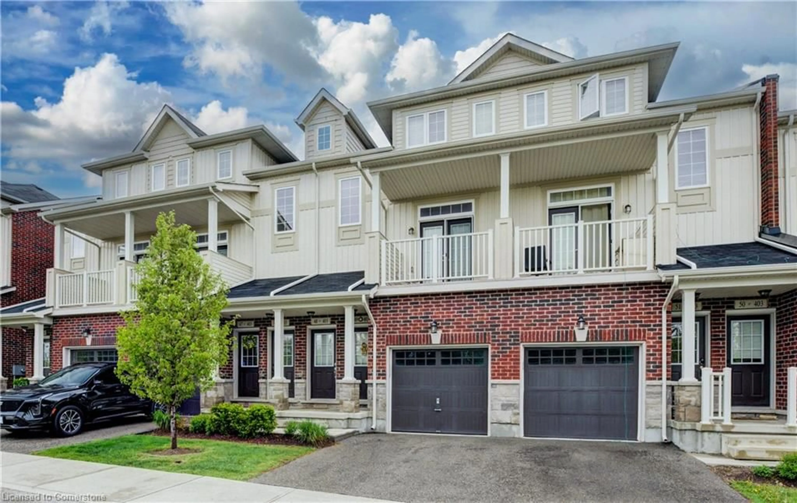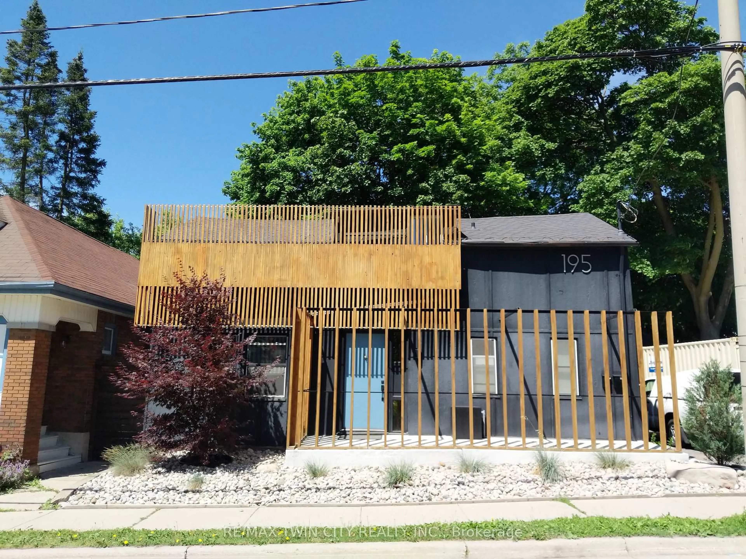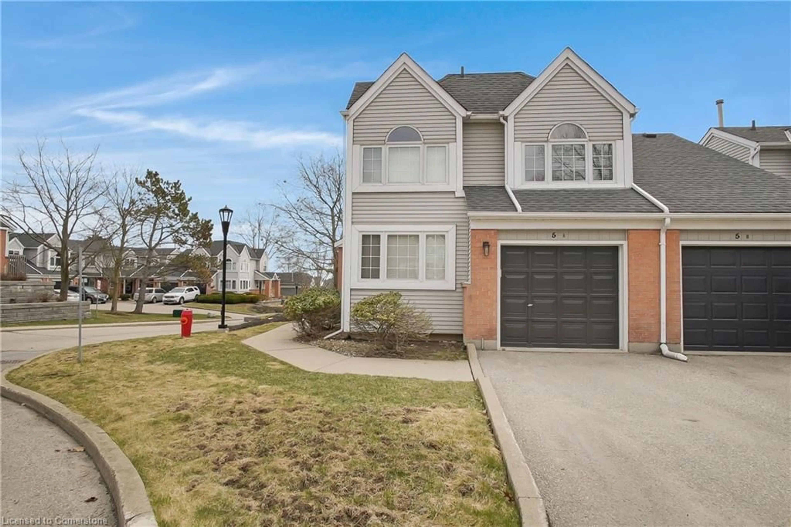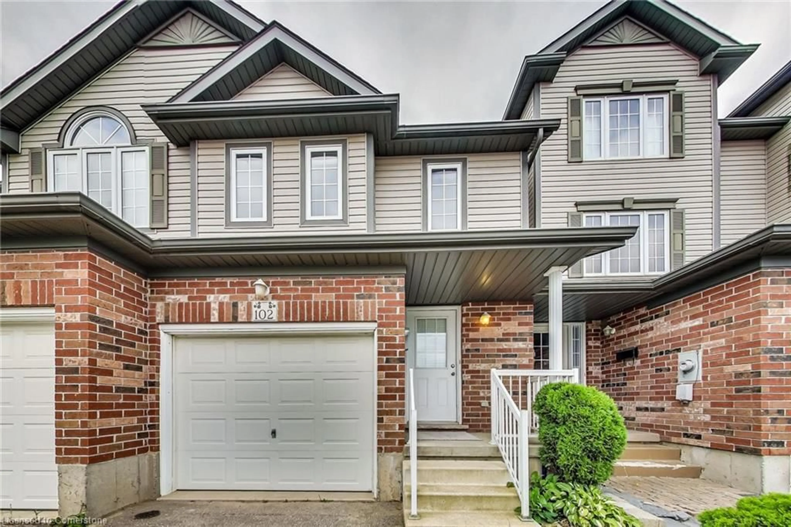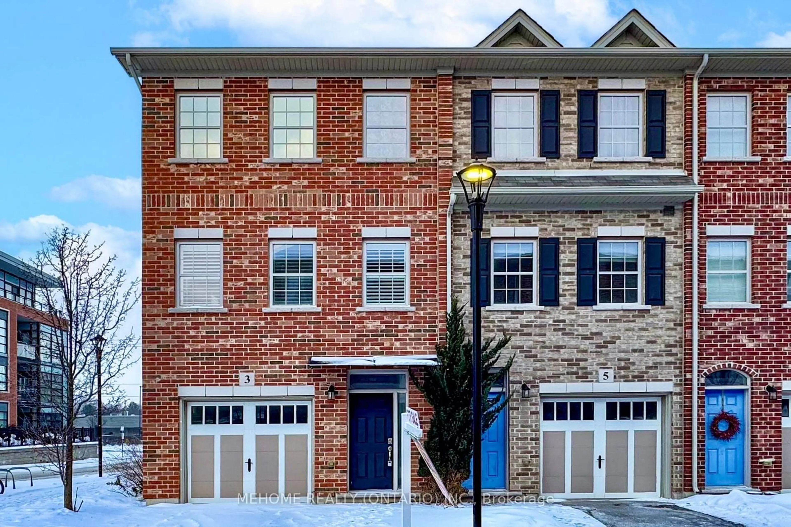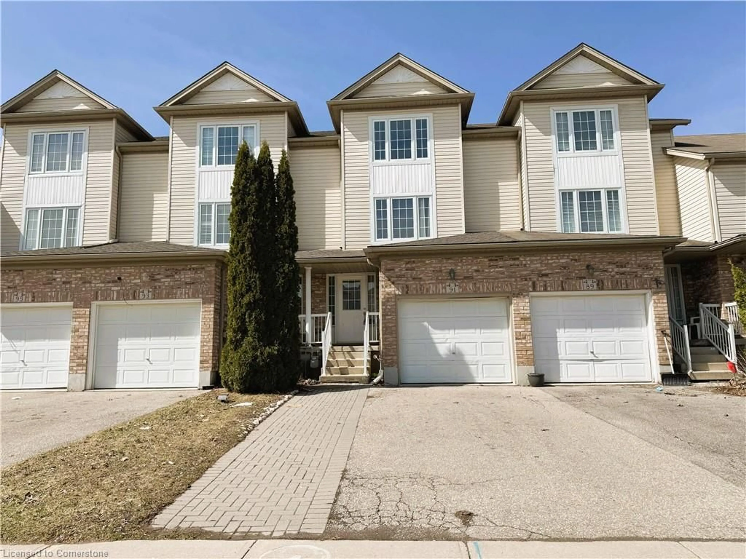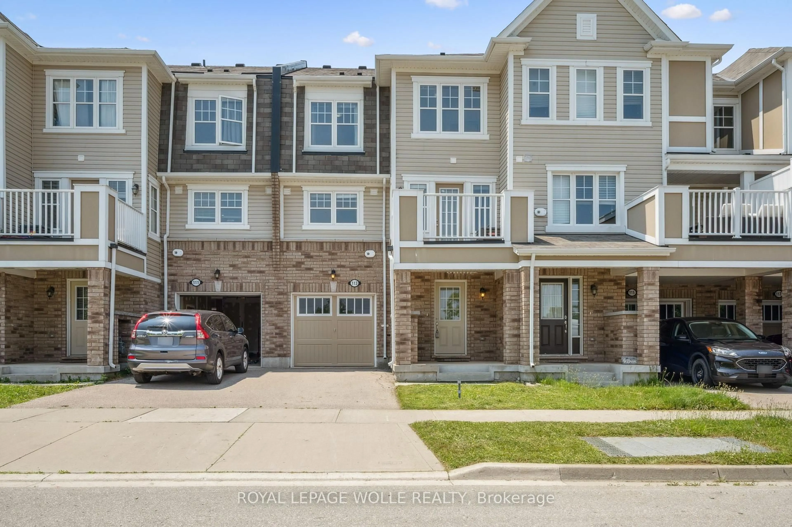403 Westwood Dr #49, Kitchener, Ontario N2M 0B5
Contact us about this property
Highlights
Estimated valueThis is the price Wahi expects this property to sell for.
The calculation is powered by our Instant Home Value Estimate, which uses current market and property price trends to estimate your home’s value with a 90% accuracy rate.Not available
Price/Sqft$379/sqft
Monthly cost
Open Calculator

Curious about what homes are selling for in this area?
Get a report on comparable homes with helpful insights and trends.
+1
Properties sold*
$920K
Median sold price*
*Based on last 30 days
Description
Welcome to 49-403 Westwood Drive located in the thoughtfully designed Westwood Mews Community. This 3 bedroom 2-bathroom home offers a rare blend of low maintenance condo living without sacrificing size. The main floor boasts an open concept layout with a large living room with access to a private balcony, spacious kitchen with an oversized island. There is also a main floor room which can be used as a den, office, spare bedroom or a playroom with its own private balcony. Upstairs, you will find a conveniently located laundry room, a good-sized bedroom, a 4-piece bath and a large primary bedroom. The primary bedroom also has its own private balcony and a walk-in closet with large windows providing tons of natural light. This home also offers 2 parking spaces with a garage. Within minutes of Westmount Golf and Country Club. Close to all amenities, bus routes, schools, quick access to highways and much more. Be sure to book your showing today!
Property Details
Interior
Features
Main Floor
Kitchen
4.70 x 3.05Dining Room
4.44 x 2.39Living Room
5.44 x 3.51Bedroom
3.33 x 2.97Exterior
Features
Parking
Garage spaces 1
Garage type -
Other parking spaces 1
Total parking spaces 2
Property History
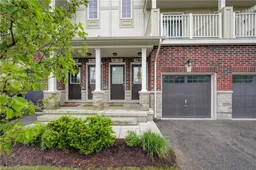 40
40