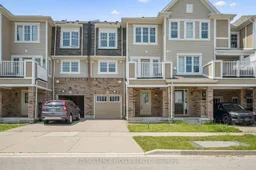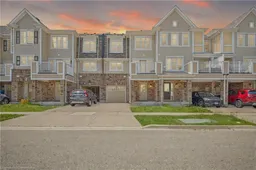Modern Living in Trussler! Welcome to this contemporary 3-storey FREEHOLD stacked townhome offering the perfect blend of functionality and style. With 2 bedrooms and 3 bathrooms, this home is ideal for professionals, small families, or those looking to right-size without compromise. The main level welcomes you with a spacious foyer and direct access to your single-car garage. Head up to the second floor, where youll find a bright, open-concept layout featuring an eat-in kitchen, dedicated dining area with walk-out to a good-sized balcony - an ideal spot for your morning coffee or evening unwind - and bright living room, and convenient powder room. On the third floor, enjoy a thoughtfully designed layout with a primary suite that includes a 4-piece ensuite and walk-in closet, plus a generous second bedroom. Both bedrooms offer elevated views of a peaceful treed area and pond, and there's an additional 4-piece main bath for added convenience. Located in a vibrant and growing Trussler neighbourhood, youre steps from walking trails, local parks, and the brand-new RBJ Schlegel Park, which features a splash pad, soccer fields, basketball courts, skate park, playground, and multi-use trails. Just a short drive away, enjoy shopping and dining at the new Sunfish Plaza or explore all that Williamsburg has to offer. A stylish, low-maintenance home in a community built for lifestylethis is the opportunity youve been waiting for.
Inclusions: Dryer, Refrigerator, Stove, Washer





