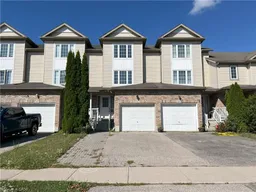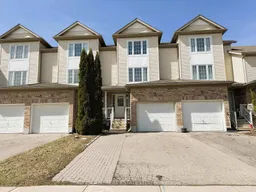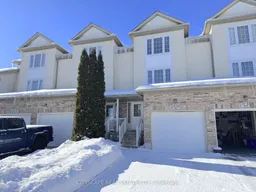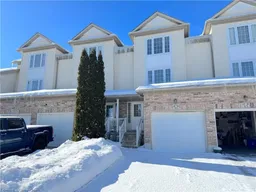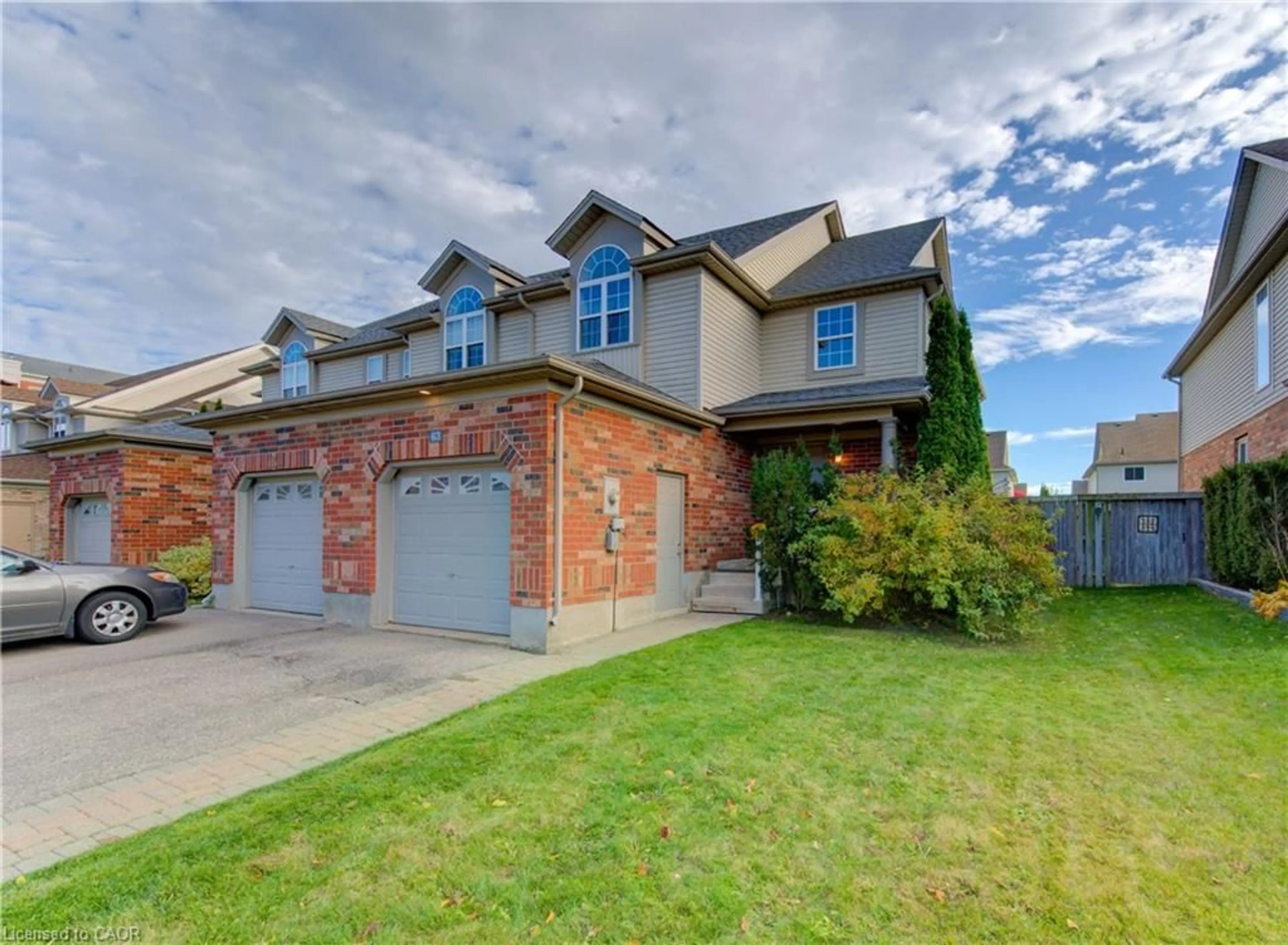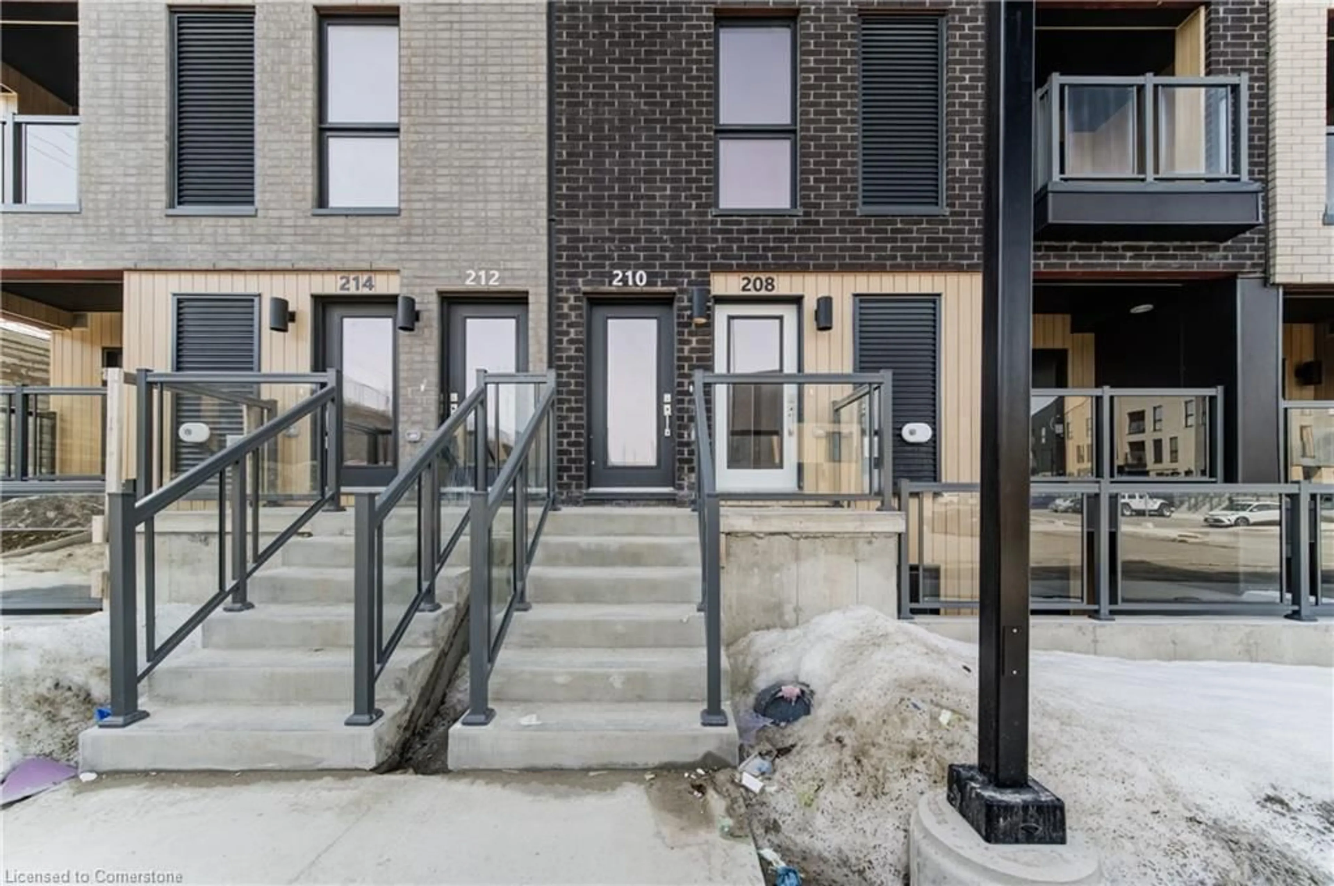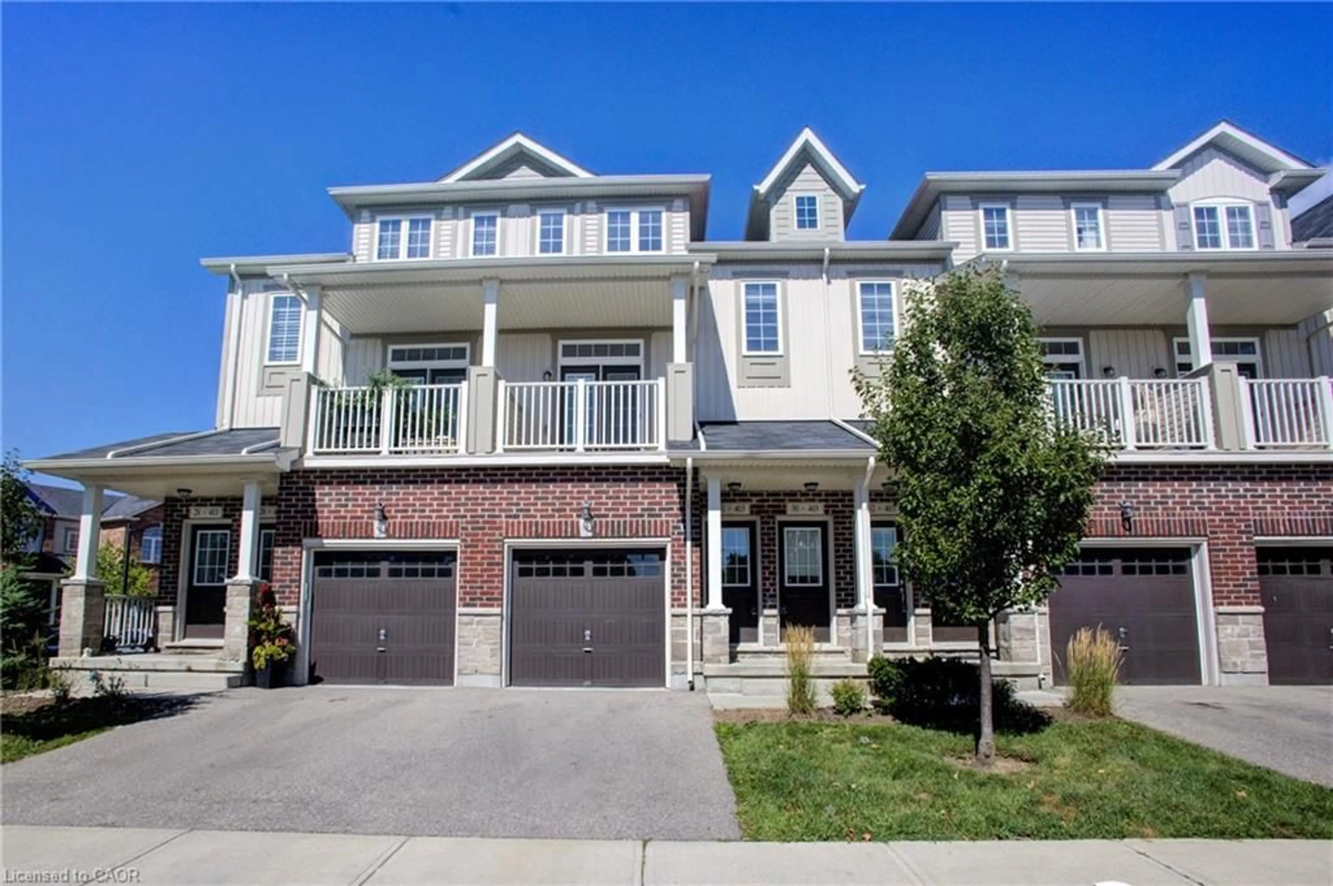**Spacious & Functional Layout**Welcome to this 3-bedroom, 3-bathroom Townhome in a desirable Kitchener neighborhood! Ideal price and location for your first home, Open-concept kitchen/dining area features a ceramic floor, and a walkout to a large deck, perfect for summer BBQ sand entertaining.**Cozy & Inviting Living Spaces**A unique in-between family room with large windows floods the space with natural light, making it a great spot for movie nights or relaxing with loved ones. The primary bedroom on its own private level offers a peaceful retreat, complete with a ceiling fan and closet. Two additional well-sized bedrooms on the second floor provide ample space for a growing family.**Finished Basement & Outdoor Space**The versatile finished basement boasts a large rec room with broadloom and a large window, ideal for a playroom, home office,or gym. A 3-piece bathroom completes this level. Outside, enjoy a backyard with a deck, perfect for outdoor gatherings.**Prime Location Close to Everything**Located in a family-friendly neighbourhood, this home is minutes from top-rated schools, parks, and shopping at Sunrise Shopping Centre. Commuters will love the easy access to Highway 7/8 & public transit, while nature lovers can explore nearby trails and green spaces.**Perfect for Families**This home offers a functional layout and is in a prime location - don't miss your chance to make it yours! Schedule your showing today!
Inclusions: Kitchen: Fridge, Stove, Dishwasher, Built-in microwave; Laundry Room: Washer, dryer
