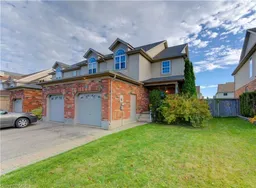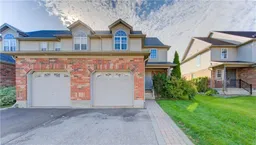Exceptional end-unit townhome with over $30,000 in recent updates. Well-maintained and carpet-free (except on stairs), this spacious 2-storey home features 3 bedrooms, 2+1 bathrooms, plus a bonus loft office space. The bright, open-concept kitchen boasts maple cabinetry, a stylish backsplash, and stainless-steel appliances. The dining area walks out to a deck surrounded by lovely landscaping creating an oasis for you to enjoy. Bonus, there is a shed for extra storage in your fully fenced backyard. Also, you will love the newly finished basement featuring a bathroom with a tiled walk-in shower, two storage areas, laundry room, and a cold cellar. Freshly painted throughout! It is perfectly situated next to Williamsburg Town Centre in Kitchener, offering a family-friendly neighborhood with schools, parks, shopping, GoodLife Fitness, and easy access to Highway 8 and 401, all within walking distance. Additional highlights include updated light fixtures on the main floor, single-car garage, and a 2-car driveway. Newer roof (front in 2023 & back in 2017). Don’t miss this opportunity - book your private showing today!
Inclusions: Dishwasher,Dryer,Garage Door Opener,Range Hood,Refrigerator,Smoke Detector,Stove,Washer,Window Coverings,Firepit, Shed, Wall-Mounted Tv In Living Room, Tool Cabinets In Garage
 37
37



