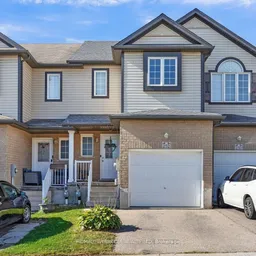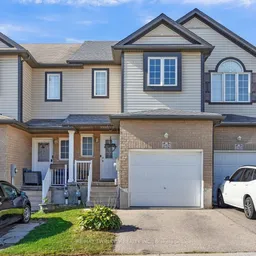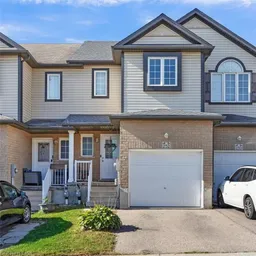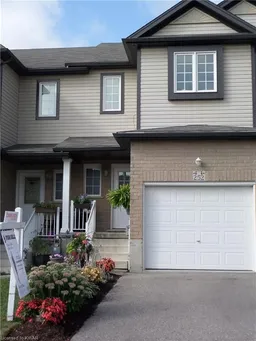OPEN HOUSE SATURDAY, OCTOBER 11TH 2:00 PM- 4:00 PM!!! Welcome to 252 Countrystone Crescent, a stylish stacked townhouse offering the perfect blend of convenience and comfort in one of Waterloo's most sought-after locations. Situated directly across from The Boardwalk, you'll have shops, restaurants, a movie theatre, fitness facilities, and medical services just steps from your front door, while the University of Waterloo and Wilfrid Laurier University are only minutes away. The home backs onto a walking and biking trail with access only a few doors down, giving you privacy with no rear neighbours and a direct connection to green space. Inside, the main floor showcases a bright open-concept layout with a breakfast bar island, modern luxury vinyl plank flooring, and upgraded trim, complemented by fresh, neutral paint throughout. Upstairs, three spacious bedrooms provide plenty of room for family or guests, including a primary retreat with a large walk-in closet and a private ensuite. The lower level offers a bright look-out window and a rough-in for a bathroom, making it ideal for future customization as a family room, office, or guest suite. The extra-deep, fenced backyard is a rare find in a townhome and ready to become your personal oasis. Move-in ready and available for immediate possession, this property is an excellent choice for today's buyers seeking location, lifestyle, and long-term value.
Inclusions: Dishwasher, Dryer, Microwave, Range Hood, Refrigerator, Stove, Washer







