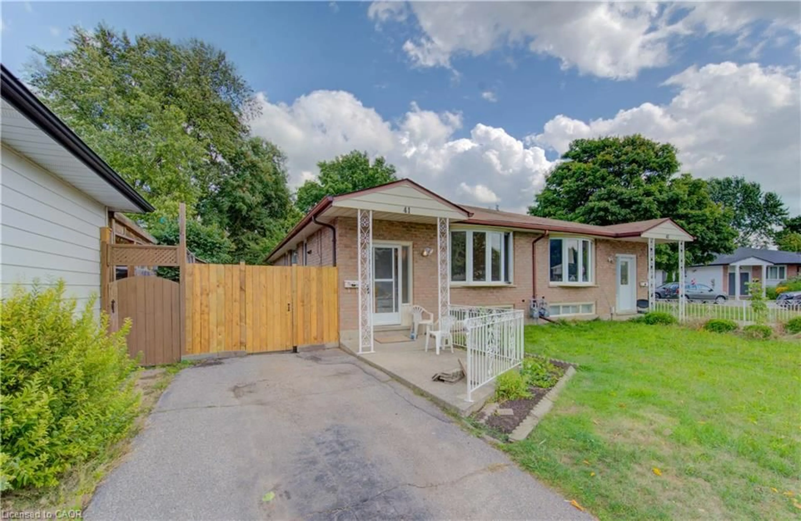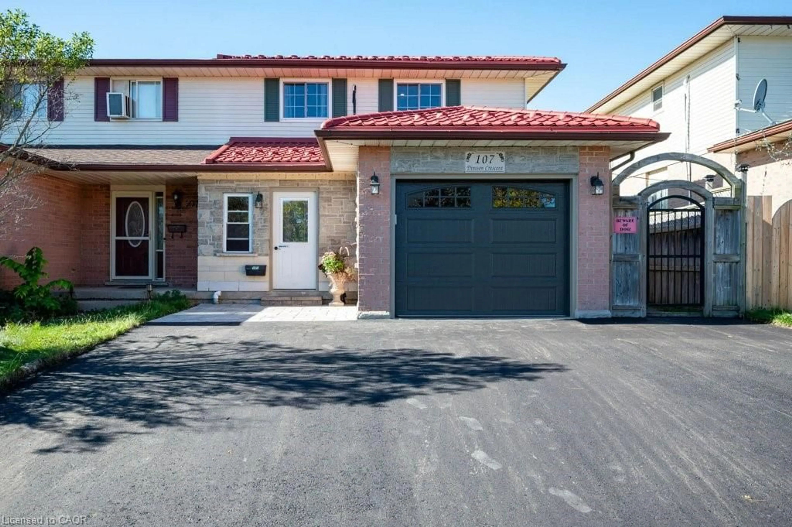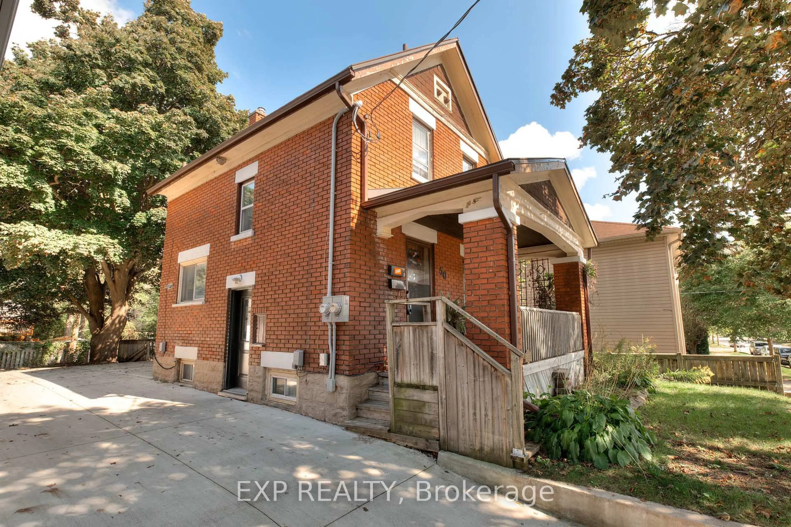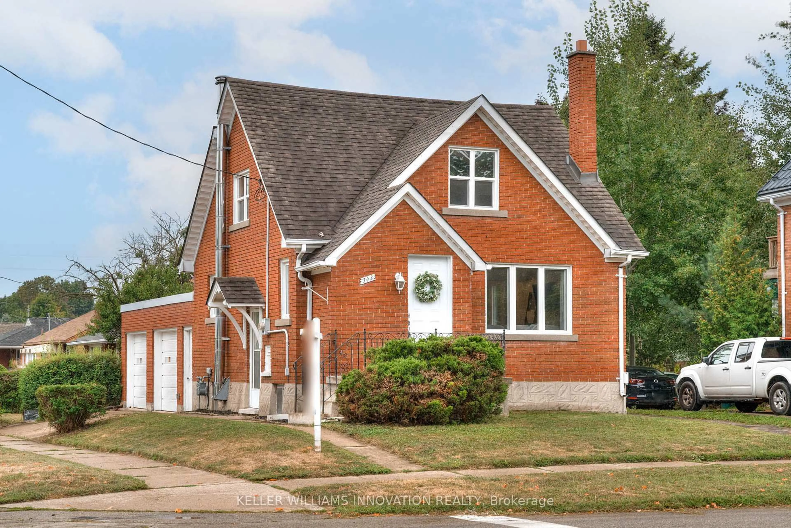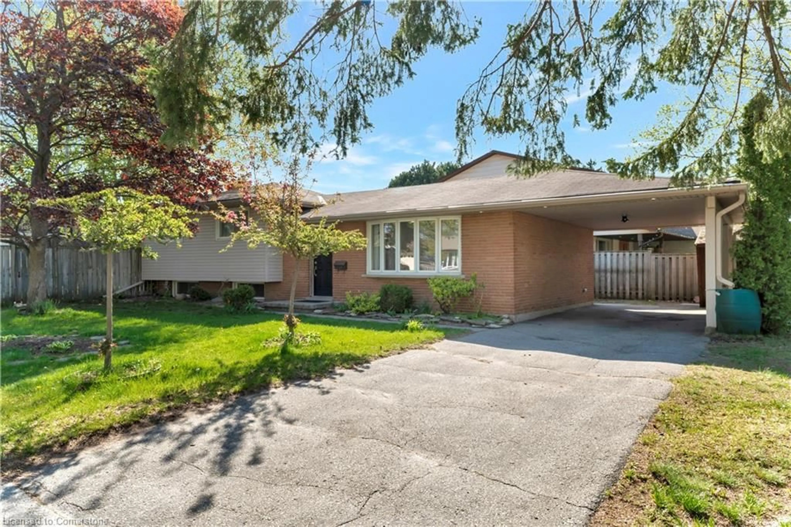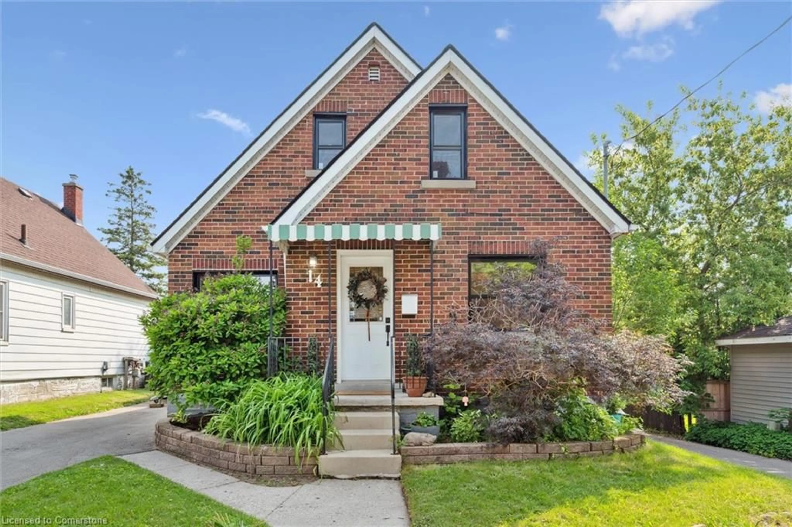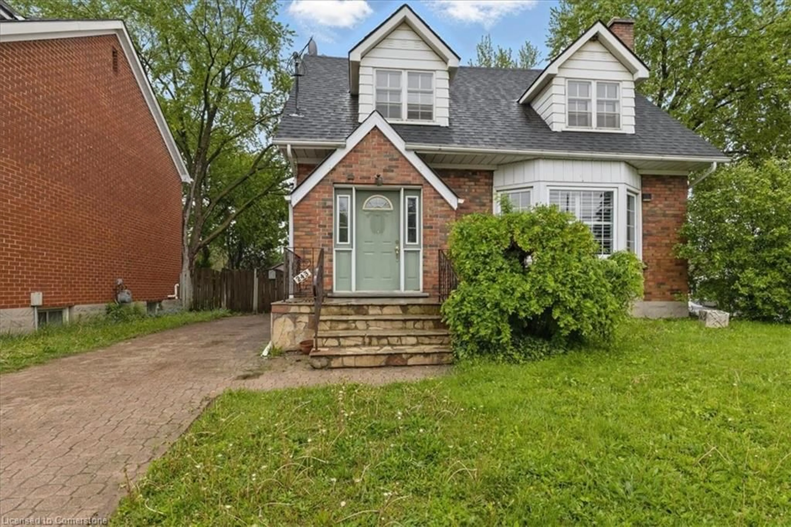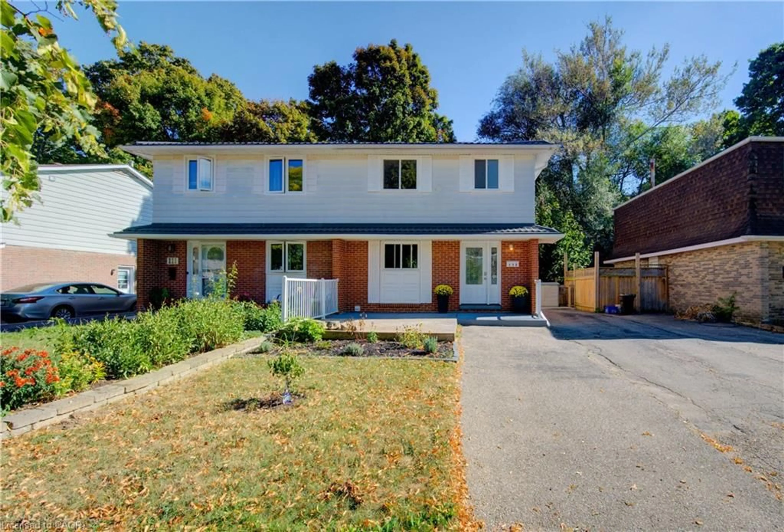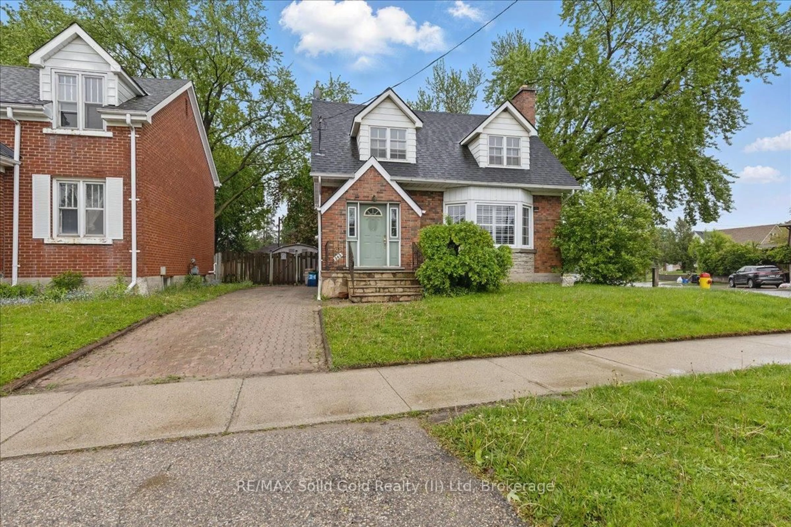Welcome to this beautifully updated semi-detached home, built in 1972, offering a perfect balance of classic charm and modern upgrades in a highly sought-after neighborhood. This freehold property, with no condo fees, is an excellent opportunity for first-time homebuyers or investors looking for a solid rental property in a high-demand area. Featuring three spacious bedrooms and two bathrooms, the home boasts a bright and airy open-concept living and dining area, where large windows flood the space with natural light, creating a warm and inviting atmosphere. The modernized kitchen is designed for both style and functionality, equipped with updated appliances, ample cabinetry, and sleek finishes, making meal preparation a pleasure. Recent upgrades include freshly painted interiors, well-maintained flooring, and energy-efficient appliances, ensuring a move-in-ready experience. The generously sized bedrooms provide comfortable retreats, each with ample closet space and large windows offering serene neighborhood views. The well-appointed bathrooms feature modern fixtures and clean designs for added convenience. Outdoors, the private backyard serves as a perfect space for entertaining, gardening, or simply unwinding, while the well-maintained exterior and ample parking space add to the home’s curb appeal. Situated in a vibrant, family-friendly community, this home offers easy access to top-rated schools, parks, shopping centers, restaurants, and public transit, ensuring a seamless lifestyle. Whether you're looking for a move-in-ready family home or a rental property with strong income potential, this semi-detached home is an incredible opportunity in a prime location. Don’t miss out—schedule your viewing today! (AC/Furnace - 2020, Windows - 2020, Front door - 2020, Shingle roof - 2017 as per homeowner)
Inclusions: Dishwasher,Dryer,Microwave,Refrigerator,Stove,Washer,Ikea Basement Counsel, Two Sheds, Gazebo, Corner Shelves Living Room, Shelving Rack Above Toilets Both Bathroom,
fabric Closet, All Tv Mounts, Mirrors In The Bathrooms Staying, All Curtain Rods, Freezer, Ring Doorbell
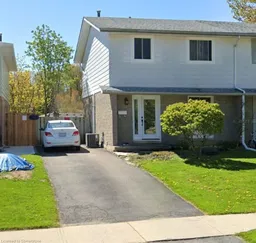 29
29

