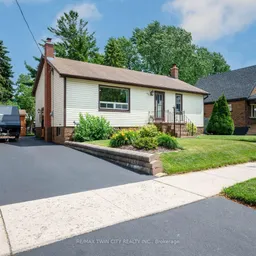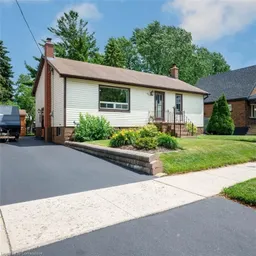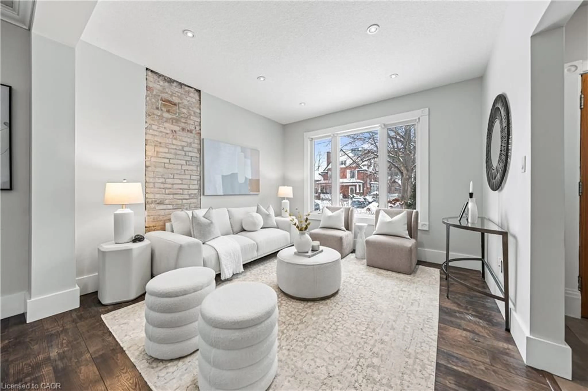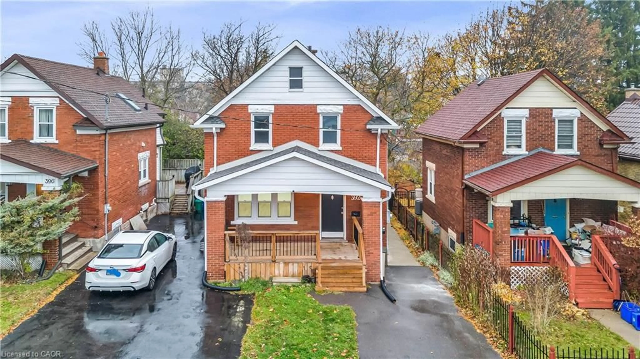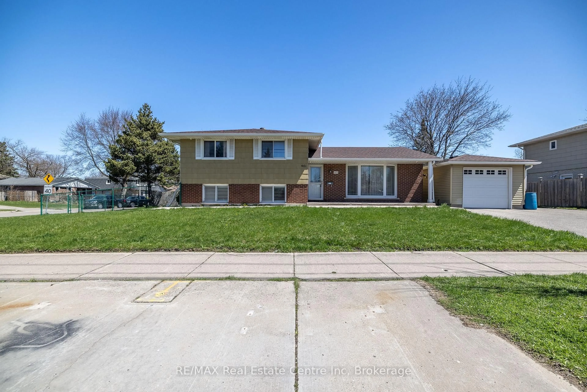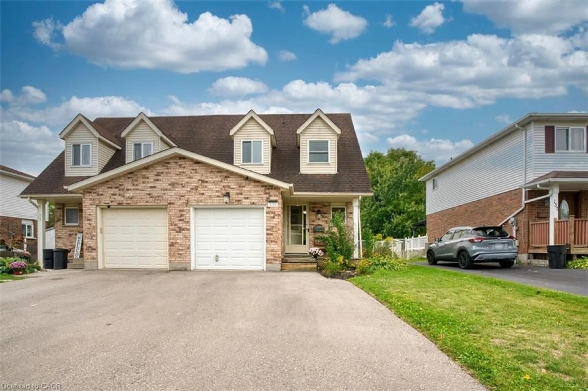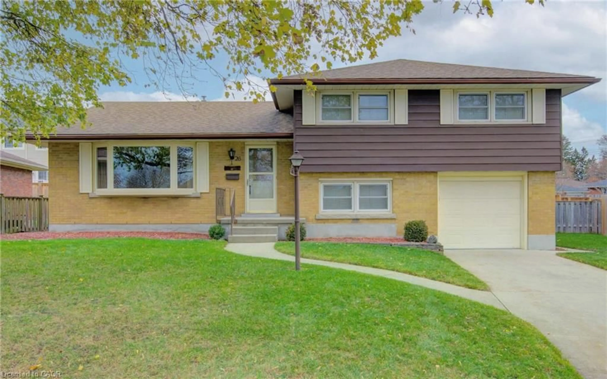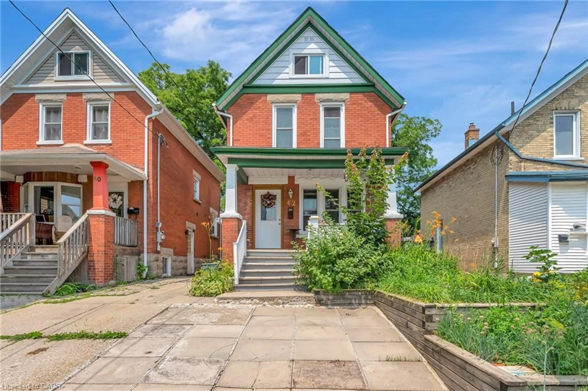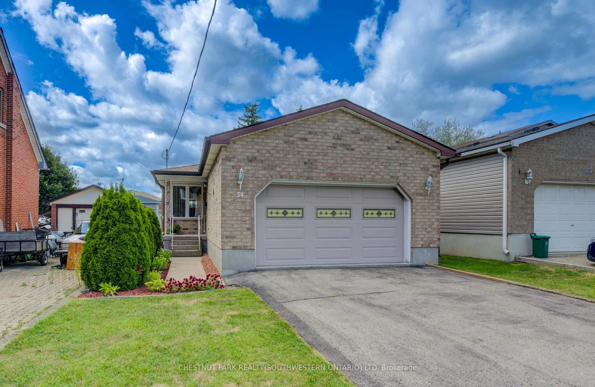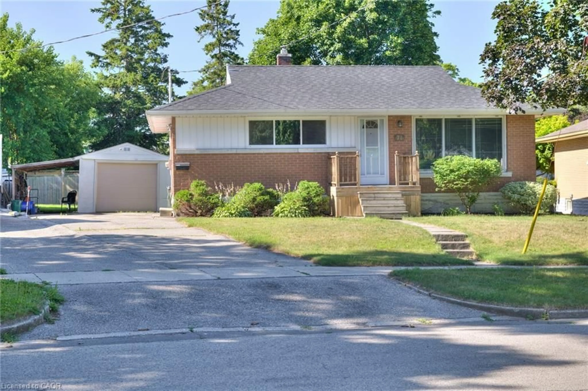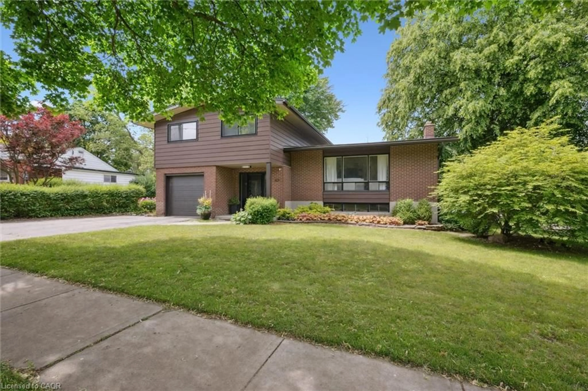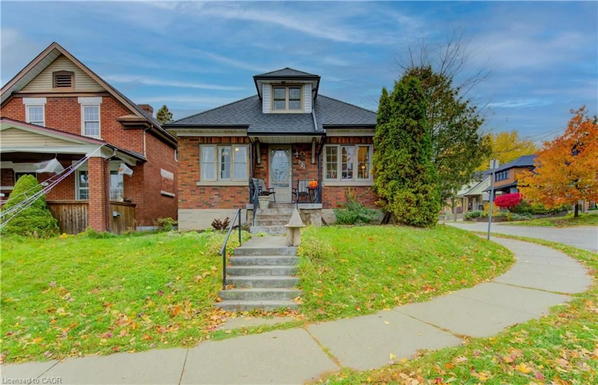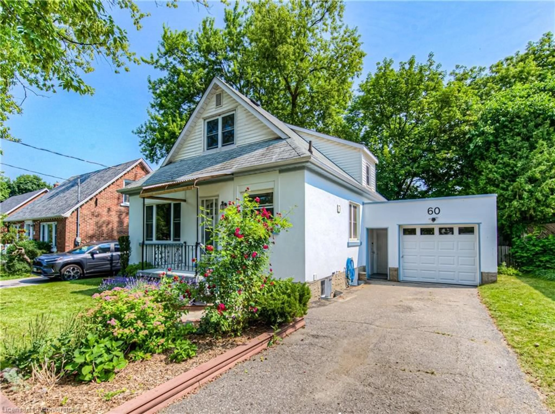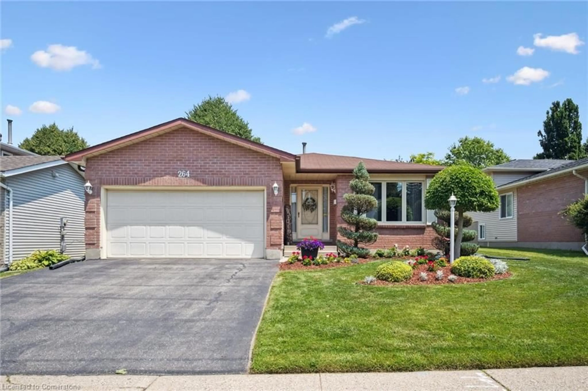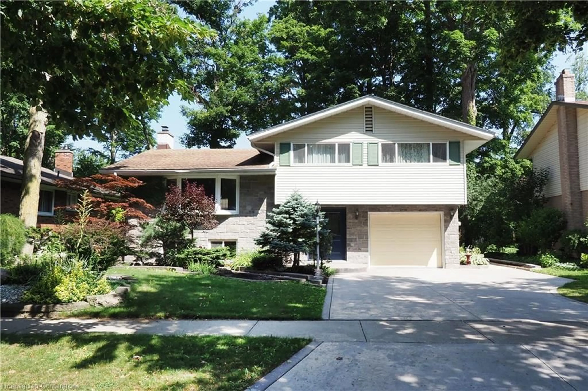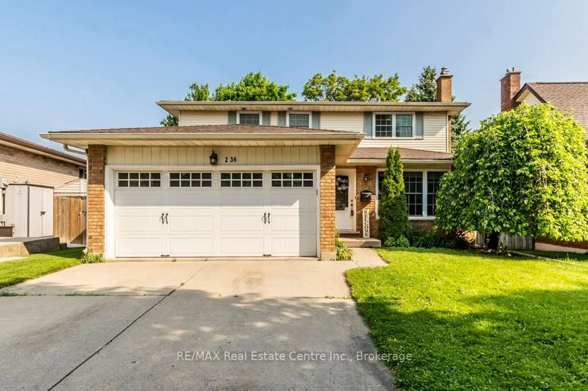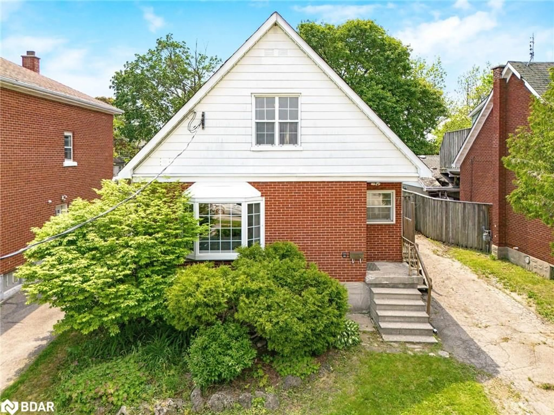OPEN HOUSE SATURDAY & SUNDAY, JULY 5TH & 6TH 11:00AM-1:00PM!!! Big lot. Bigger potential with RES 4 zoning. This 2-bedroom, 2-bath bungalow sits on a rare 60132-ft fully fenced lot in Kitchener's Kingsdale/Fairview area and offers a layout that feels spacious, bright, and easy to live in. Step into a huge living room with original hardwood flooring hidden under the carpet. From there, you'll find a functional kitchen with plenty of cabinetry that opens to a sunny dining area-surrounded by windows and anchored by large sliding doors that let in natural light and lead straight to the backyard. Both bedrooms on the main floor are generously sized and offer flexibility for families, guests, or a home office setup. Step outside to a large deck that's perfect for entertaining or relaxing, with room to spread out and enjoy the yard. The rear addition enhances the flow of the home and adds even more usable space. The backyard includes two storage sheds and room to garden, play, or expand. The driveway comfortably fits three cars, and the RES-4 zoning gives you future flexibility for duplexing or other residential uses. Located just minutes from Fairview Park Mall, the ION light rail, the expressway, and parks and trails-this is a home that offers comfort, value, and long-term opportunity.
Inclusions: Freezer, Hot Water Tank Owned, Refrigerator, Stove, Window Coverings, White fridge, white stove, fridge in basement, freezer in basement, water softener, water heater, 2 sheds
