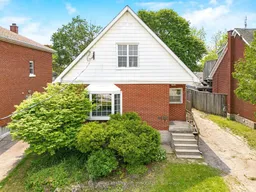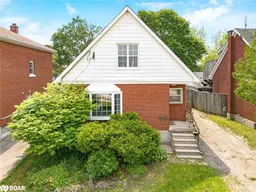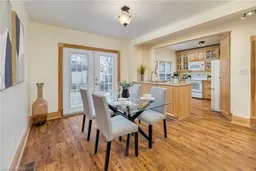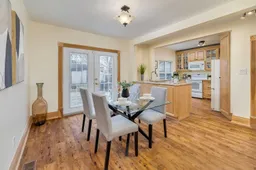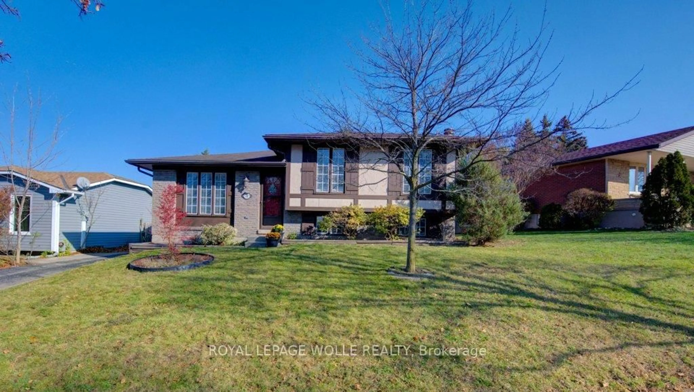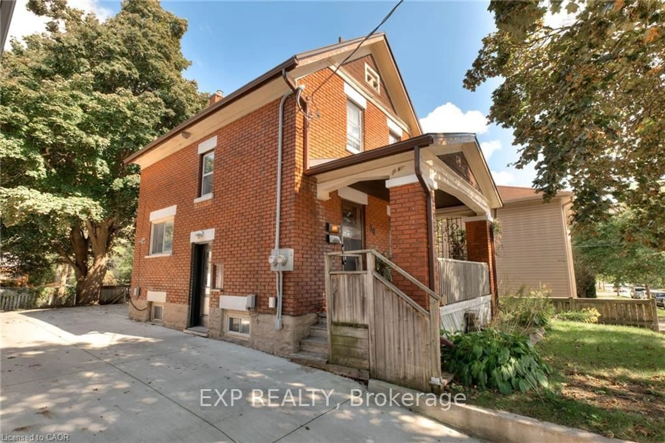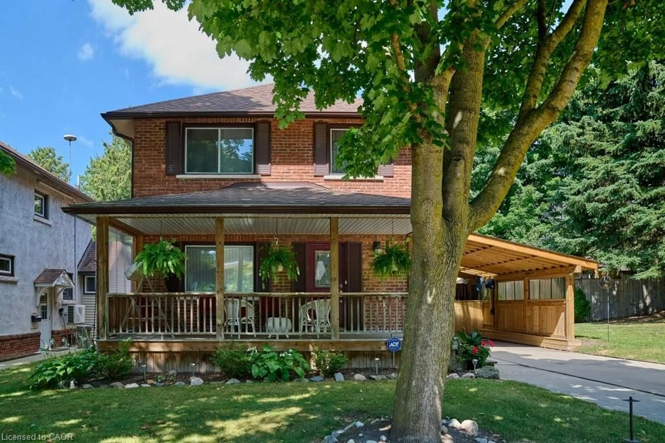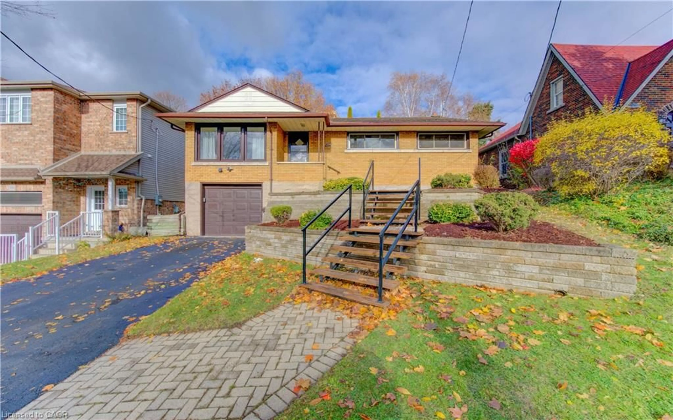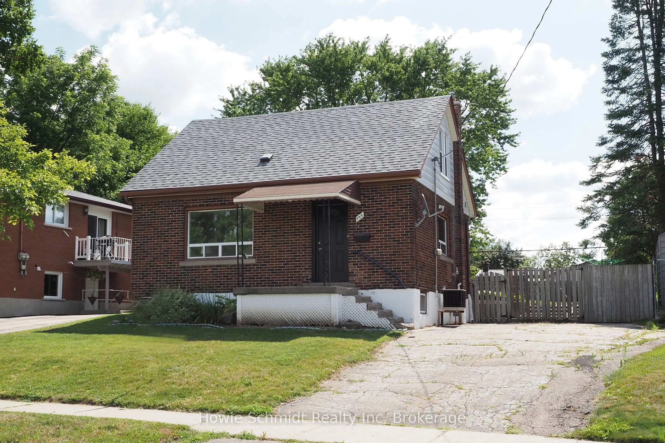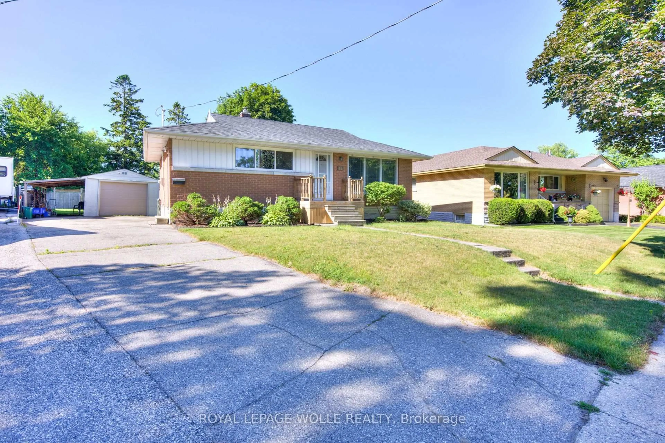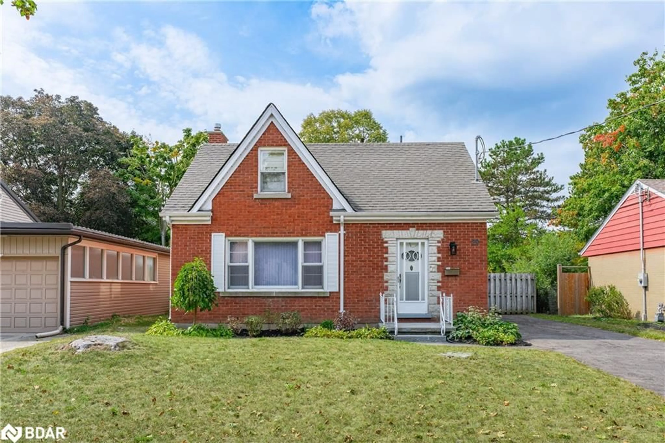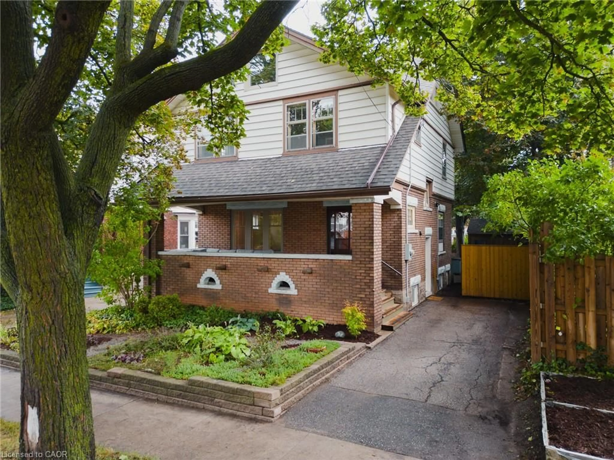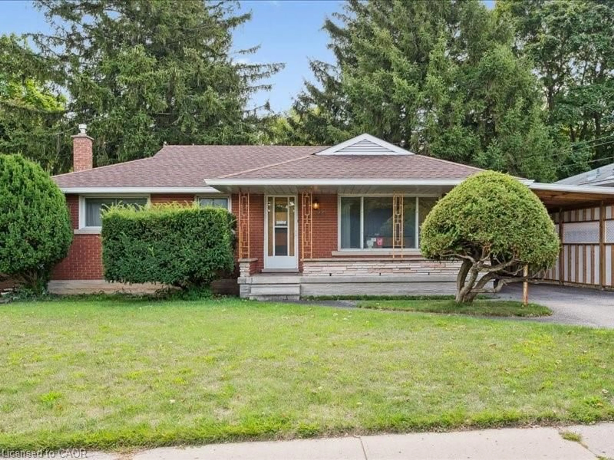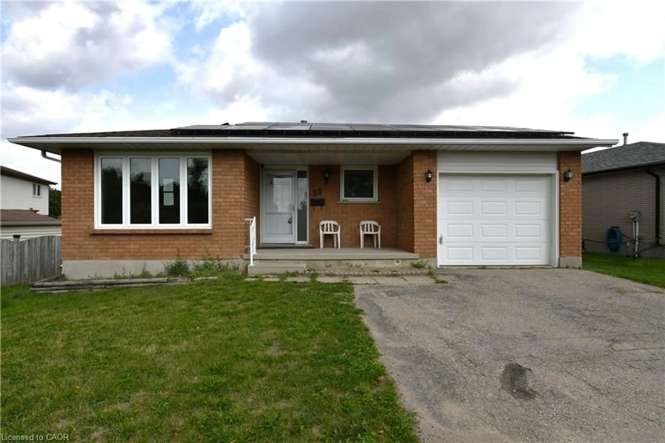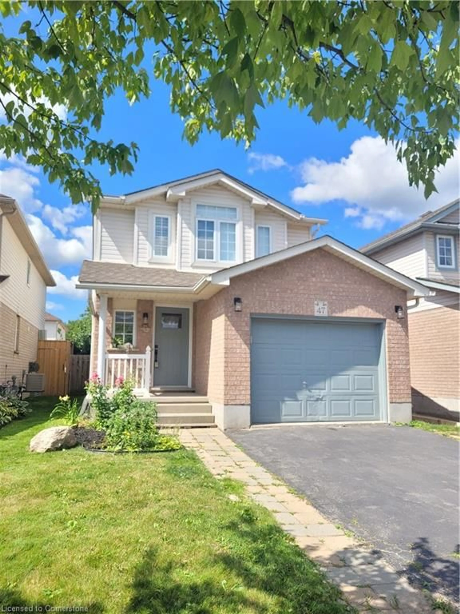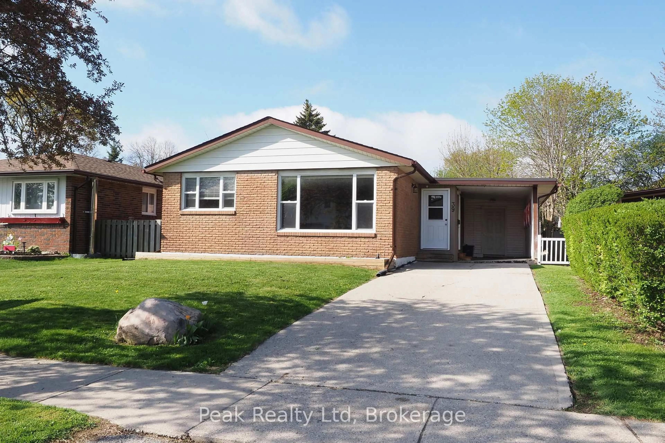Welcome to this beautifully updated 1.5 story house, perfect for young families, professionals or downsizers or investors. Upon entering this bright, airy & open home, you will be struck by the charm and beauty of the lovingly updated spaces. The main floor features an inviting, renovated kitchen with warm wood tones, upgraded countertops & large windows. The adjacent dining room opens out onto a large deck for entertaining or relaxing. The spacious deck, along with the privacy provided by the fenced yard, mature trees and huge outdoor shed with hydro complete this vast space. You will also find a bright and comfortable family room, beautifully updated 3pc bath & a very spacious and practical main floor laundry/mudroom. With exterior access and ample storage this is the perfect landing spot for all of your families gear. On the upper level you will notice the character and charm in the 2 generously sized bedrooms and 3pc bath with an elegant clawfoot bathtub. The lower level with separate entrance, offers additional bright living space including a rec room, a bar, storage as well as a bedroom for guests, could also be great potential for an in-law suite. The numerous updates to this home include many interior spaces, most recently the main floor bathroom and basement (2023), recent exterior renos include roof, perennial gardens (2019), furnace (2024). This home is close to restaurants, coffee shops, schools, shopping and transit.
Inclusions: Fridge, B/I Microwave, B/I Dishwasher, Stove, Washer, Dryer, Electric Light Fixtures
