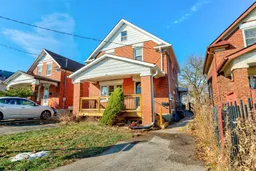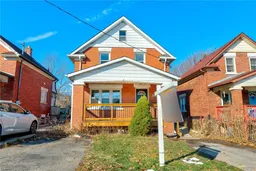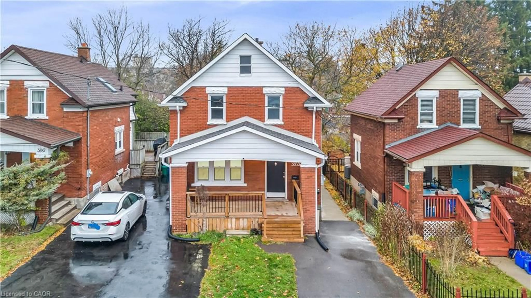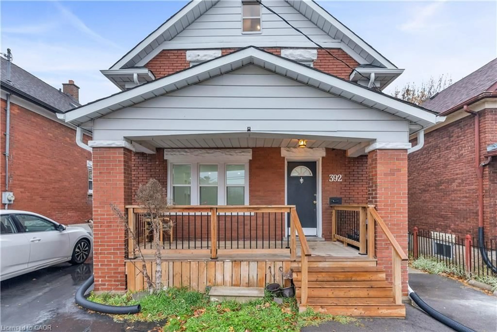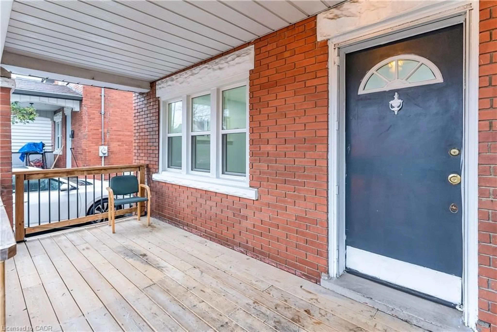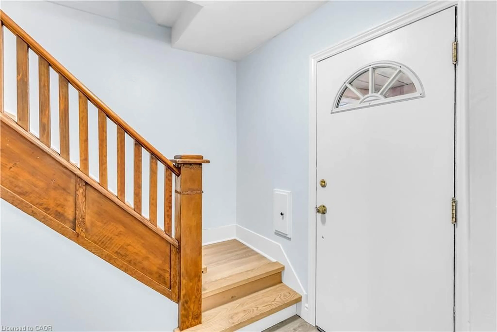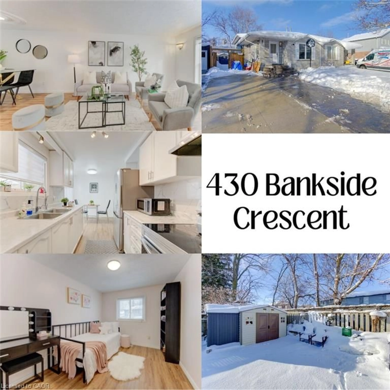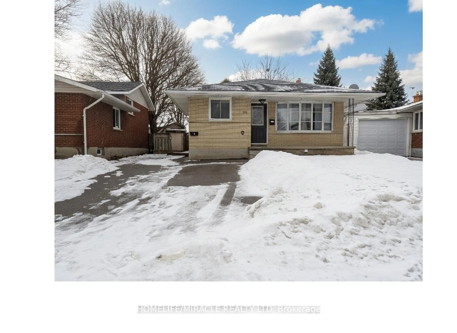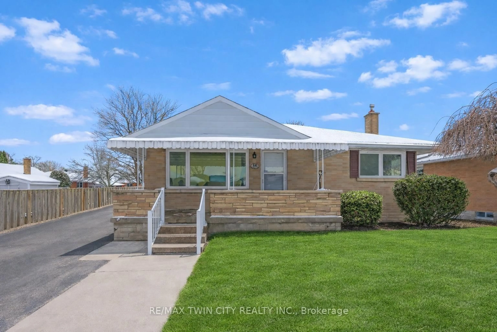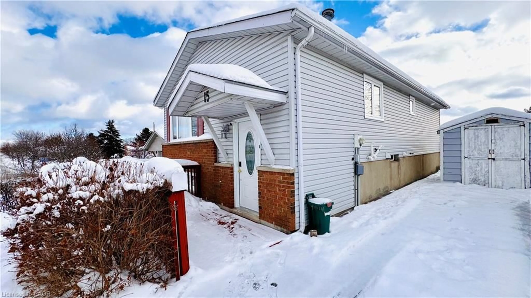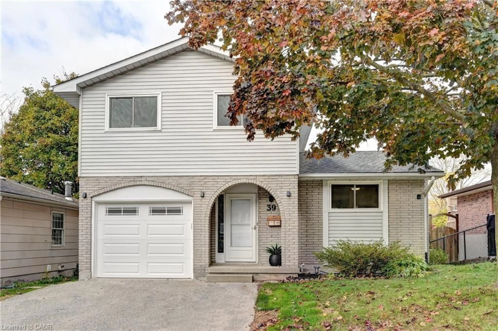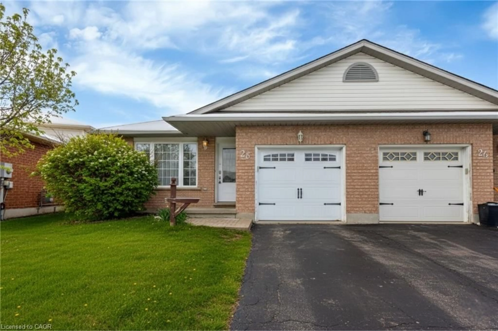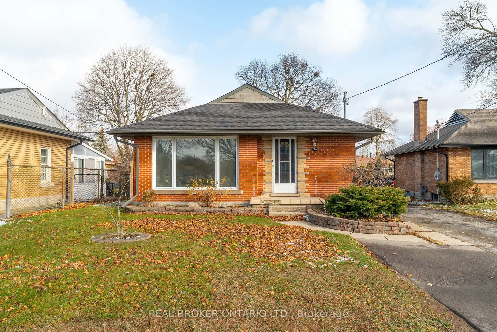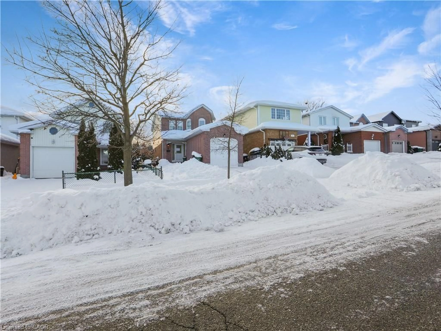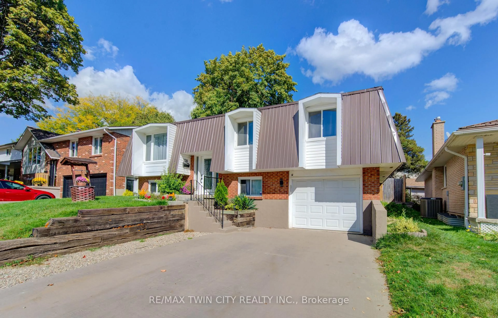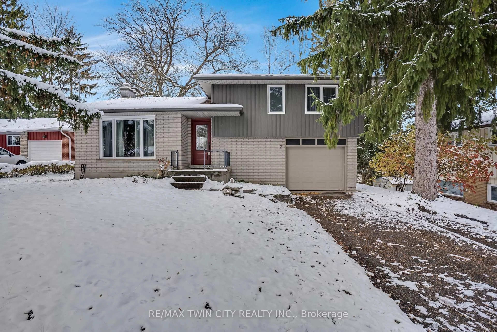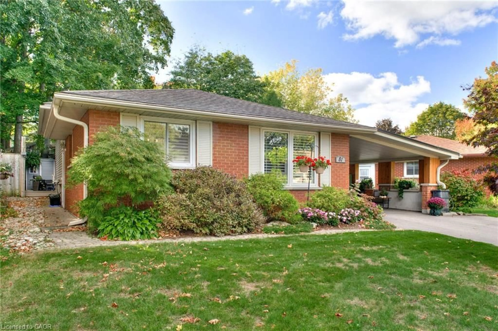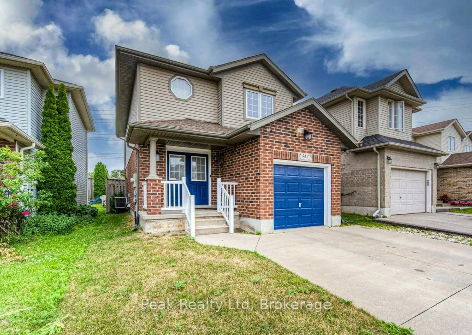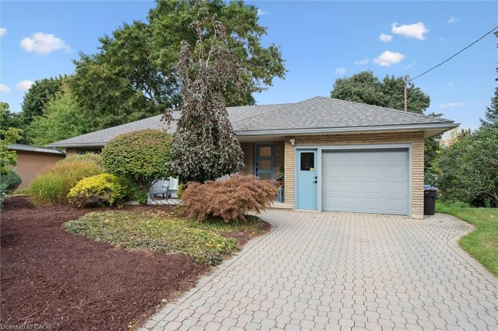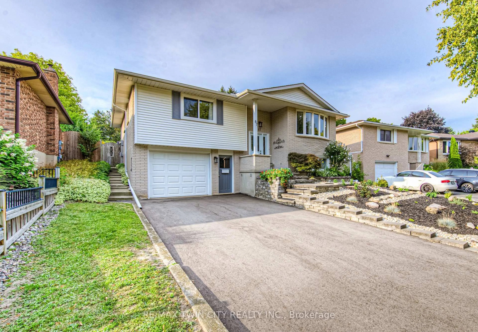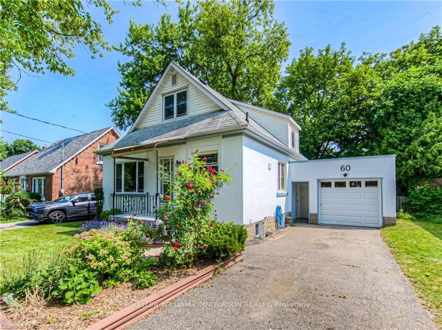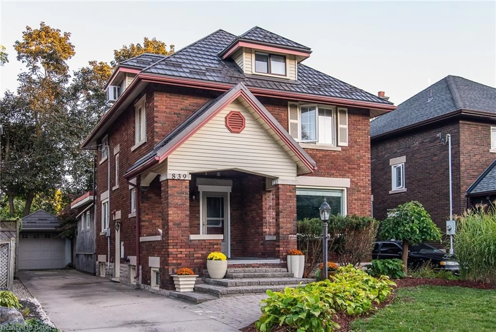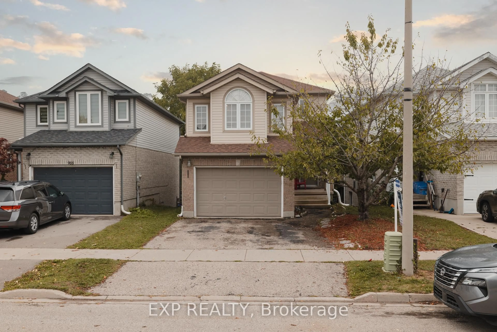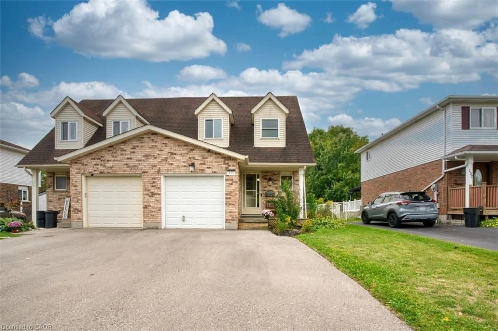392 Victoria St, Kitchener, Ontario N2M 3A5
Contact us about this property
Highlights
Estimated valueThis is the price Wahi expects this property to sell for.
The calculation is powered by our Instant Home Value Estimate, which uses current market and property price trends to estimate your home’s value with a 90% accuracy rate.Not available
Price/Sqft$355/sqft
Monthly cost
Open Calculator
Description
Welcome Home to 392 Victoria Street South! Situated in the heart of Kitchener, this beautifully renovated 1,826 sq. ft. century home has been updated from top to bottom, offering the perfect blend of modern comfort and classic charm. Ideally located steps from the Iron Horse Trail, close to Victoria Park, and just a 5-minute drive to St. Mary’s Hospital, this home delivers exceptional convenience in a prime central location. Shopping, transit, schools, restaurants, and parks are all just minutes away. This fully upgraded home features 4 bedrooms and 3 full bathrooms, including a main-floor primary bedroom with a private ensuite. Freshly painted throughout, the home feels bright, clean, and inviting. Enjoy the newly renovated kitchen, complete with quartz countertops, brand-new cabinets, and a new stove. A major highlight is the separate side entrance leading to a newly built bachelor/studio unit, ideal for an in-law suite, mortgage helper, or additional income. With 200 amp service and a deep fenced yard, the size and layout of this gem is sure to impress! The deep lot also offers room to add a tiny home, and the layout supports duplex potential, offering outstanding versatility. Additional features include two newly completed, side-by-side asphalt driveways, providing ample parking. The home also boasts a finished, livable 230 sq. ft. attic, perfect as an extra bedroom, office, playroom, or creative studio. Recent updates include: Main floor complete kitchen renovation (2025) Bathroom & studio unit updates (2024) Most flooring replaced with luxury vinyl plank (LVP) in 2024 & 2025 Windows (2017) Furnace & A/C (2017) Roof (2022) Front porch (2021) With extensive renovations, thoughtful upgrades, and incredible income potential, this home is truly move-in ready and perfect for a wide variety of lifestyles.
Property Details
Interior
Features
Main Floor
Kitchen
2.69 x 4.52Laundry
2.26 x 1.83Living Room
3.58 x 3.15Dining Room
3.35 x 3.56Exterior
Features
Parking
Garage spaces -
Garage type -
Total parking spaces 3
Property History
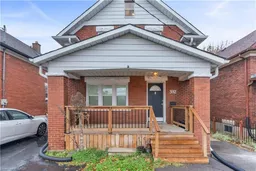
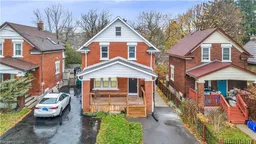 50
50