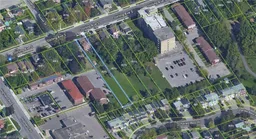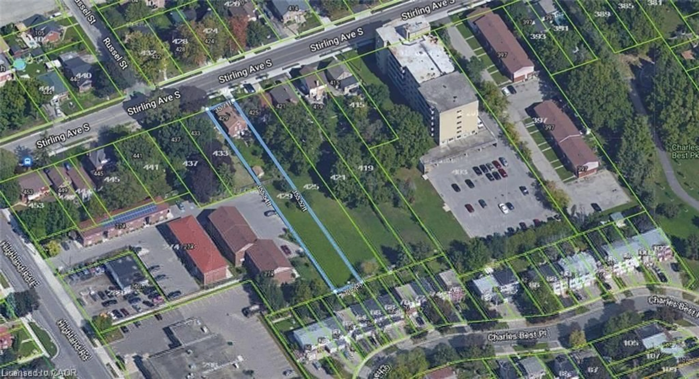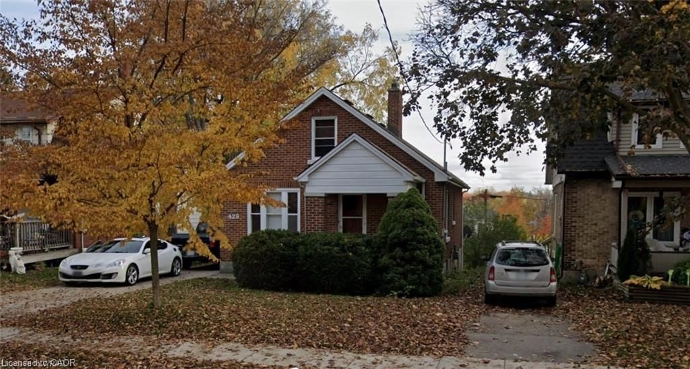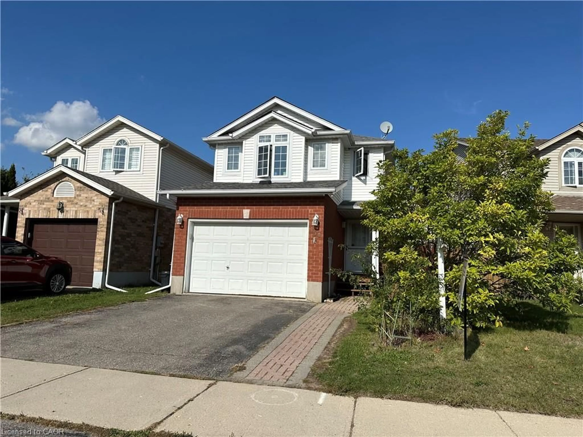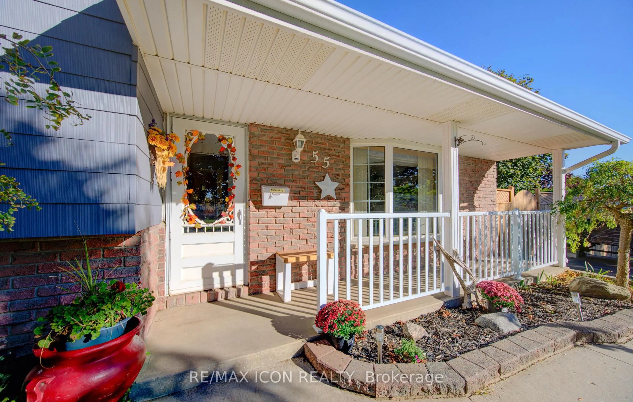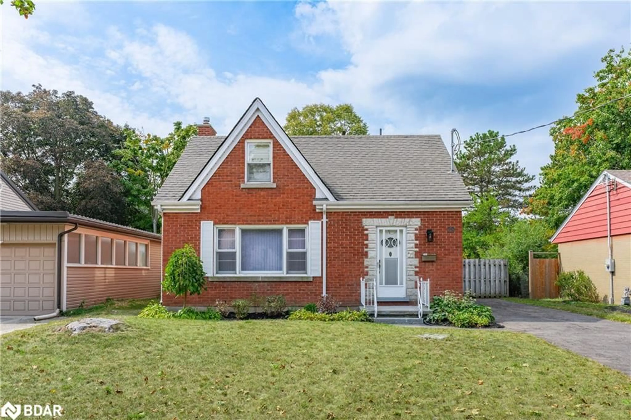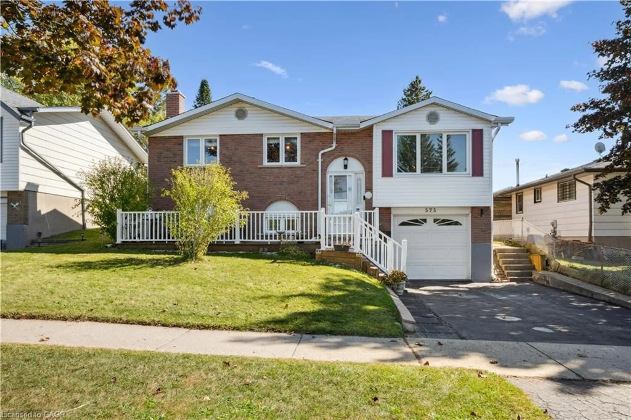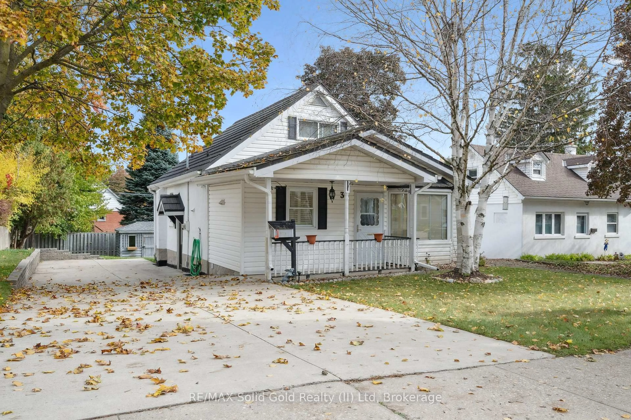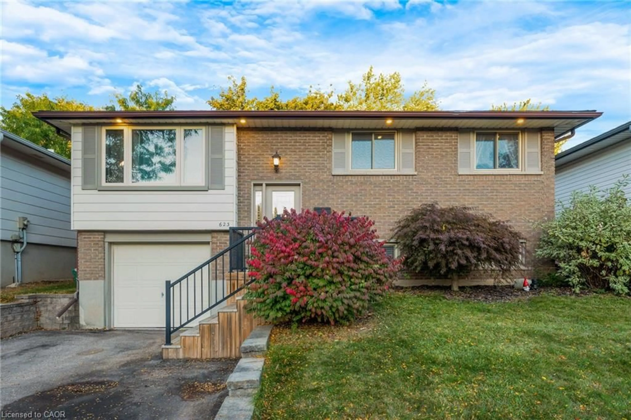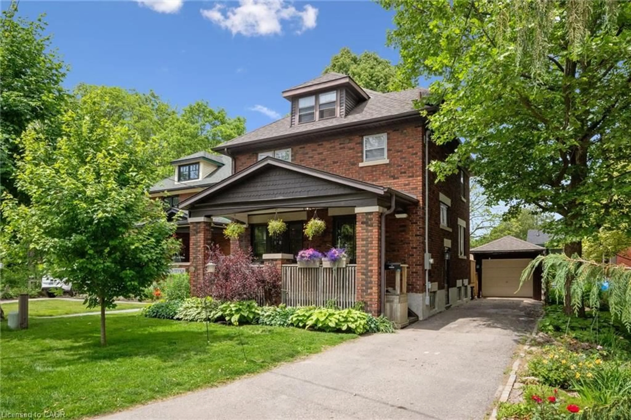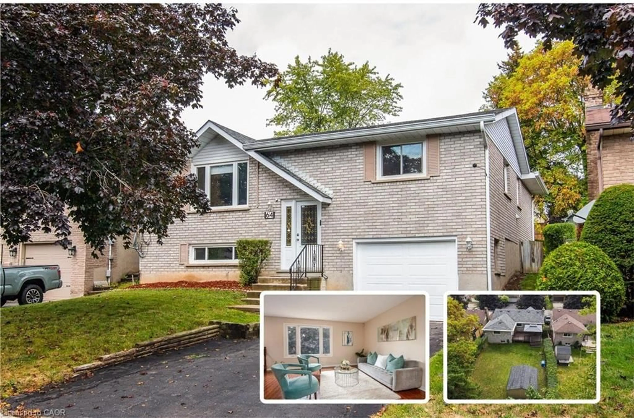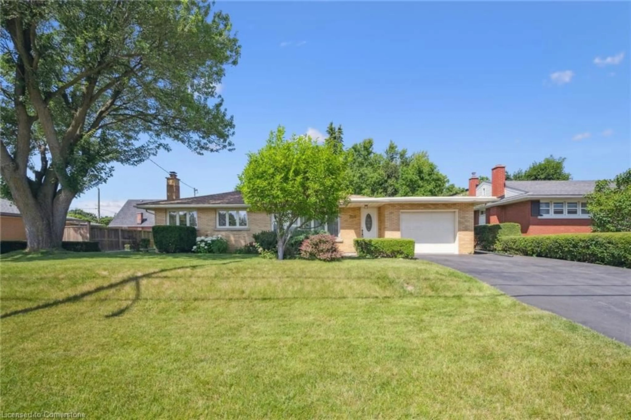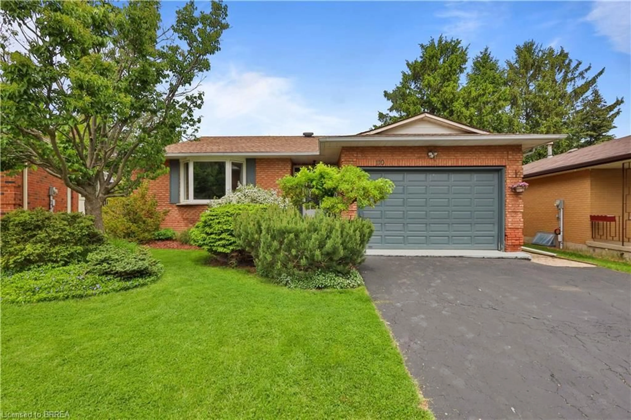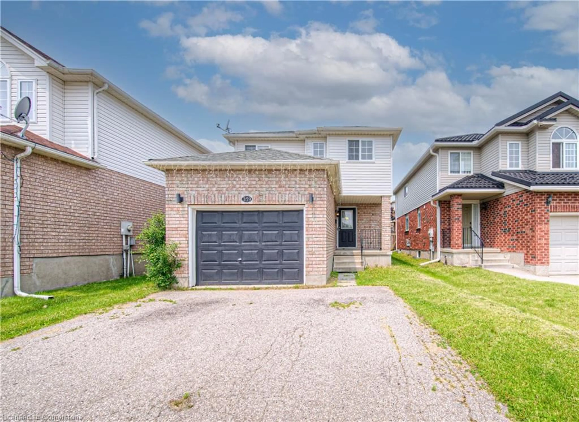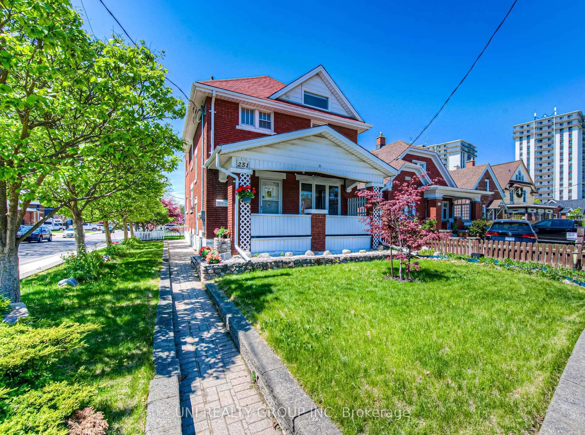429 Stirling Ave, Kitchener, Ontario N2M 3H7
Contact us about this property
Highlights
Estimated valueThis is the price Wahi expects this property to sell for.
The calculation is powered by our Instant Home Value Estimate, which uses current market and property price trends to estimate your home’s value with a 90% accuracy rate.Not available
Price/Sqft$641/sqft
Monthly cost
Open Calculator

Curious about what homes are selling for in this area?
Get a report on comparable homes with helpful insights and trends.
+3
Properties sold*
$707K
Median sold price*
*Based on last 30 days
Description
Welcome to 429 Stirling Avenue S, Kitchener — a prime investment opportunity in one of the city’s most sought-after neighborhoods. This property sits on a large, versatile lot, offering plenty of space and outstanding potential for future development. Whether you're considering an expansion, adding additional units, or creating the perfect backyard retreat, the possibilities are endless. Ideal for both seasoned investors and first-time buyers, this home offers the perfect blend of rental potential and long-term appreciation. The interior features multiple bedrooms, spacious living areas, and generous storage space, providing comfort and functionality. The property also offers ample parking with a private driveway and available street parking. Conveniently located near schools, parks, shopping centers, and public transit, this home is a great fit for both homeowners and renters, ensuring strong appeal and lasting value. Opportunities like this don't come often. Large lot + prime location + strong potential = a rare find.
Property Details
Interior
Features
Main Floor
Kitchen
3.17 x 3.35Living Room
3.66 x 3.35Bathroom
2-Piece
Exterior
Features
Parking
Garage spaces -
Garage type -
Total parking spaces 3
Property History
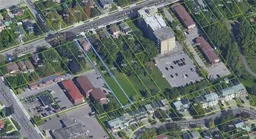 2
2