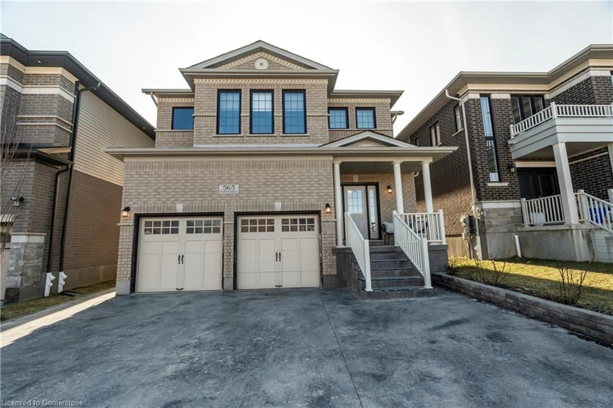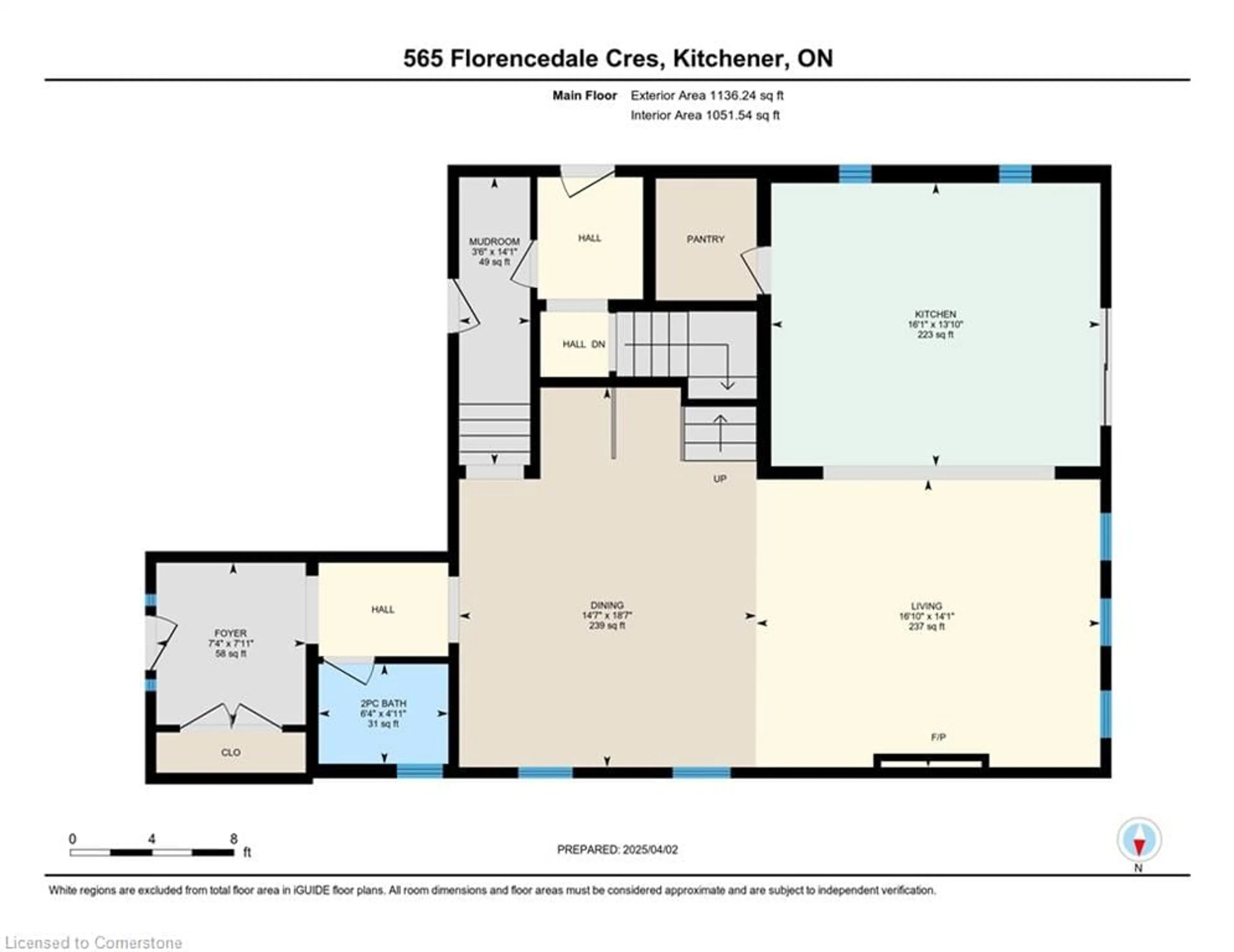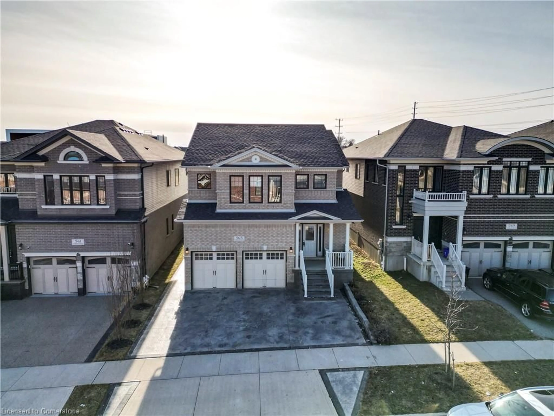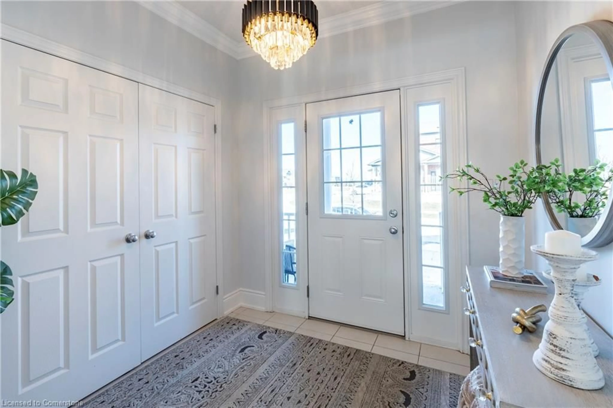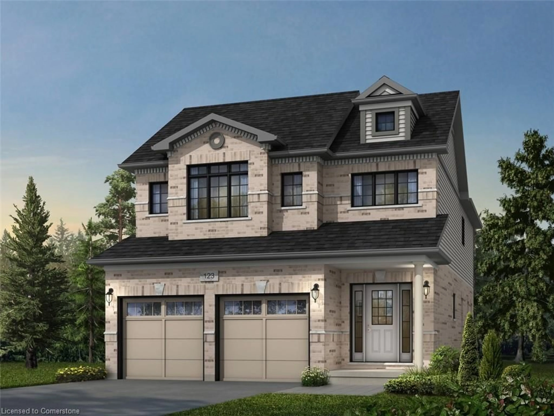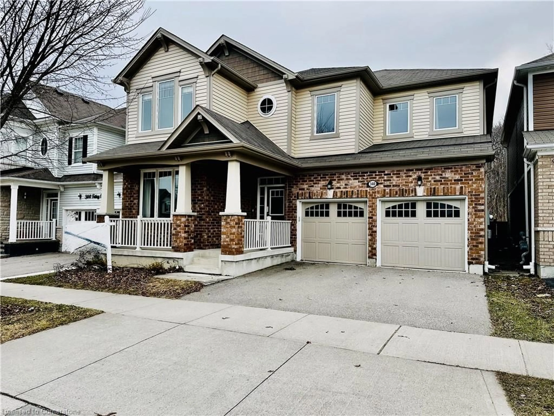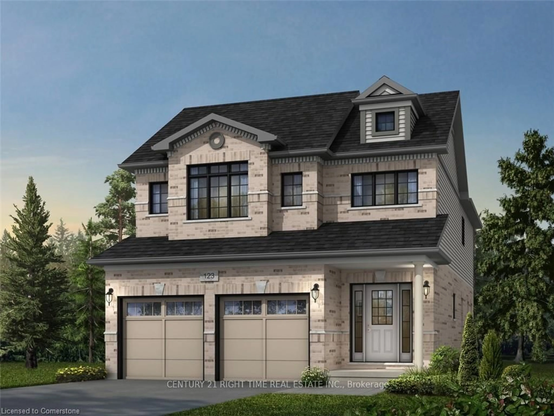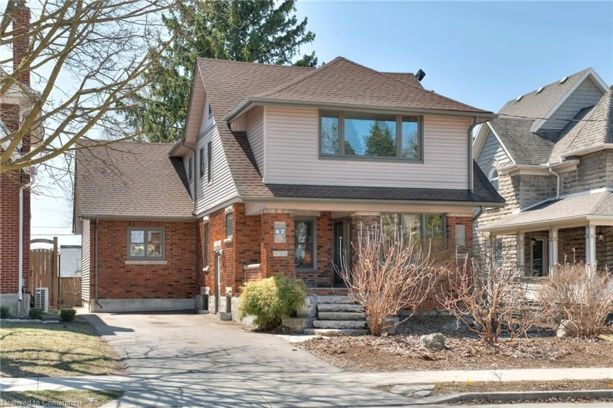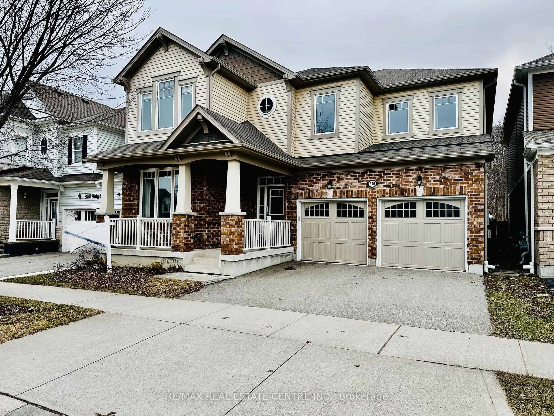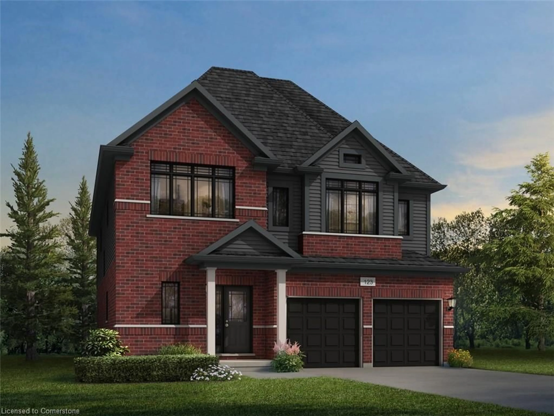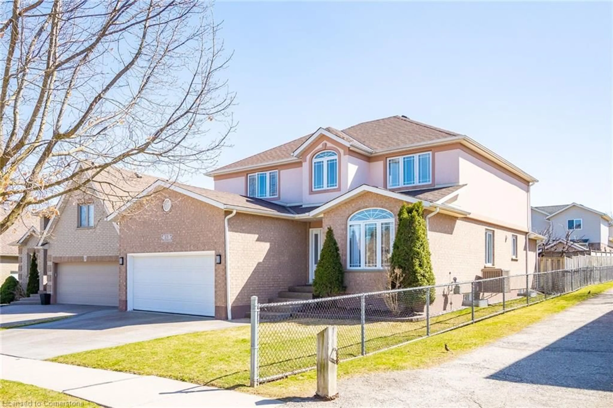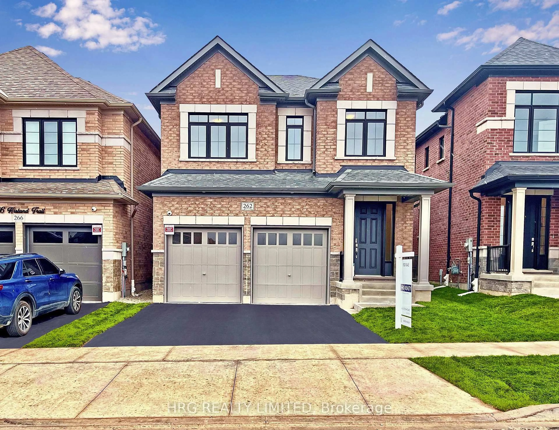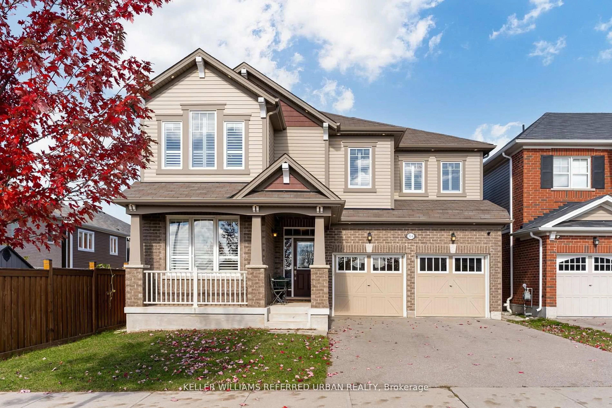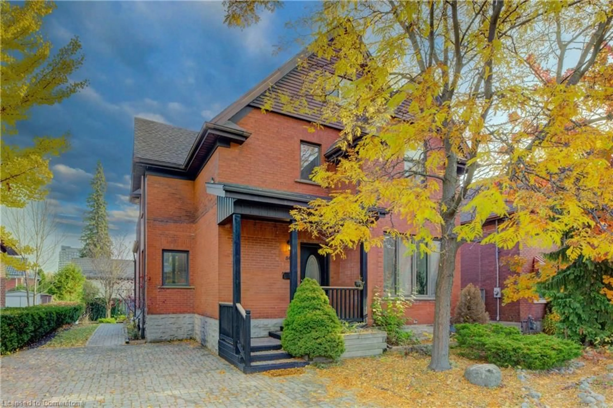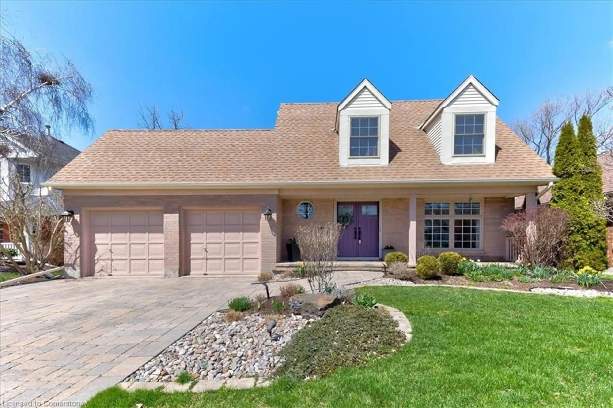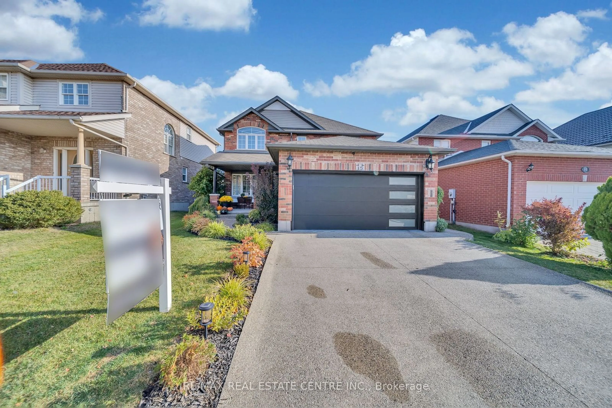565 Florencedale Cres, Kitchener, Ontario N2R 1T6
Contact us about this property
Highlights
Estimated ValueThis is the price Wahi expects this property to sell for.
The calculation is powered by our Instant Home Value Estimate, which uses current market and property price trends to estimate your home’s value with a 90% accuracy rate.Not available
Price/Sqft$359/sqft
Est. Mortgage$5,536/mo
Tax Amount (2024)$6,746/yr
Days On Market37 days
Description
Discover the perfect blend of modern comfort and unbeatable location in this beautifully designed 3-bedroom, 3-bathroom home. Tucked away in a family-friendly crescent, this home offers easy access to everything you need—just minutes from a brand-new shopping plaza, scenic walking trails, Huron Natural Area, RBJ Sports Complex, and major highways. With schools, parks, and public transit nearby, this is an ideal spot for families and commuters alike. Step inside to find a spacious, open-concept main floor featuring engineered hardwood floors, large windows, and a cozy fireplace in the living room. The stylish kitchen is equipped with quartz countertops, stainless steel appliances, a bar fridge, and sleek contemporary finishes—perfect for both daily life and entertaining. Upstairs, a bright family room provides additional living space, while the primary suite offers a walk-in closet and spa-like ensuite. Two additional bedrooms, a full bath, and a convenient second-floor laundry room complete the upper level. The fully finished basement adds incredible versatility, featuring a second kitchen, an additional bedroom, a full bathroom, and a large rec room—ideal for extended family or rental potential with its own separate entrance. Outside, enjoy a fully fenced backyard with a spacious patio, perfect for summer BBQs and relaxing evenings. Whether you're looking for a stylish family home or a property with in-law suite potential, this one checks all the boxes. Don’t miss your chance to make it yours!
Property Details
Interior
Features
Main Floor
Living Room
14.03 x 12.07Dining Room
19.02 x 12.09Kitchen
9.07 x 15.03Bathroom
19 x 12.062-Piece
Exterior
Features
Parking
Garage spaces 2
Garage type -
Other parking spaces 2
Total parking spaces 4
Property History
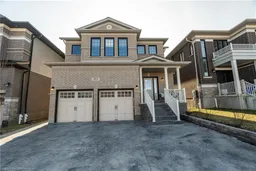 50
50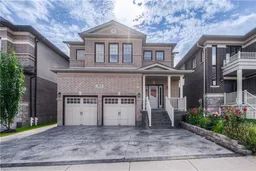
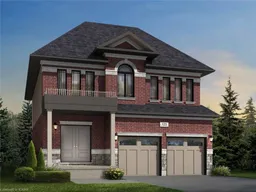
Get up to 1% cashback when you buy your dream home with Wahi Cashback

A new way to buy a home that puts cash back in your pocket.
- Our in-house Realtors do more deals and bring that negotiating power into your corner
- We leverage technology to get you more insights, move faster and simplify the process
- Our digital business model means we pass the savings onto you, with up to 1% cashback on the purchase of your home
