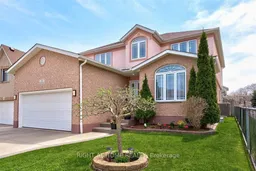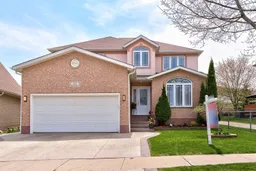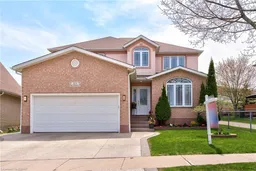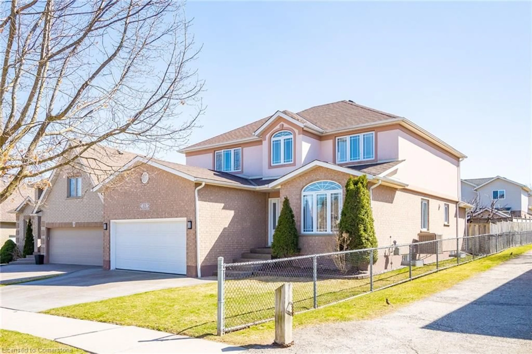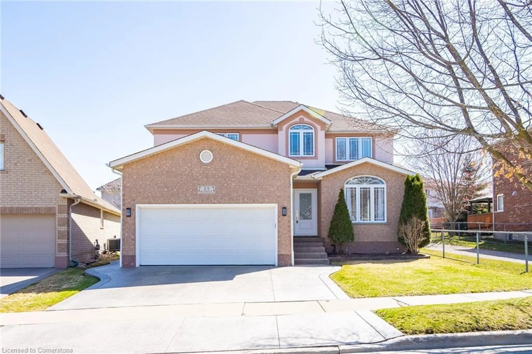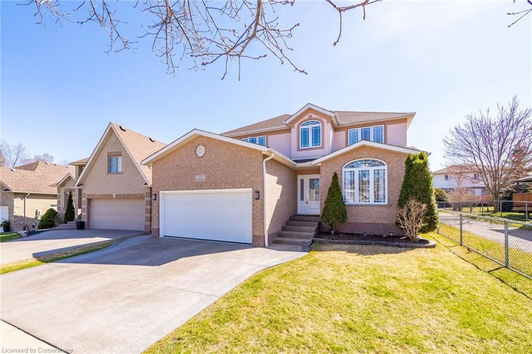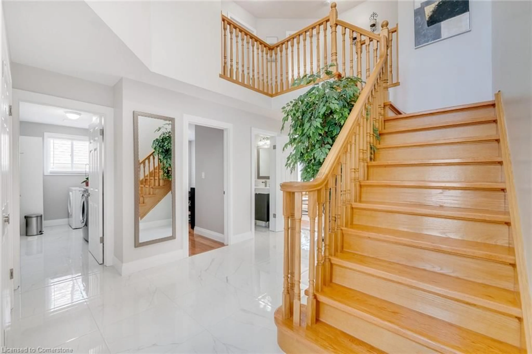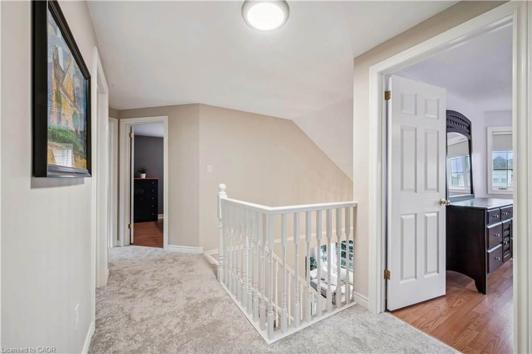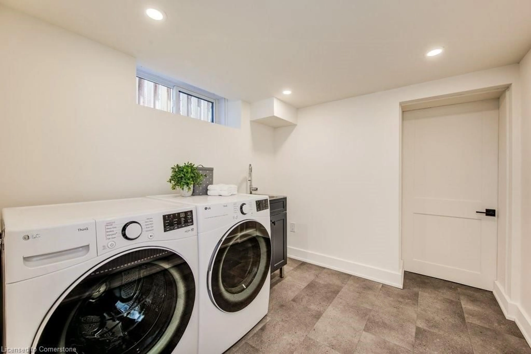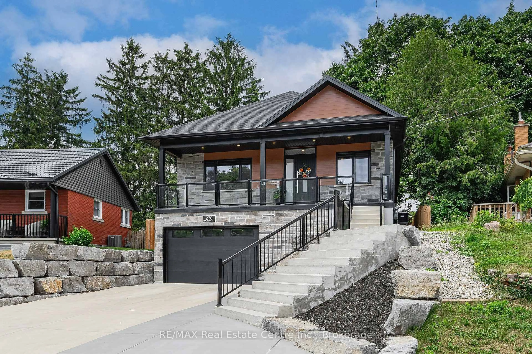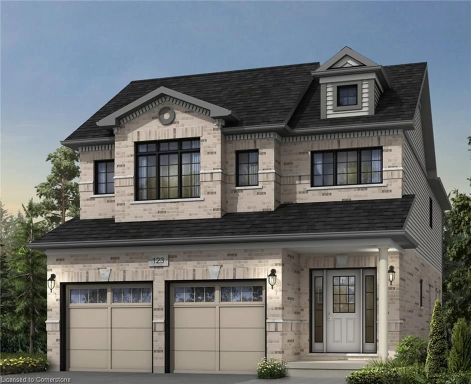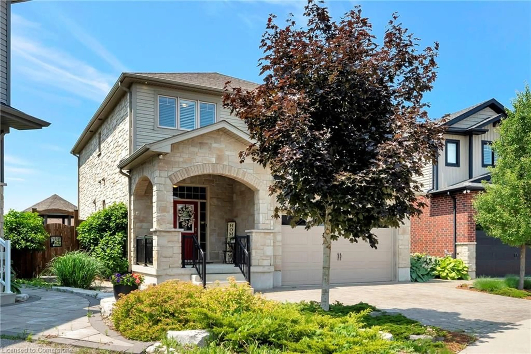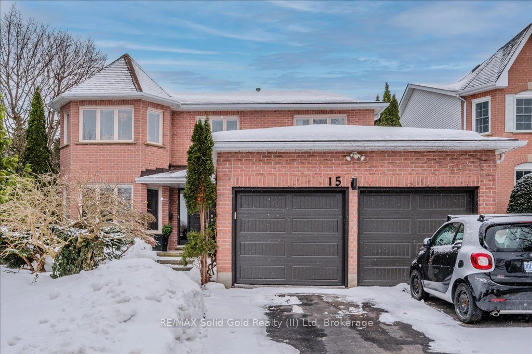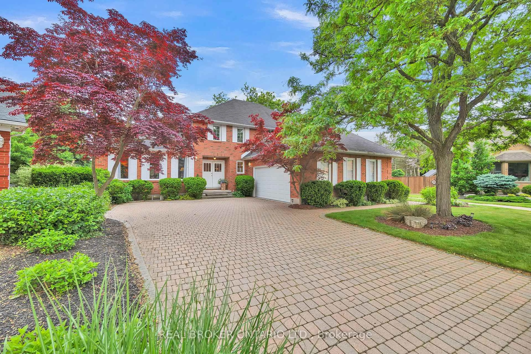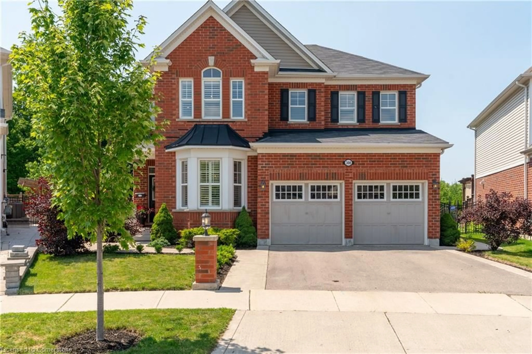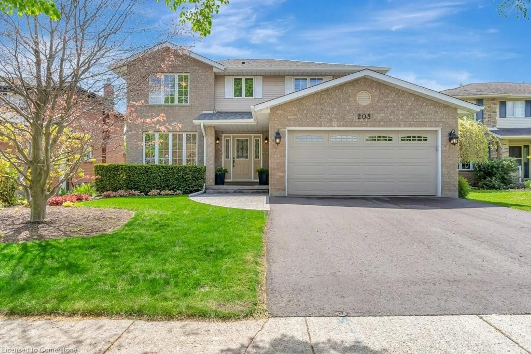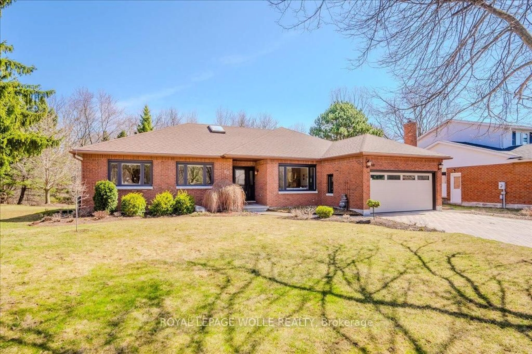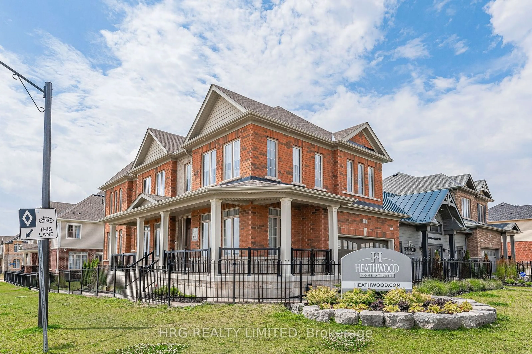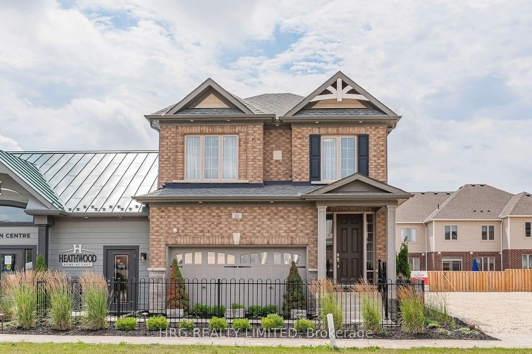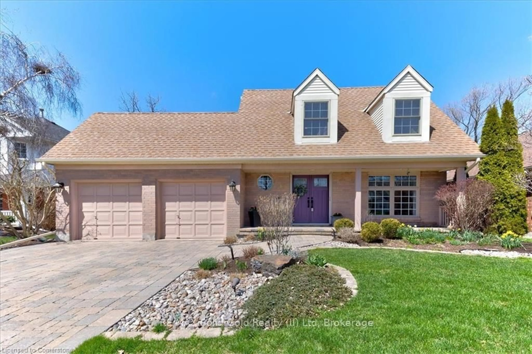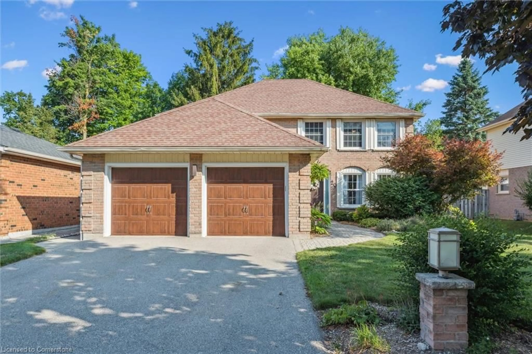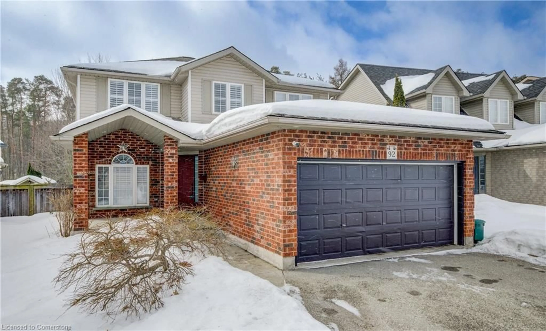23 Breckwood Pl, Kitchener, Ontario N2A 4C6
Contact us about this property
Highlights
Estimated valueThis is the price Wahi expects this property to sell for.
The calculation is powered by our Instant Home Value Estimate, which uses current market and property price trends to estimate your home’s value with a 90% accuracy rate.Not available
Price/Sqft$499/sqft
Monthly cost
Open Calculator

Curious about what homes are selling for in this area?
Get a report on comparable homes with helpful insights and trends.
+6
Properties sold*
$812K
Median sold price*
*Based on last 30 days
Description
+++Great Location, Near Chicopee Long-Running, Year-Round Resort With Skiing & Snowboarding, Plus Mountain- Bike Trails & Golf. Cul De Sac, Ready To Move In! With Over 3600 Sq Ft Of Finished Space, 4+1 Bedrooms, And 4 Baths- This Home Is Great For a Big Family, Do Not Look Any Further! Exposed Aggregate Double-Car Garage With Private Driveway.Newer Entry Door,Spacious Foyer.Impressive Wainscoting & Glistening New High-End Porcelain Tiles.Formal Dining Room Which Boasts Gleaming Hardwood & Stylish Brick Accent Wall. Also Off The Foyer Is The Conveniently Placed Laundry Room, Stylish & Newly Updated Powder Room, And 4th Bedroom Currently Used As Home Office. The Open Concept L/D Room, Eat In Kitchen.The Great Family Room Features Coffered Ceiling, Pot-Lights, And Gas Fireplace.Gourmet Sun-Filled Kitchen With Quartz Waterfall Countertop Top, Enough Seating For 4. Modern White Cabinetry, Quartz Backsplash, Under Cabinet Lighting And The Porcelain Tiles. Walk Out From Kitchen To The Yard, Fully Fenced Yard Offers An Exposed Aggregate Walkway And Large Deck Perfect For Summer Gatherings. 5th Large Bedroom Is In a Beautifully Renovated Basement, Closet With Ample Space. Stunning Spa-Like Ensuite.The Basement Newly Finished In 2021.
Property Details
Interior
Features
Main Floor
Living Room
7.62 x 3.28Kitchen
4.09 x 3.76Family Room
6.88 x 3.81Laundry
3.48 x 1.63Exterior
Features
Parking
Garage spaces 2
Garage type -
Other parking spaces 2
Total parking spaces 4
Property History
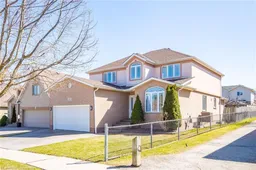 30
30